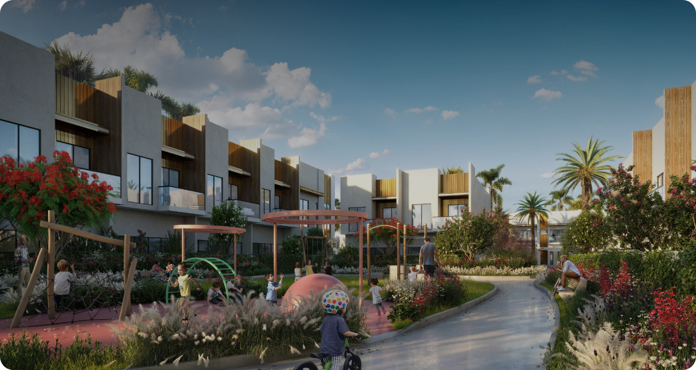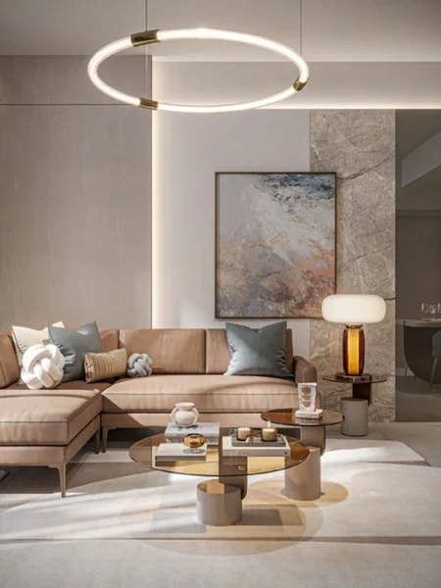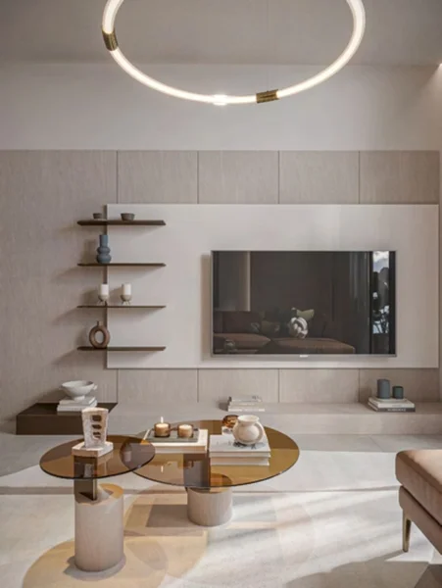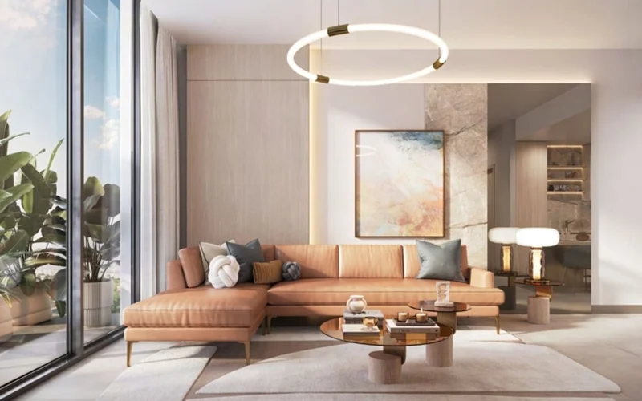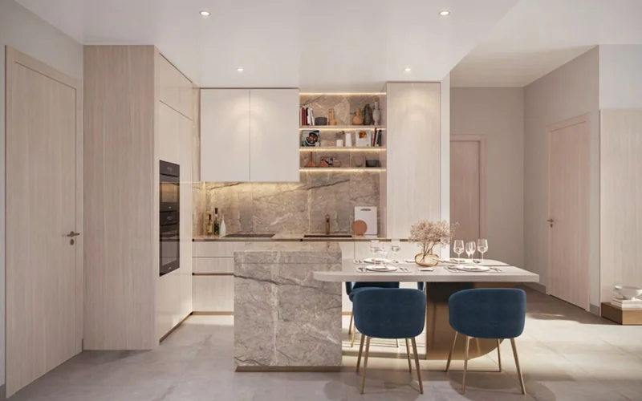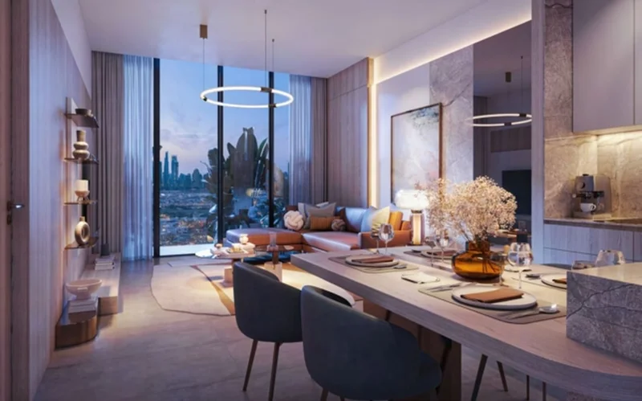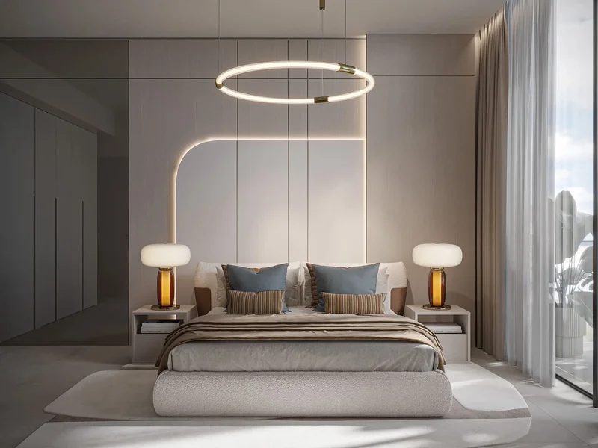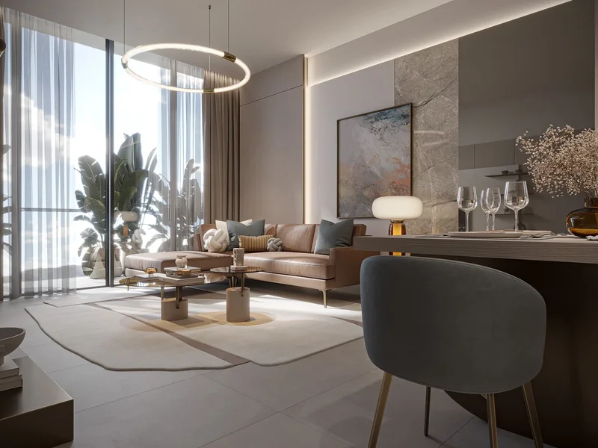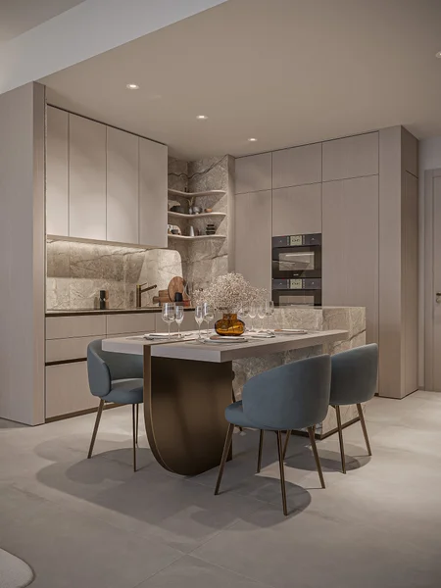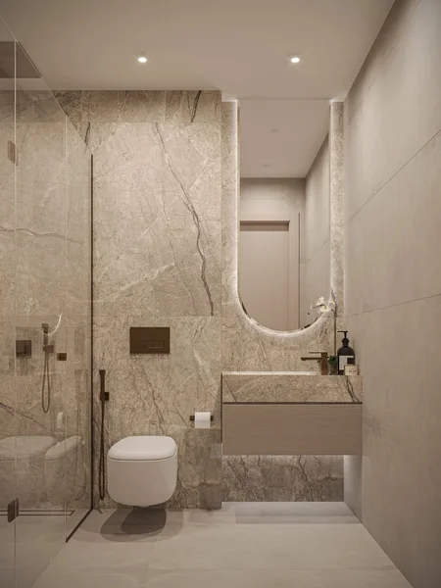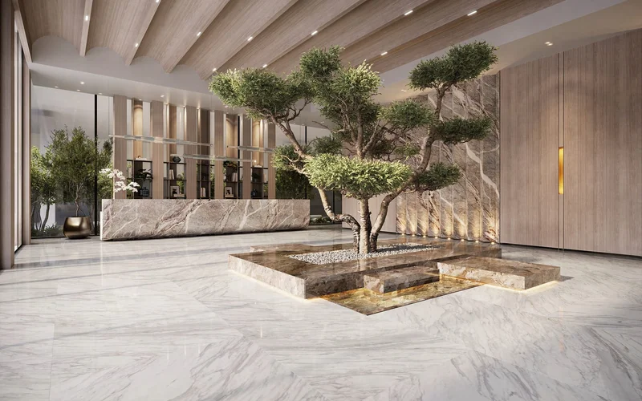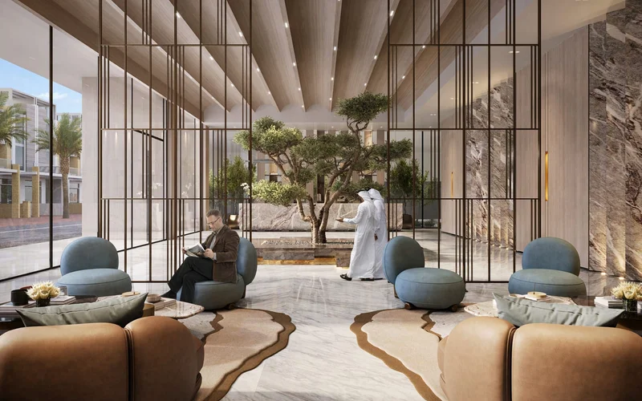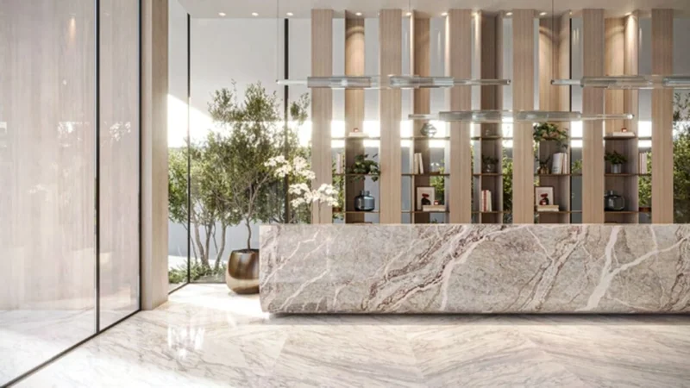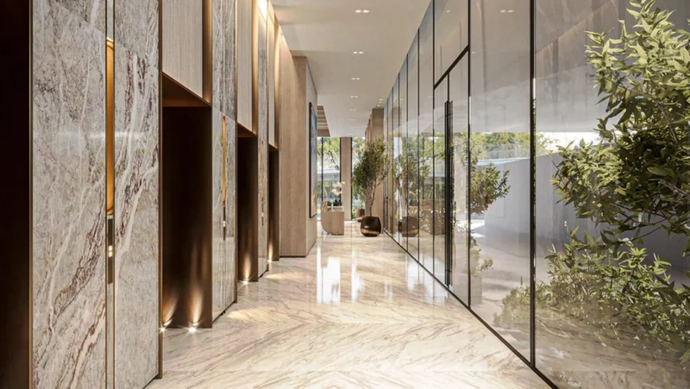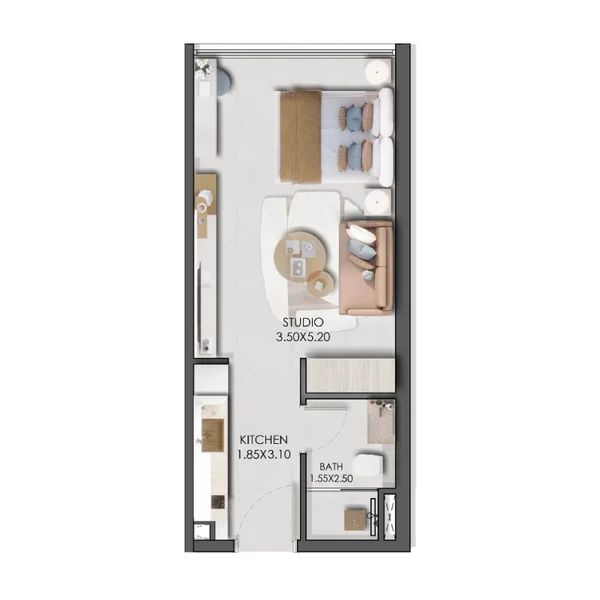
Typical units and prices

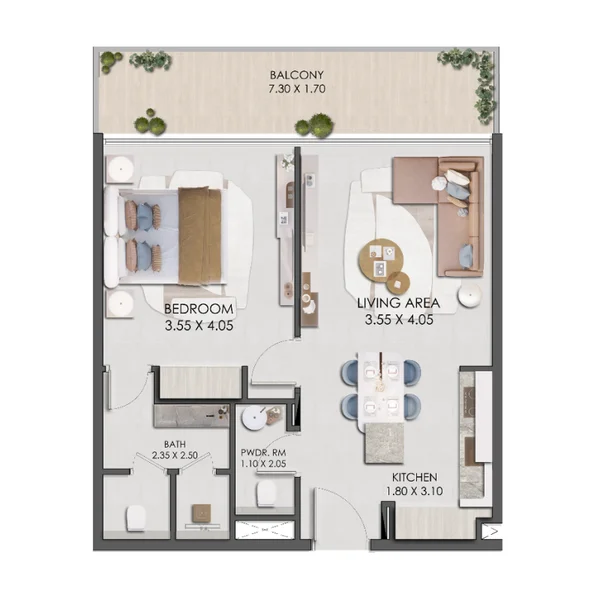
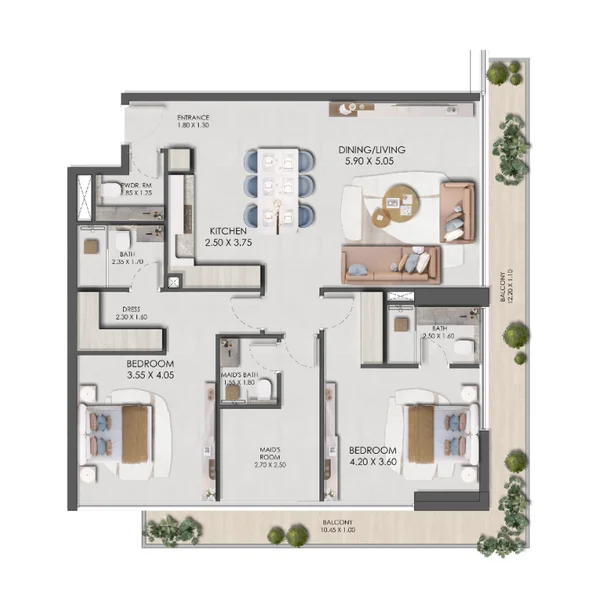
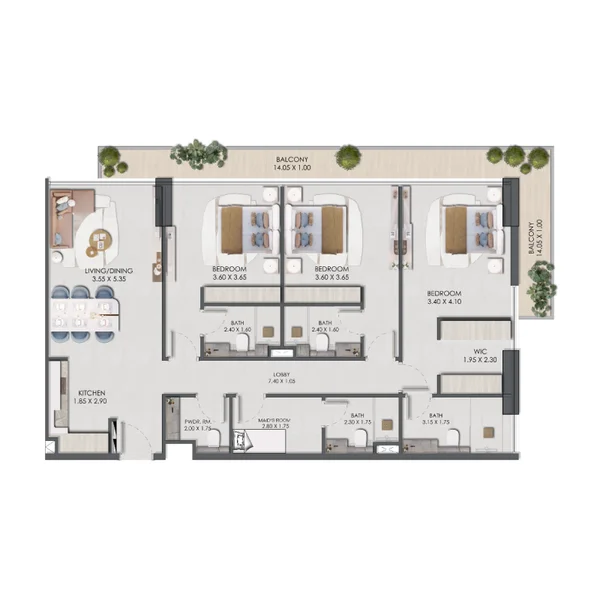
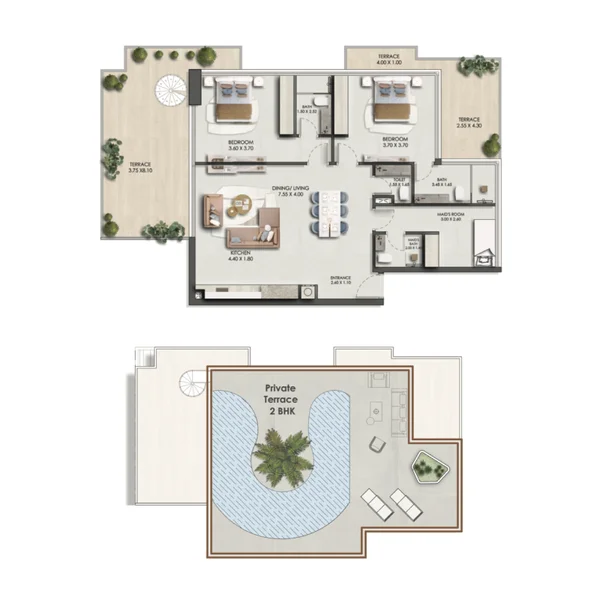
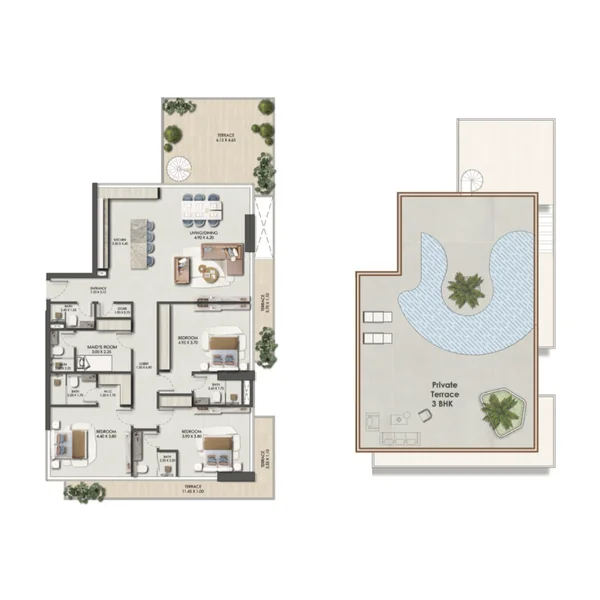
Legado by Prescott - Payment Plans
payment plan for 1, 2, and 3 bed
- 30.00 % paymentWithin 36 months PH
- 10.00 % paymentUpon Handover
- 40.00 % paymentDuring construction
- 20.00 % paymentOn booking
payment plan for studio, 1, 2, and 3 bed
- 40.00 % paymentUpon Handover
- 40.00 % paymentDuring construction
- 20.00 % paymentOn booking
Buy property at the developer prices0%our commission
Description
Project general facts
Presenting Legado by Prescott, an exceptional residential landmark that elevates the standards of sophisticated living. This distinguished development features an impressive selection of thoughtfully designed studio, 1-bedroom, 2-bedroom, and 3-bedroom residences, complemented by premium 2-bedroom and 3-bedroom sky villas, perfectly suited for discerning individuals who appreciate life's luxuries.
Every home within Legado showcases meticulous attention to detail through superior materials and refined finishes, complemented by cutting-edge kitchen appliances from internationally acclaimed manufacturers including Bosch, Kohler, Ergon Italy, and Samsung. These exceptional appointments guarantee that each moment within your residence embodies unparalleled comfort and elegance.
The crown jewel of Legado is its spectacular 35-meter infinity pool, providing residents with a tranquil sanctuary featuring panoramic vistas. Furthermore, the development showcases an extraordinary collection of 30 premium amenities distributed across three levels, thoughtfully curated to fulfill every lifestyle requirement and preference.
Finishing and materials
Contemporary finishes featuring premium-grade materials
Kitchen and appliances
Fully appointed kitchens featuring appliances by Bosch, Kohler, Ergon Italy, and Samsung.
Furnishing
No
Location description and benefits
Positioned within Dubai's dynamic Jumeirah Village Circle (JVC), this flourishing community stands as a magnetic destination for both residents and guests. This picturesque circular neighborhood masterfully combines contemporary lifestyle with organic beauty.
The tree-bordered avenues, peaceful green spaces, and generous villas and apartments of JVC create an exceptionally distinctive and inviting residential environment. This community radiates tranquility and equilibrium, offering a refreshing retreat from urban intensity while maintaining prime accessibility throughout Dubai.
JVC inhabitants benefit from comprehensive amenities including educational institutions, retail destinations, parklands, and leisure facilities, all seamlessly woven into the community's thoughtful layout. This environment nurtures family growth, provides professionals with an ideal residence, and offers nature enthusiasts a peaceful haven.
Master Plan
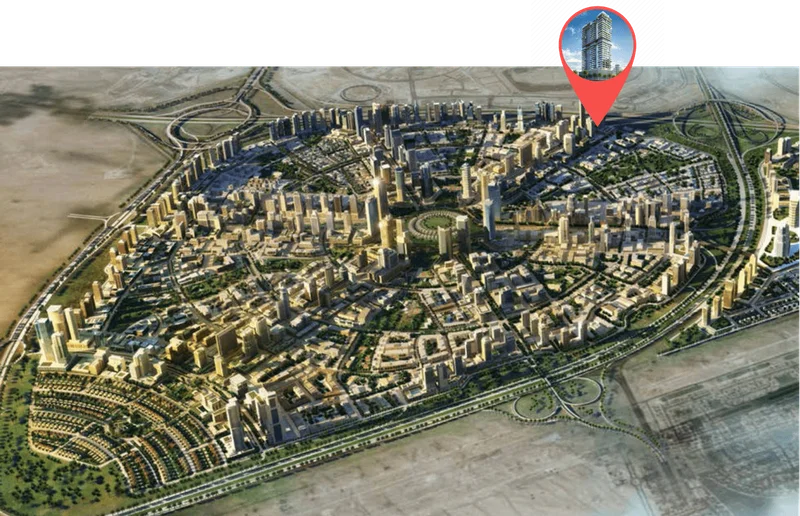
Project buildings
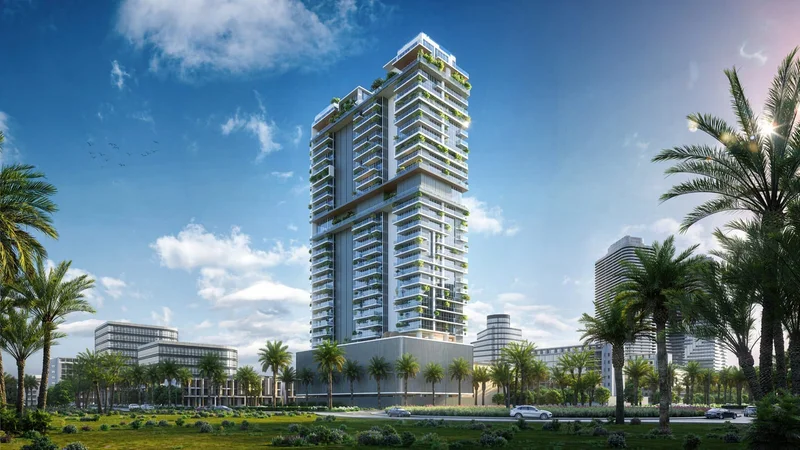
Tower
Studio, 1, 2, 3 bedroom apartments & 2, 3 bedroom sky mansions
Visualization
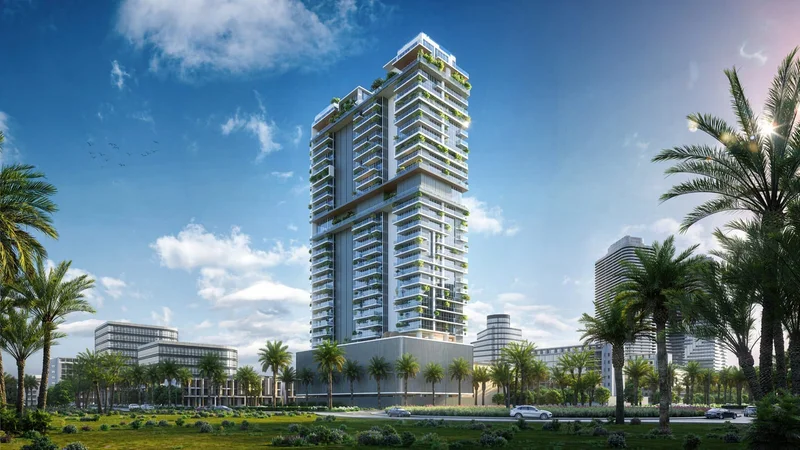
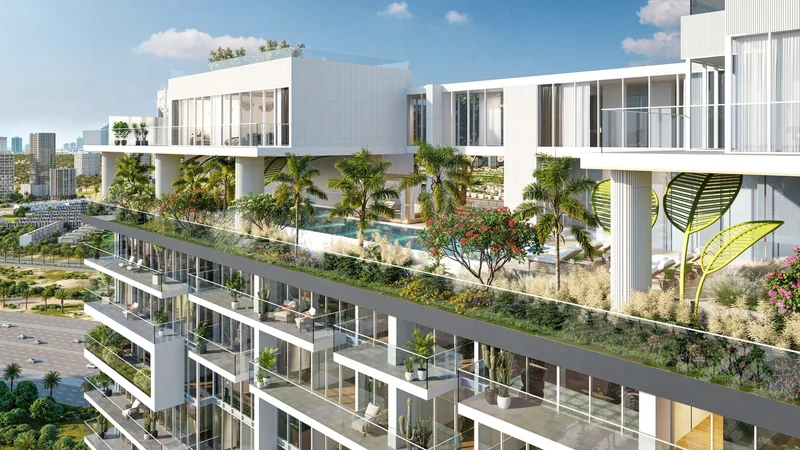
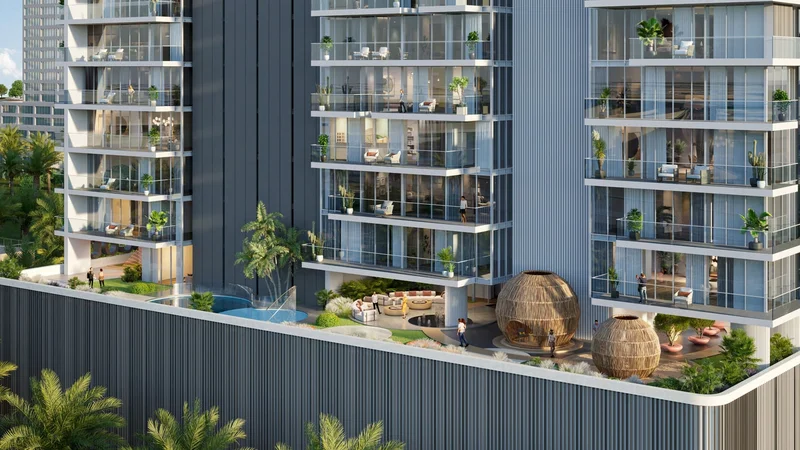
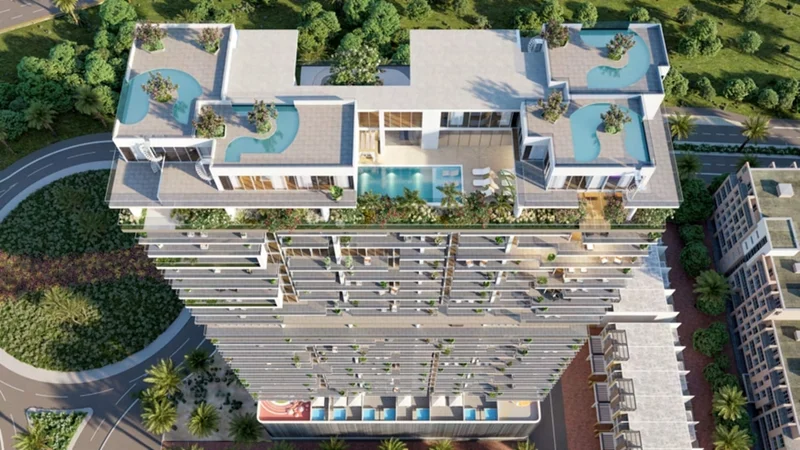
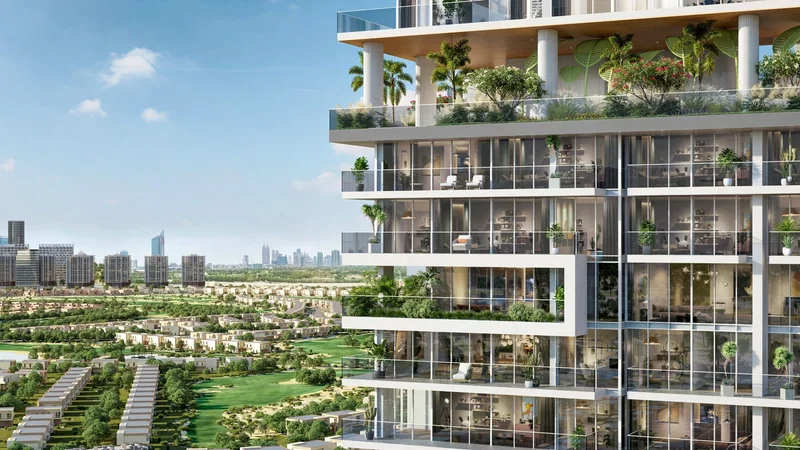
Facilities
Splash of Joy with a View Like no Other
The Heart of Warmth and Connection
Kids Play Zone
Billiards Table
Spaces That Speak to the Soul
Gym
Multilevel Cinema
35-Meter Infinity Pool
Cozy Seating Area
Table Tennis Court
Serene Spot for Soulful Moments
Kids' Jogging Track
Rope Climbing
Location
Request a Callback
Ready for your new home? Send us your inquiry






