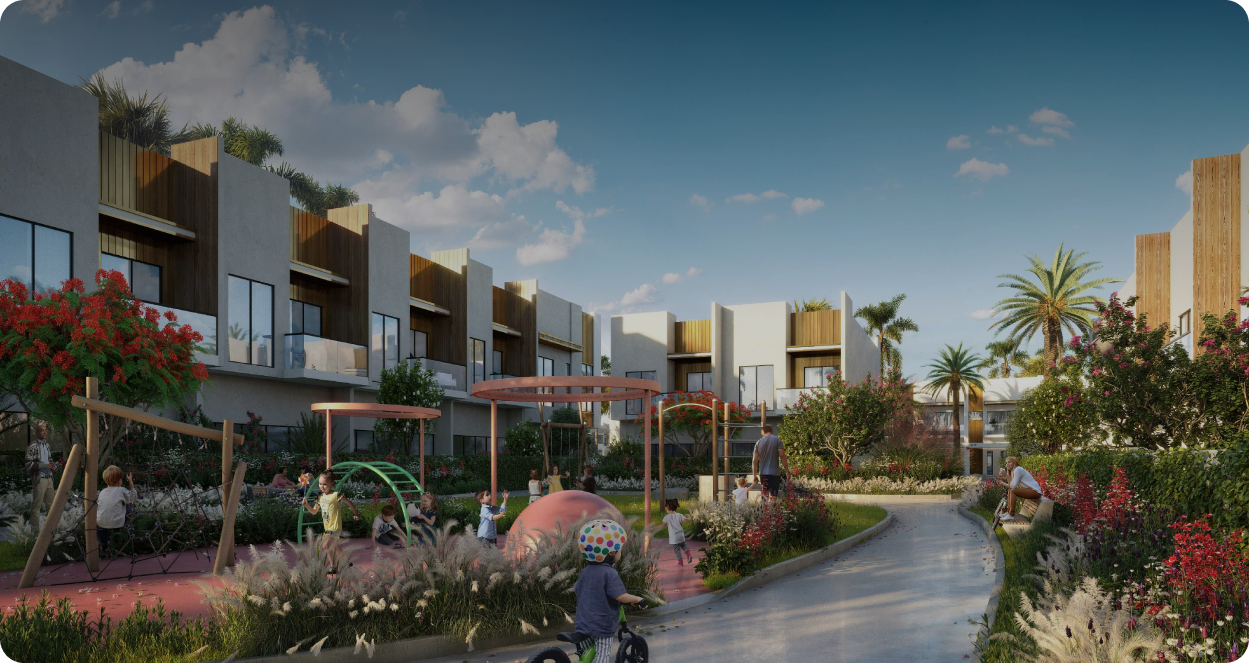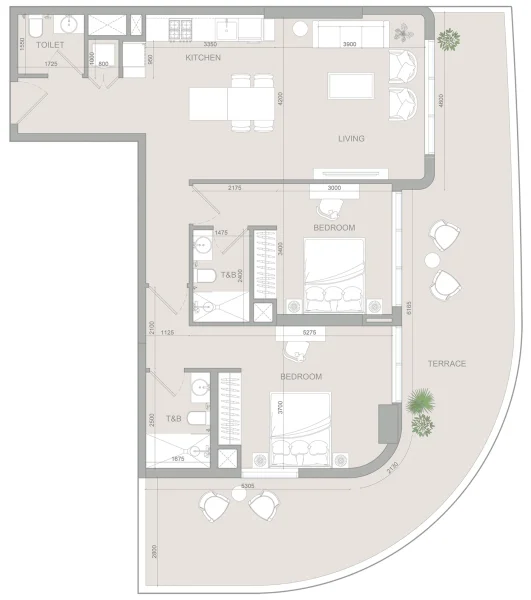
Typical units and prices

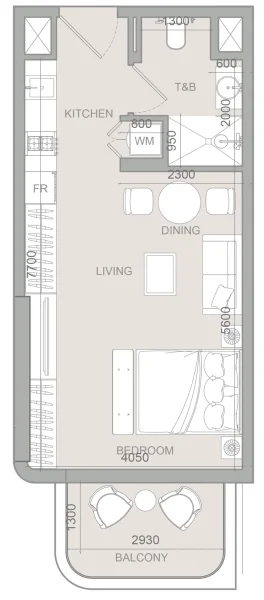
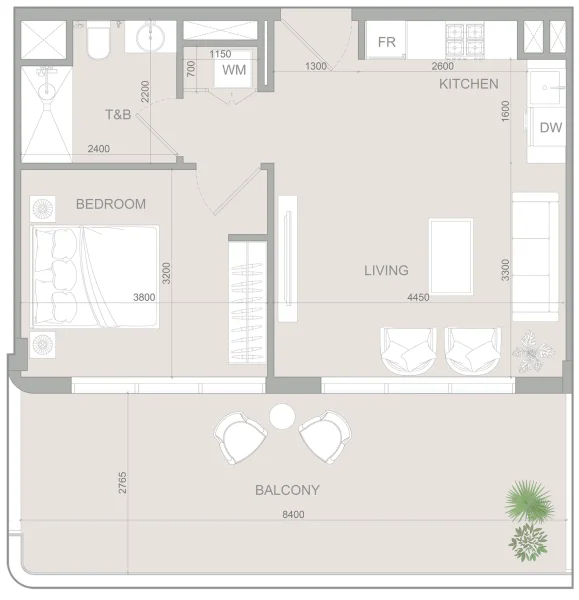
S1LVA Park - Payment Plans
Payment Plan
- 40.00 % paymentUpon Handover
- 50.00 % paymentDuring construction
- 10.00 % paymentOn booking
Payment Plan Post Handover
- 30.00 % paymentWithin 24 months PH
- 10.00 % paymentUpon Handover
- 50.00 % paymentDuring construction
- 10.00 % paymentOn booking
Buy property at the developer prices0%our commission
Description
Project general facts
S1LVA Park represents a cutting-edge residential concept that transforms metropolitan living by fostering an organic bond with the natural world. Taking its inspiration from "Silva"—the Latin term for woodland—this development creates a peaceful haven where organic elements shape each architectural decision. Through verdant gardens and calm recreational areas, S1LVA Park welcomes residents to embrace a way of life focused on serenity, awareness, and holistic wellness.
This development showcases contemporary architectural excellence featuring studio apartments alongside 1, 1.5, 2, and 2.5-bedroom residences, strategically arranged within a B+G+P+5+R structural framework. Inhabitants enjoy access to comprehensive lifestyle facilities, encompassing a refined entrance hall, multiple swimming pools complemented by sun terraces, a children's aquatic area with recreational zones, a completely outfitted fitness center, an alfresco CrossFit facility, and an upscale community pavilion. The residential experience gains additional distinction through exceptional vistas and fluid architectural elements that merge luxury with refinement.
Through the integration of intelligent home automation, S1LVA Park champions progressive residential concepts. Occupants can control illumination, temperature regulation, audio systems, and security features via an advanced digital platform, featuring contactless smart entry systems. These technological solutions deliver enhanced practicality while promoting eco-conscious, energy-optimized living. Each element of S1LVA Park embodies a contemporary residential philosophy that celebrates both technological advancement and peaceful living.
Finishing and materials
Contemporary finishing with premium-grade materials. «Smart Home» technology.
Kitchen and appliances
Fully equipped kitchen.
Furnishing
No.
Location description and benefits
Jumeirah Village Triangle, commonly known as JVT, stands as a meticulously designed, family-oriented residential enclave situated in Dubai's central district, United Arab Emirates. Created by Nakheel Properties, this community distinguishes itself through its distinctive three-sided geometry and careful planning, establishing a peaceful yet dynamic atmosphere for its inhabitants.
A hallmark characteristic of Jumeirah Village Triangle lies in its comprehensive landscaping and abundant verdant areas. The neighborhood features numerous parks, dedicated jogging and bicycle pathways, and peaceful pedestrian routes, establishing it as a premier destination for recreational pursuits and relaxed walks. The rich vegetation and expansive open areas contribute to the calm atmosphere, providing residents with a restful escape from Dubai's energetic urban environment.
JVT prioritizes collective living and family-oriented facilities. The community includes various shopping establishments, grocery stores, and restaurant choices, guaranteeing convenient access to everyday requirements for residents. Furthermore, Jumeirah Village Triangle hosts its own international educational institution, positioning it as an attractive option for households with children of school age.
Master Plan
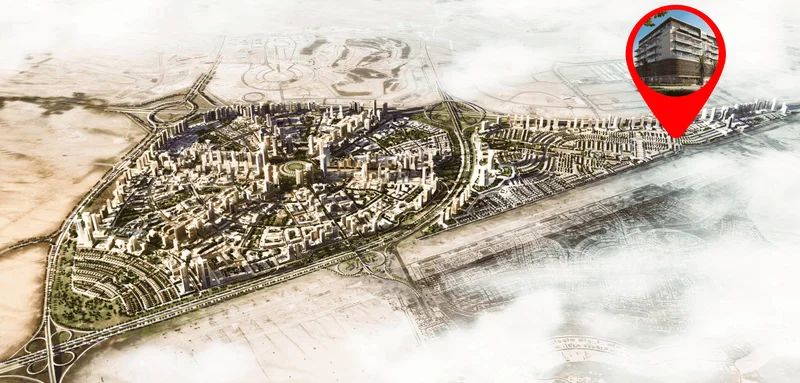
Project buildings
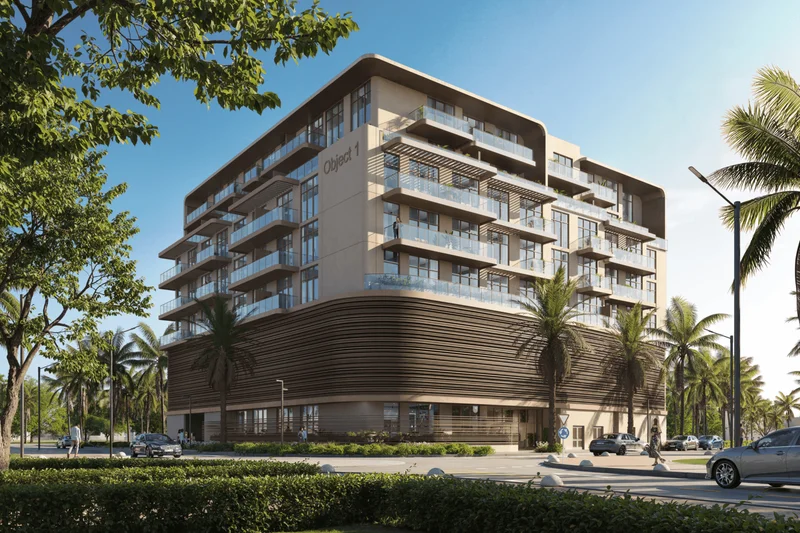
Building
Studio, 1, 1.5, 2 & 2.5 bedroom apartments
Visualization
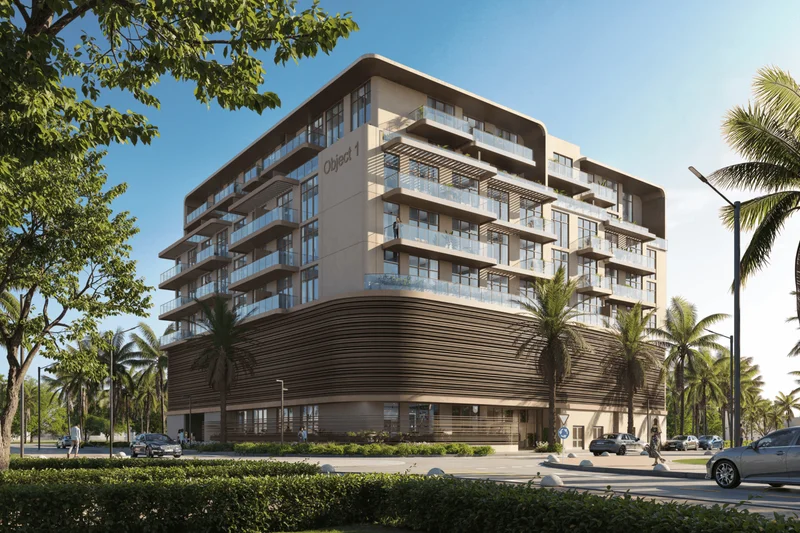
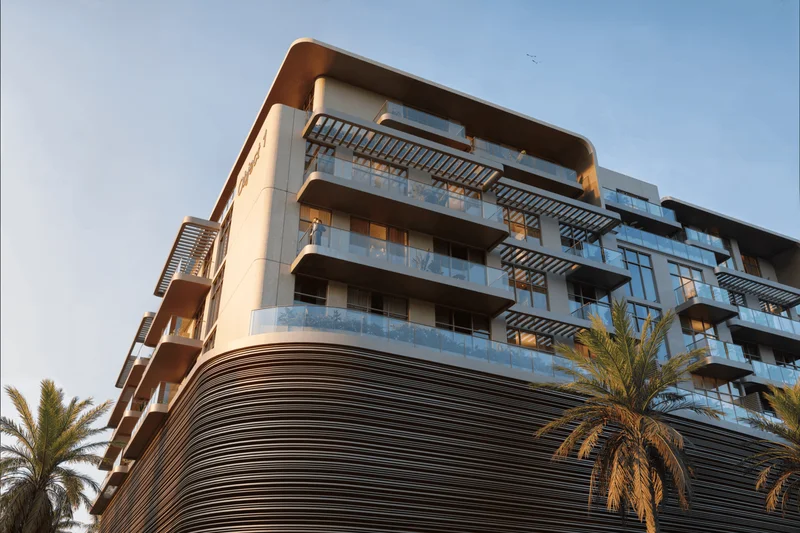
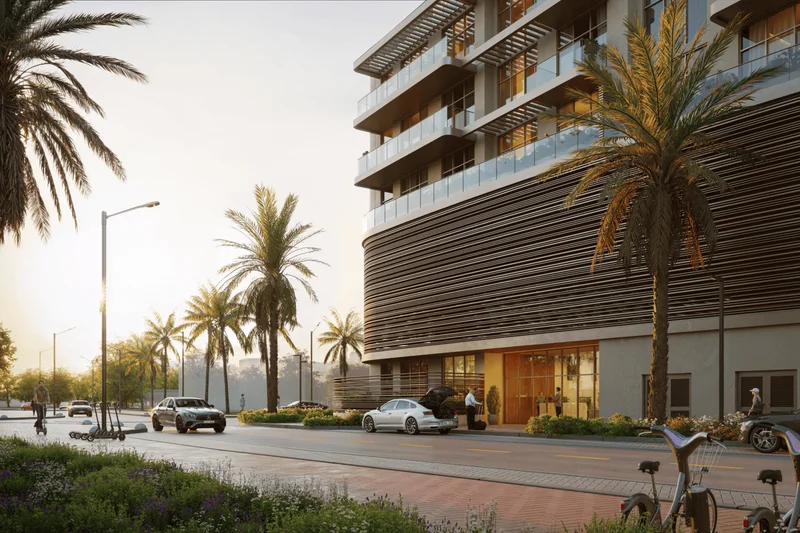
Facilities
Pool
Kids Pool
Kids Play Room
Outdoor Kids Play
Outdoor Crossfit
Gym
Clubhouse
Location
Request a Callback
Ready for your new home? Send us your inquiry




