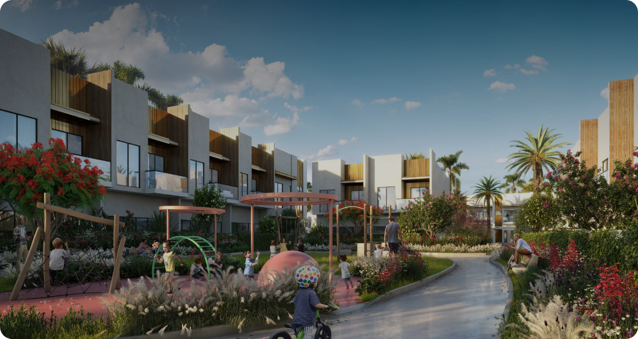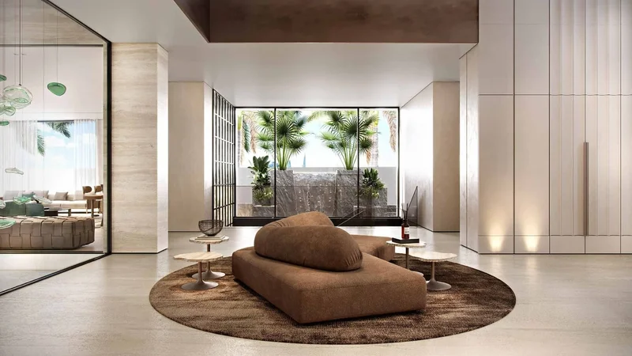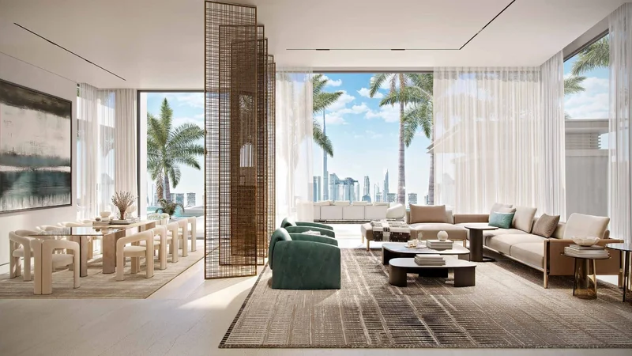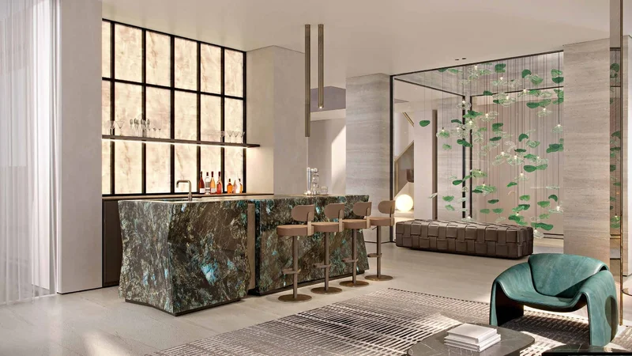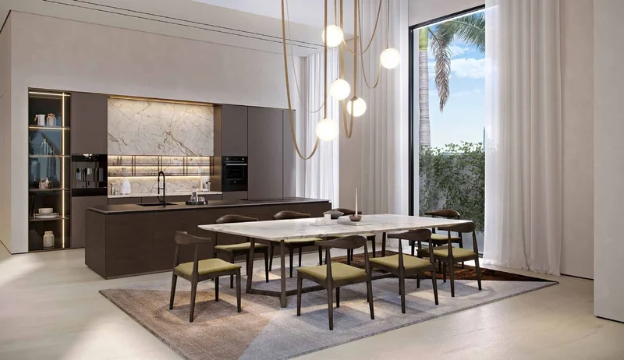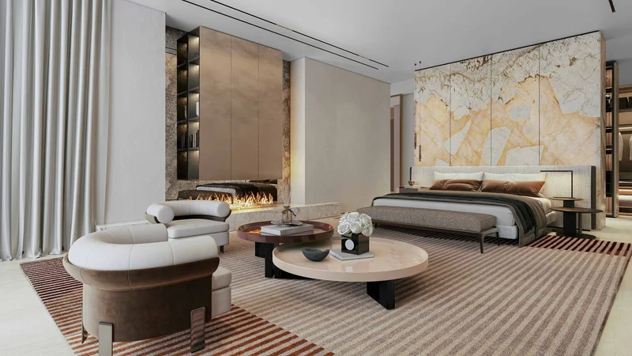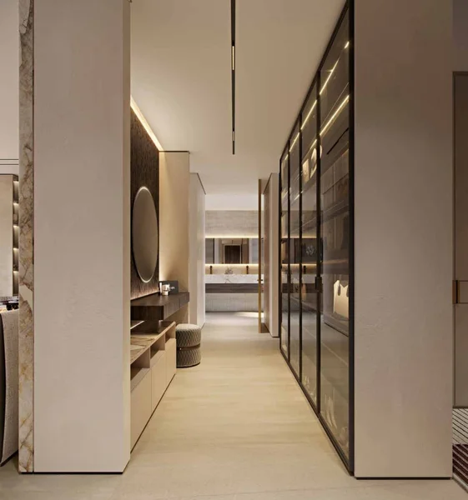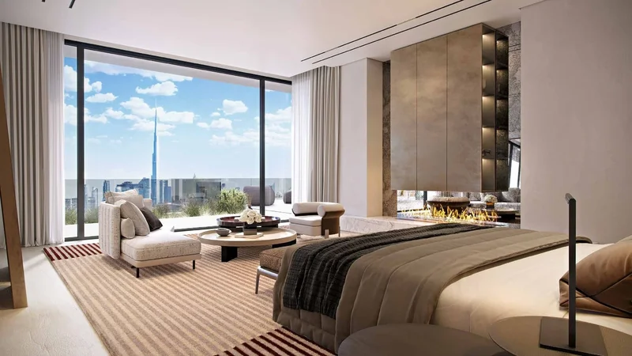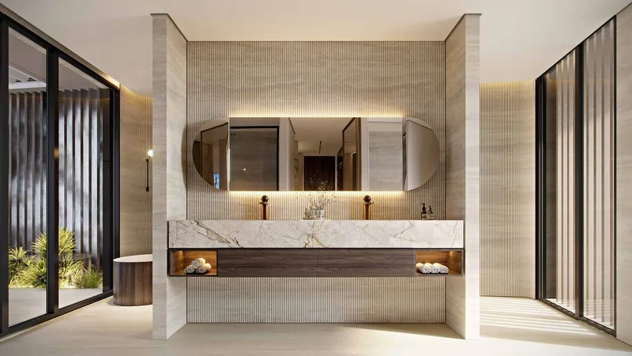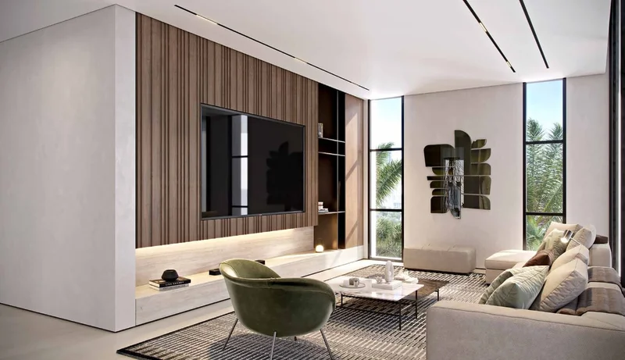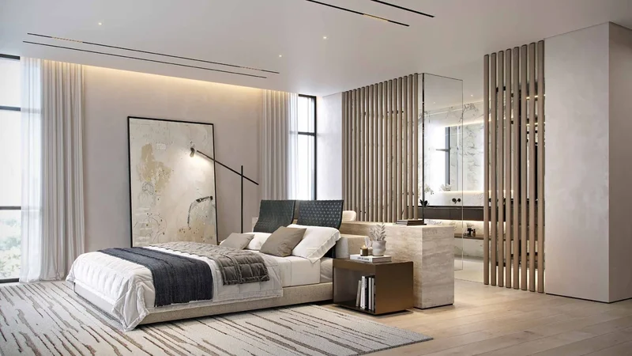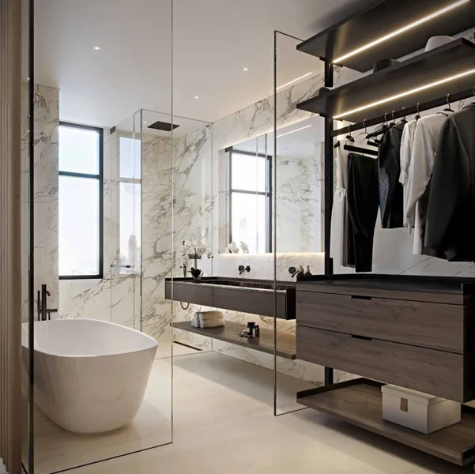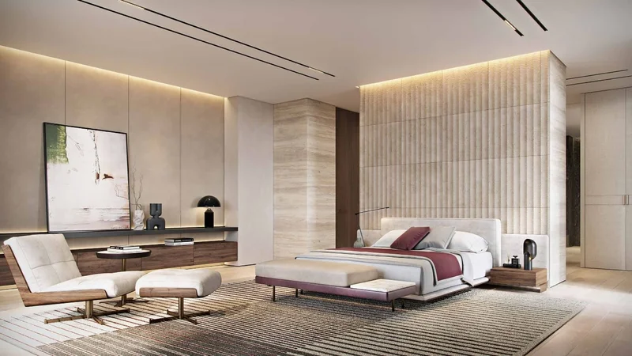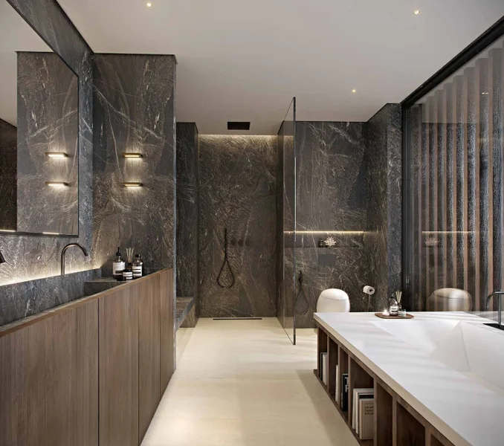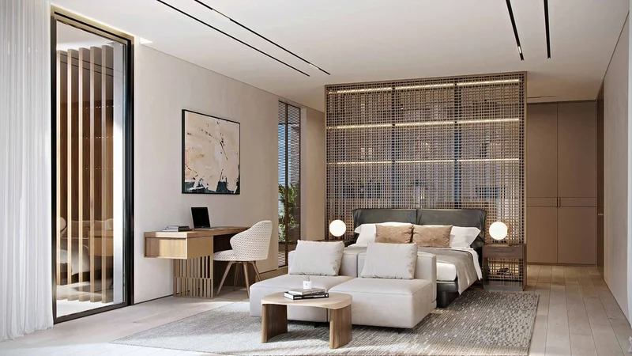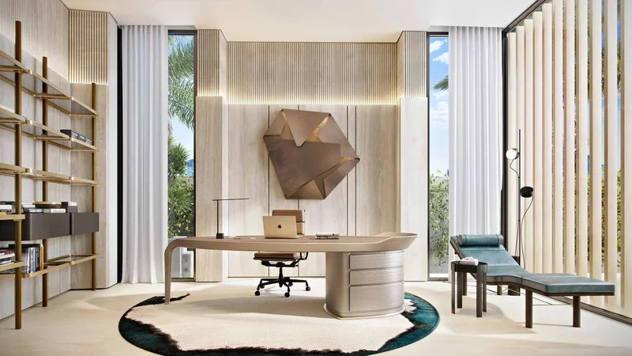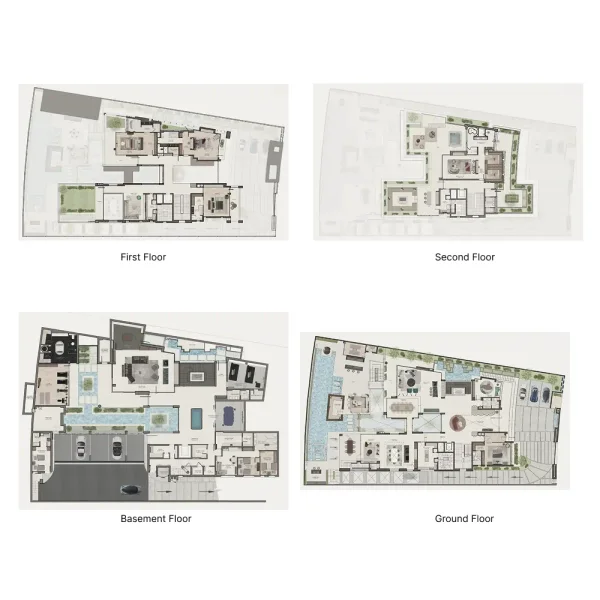
Typical units and prices

Mews Mansions - Payment Plans
Payment Plan
- 70.00 % paymentUpon Handover
- 10.00 % paymentDuring construction
- 20.00 % paymentOn booking
Buy property at the developer prices0%our commission
Description
Project general facts
Mews Mansions stands as an exclusive residential collection featuring ten opulent five-bedroom estates crafted for those who demand sophisticated living. Each estate showcases premium finishing standards, delivering a harmonious fusion of contemporary design and enduring elegance. The meticulously selected design components embody refinement and luxury, transforming each residence into a personal haven of distinction.
The development presents two distinct estate categories: Noble and Royal. Each category has been expertly designed to accommodate the varied tastes of sophisticated property owners. Generous floor plans, superior materials, and refined architectural details unite to deliver an exceptional residential experience. The strategically designed interiors foster an environment of intimacy and prestige.
A signature element of Mews Mansions is the generous terrace areas enhanced by private landscaped grounds, ideal for entertainment or peaceful relaxation. These tranquil outdoor spaces serve as a natural continuation of the interior living areas, enabling residents to experience both elegance and natural beauty in perfect harmony. Each estate delivers seclusion, refinement, and an extraordinary lifestyle, establishing new benchmarks for prestigious living.
Finishing and materials
Contemporary finishing featuring premium-grade materials. «Smart home» system integration.
Kitchen and appliances
Complete kitchen installation by Brand Mille.
Furnishing
None provided.
Location description and benefits
Nad Al Sheba 1 represents a distinguished residential enclave in Dubai, celebrated for its tranquil character and strategic positioning near prominent landmarks. This exclusive district features an exceptional living environment showcasing sophisticated villas and immaculately maintained thoroughfares adorned with abundant landscaping. The advantageous location delivers seamless connectivity to Downtown Dubai, Meydan, and additional prime destinations throughout the metropolis.
This community has been thoughtfully developed for families and residents pursuing seclusion, sophistication, and superior quality of life. Nad Al Sheba 1 features expansive villa properties with premium architectural design and private outdoor spaces, establishing an optimal environment for peaceful family residence. The district's master planning guarantees a tranquil setting, enriched by expertly designed parks and pedestrian walkways.
Beyond its calm residential character, Nad Al Sheba 1 provides convenient access to comprehensive amenities, encompassing educational institutions, medical facilities, and shopping destinations. The close proximity to Meydan allows residents to access exceptional dining venues, entertainment options, and premier sporting activities. Through its perfect combination of exclusivity, luxury, and accessibility, Nad Al Sheba 1 emerges as one of Dubai's most coveted residential addresses.
Master Plan
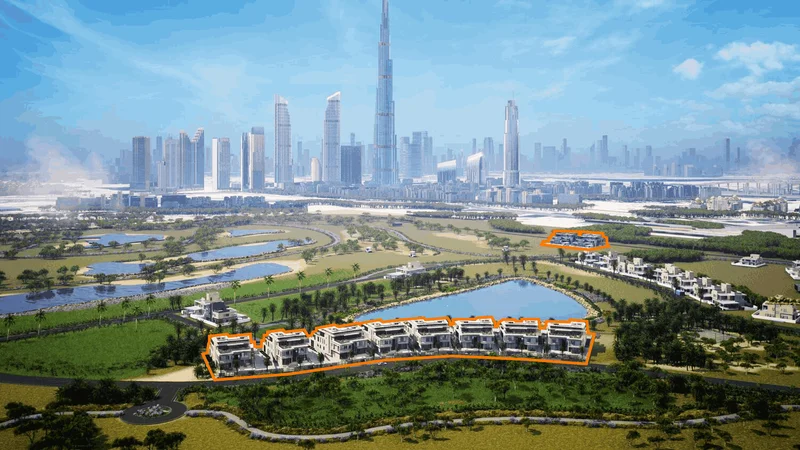
Project buildings
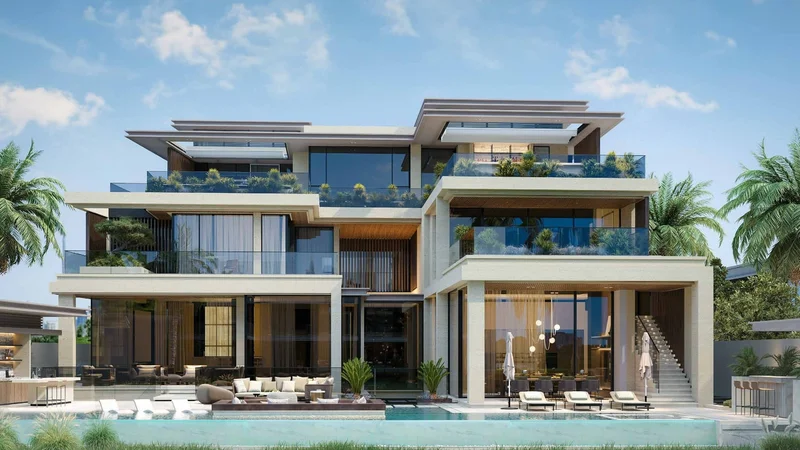
mansions
5 bedroom mansions
Visualization
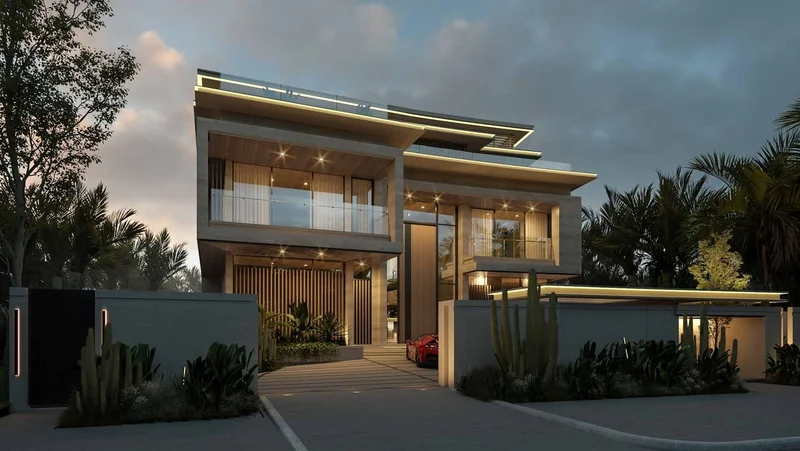
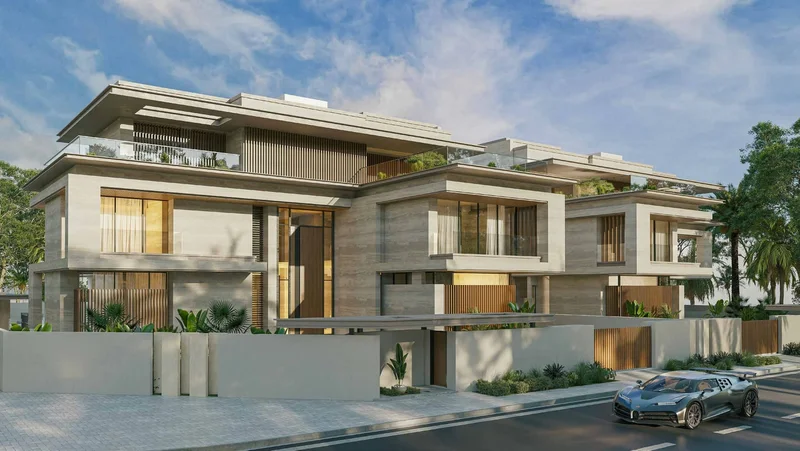
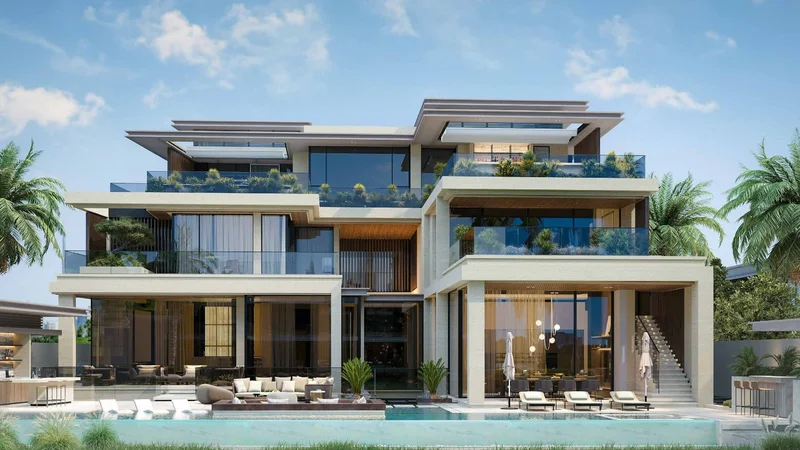
Facilities
Infinity Pool
Gym
Terrace with Private Gardens
Cinema
Game Room
BBQ Area & Bar
Lounge Zone
Location
Request a Callback
Ready for your new home? Send us your inquiry





