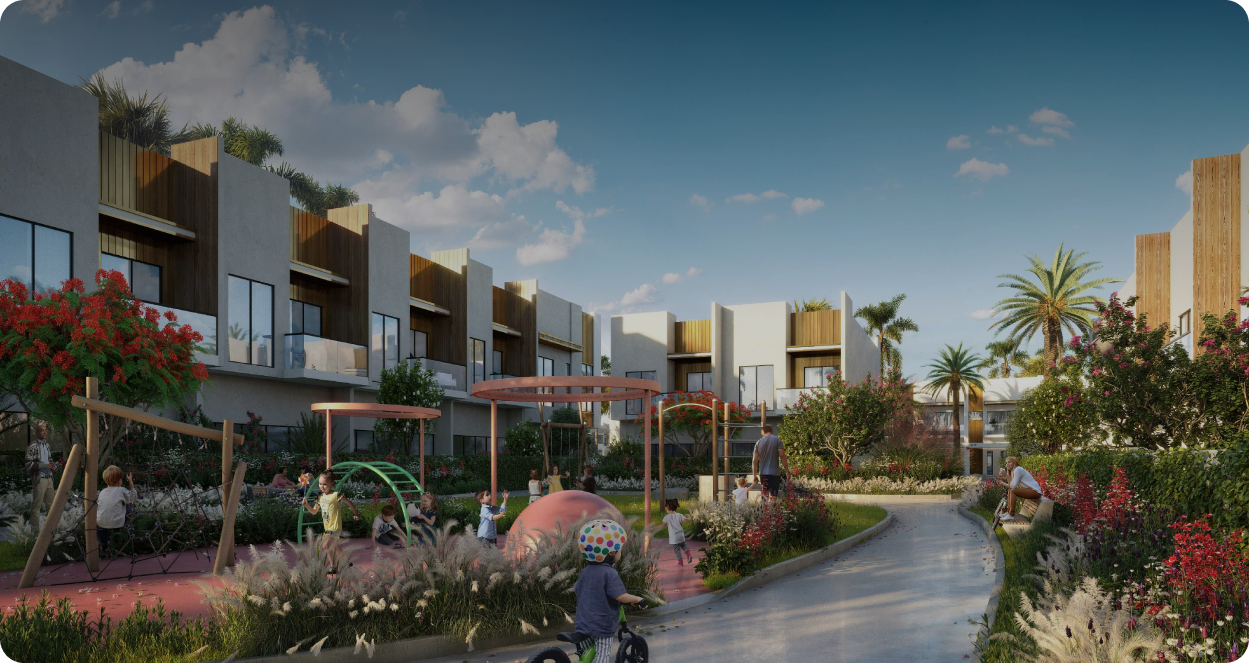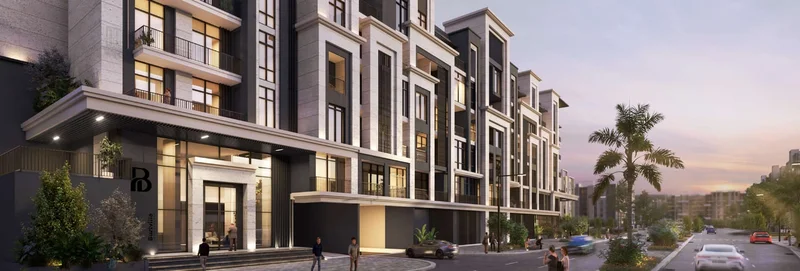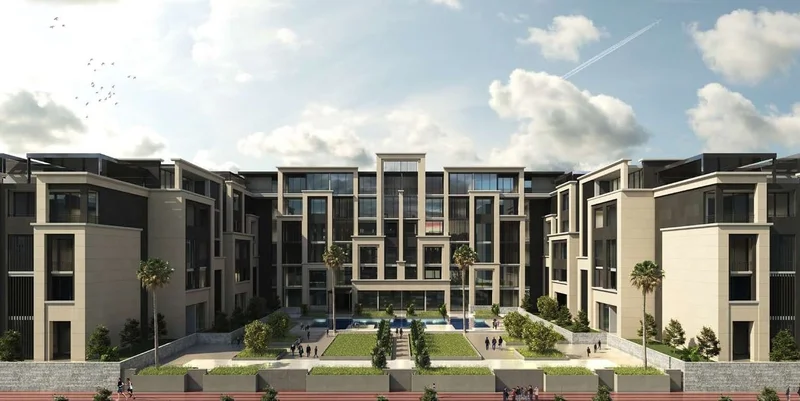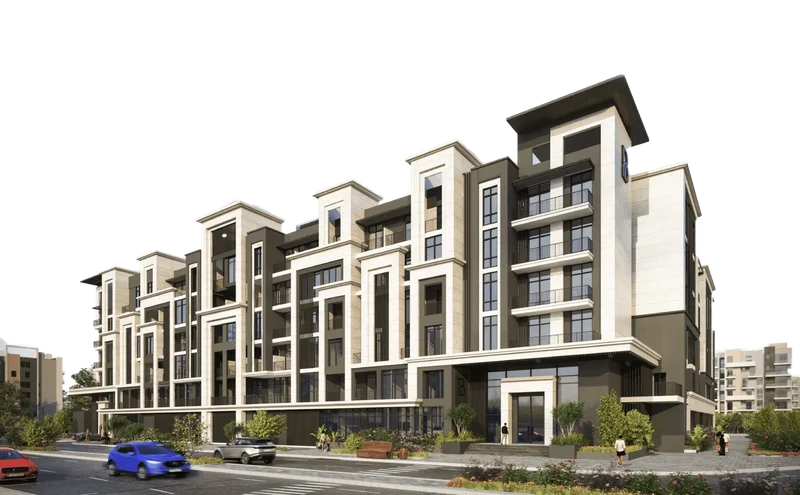payment plan 10% discount
- 80.00 % paymentDuring construction
- 20.00 % paymentOn booking

Buy property at the developer prices0%our commission
Experience sophisticated urban living through meticulously designed and fully furnished apartments and duplexes. Showcasing refined neutral palettes, Ville 11's homes present kitchens outfitted with integrated Ariston appliances, distinctively crafted bathrooms, bedrooms featuring integrated closets, and standard air conditioning throughout.
Whether accommodating remote work or leisure activities, every residence provides high-speed internet access. Each apartment includes a dedicated laundry space, while 3 & 4-bedroom units incorporate maid's quarters, and ground-level homes enjoy private outdoor terraces plus exclusive pool area entry.
Encompassing a generous 5296.26 square metre site, Ville 11 harmonizes aesthetic appeal with practical living to deliver an enhanced lifestyle experience. Featuring 122 designated parking spaces and excellent accessibility for pedestrian, cycling, and transit exploration, Ville 11 is positioned to become a coveted destination for families, professionals, and discerning residents who demand excellence.
Drawing inspiration from classical artistry while embracing innovative contemporary vision, Burtville's distinctive neoclassical English elements produce a truly mesmerizing aesthetic. Through rich, natural tones and striking architectural presence, Ville 11 establishes a unique, compelling, and unified character within its peaceful neighborhood setting. This exemplifies modern luxury living: where exceptional design converges with superior amenities, and environmental responsibility enhances daily life. Neo-classical english designs with high quality finishing and neutral colours.
Kitchen with Ariston's built-in appliances.
Fully furnished apartments.
Masdar City, Abu Dhabi, transcends conventional development—it represents a flourishing, progressive community founded on sustainability, innovation, and collaborative principles. This forward-thinking metropolitan center revolutionizes community living by effortlessly integrating contemporary design with environmental stewardship.
Central to Masdar City's communal identity is its dedication to nurturing personal relationships while reducing environmental impact. Conceived with pedestrian accessibility as priority, the development's walkable routes promote interaction between residents and guests. Expansive public areas, covered walkways, and serene courtyards serve as venues for social activities, cultural celebrations, and collective moments, cultivating a lively communal atmosphere.
Masdar City's distinction as a community stems from its emphasis on partnership and technological advancement. Housing the Masdar Institute, research facilities, and pioneering technology enterprises creates an atmosphere of perpetual education and progress. Inhabitants can connect with specialists and industry leaders, establishing Masdar City as a center for intellectual exchange and cooperation that reaches far beyond its geographical limits.


2 bedroom apartments & 2, 3, 4 bedroom duplexes





Ready for your new home? Send us your inquiry