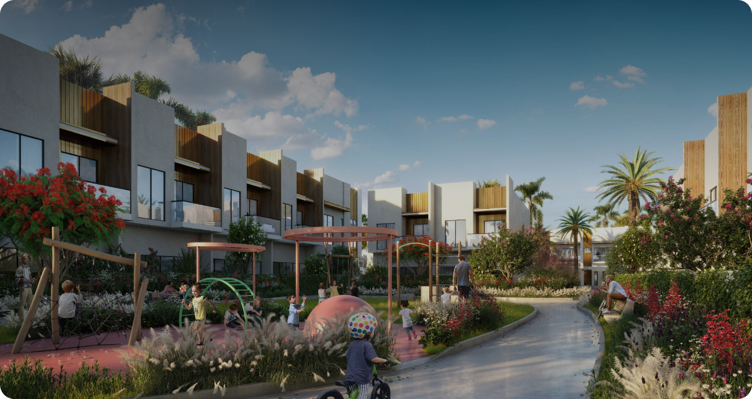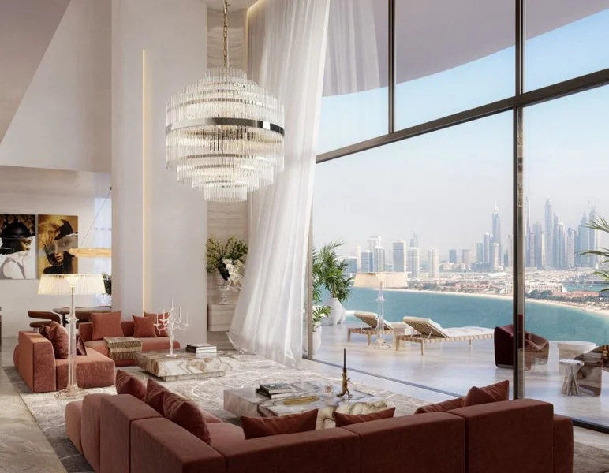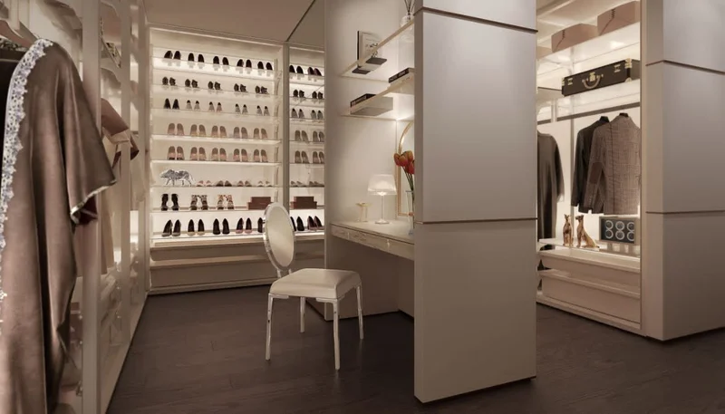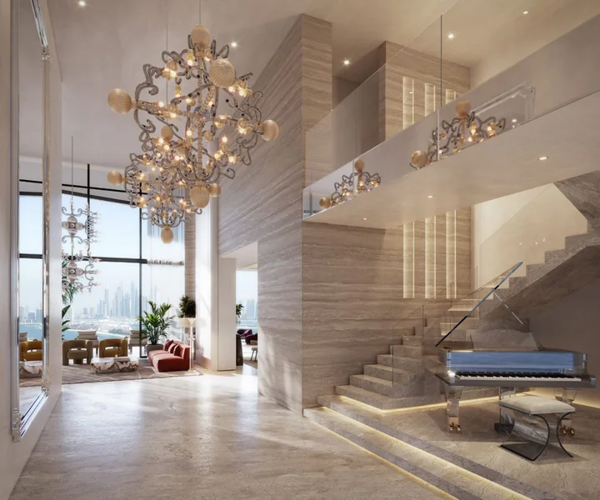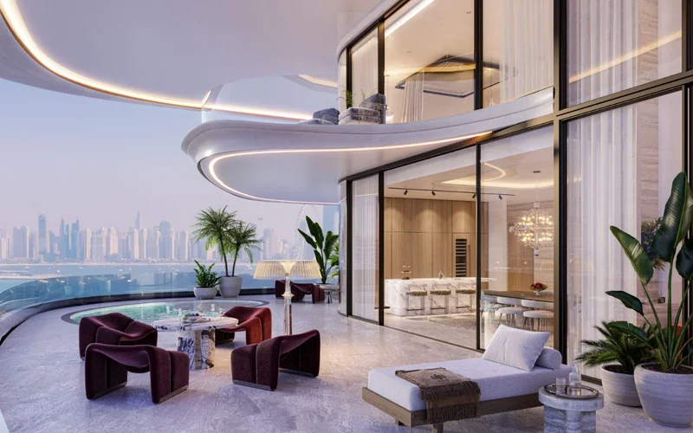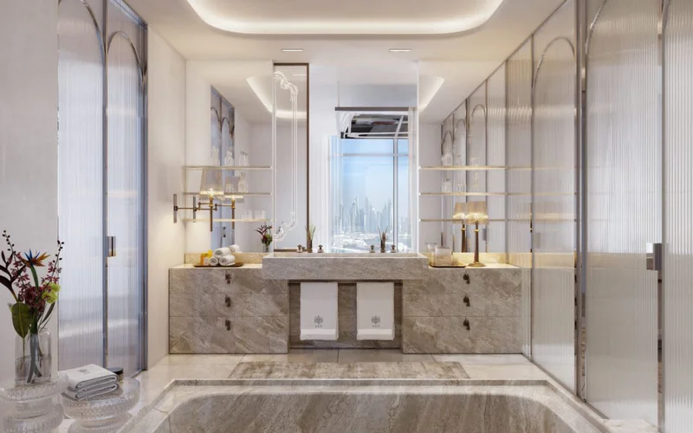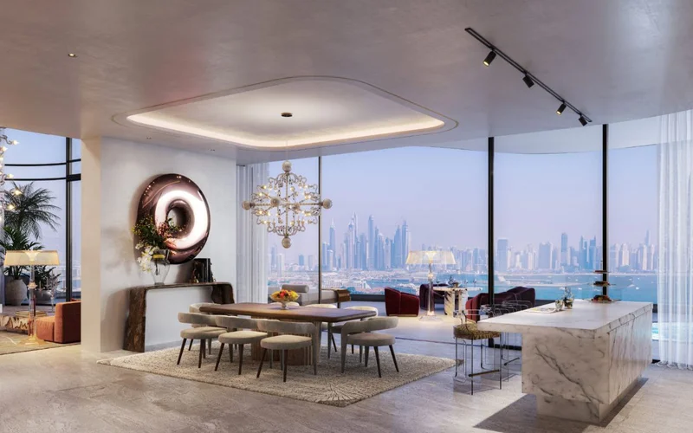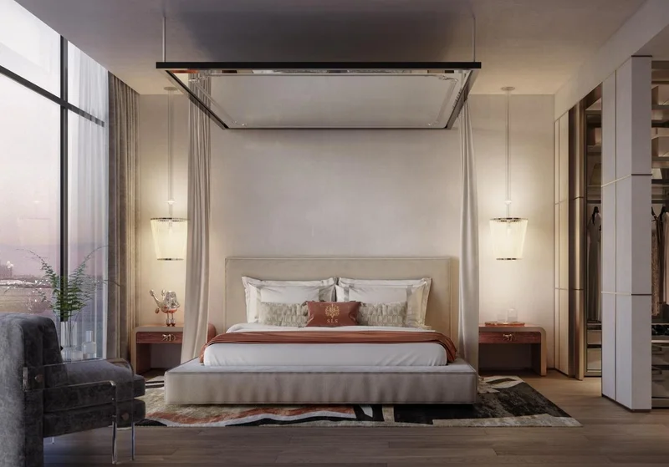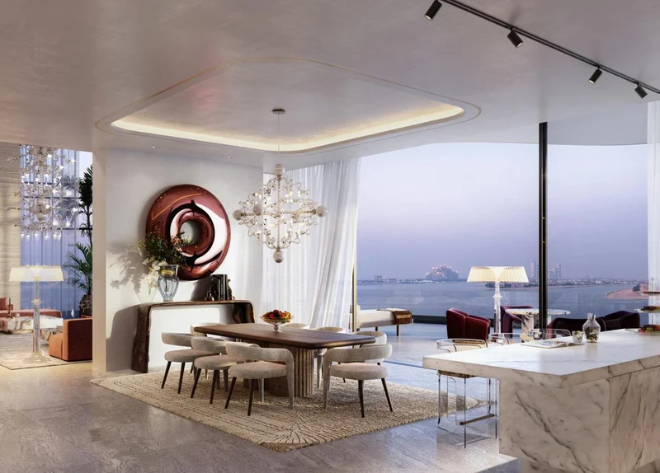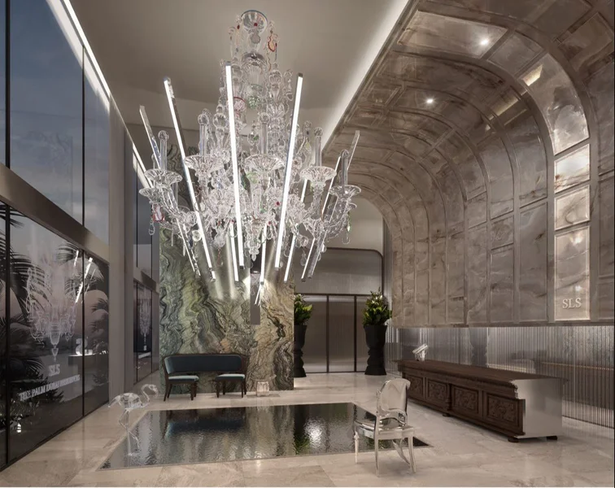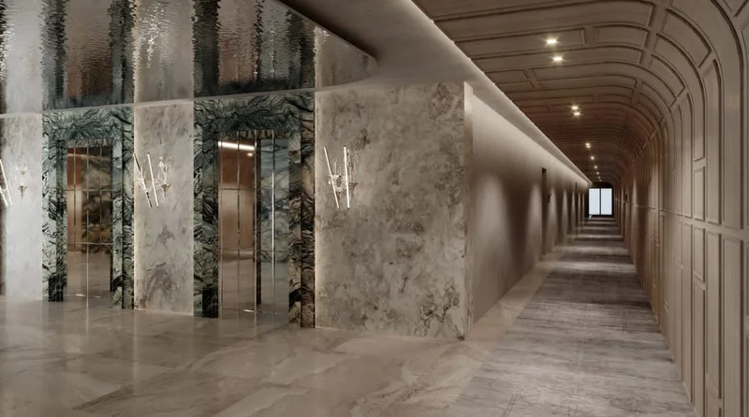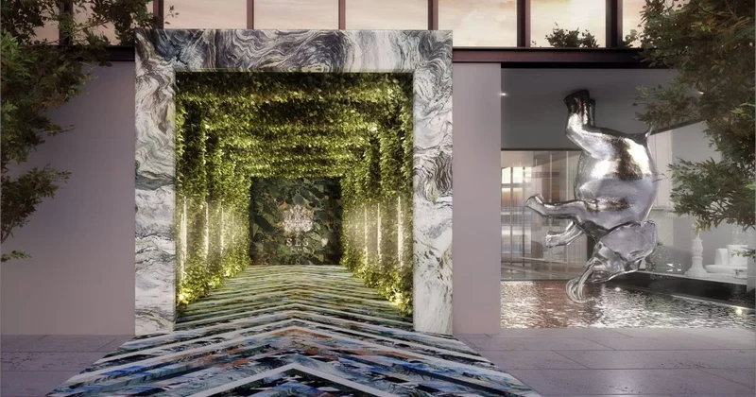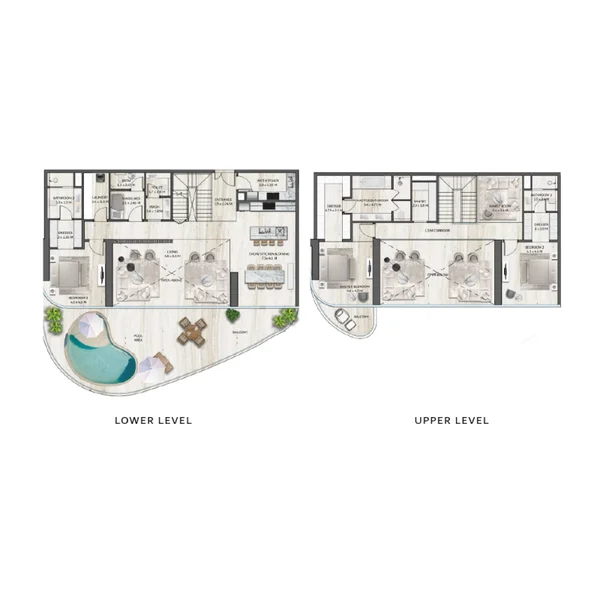
Typical units and prices

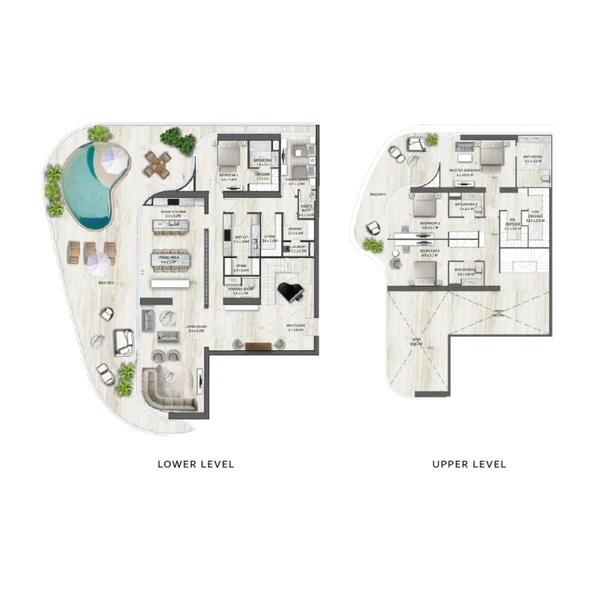
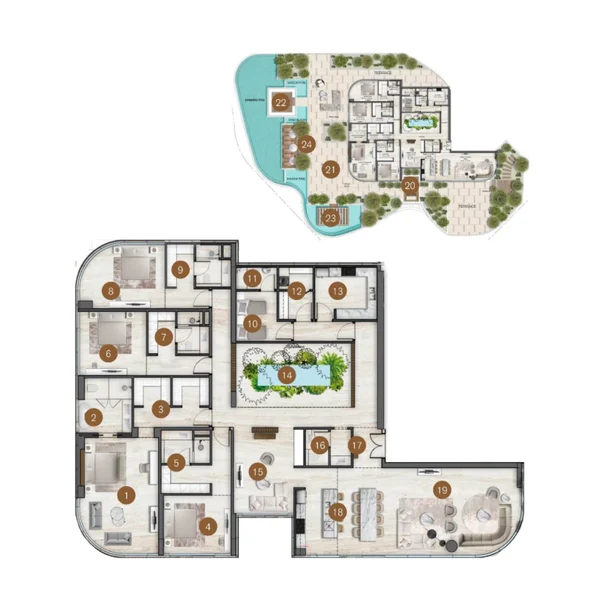
SLS Residences at Palm Jumeriah - Payment Plans
Payment Plan
Buy property at the developer prices0%our commission
Description
Project General Facts
Since its debut in 2008, SLS has mesmerized visitors with a completely distinctive experience characterized by unparalleled luxury. Each subsequent location has continued this tradition of excellence. SLS Residences at Palm Jumeirah represents the visionary work of acclaimed architects LACASA, designed in perfect synergy with its natural surroundings. The dynamic, flowing curves of its undulating facade mirror the rhythm of the ocean while optimizing outdoor living areas, shade coverage, and resident privacy.
The creative landscape design for gardens and communal areas has been masterfully planned by Cracknell, an internationally recognized firm celebrated for their expertise in landscape architecture, planning, and urban design. The incorporation of soaring ceilings throughout all residences, combined with the use of eco-conscious materials, establishes a serene and luminous ambiance across SLS Residences at Palm Jumeirah. Residents can savor peaceful and boundless 360-degree ocean vistas.
Finishing and Materials
Celebrated interior design house Studio Carter has created an enchanting environment that infuses natural elegance into lavishly decorative and sumptuous designs while preserving their sophisticated charm. Expansive His & Hers walk-in closets are masterfully crafted as both practical storage and captivating displays for treasured collections. Bronze metallic accents introduce a refined luxury to smooth, plaster-textured walls, beautifully contrasted against warm-toned solid walnut flooring.
Royal beige marble countertops and flooring establish a magnificent atmosphere in the master bathroom that extends throughout every detail. The bronze-framed mirror features intricate ornate detailing that complements the striking visual appeal of the ribbed glass doors, which scatter light beautifully and are trimmed in brilliant polished chrome. The generous bathtub is fashioned from the same royal beige marble that graces the flooring and vanity, positioned beneath gentle illumination embedded within the plaster-textured ceiling.
Kitchen and Appliances
Fully fitted kitchen
Furnishing
No
Location Description and Benefits
SLS Residences at Palm Jumeirah stands as an extraordinary development positioned in an idyllic setting along the serene coastline of Palm Jumeirah's West Crescent, offering panoramic vistas of the ocean, Dubai Marina skyline, and Palm Jumeirah itself.
The prestigious positioning of SLS Residences at Palm Jumeirah offers the rare combination of being centrally positioned while maintaining complete exclusivity.
Palm Jumeirah ranks among Dubai's most distinguished neighborhoods. SLS Residences The Palm, Dubai, will introduce a fresh iconic luxury lifestyle destination for discerning buyers seeking branded residential properties in this coveted area.
The development will occupy a prime position atop the West Crescent, providing residents with direct and private beach access alongside spectacular 360-degree ocean views that stretch to the Downtown Dubai skyline and Dubai Marina. SLS Residences The Palm will be nestled among numerous premier destinations, enhancing its appeal for both leisure and business residents, including Atlantis The Palm, Nakheel Mall The Palm, and major commercial centers in neighboring districts.
Master Plan
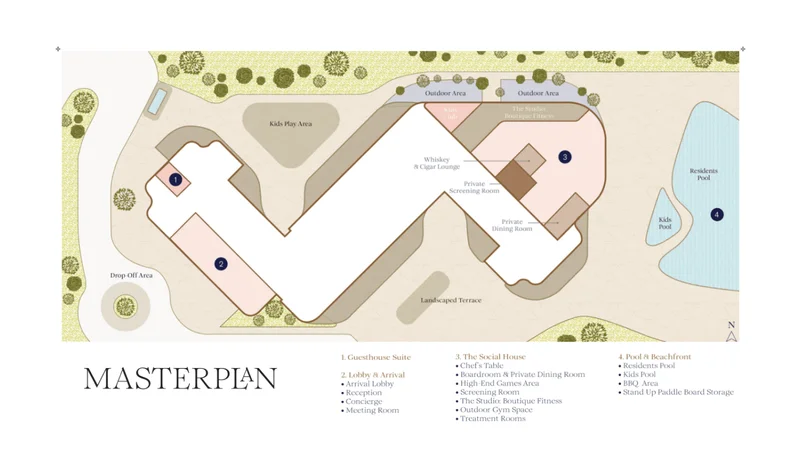
Project buildings
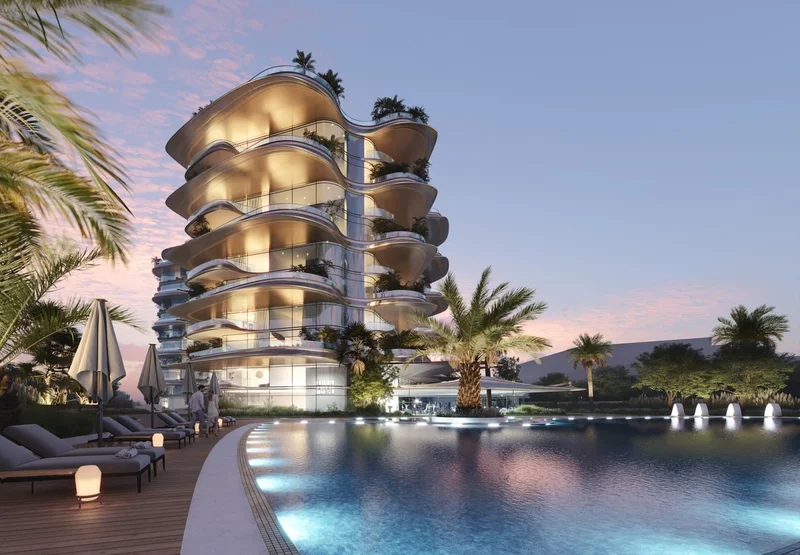
Building
2 & 3 bedroom apartments, 3 & 4 bedroom duplexes, 3 & 4 bedroom penthouses
Visualization
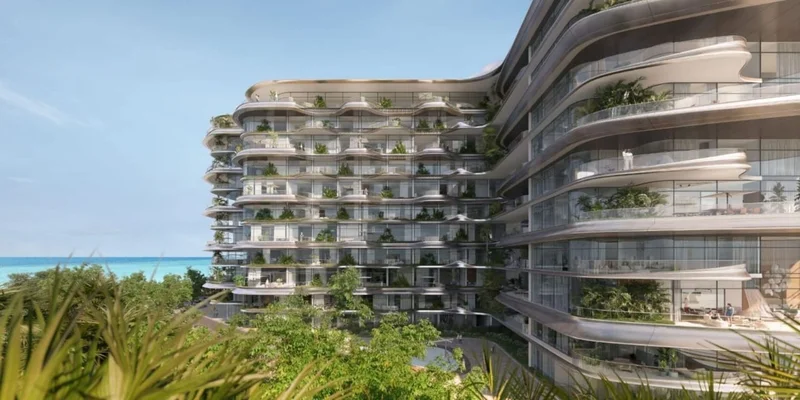
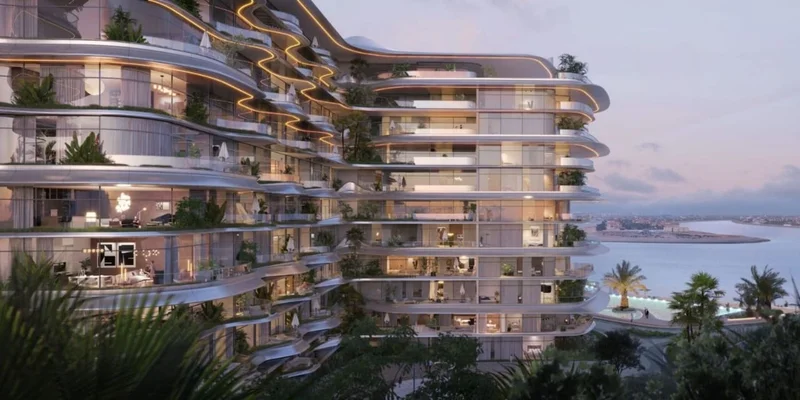
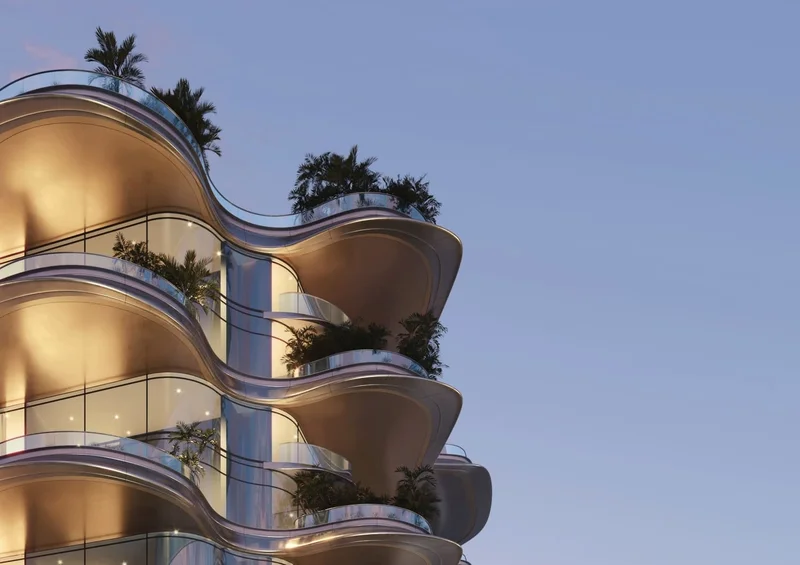
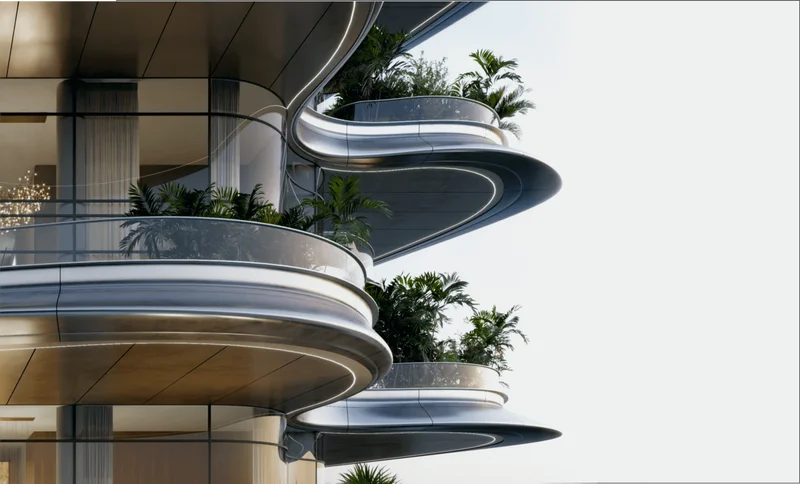
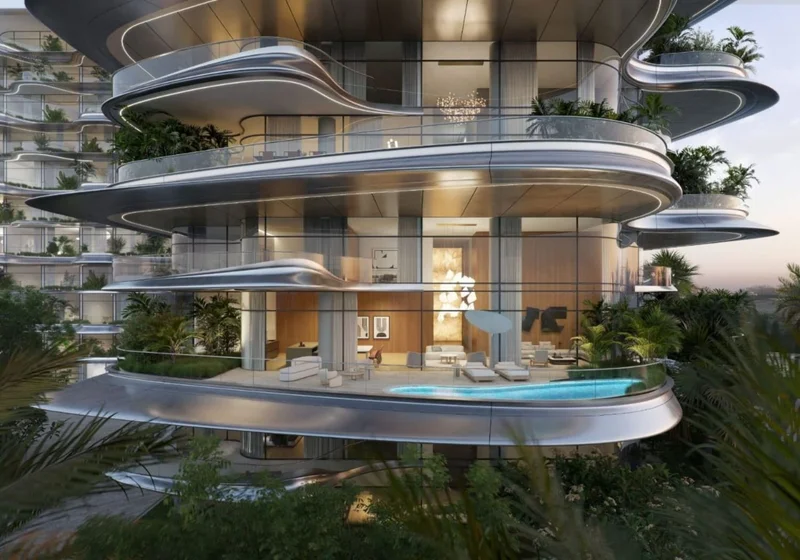
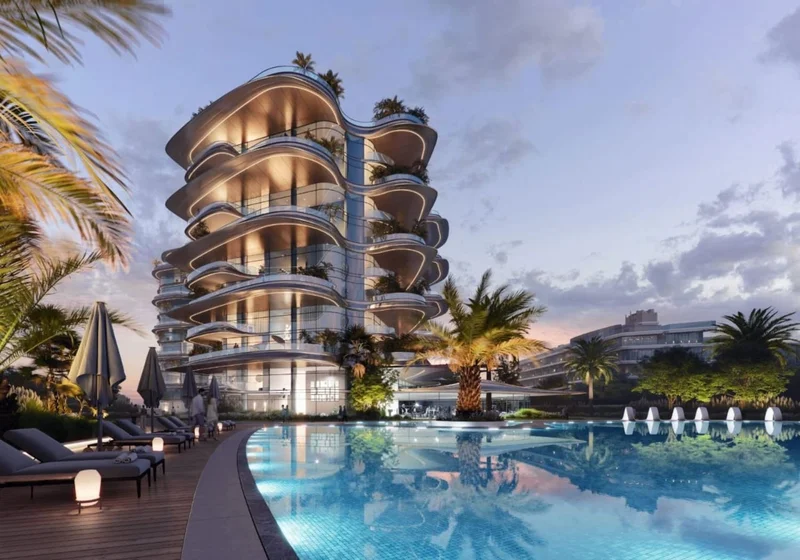
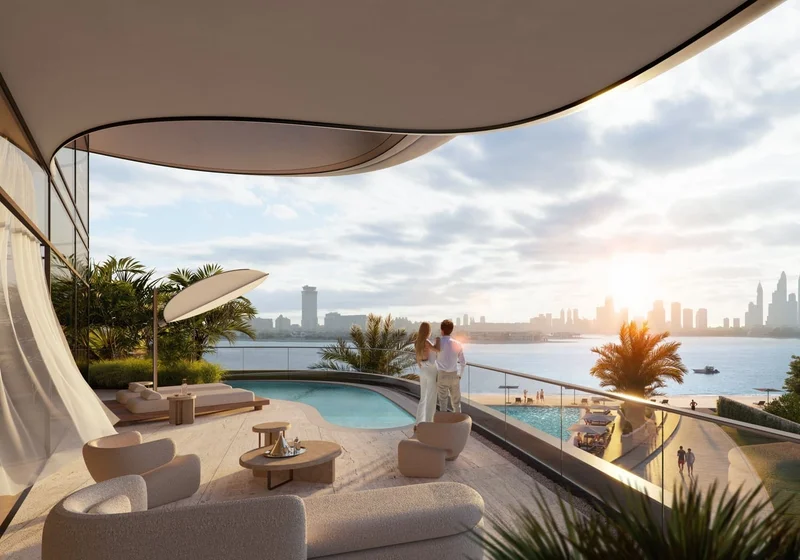
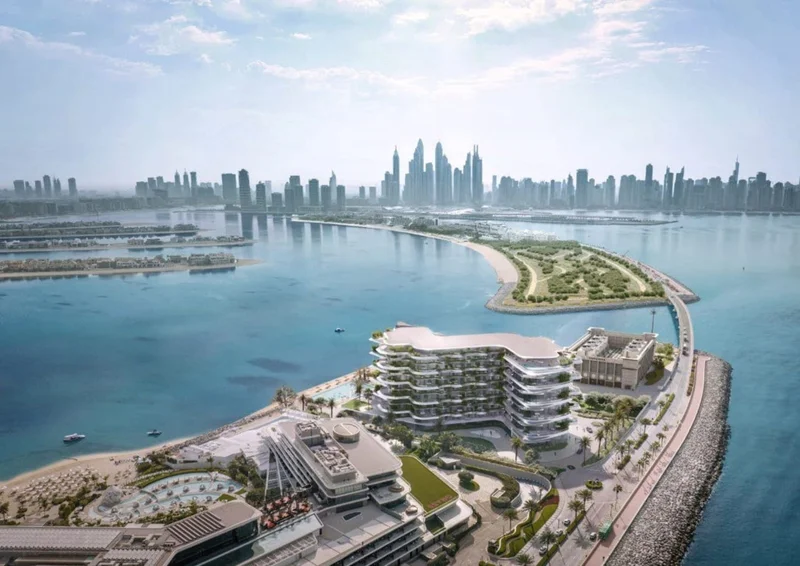
Facilities
Clubhouse - Residence Lounge
Luxury Residence Pool
Private Dining-‘Chef ’ s Table”
High-end Games Room
Music/Pod Cast Recording Studio
Private Screening Room
Fitness Center
Sunset terrace
Interior Designer
Wardrobe Organization, Storage, Archiving
Dry Cleaning, Laundry, Tailoring
Glam Squad
Health & Wellness Facility
Guesthouse/Suite
Private Beach
Outdoor Activities
Kids Club
Personal Stylist/Shopper/Jeweller
Location
Request a Callback
Ready for your new home? Send us your inquiry






