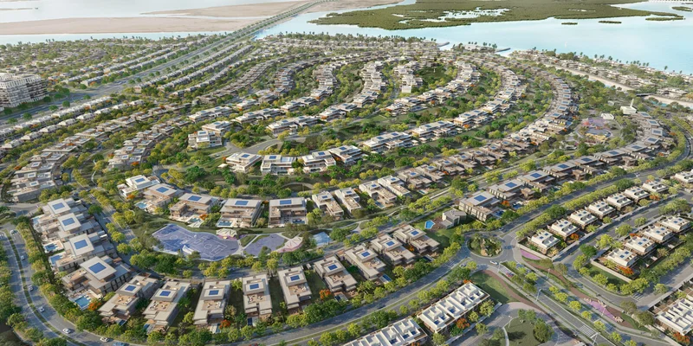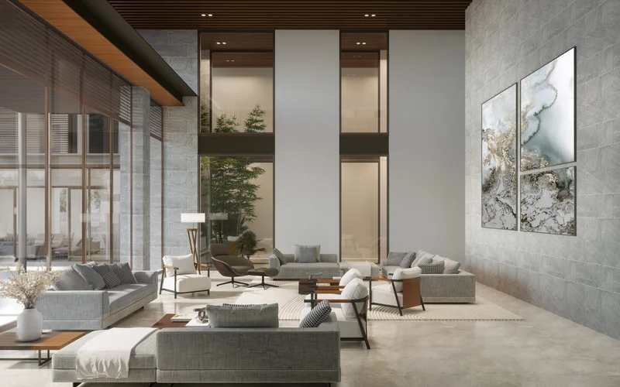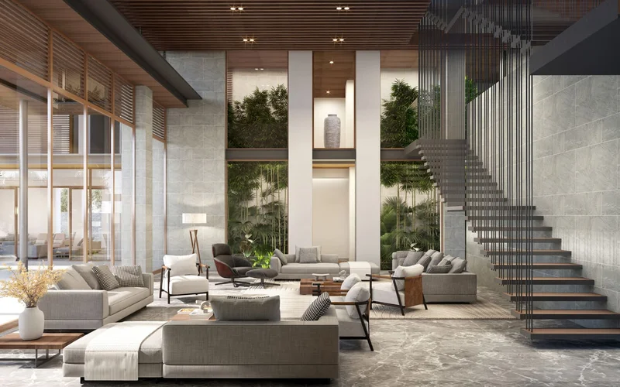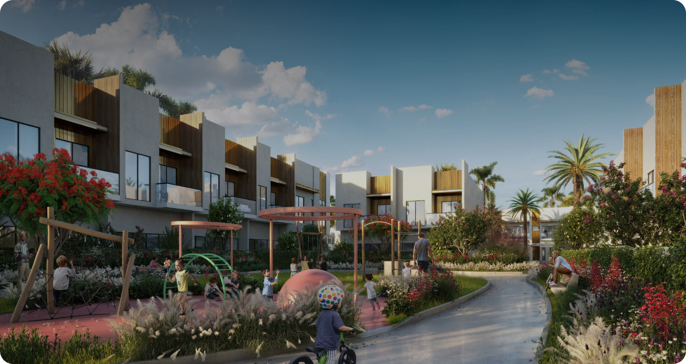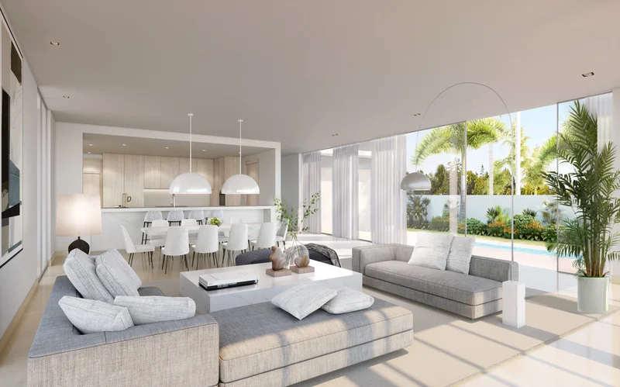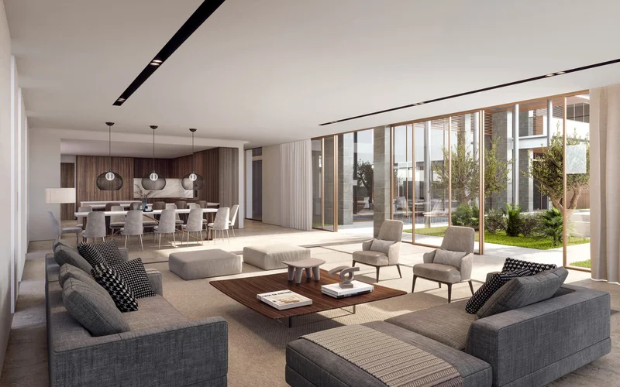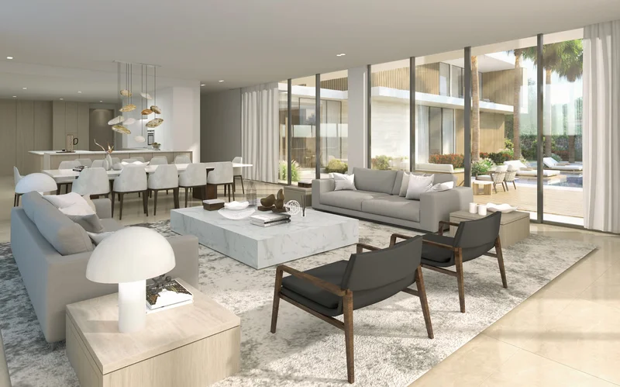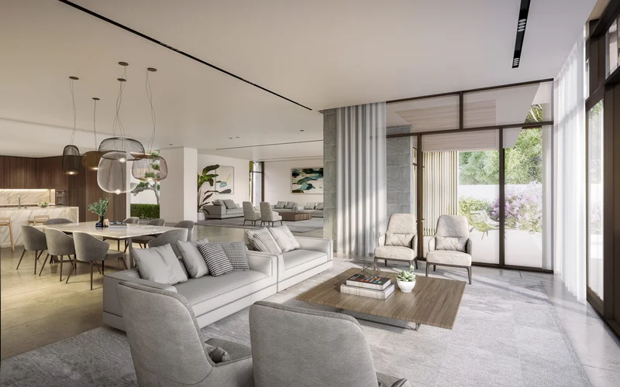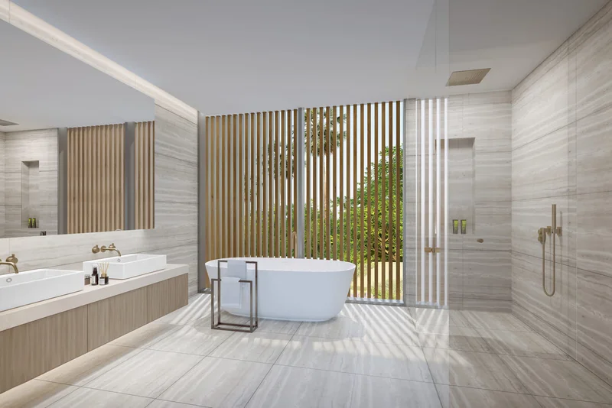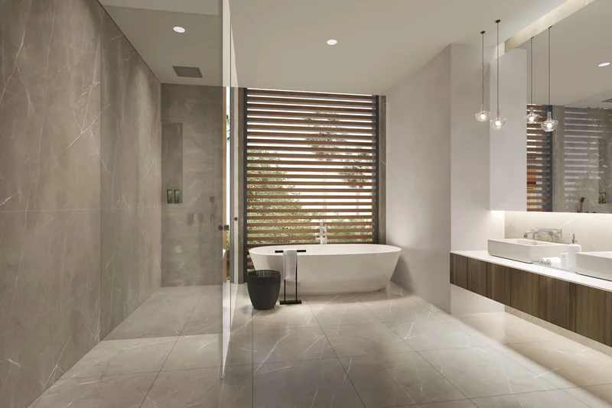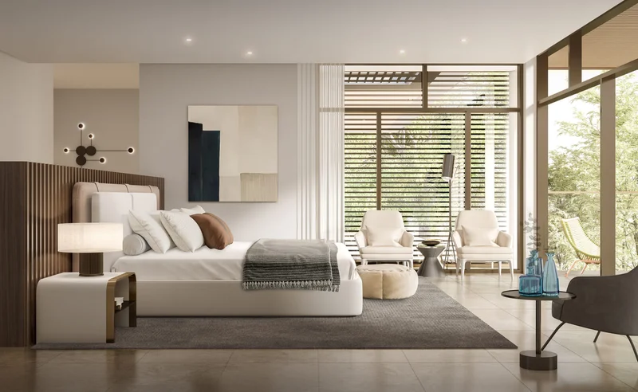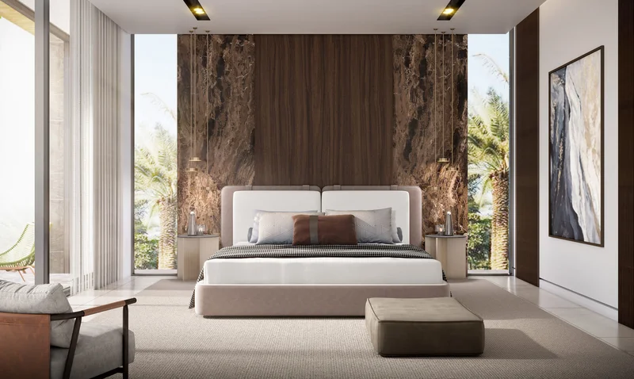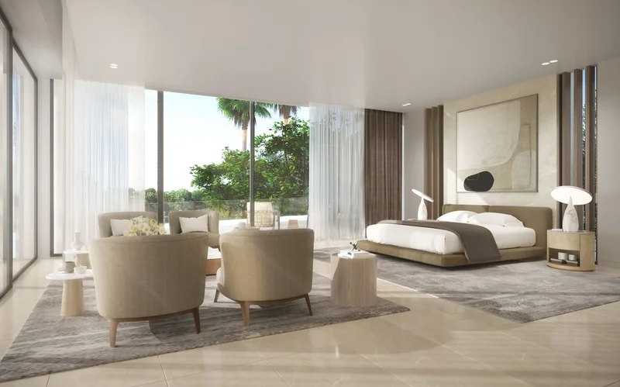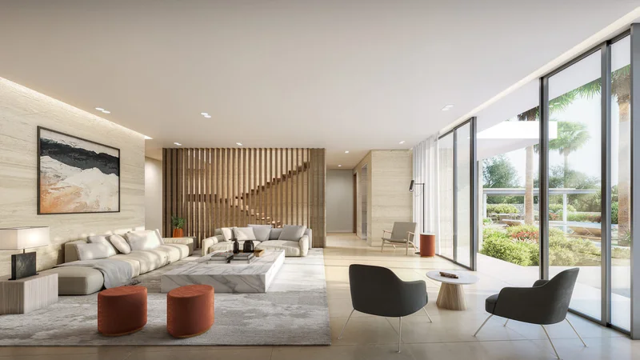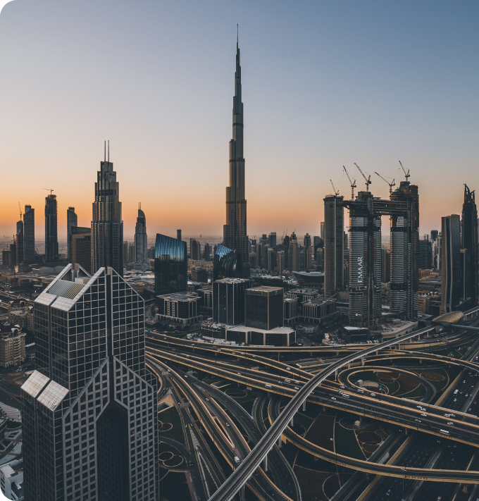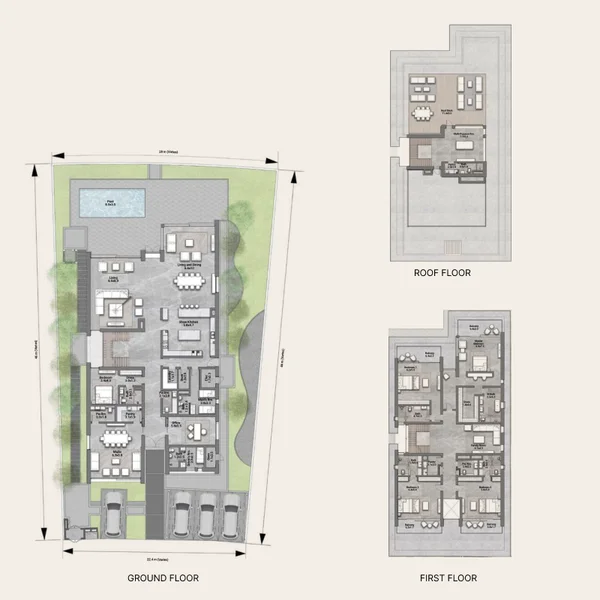
Typical units and prices

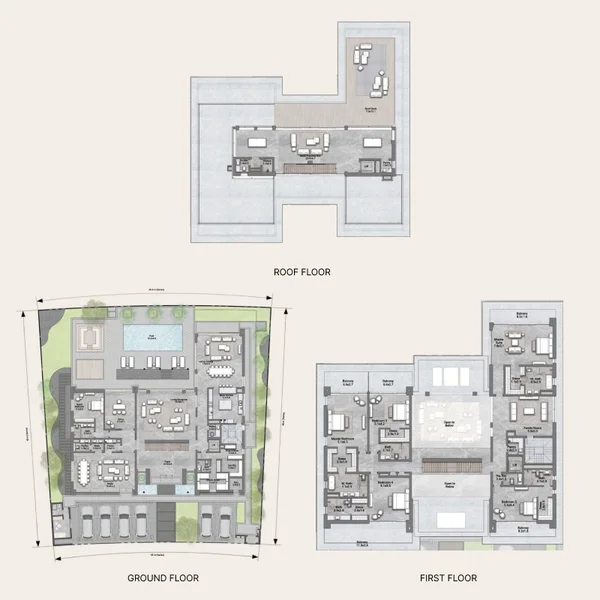
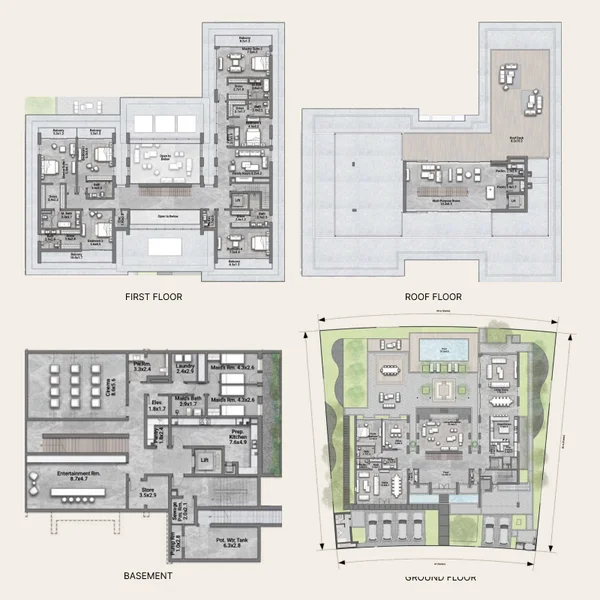
Payment Plans
Option 1
- 10 % paymentOn booking
- 30 % paymentDuring construction
- 60 % paymentUpon Handover
Option 2 (4% discount)
- 50 % paymentOn booking
- 50 % paymentUpon Handover
Option 3 (7% discount)
- 100 % paymentOn booking
Description
Project general facts
At Reem Hills, residents have a choice between 5 to 7 bedroom villas in 4 design styles providing residents with beautifully created architectural lines that inspire harmonious living in luxurious and intimate yet roomy settings, with breathtaking views on all sides.
Finishing and materials
* ZEN DESIGN Enjoy a life of simplicity and equilibrium in homes that bring together oriental influences and a contemporary style for a life of tranquility with your loved ones. * FRAME DESIGN Modern style meets the profoundly harmonious in wide open and spacious villas boasting framed views to the outdoors and the privacy you seek. * MINIMAL DESIGN With minimalistic and architecturally designed contemporary spaces, discover the serenity of homes that provide understated luxury, panoramic views and ultimate privacy. * CUBIC DESIGN An interesting interplay between the simple and the grandeur accentuate these homes’ appeal to those with an attraction to balanced rhythm and elegant symmetry.
Kitchen and appliances
Equipped kitchen
Furnishing
No
Location description and benefits
The best of all worlds awaits you in the gated community of Reem Hills, where a luxurious life of leisure, serenity, healthy living, and an unmatched diverse community is built in spinning ribbons overlooking splendorous surroundings such as man-made hills, beaches and a canal. At Reem Hills, the beautifully landscaped development boasts a gradation of levels, reaching the main and higher-most hill where breathtaking 360 degree views offer residents unimpeded sights of natural beauty from greenery to sea.
Master Plan
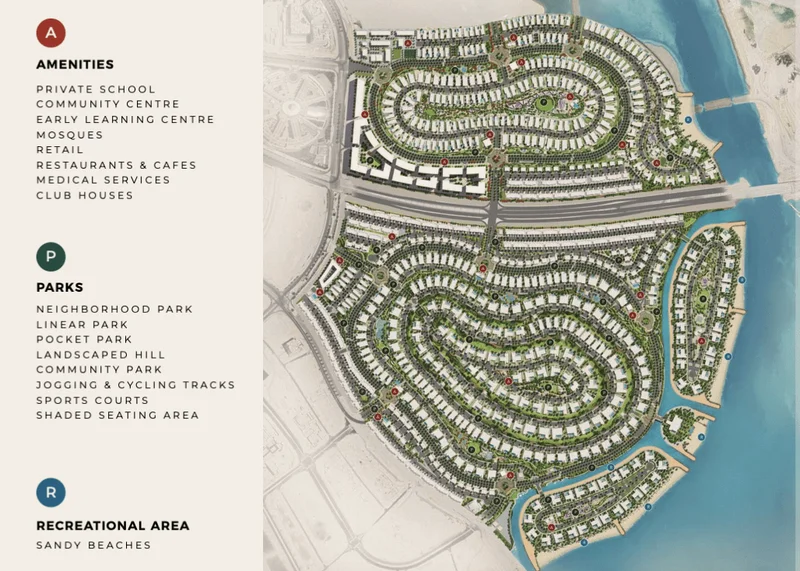
Project buildings
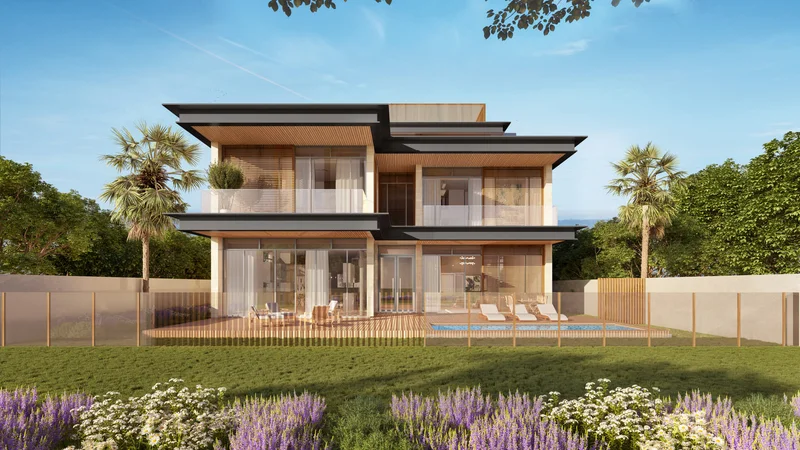
ZEN DESIGN VILLAS
5, 6 & 7BR villas
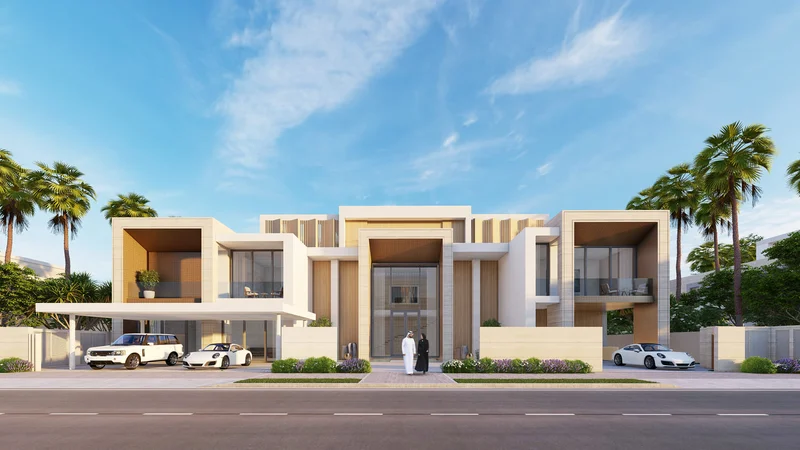
FRAME DESIGN VILLAS
5, 6 & 7BR villas
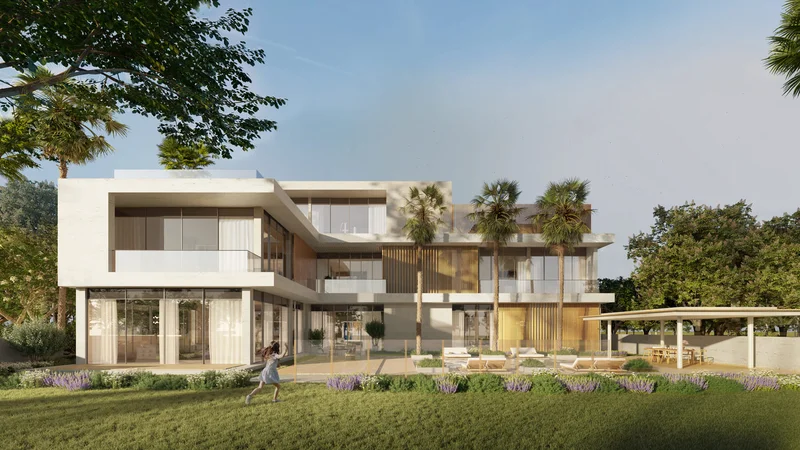
MINIMAL DESIGN VILLAS
5, 6 & 7BR villas
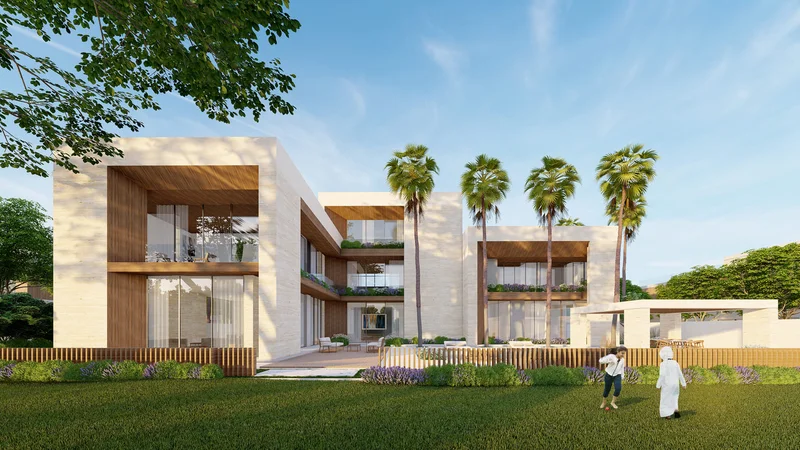
CUBIC DESIGN VILLAS
5, 6 & 7BR villas
Visualization
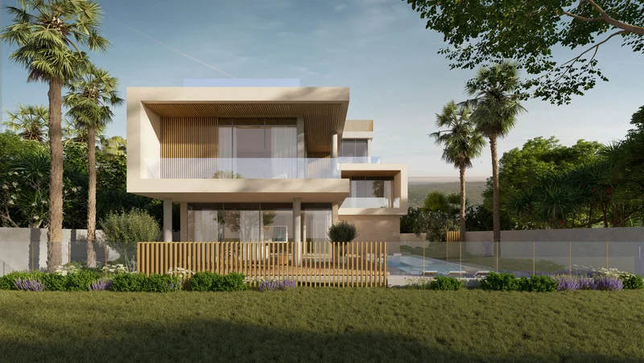
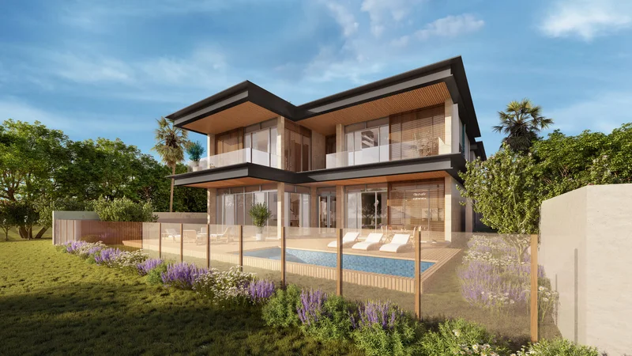
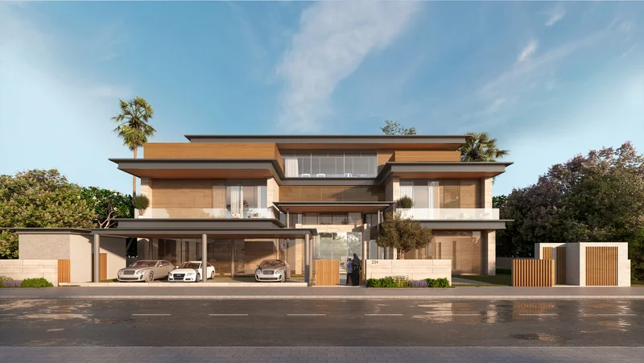
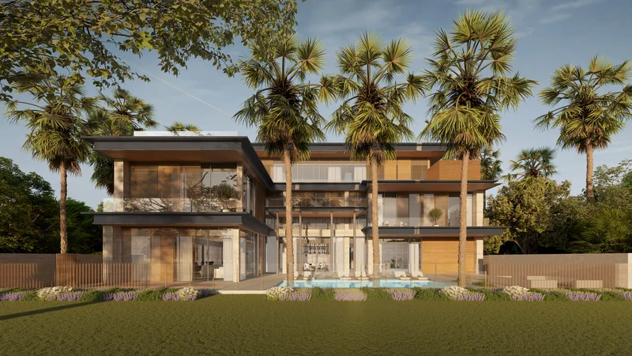
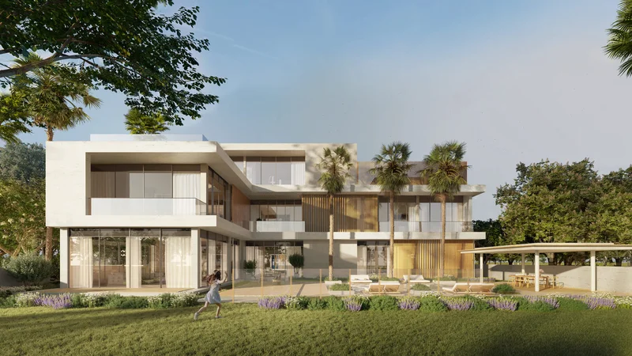
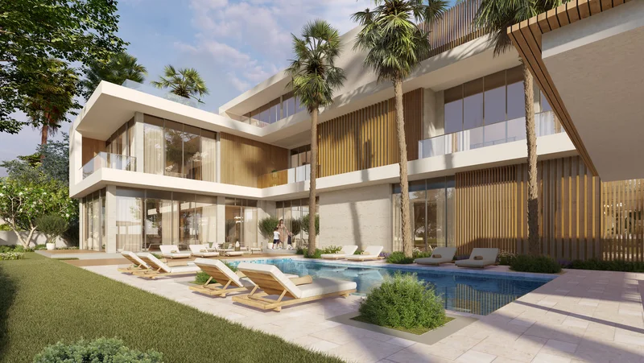
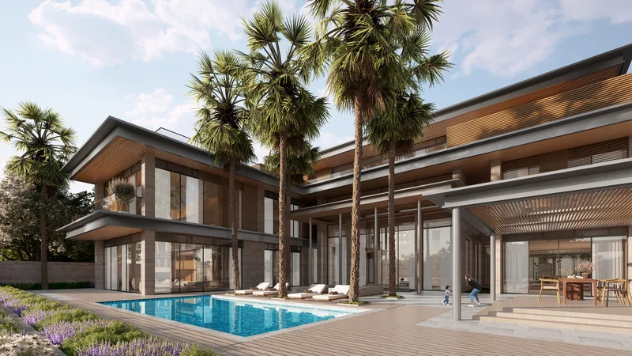
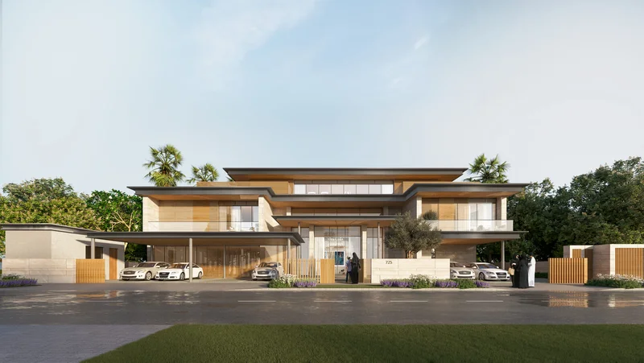
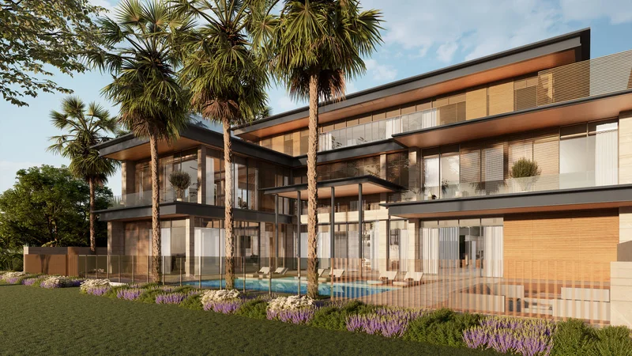
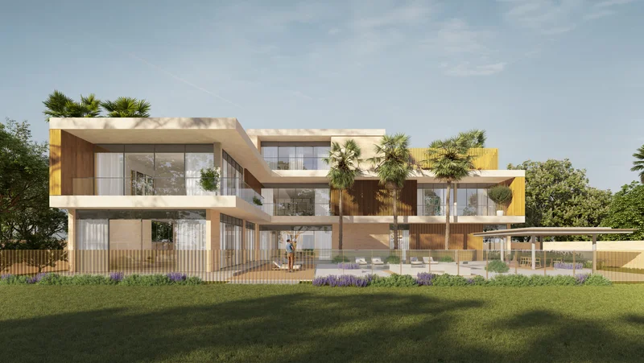
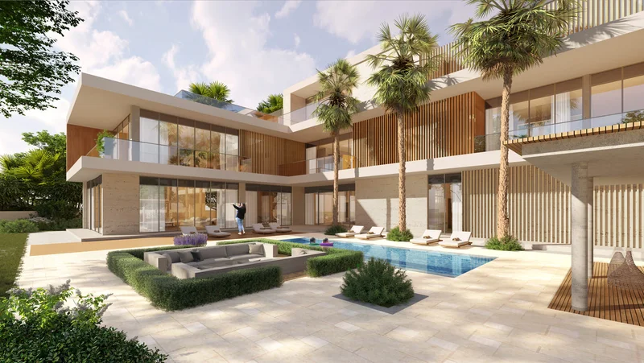
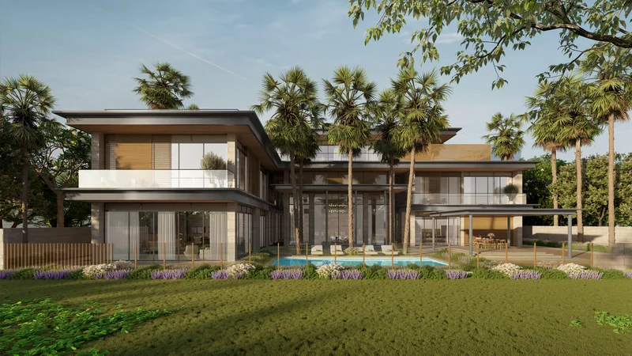
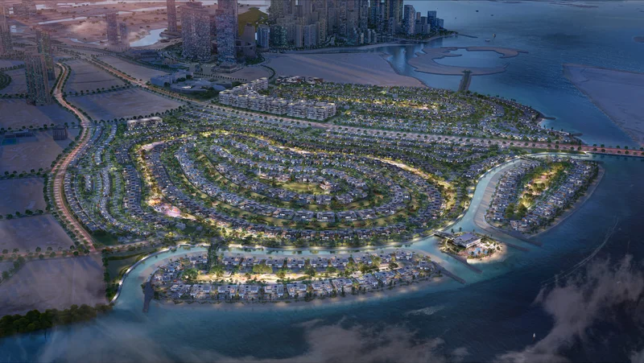
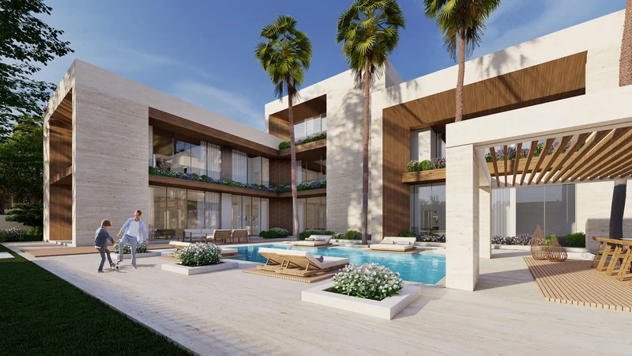
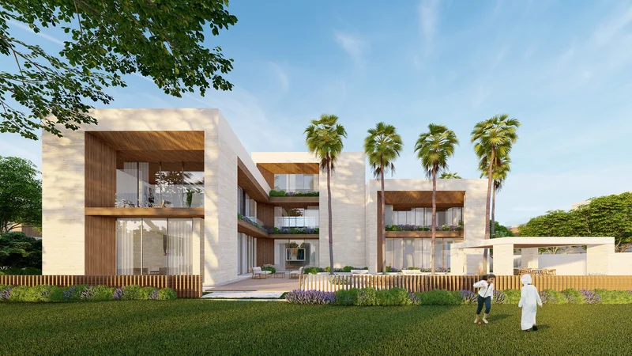
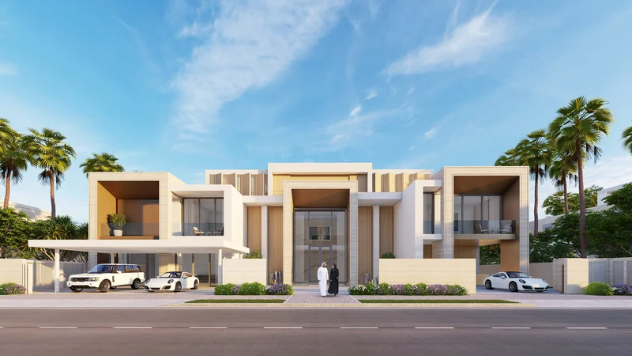
Facilities
BEACH ACCESS
PRIVATE POOLS
CLUB HOUSES
JOGGING & CYCLING TRACKS
PARKS AND PLAYGROUNDS
GATED COMMUNITY
Location
Prompt consultation
Fill form below and our agent will contact you shortly
