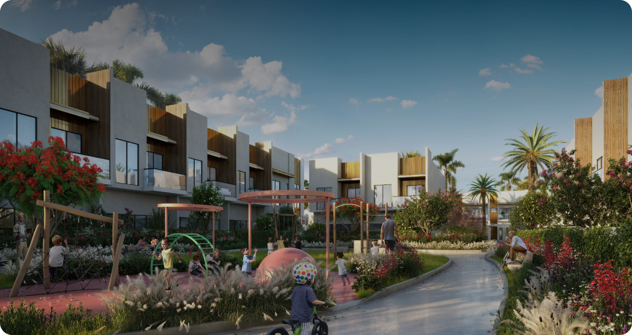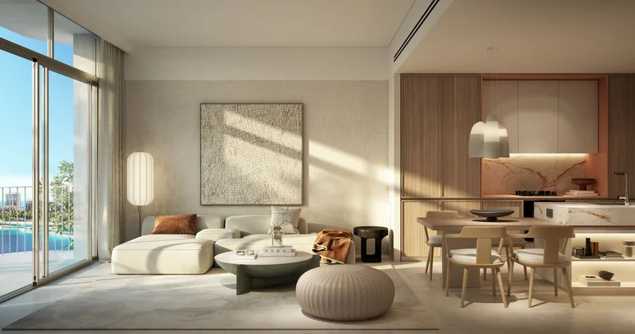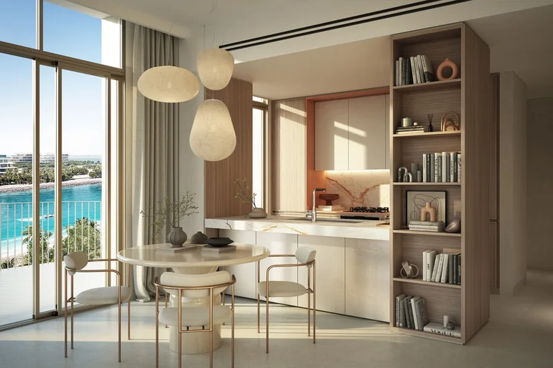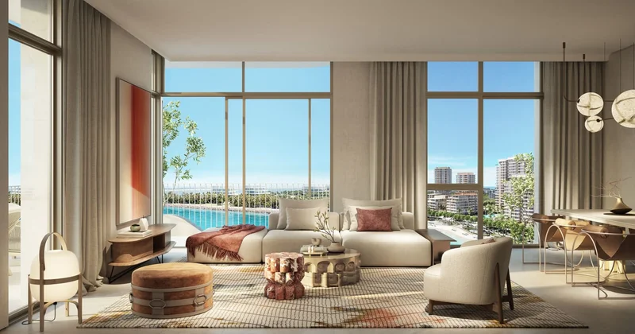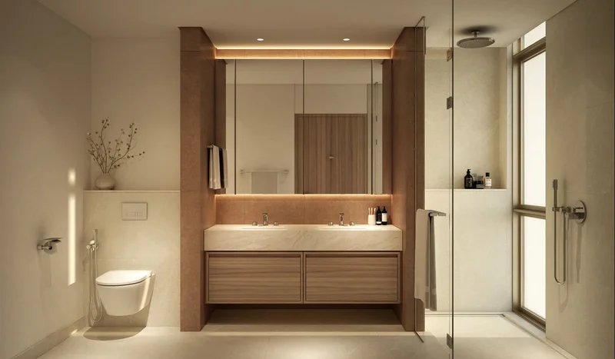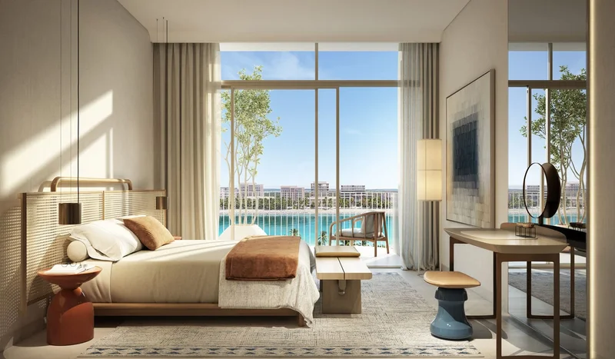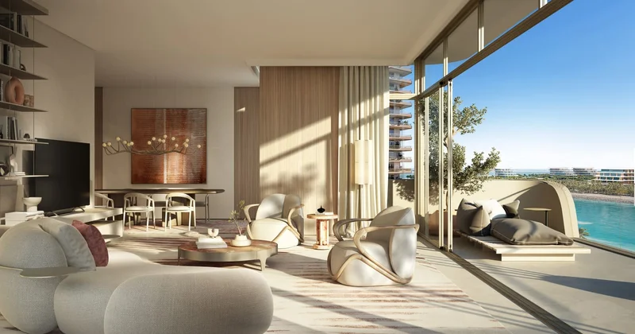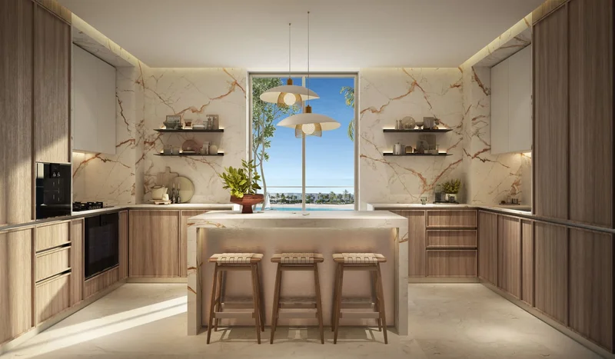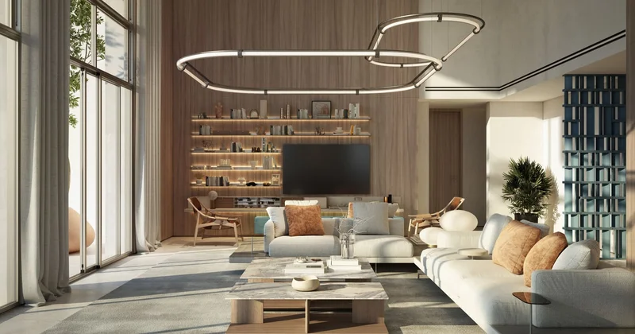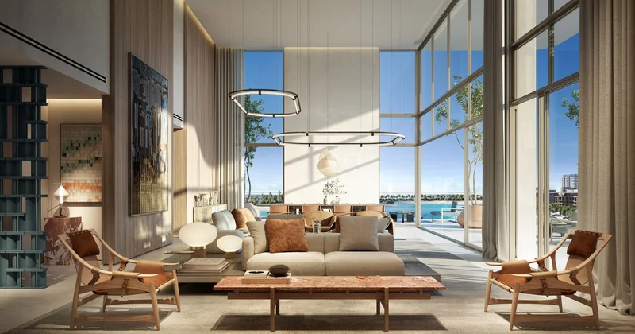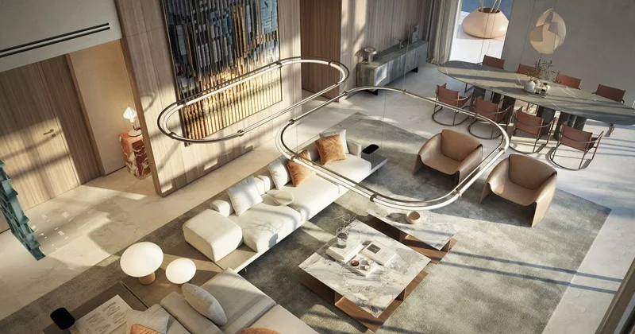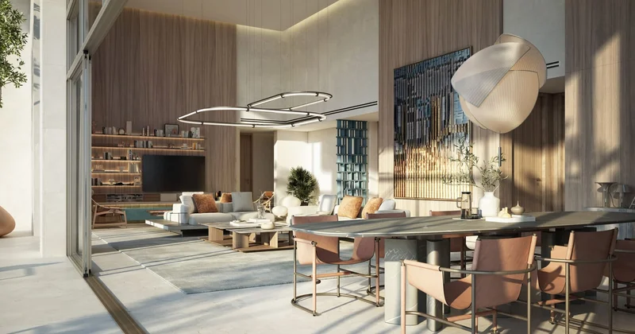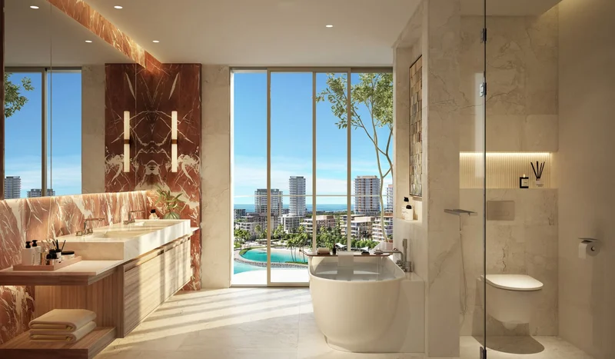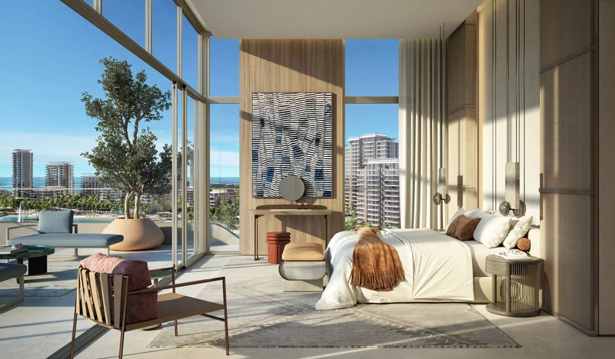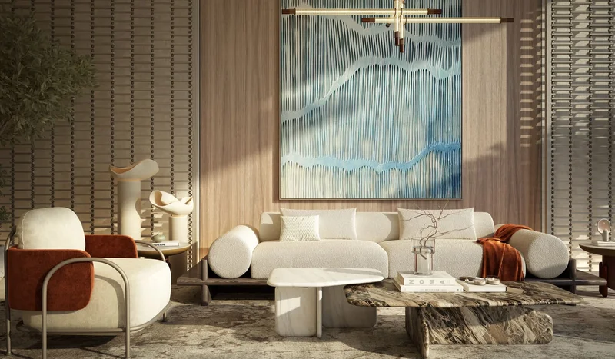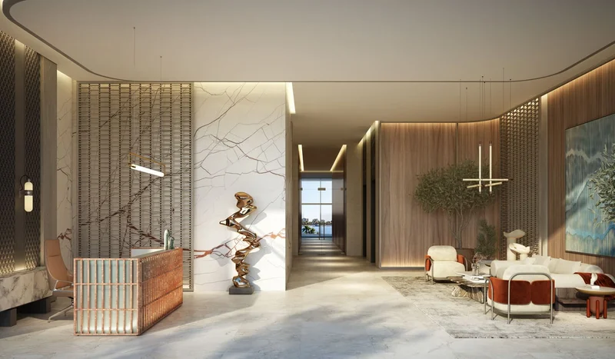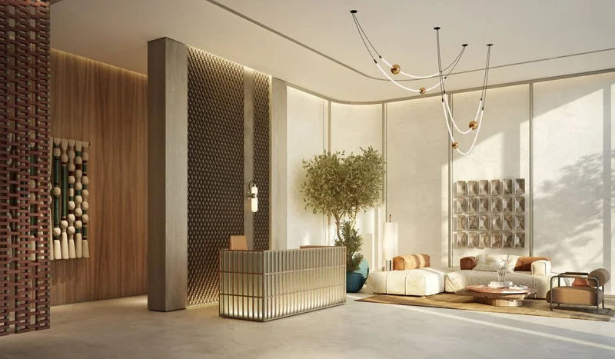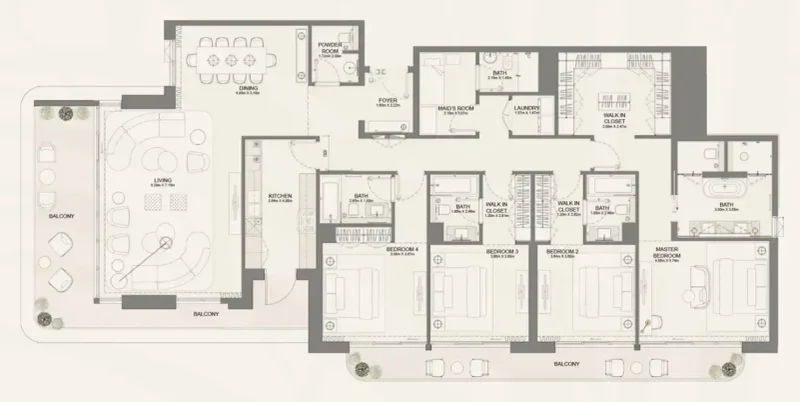
Typical units and prices

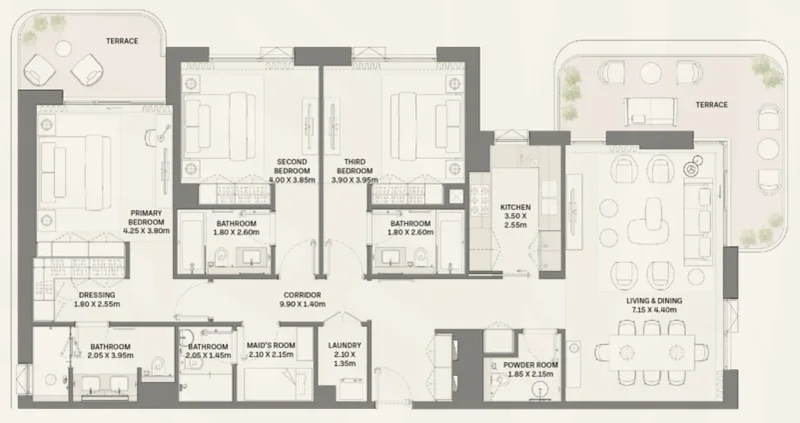
Bay Grove Residences Phase 4 - Payment Plans
Payment Plan
- 30.00 % paymentUpon Handover
- 50.00 % paymentDuring construction
- 20.00 % paymentOn booking
Buy property at the developer prices0%our commission
Description
Project general facts
Bay Grove Residences Phase 4 represents Nakheel's culminating achievement in this distinguished waterfront enclave on Dubai Islands. Situated on Island B within the Marina District, this final phase masterfully combines sophisticated coastal living with metropolitan convenience. The development offers residents sweeping vistas, immediate Crystal Beach access, and beautifully manicured surroundings — mere moments from Dubai's core yet distinctly removed in ambiance.
The collection encompasses 1-, 2-, 3-, and 4-bedroom residences plus an exclusive penthouse, each enhanced by generous terraces and floor-to-ceiling glazing. Refined interiors feature warm timber elements, pale stone surfaces, and muted contemporary palettes that capture the tranquil essence of island living. Building 15 serves as the development's crown jewel, housing premium 4-bedroom residences with private entrance lobbies, while each unit harmoniously balances seclusion, luxury, and enduring elegance.
The comprehensive amenity program delivers a wellness-centered lifestyle grounded in community. Highlights include infinity and family swimming pools, a clubhouse featuring cinema and recreation rooms, cutting-edge fitness and yoga facilities, al fresco exercise areas, children's indoor and outdoor activity zones, plus a podium garden with covered seating and half basketball court. Complementary elements such as pet washing facilities, barbecue areas, a swimmable beachfront, and immediate access to running and cycling trails elevate daily life within Dubai's most vibrant coastal neighborhood.
Finishing and materials
Interior appointments at Bay Grove Residences Phase 4 feature stone countertops and backsplashes, sophisticated bathroom vanities, decorative accent tiles, metallic design elements, and premium flooring, baseboards and wall tiles.
Kitchen and appliances
Fully appointed kitchen featuring superior cabinetry and integrated appliances.
Furnishing
No.
Location description and benefits
Dubai Islands represents a transformative development embodying Dubai's luxury-forward and pioneering character. Positioned strategically along the coastline, this forward-thinking project encompasses five artificial islands conceived to deliver an integrated mix of residential, commercial, and recreational environments. Each island is carefully orchestrated to provide distinctive living experiences, encircled by immaculate shorelines, verdant gardens, and azure waters.
Comprehensive infrastructure links the islands to mainland Dubai, providing effortless connectivity to the broader metropolitan area. This coveted positioning enables residents and guests to savor peaceful island living while remaining minutes from Dubai's energetic urban heart, including celebrated landmarks and thriving neighborhoods like Downtown Dubai, Dubai Marina, and Palm Jumeirah. The master plan incorporates sophisticated amenities spanning luxury hospitality, fine dining establishments, premium retail destinations, and elite recreational venues.
Dubai Islands addresses varied lifestyle preferences, encompassing peaceful residential enclaves alongside vibrant entertainment districts. The project prioritizes environmental responsibility and technological advancement, integrating sustainable construction methods and cutting-edge systems to foster a balanced and environmentally conscious community. Through its remarkable natural splendor, outstanding facilities, and advantageous positioning, Dubai Islands emerges as the ultimate destination for those pursuing an extraordinary lifestyle in one of the globe's most progressive cities.
Master Plan
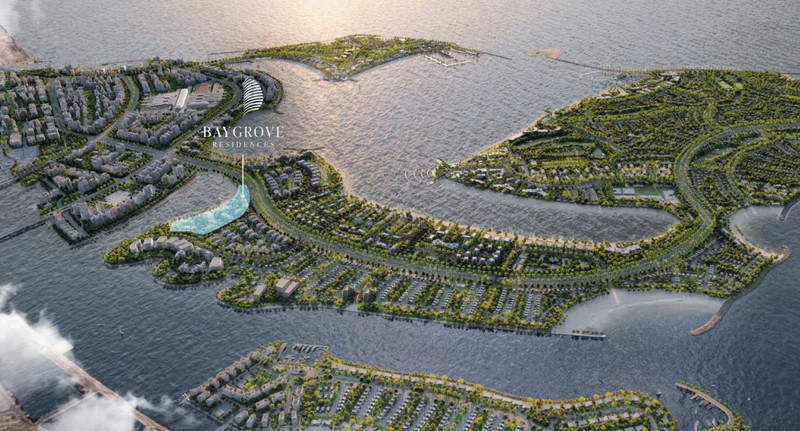
Project buildings
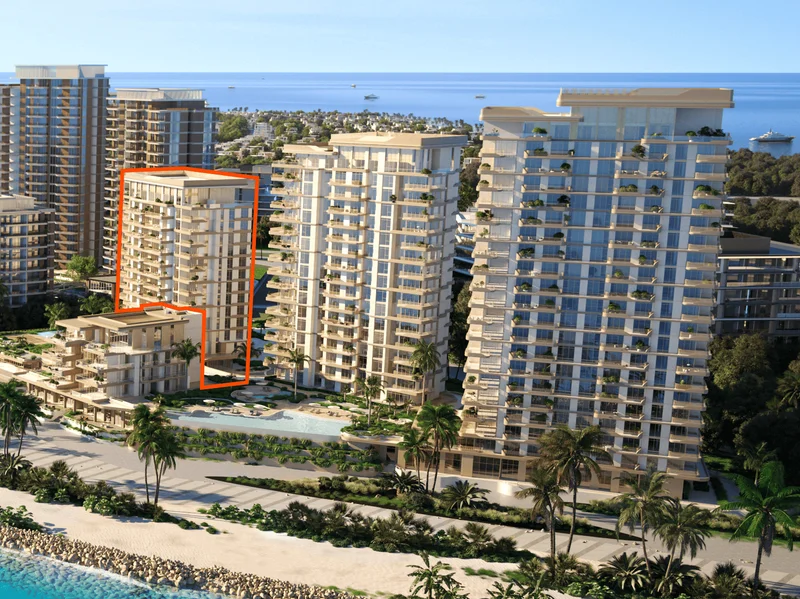
Building 12
1 & 2 bedroom apartments
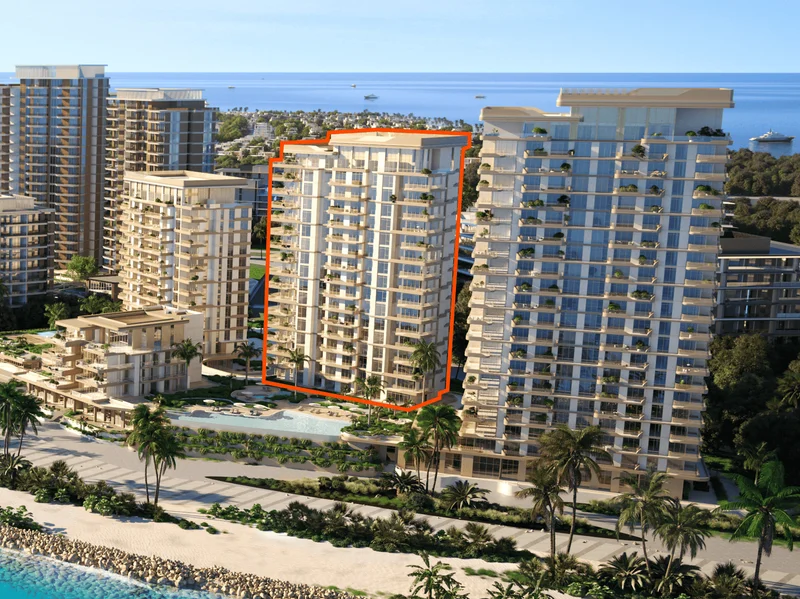
Building 13
1 & 2 bedroom apartments
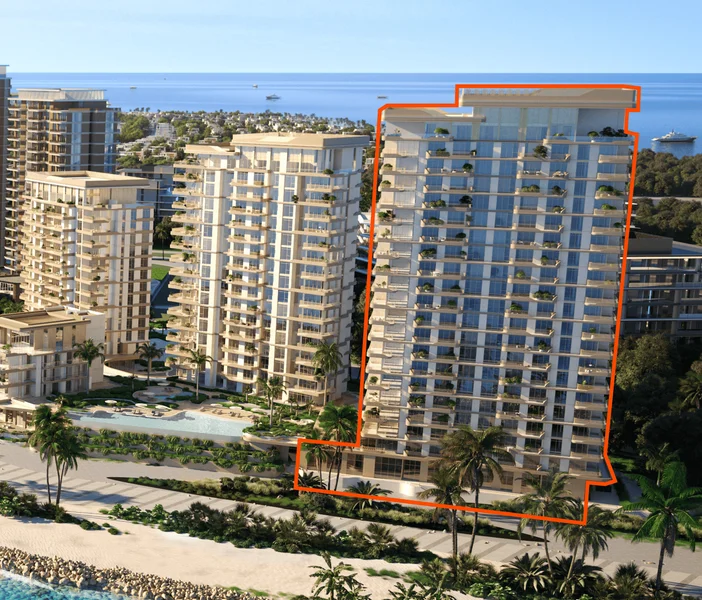
Building 14
1, 2 & 3 bedroom apartments
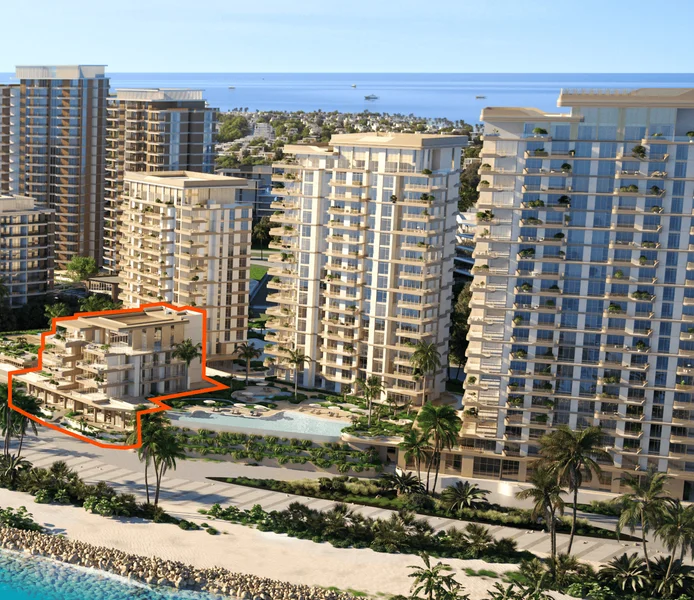
Building 15
3, 4 bedroom apartments & 4 bedroom penthouses
Visualization
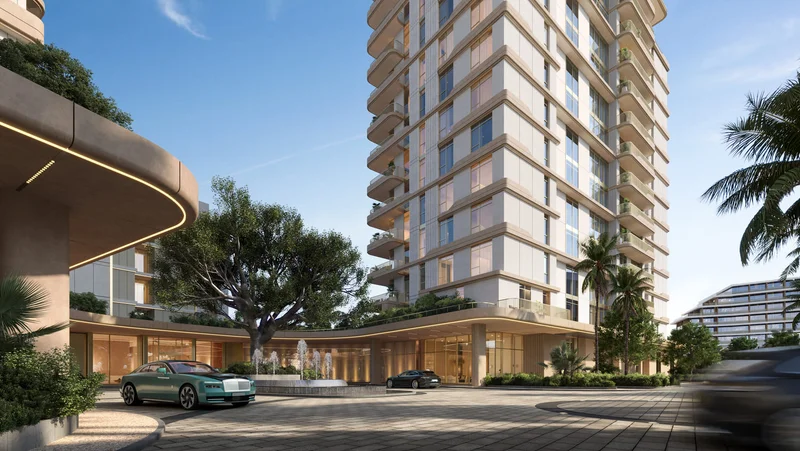
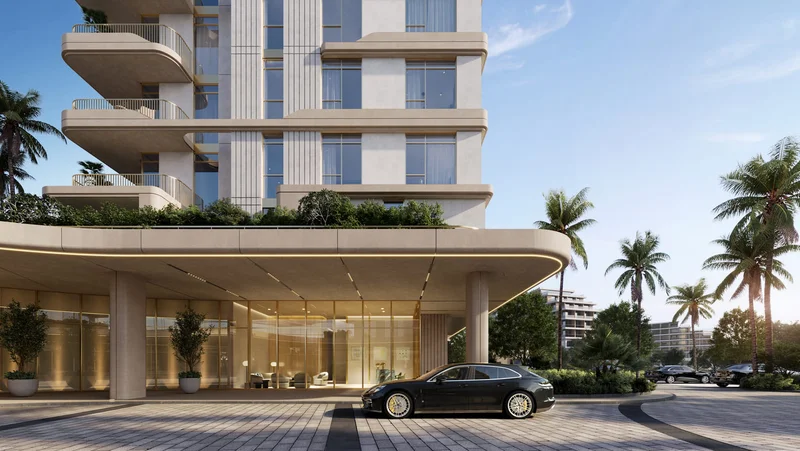
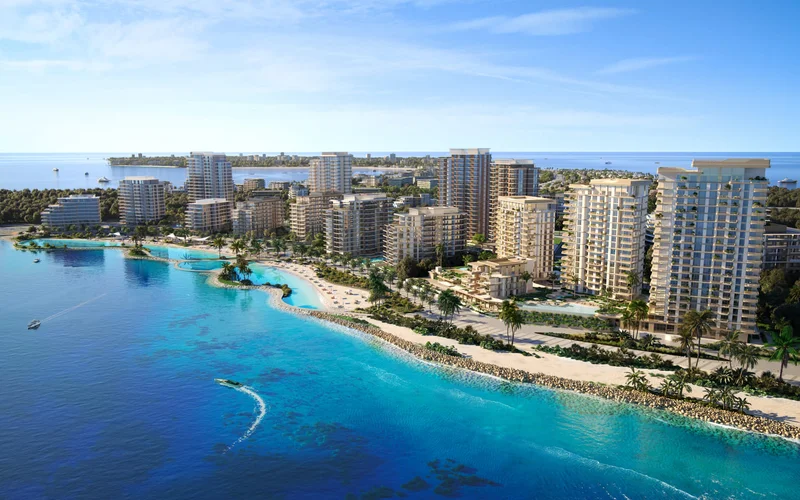
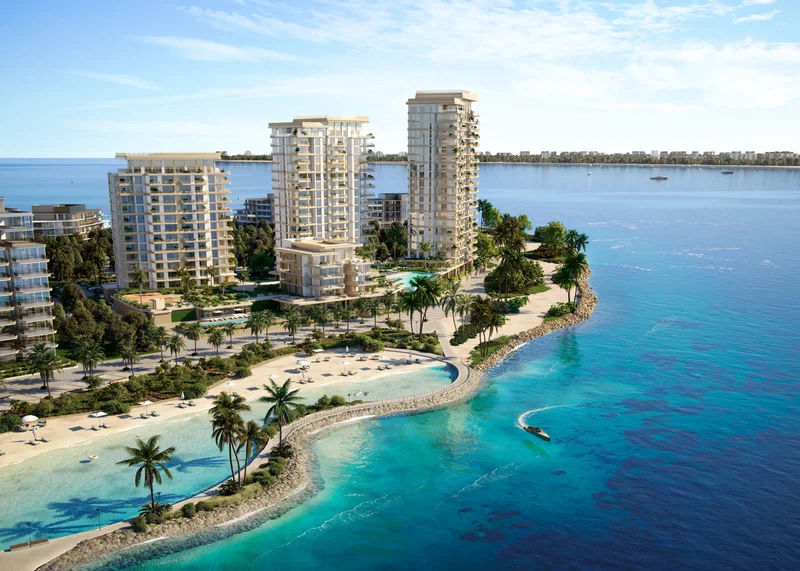
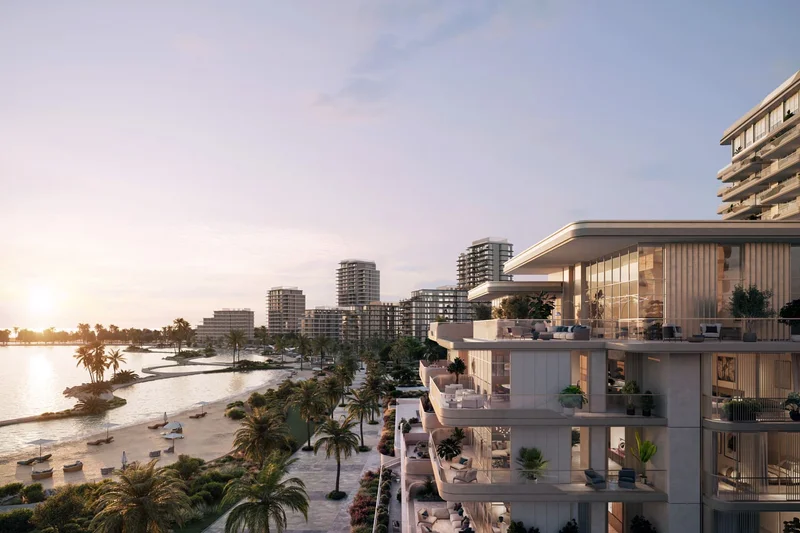
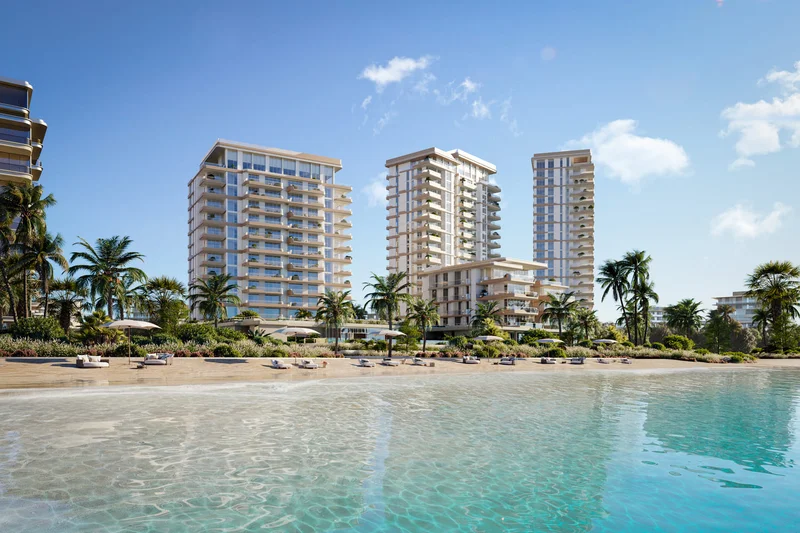
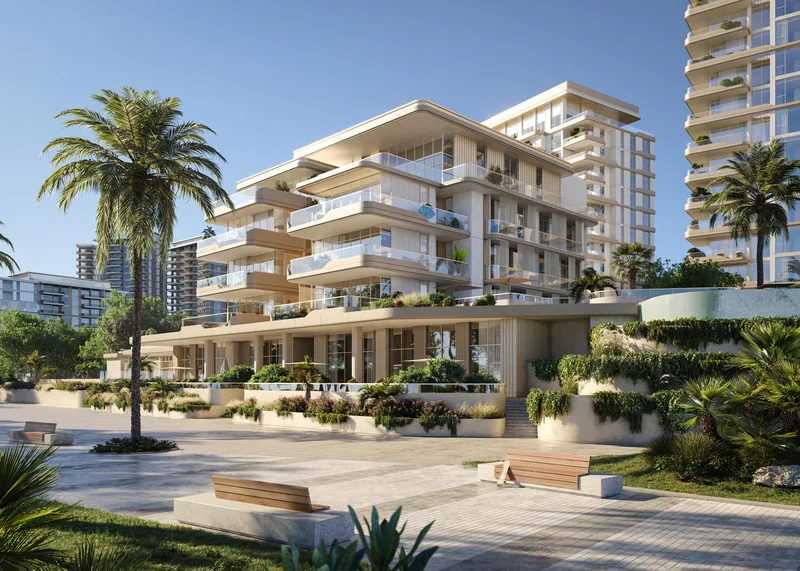
Facilities
Infinity Lap Pool & Family Pool
Clubhouse
Cinema & Games Room
Fitness Centre
Yoga Space
Kids’ Club
Pet Wash
Outdoor Activities
Location
Request a Callback
Ready for your new home? Send us your inquiry






