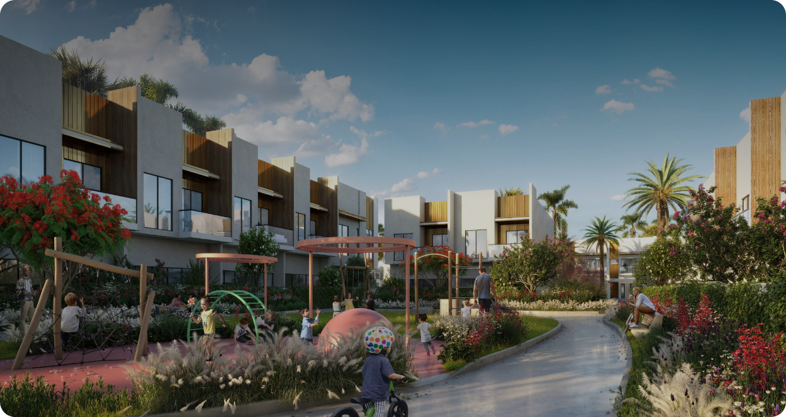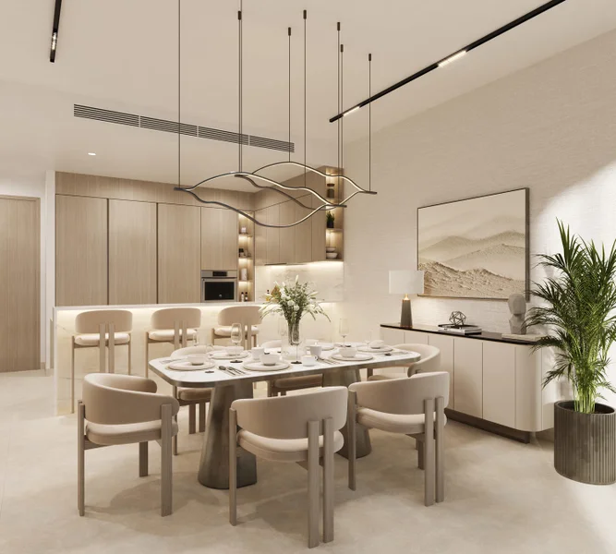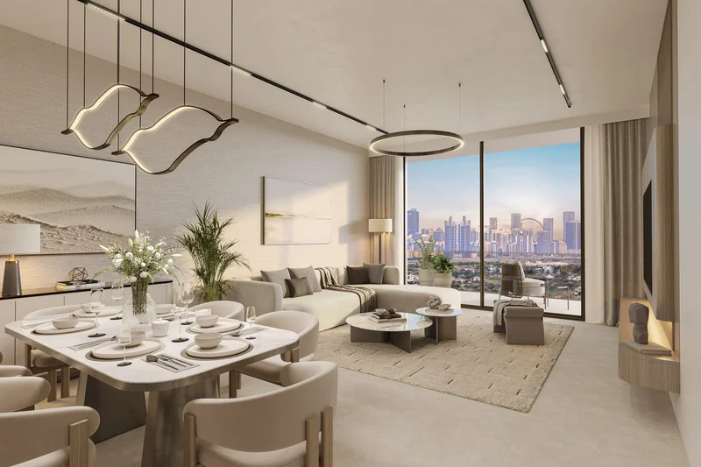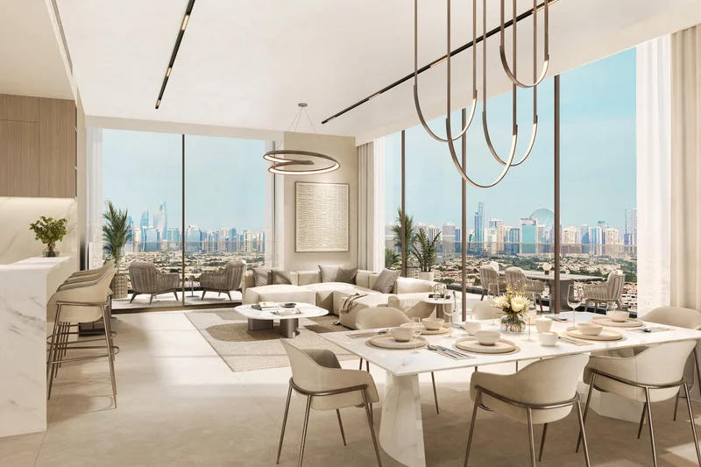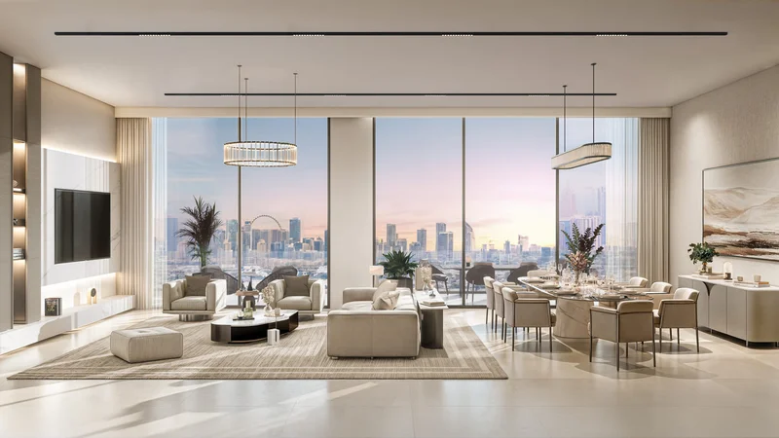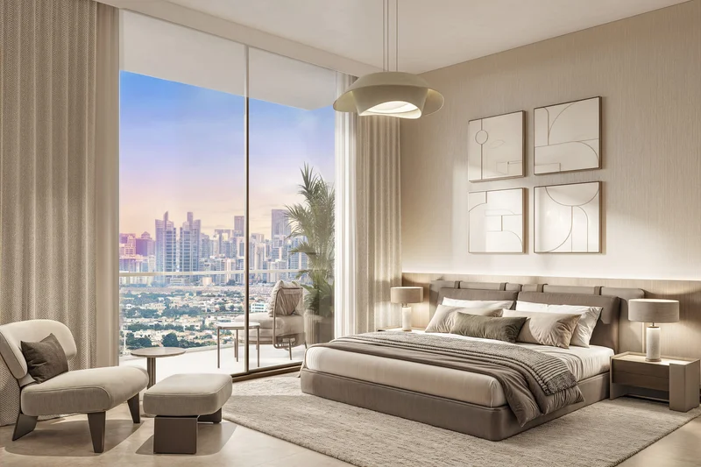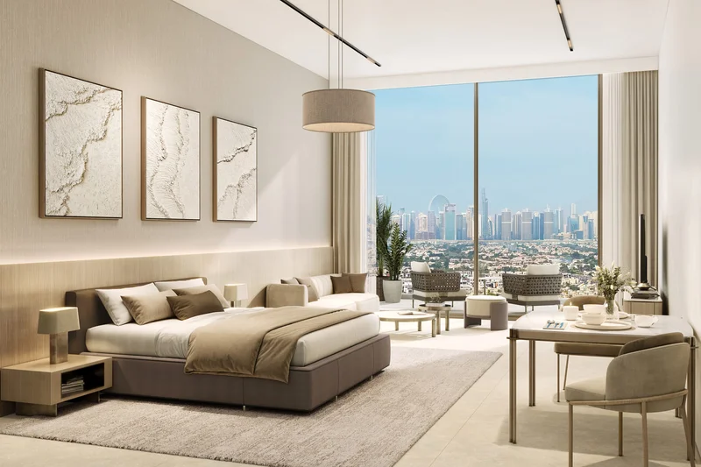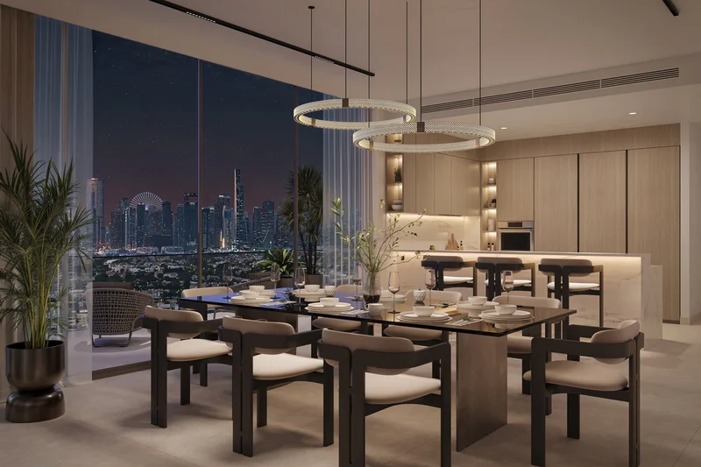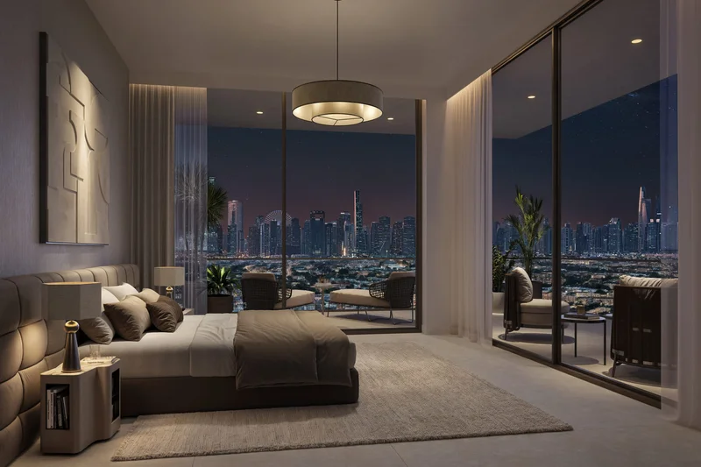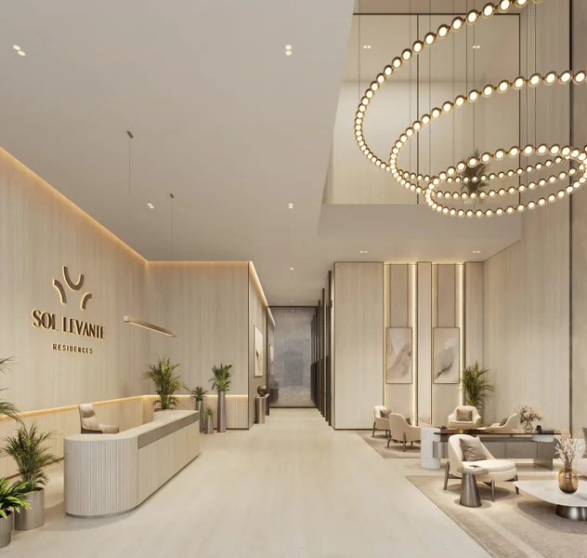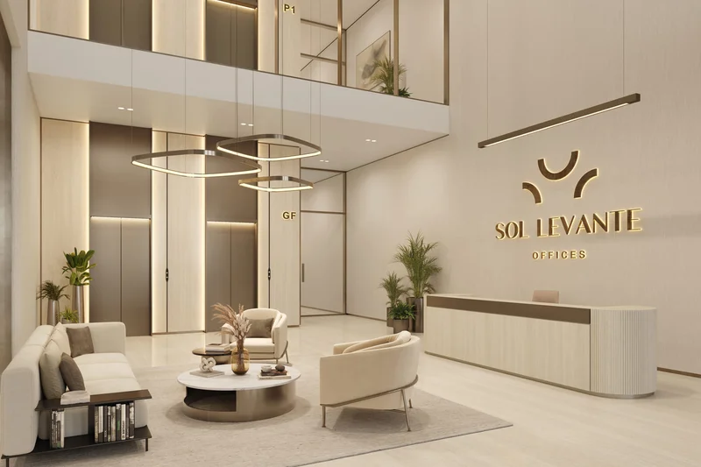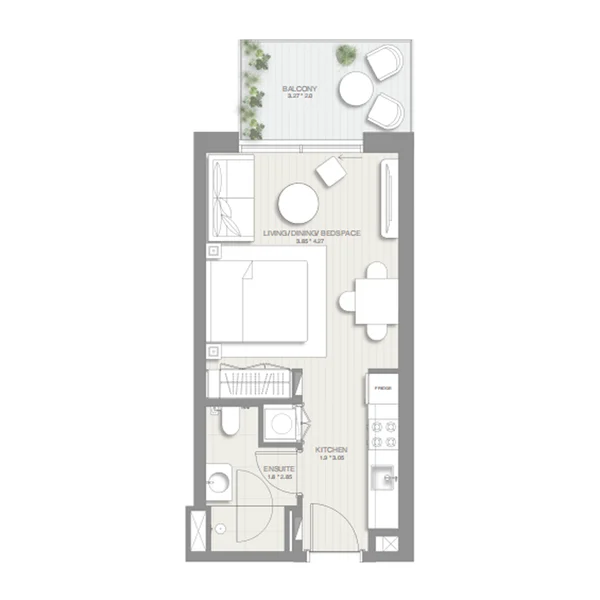
Typical units and prices

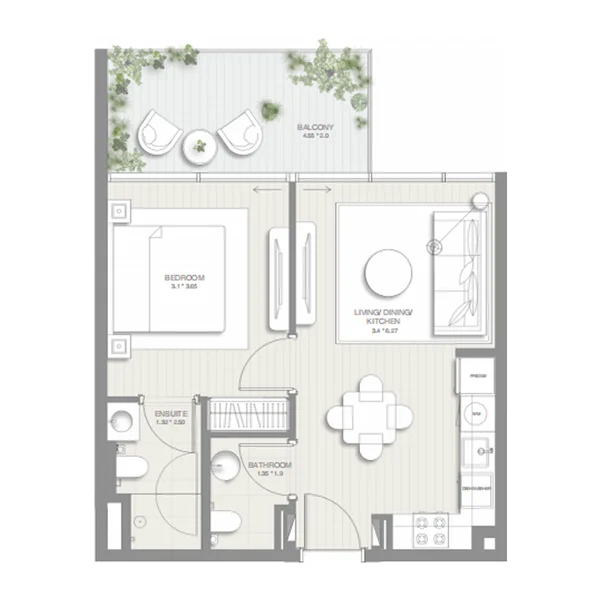
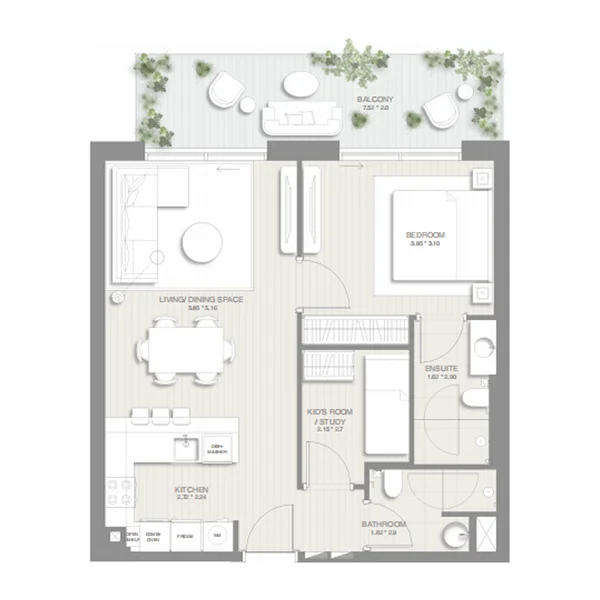
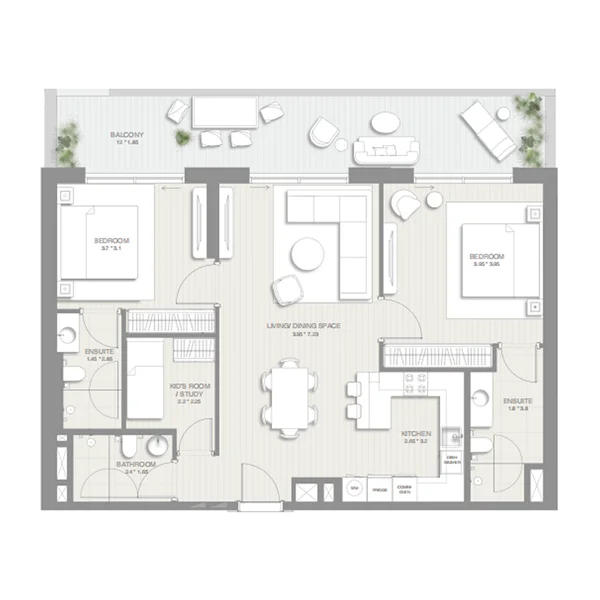
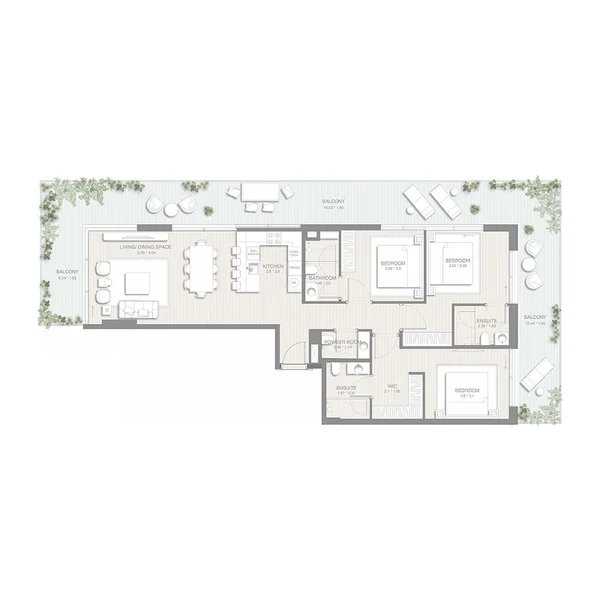
Sol Levante - Payment Plans
Payment Plan
- 50.00 % paymentUpon Handover
- 40.00 % paymentDuring construction
- 10.00 % paymentOn booking
Buy property at the developer prices0%our commission
Description
Project general facts
Sol Levante represents a forward-thinking residential development that transforms contemporary living through the seamless integration of architectural excellence, natural elements, and communal harmony. Conceived to capture the sun's natural cadence, the project features an innovative façade that interacts with light and shadow throughout the day, generating a continuously evolving aesthetic experience. Generous terraces, floor-to-ceiling glazing, and a carefully conceived multi-amenity podium blur the distinctions between interior and exterior environments, cultivating an atmosphere of spaciousness, energy, and serenity.
Beyond conventional residential living, Sol Levante delivers a comprehensive lifestyle destination where wellness and community engagement are paramount. The raised podium functions as a dynamic social and leisure center, featuring an extensive selection of facilities that include a swimming pool with integrated seating areas, a cutting-edge fitness center, an al fresco cinema, dedicated yoga and meditation zones, pet accommodation facilities, and an elevated jogging circuit offering sweeping vistas. Each component has been carefully curated to encourage activity, rest, and genuine community connection within a flourishing neighborhood setting.
Every home within Sol Levante showcases refined design paired with practical functionality, optimizing natural illumination and open-plan configurations to establish seamless integration with the external landscape. Panoramic windows and generous outdoor terraces bring spectacular views into daily living experiences, while contemporary design philosophies guarantee both luxury and practicality. Sol Levante invites residents to craft their personal lifestyle journey within an environment defined by balance, creativity, and endless potential.
Finishing and materials
Modern finishing with high-quality materials.
Kitchen and appliances
Equipped kitchens.
Furnishing
No.
Location description and benefits
Jumeirah Village Triangle, commonly known as JVT, stands as a meticulously planned and family-oriented residential enclave situated in Dubai's central district, United Arab Emirates. Created by Nakheel Properties, this community distinguishes itself through its distinctive triangular configuration and considered planning, establishing a peaceful yet dynamic living environment for its inhabitants.
Among Jumeirah Village Triangle's most notable characteristics is its comprehensive landscaping and verdant recreational areas. The development features numerous parks, dedicated jogging and cycling circuits, and peaceful pedestrian pathways, positioning it as an exceptional location for outdoor pursuits and relaxed walks. The prevalence of greenery and recreational spaces contributes to the calm atmosphere, providing residents with a tranquil sanctuary away from urban intensity.
JVT prioritizes communal lifestyle and family-centered facilities. The area includes various retail establishments, grocery stores, and restaurant options, guaranteeing convenient access to everyday requirements. Furthermore, Jumeirah Village Triangle houses its own international educational institution, positioning it as an attractive option for households with children of school age.
Master Plan
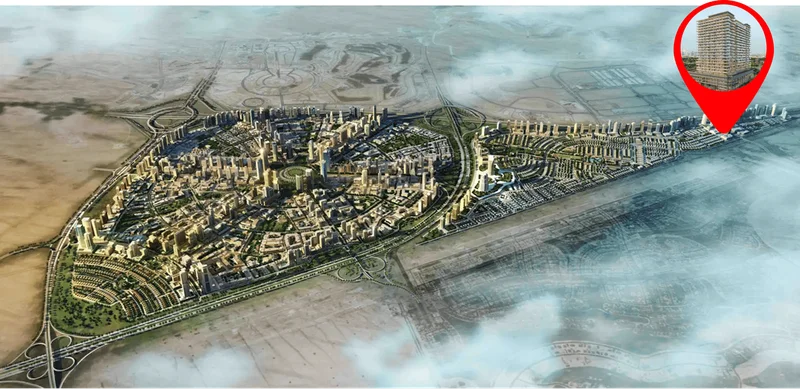
Project buildings
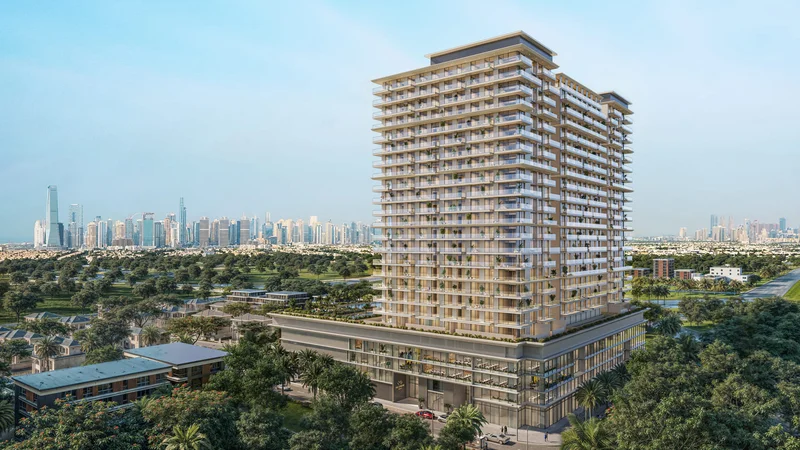
Building
Studio, 1, 1.5 & 2.5 bedroom apartments
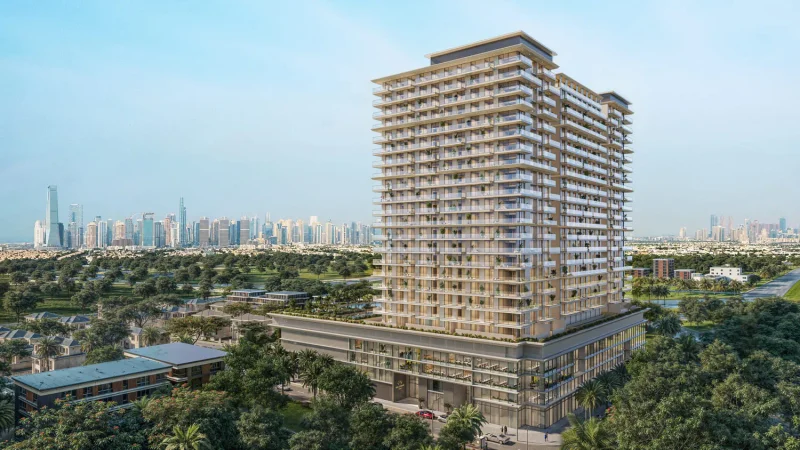
Building
Studio, 1, 1.5 & 2.5 bedroom apartments
Visualization
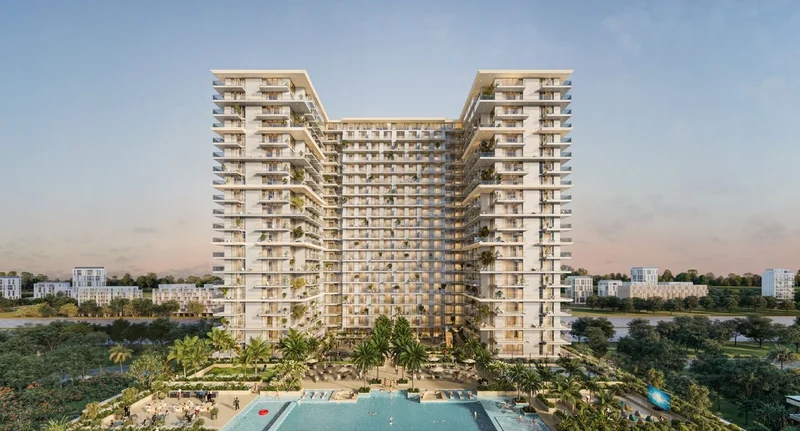
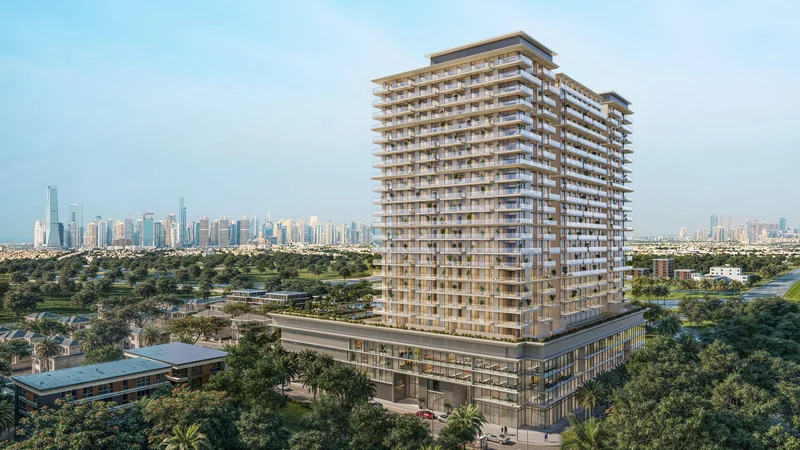
Facilities
Kids Play Area
Indoor Gym
Co-Working Space
Private Meeting Room
Yoga Studio
Outdoor Cinema
BBQ
Multi Purpose Court
Jacuzzi
Swimming Pool
Kids Pool
Sunken Seating
Outdoor Run Track
Outdoor Gym
Padel Tennis
Pet Garden
Sun Lounges
Mini Golf
Location
Request a Callback
Ready for your new home? Send us your inquiry






