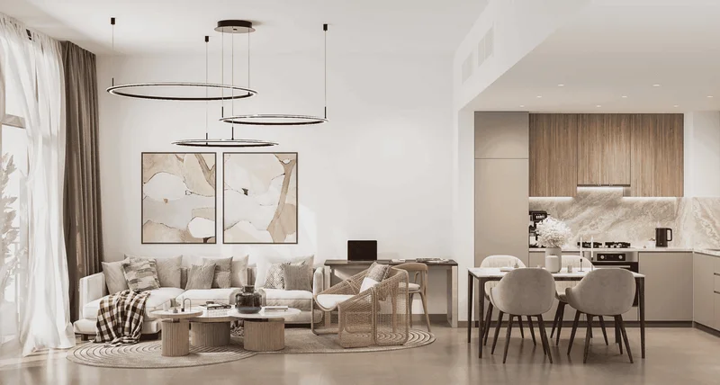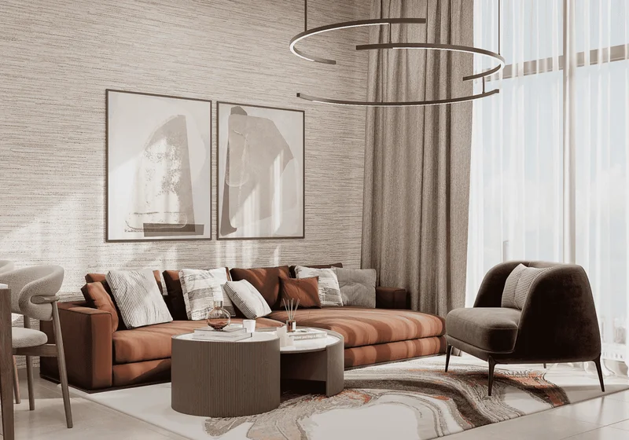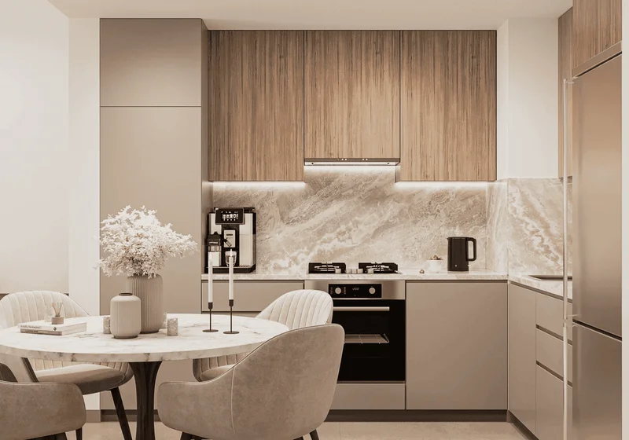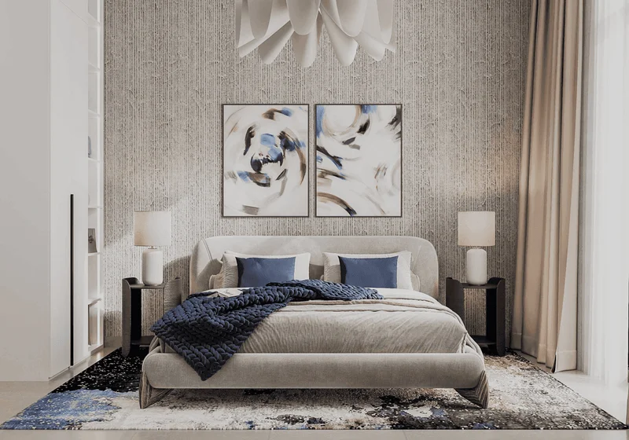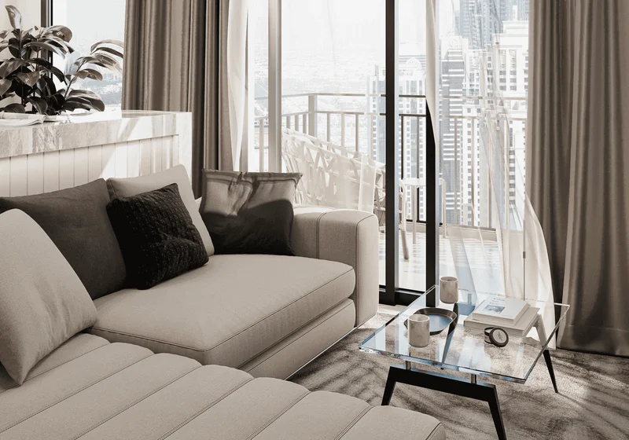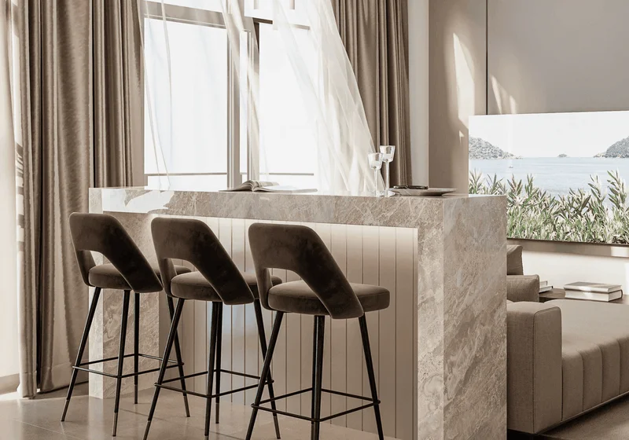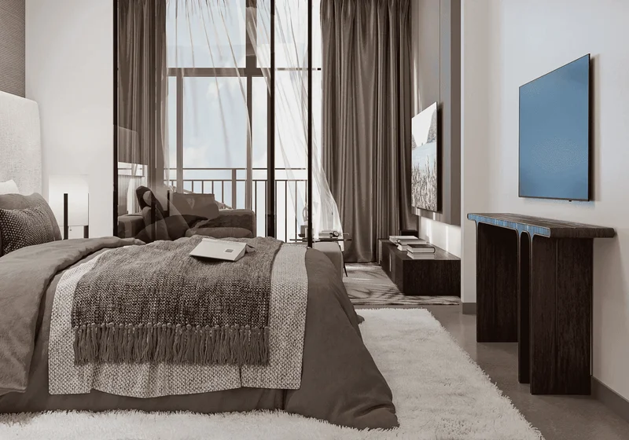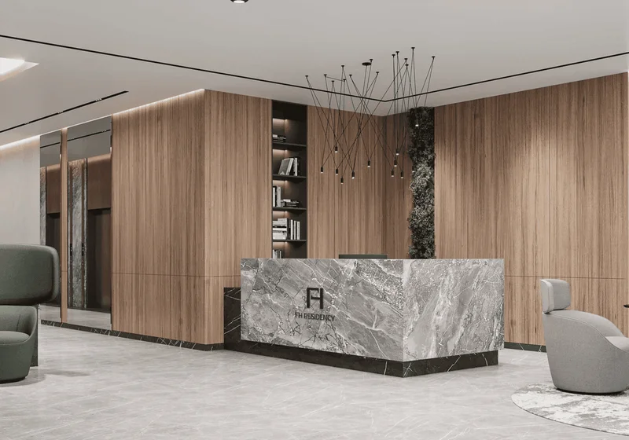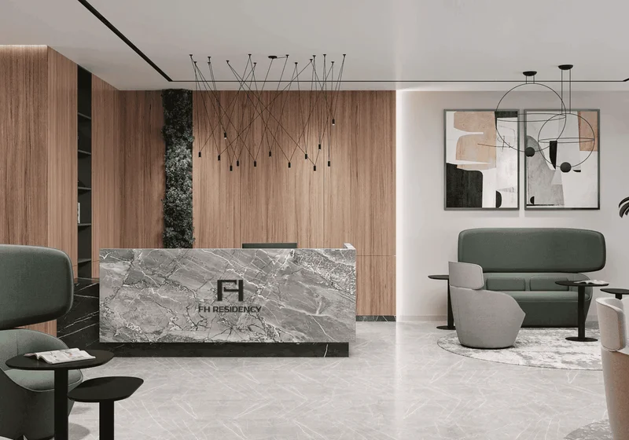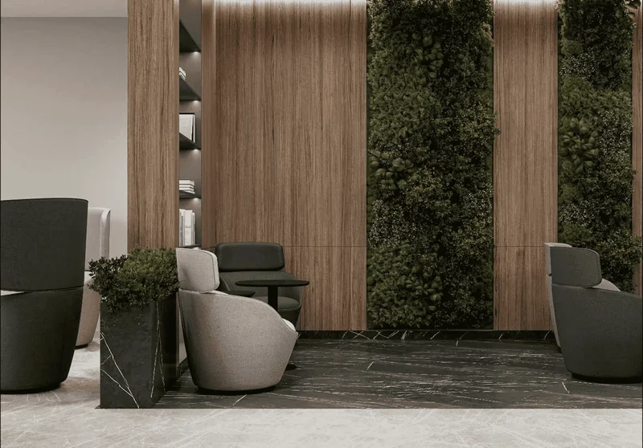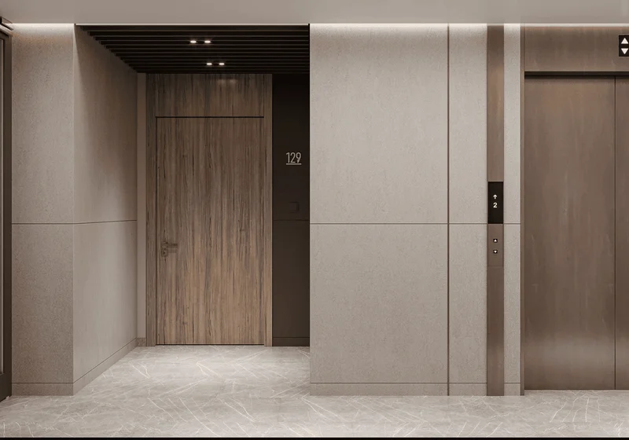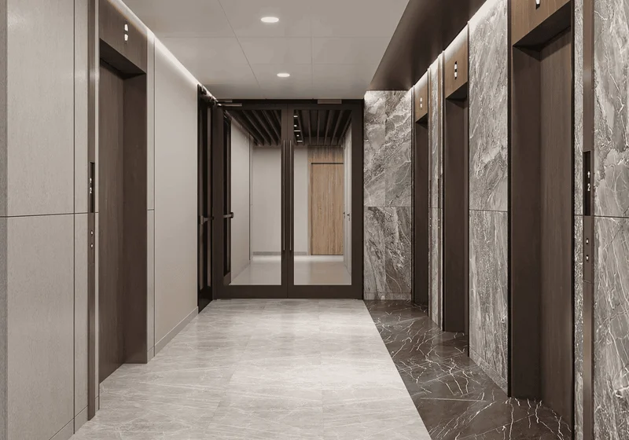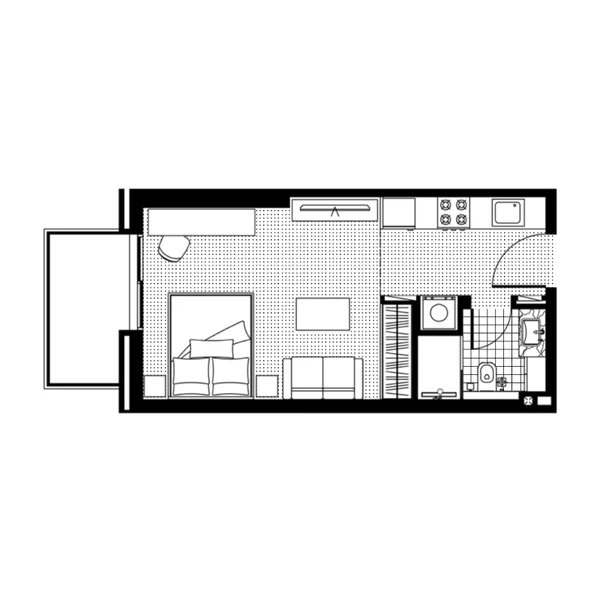
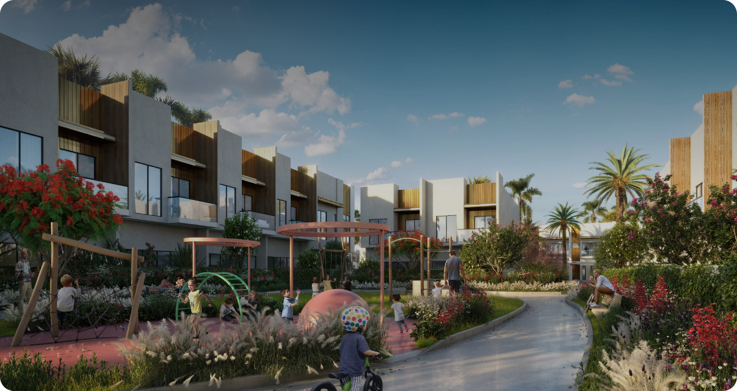
Residential complexFH ResidencyJumeirah Village Triangle (JVT)
Typical units and prices

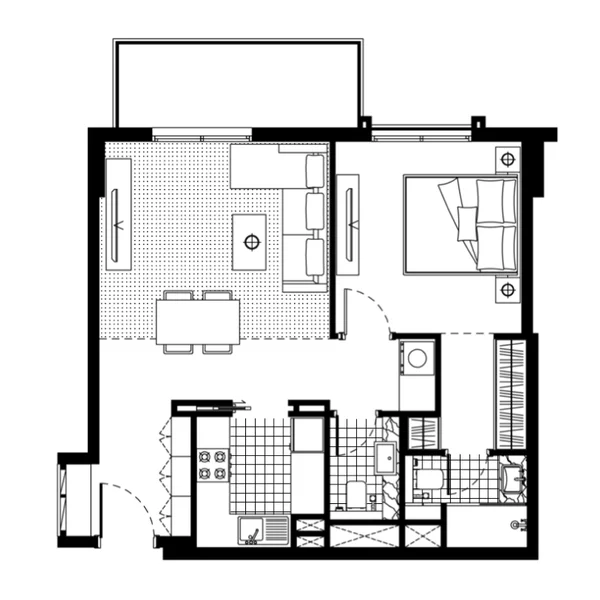
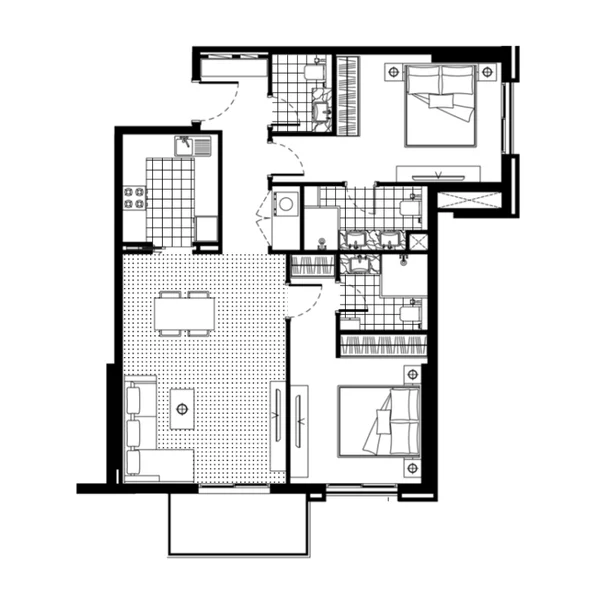
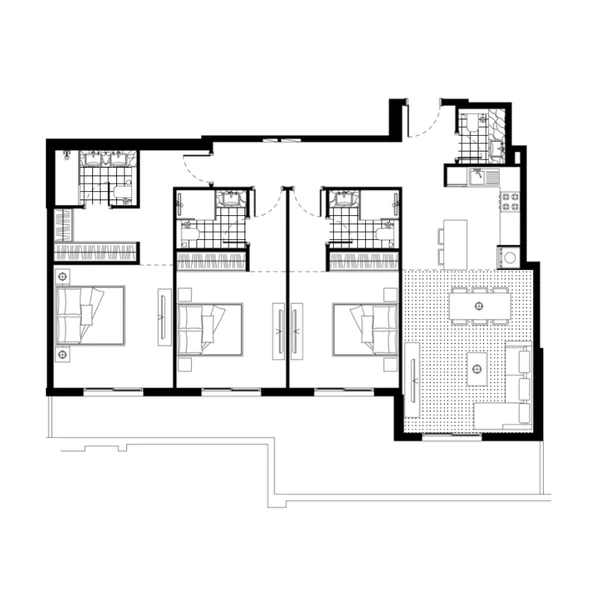
FH Residency - Payment Plans
Payment Plan
- 50.00 % paymentUpon Handover
- 30.00 % paymentDuring construction
- 20.00 % paymentOn booking
Buy property at the developer prices0%our commission
Description
Project general facts
FH Residency stands as a contemporary residential development specifically designed to meet the demands of modern city dwellers. The building delivers exceptional convenience and accessibility alongside an impressive array of amenities including state-of-the-art fitness centers, dedicated coworking spaces, pristine swimming pools, and diverse apartment configurations. Through its dedication to crafting superior urban living environments, FH Residency elevates the quality of life for all its residents.
The building's ground level showcases an inviting lobby reception complemented by a designated waiting zone for delivery personnel and maintenance staff. A strategically placed coffee shop further enriches the overall atmosphere and adds to the convenience factor for all occupants.
FH Residency delivers a complete collection of contemporary amenities thoughtfully curated to support comfortable residential living. These encompass vital facilities and services that guarantee both convenience and an enhanced lifestyle experience.
Finishing and materials
The apartments featuring premium-grade finishes throughout this residential development are crafted specifically for contemporary urban lifestyles. Combining sleek, sophisticated design elements with optimized floor plans, these units deliver an ideal balance of luxury and practicality.
Kitchen and appliances
Built-in kitchen appliances
Furnishing
Semi Furnished
Location description and benefits
Jumeirah Village Triangle, commonly known as JVT, represents a meticulously planned, family-oriented residential enclave situated in Dubai's central district, United Arab Emirates. Created by Nakheel Properties, this distinctive community is recognized for its triangular configuration and carefully considered architectural planning, establishing a serene yet dynamic living environment for its inhabitants.
Among Jumeirah Village Triangle's most notable characteristics is its comprehensive landscaping featuring abundant verdant areas. The neighborhood showcases beautifully maintained parks, dedicated jogging and cycling routes, and peaceful pedestrian walkways, positioning it as a premier destination for recreational activities and relaxing walks. The wealth of greenery and expansive open areas contributes to the tranquil atmosphere, providing residents with a calm sanctuary away from Dubai's energetic urban center.
JVT prioritizes communal living and family-oriented facilities. The area features diverse retail establishments, well-stocked supermarkets, and varied restaurant choices, guaranteeing residents convenient access to everyday essentials. Furthermore, Jumeirah Village Triangle houses its own international educational institution, positioning it as an attractive option for households with children of school age.
Master Plan
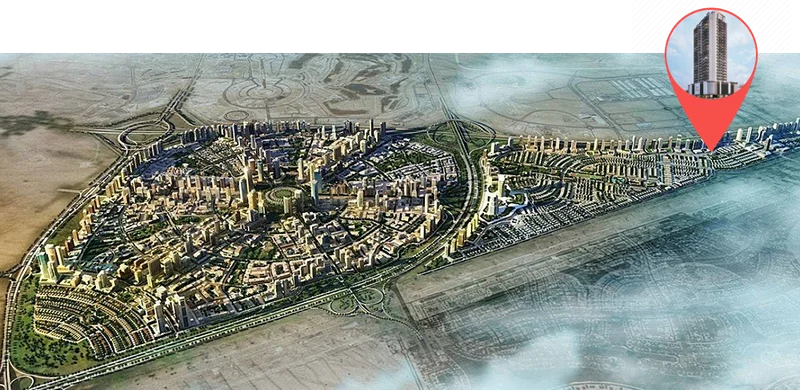
Project buildings
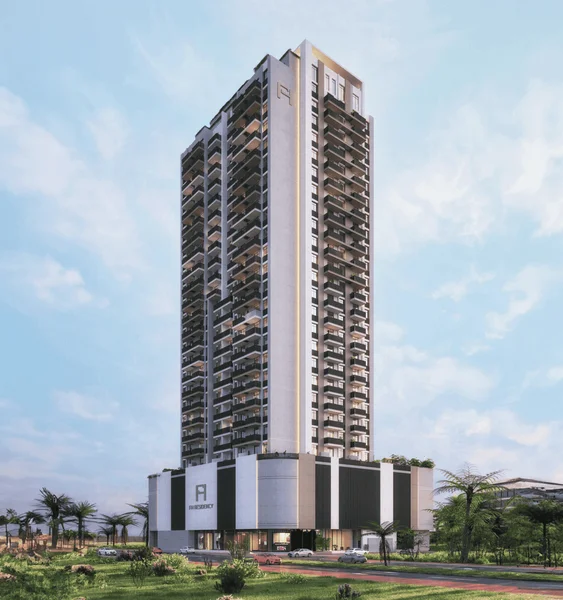
Tower
Studio, 1, 2 & 3 bedroom apartments
Visualization
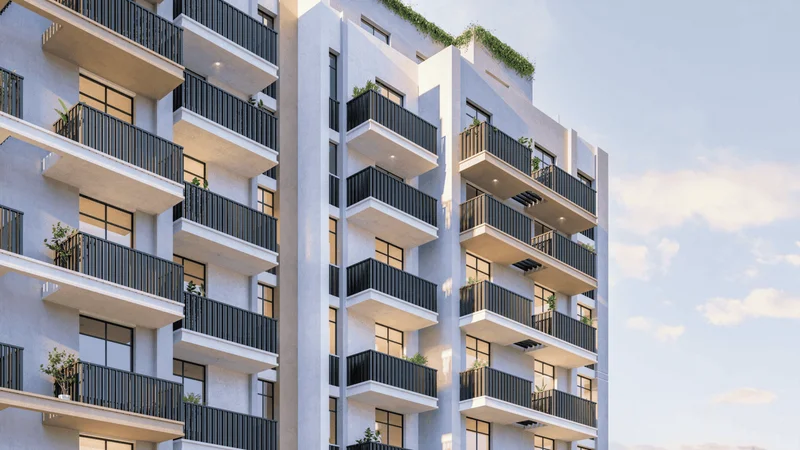
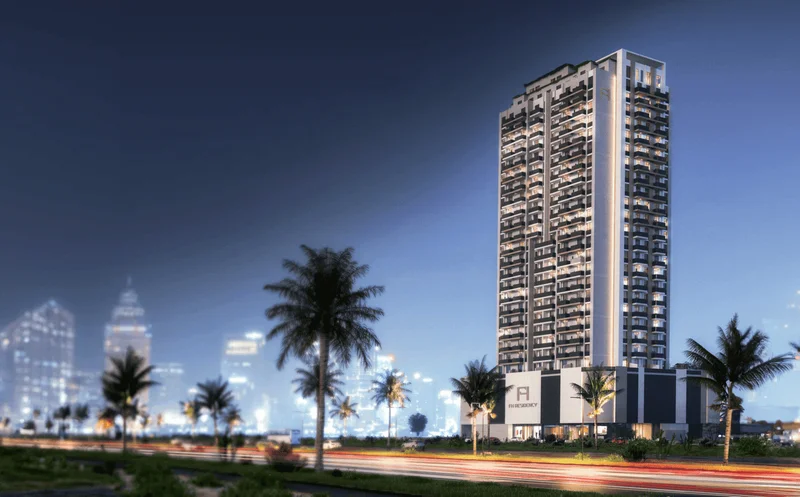
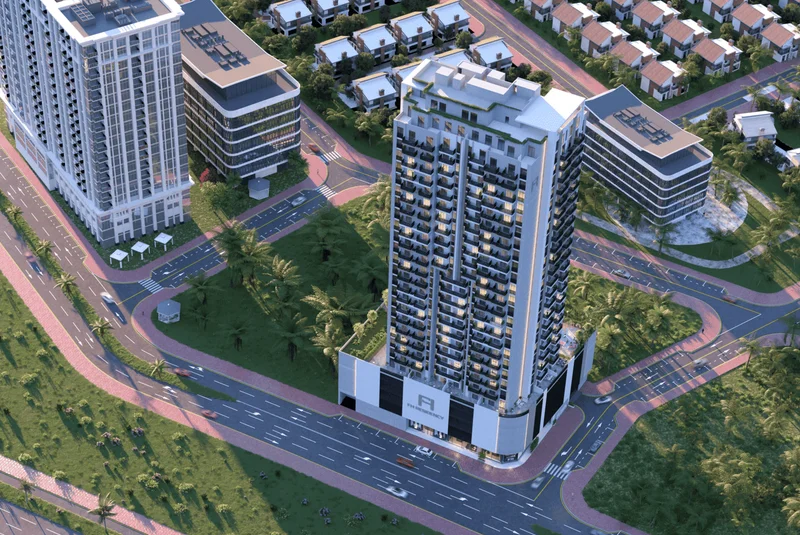
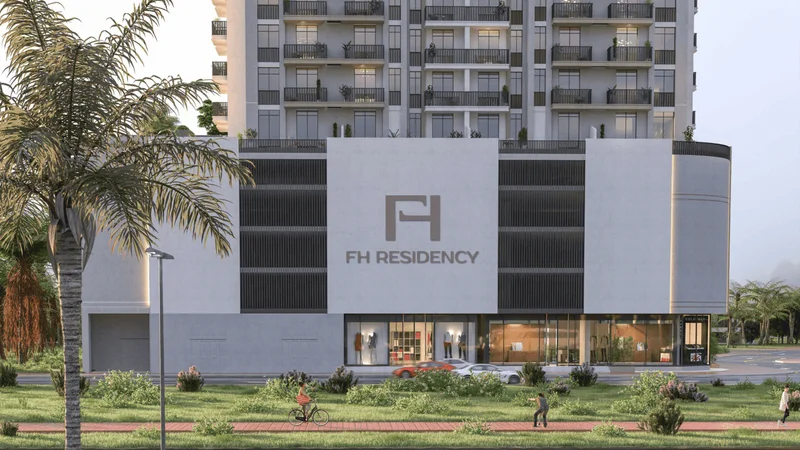
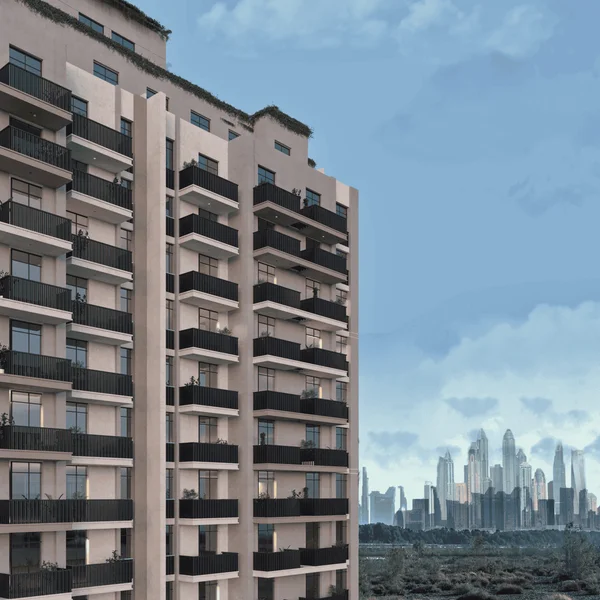
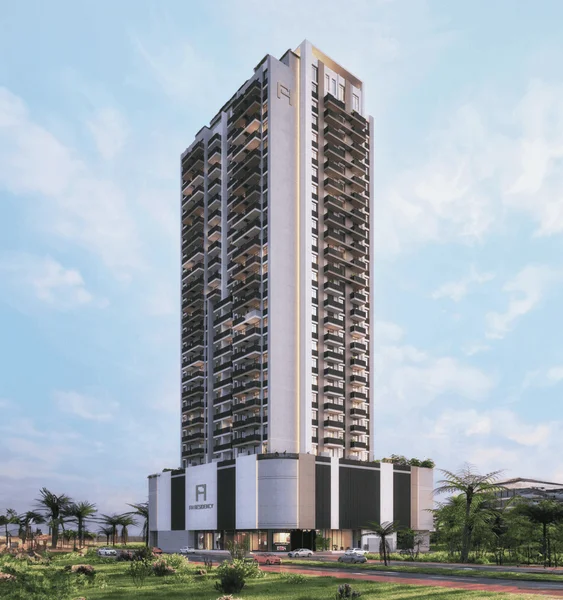
Facilities
Cafe
Gym & Yoga
Kids Play Area
Coworking
Swimming Pool
Location
Request a Callback
Ready for your new home? Send us your inquiry






