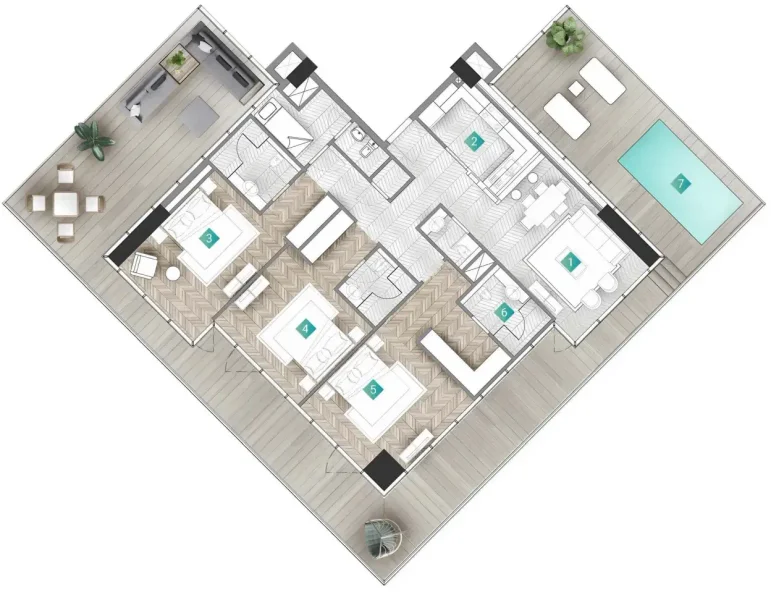
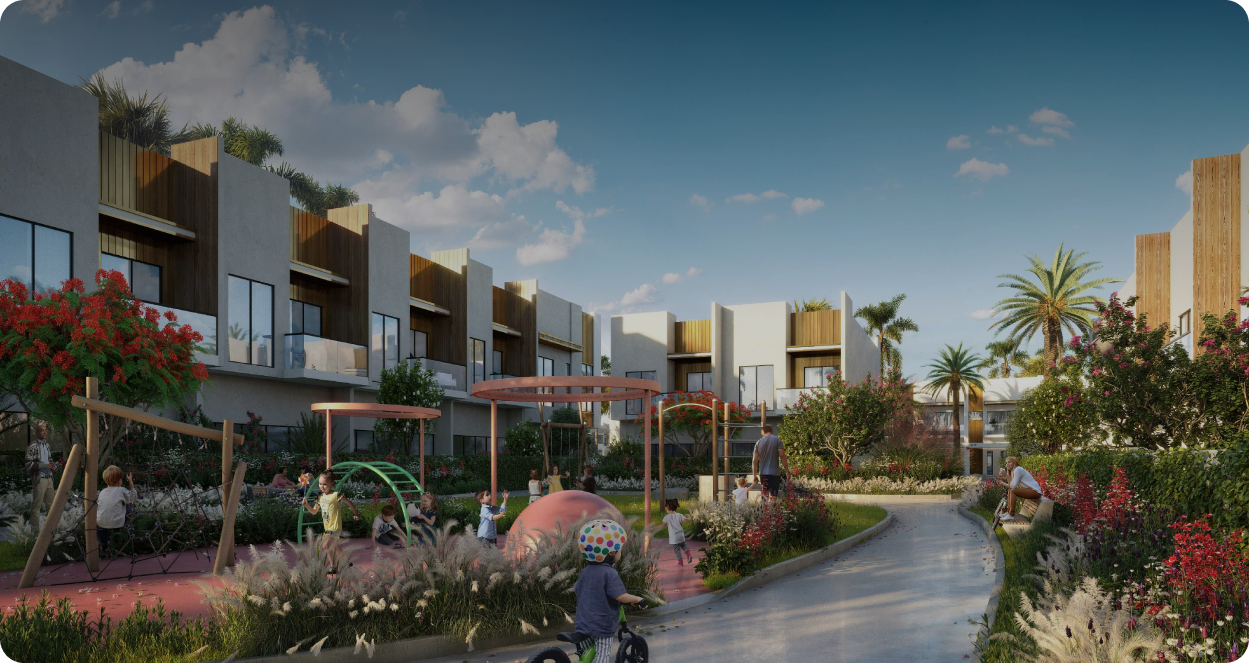
Residential complexMoonstone Interiors by MissoniAl Marjan Island, Ras Al Khaimah
Typical units and prices

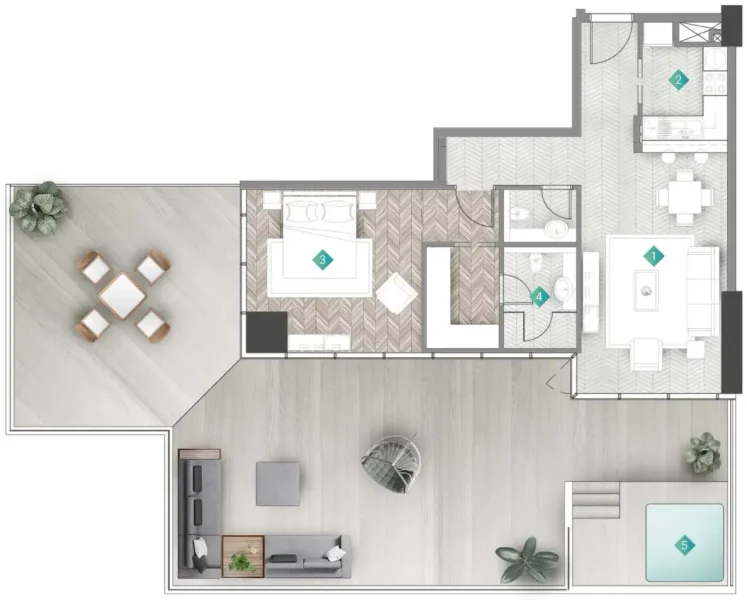
Moonstone Interiors by Missoni - Payment Plans
Payment Plan
- 70.00 % paymentUpon Handover
- 10.00 % paymentDuring construction
- 20.00 % paymentOn booking
Buy property at the developer prices0%our commission
Description
Project general facts
This comprehensive development features 225 residential units encompassing a diverse range of accommodations from intimate apartments to expansive luxury villas. The residential portfolio includes 62 one-bedroom apartments averaging 865 sq.ft, 98 two-bedroom units with an average of 1,500 sq.ft, 30 three-bedroom residences averaging 2,360 sq.ft, spacious five-bedroom units with an average of 6,290 sq.ft, and 6 exclusive villas boasting an impressive average of 8,300 sq.ft.
Premium amenities complement the building's distinctive architectural design, featuring a swimming pool, fully-equipped gym, steam room, sauna, spa facilities, and recreational playgrounds.
Drawing inspiration from coral formations, the development's design concept reflects the etymology of 'Al Marjan.' The building's distinctive M-shaped silhouette takes its cue from the elegant Moonstone coral variety, strategically engineered to optimize panoramic sea vistas from every apartment and room.
The architectural layout centers around a single loaded corridor configuration, ensuring unobstructed oceanic views throughout. Every residence boasts an expansive 2.4-meter-wide continuous balcony, delivering generous outdoor living space for residents.
Finishing and materials
Adjustable sunscreens on each balcony afford residents customizable shade control, while floor-to-ceiling glass panels deliver uncompromised vistas of the Arabian Gulf waters.
The architectural elements celebrate the natural splendor of the coastal environment, fostering seamless integration between constructed spaces and the organic landscape. This thoughtful design philosophy delivers residents an elevated living experience within a sophisticated resort-style ambiance.
Kitchen and appliances
Fully equipped kitchen
Furnishing
Unfurnished
Location description and benefits
Al Marjan Island stands as an extraordinary man-made archipelago within Ras Al Khaimah emirate. This premier destination has established itself as one of the region's most coveted tourist locations, celebrated for its spectacular beaches, premium resort accommodations, and exclusive residential communities. Positioned along the Arabian Gulf shoreline, Al Marjan Island presents magnificent seascapes and comprises four distinctive coral-inspired islands unified by a central boulevard.
The island's crown jewel consists of immaculate white sand beaches extending 5.4 kilometers, inviting visitors to enjoy sunbathing, swimming, and exhilarating water sports including jet skiing and paddleboarding. The pristine Arabian Gulf waters create perfect conditions for aquatic recreation.
Al Marjan Island hosts an impressive collection of premium hospitality establishments, delivering exceptional amenities and personalized service. These luxury accommodations serve both leisure guests and corporate travelers, presenting diverse options across various preference levels and investment ranges. The island's hotels and resorts showcase remarkable architectural design while providing exclusive beach access, resort pools, wellness spas, and sophisticated dining venues.
The destination also presents a dynamic commercial and culinary landscape. Al Marjan Island encompasses upscale retail establishments, designer boutiques, and waterfront dining venues, enabling visitors to enjoy premium shopping experiences while sampling exceptional international cuisine.
Master Plan
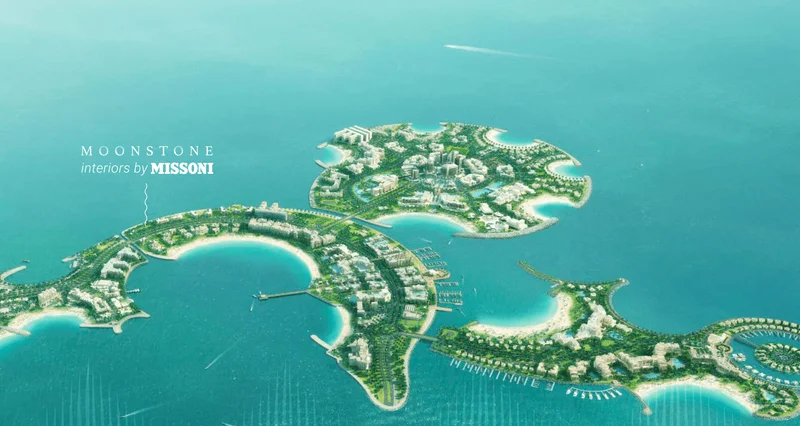
Project buildings
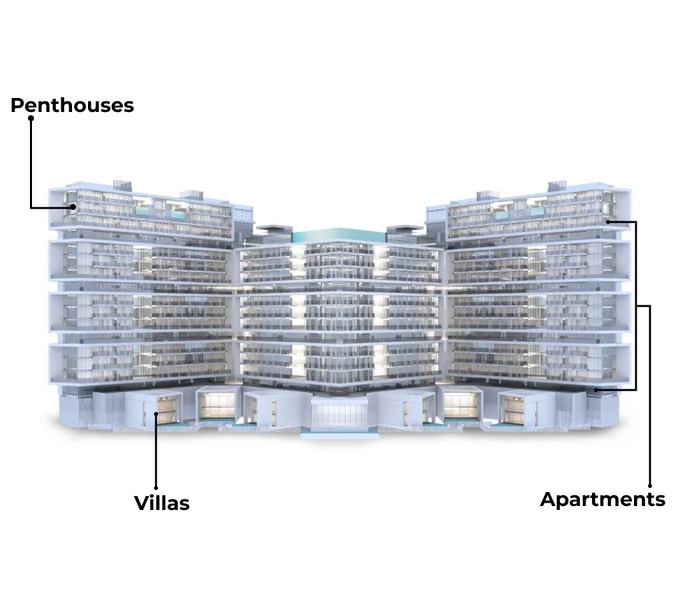
Building
Studio, 1, 2, 3 bedroom apartments & 5 bedroom penthouse & 4 bedroom villas
Visualization
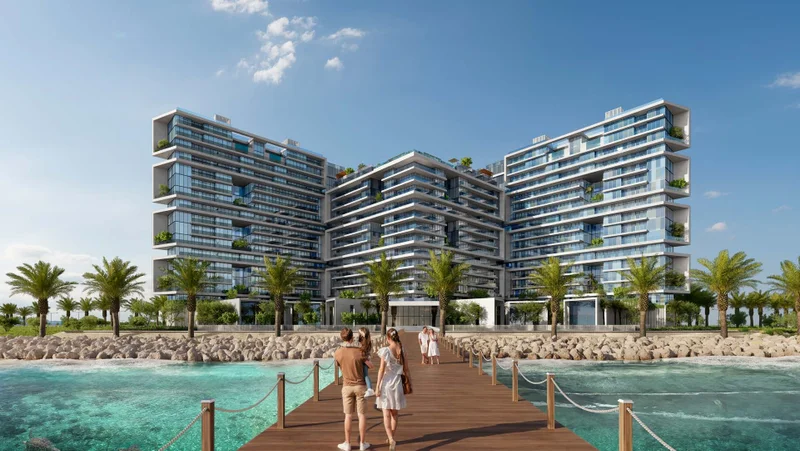
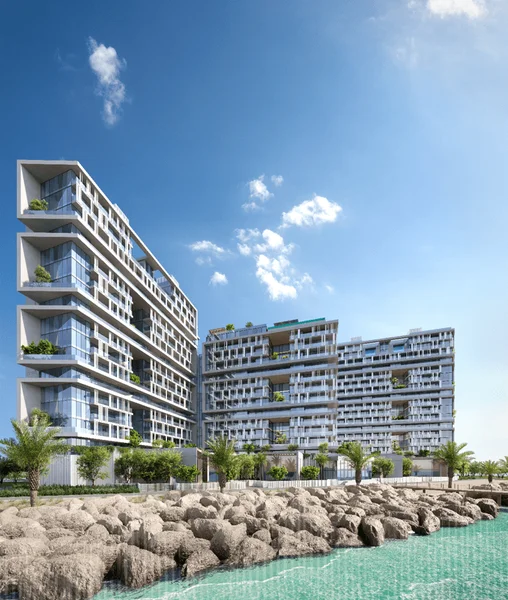
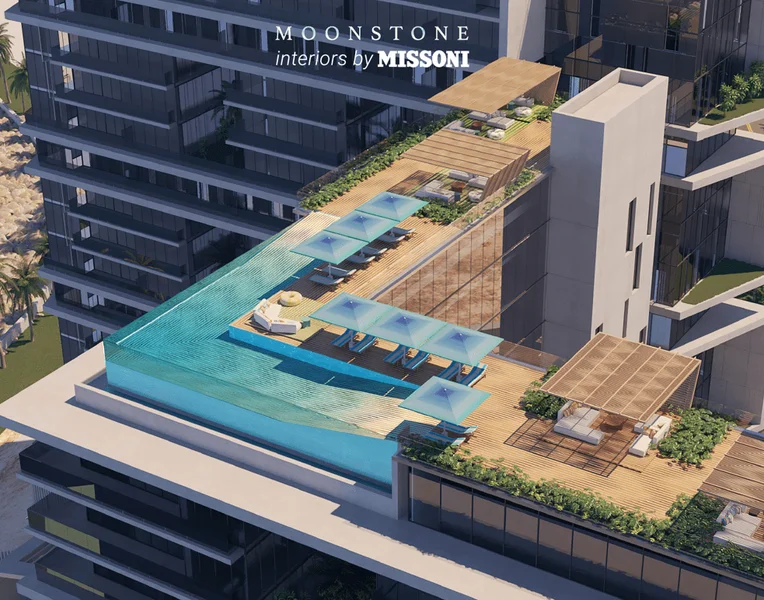
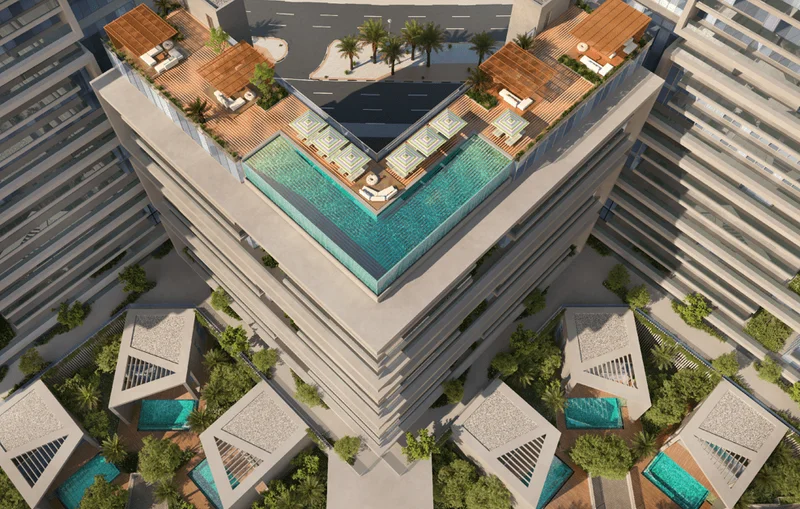
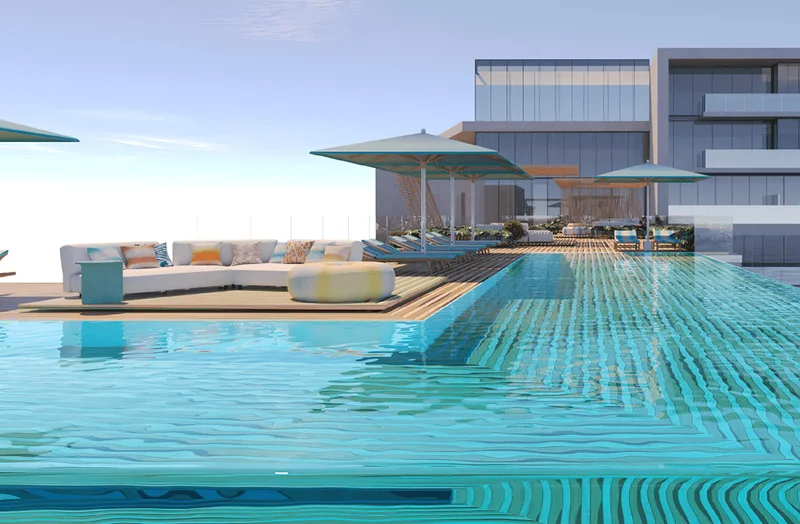
Facilities
Swimming Pool
Gym
Steam & Sauna
Spa
Children's Play Area
Location
Request a Callback
Ready for your new home? Send us your inquiry




