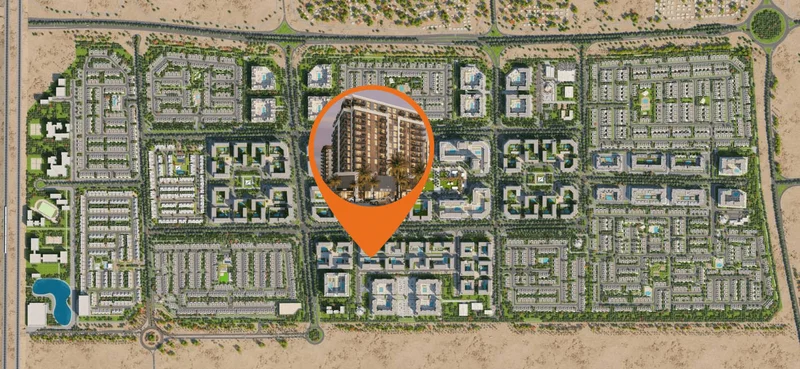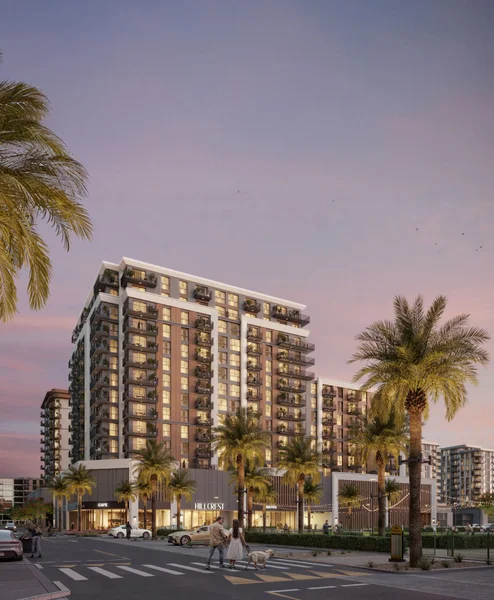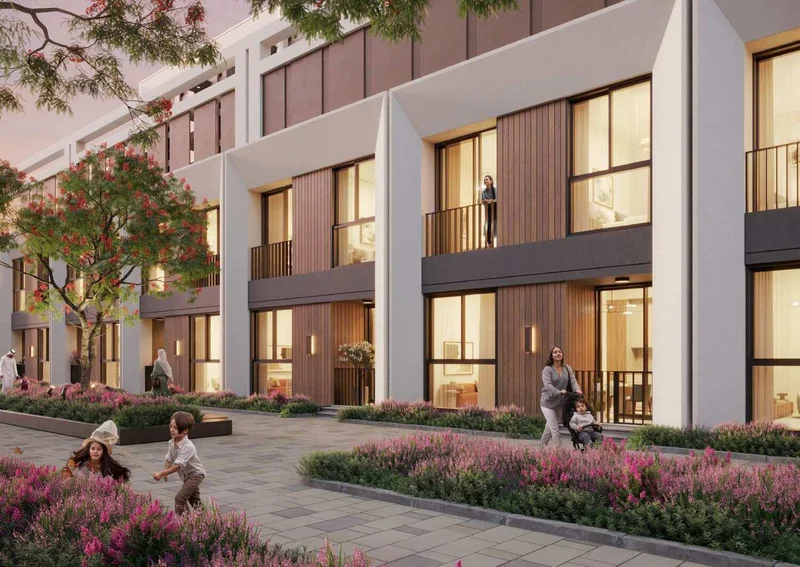Payment Plan
- 70.00 % paymentUpon Handover
- 20.00 % paymentDuring construction
- 10.00 % paymentOn booking
Buy property at the developer prices0%our commission
HillCrest delivers a contemporary residential experience crafted with tranquility and accessibility in mind. The development features a versatile selection of living spaces, encompassing 1, 2, and 3-bedroom apartments alongside spacious 3-bedroom duplex residences. HillCrest masterfully blends sophisticated design with everyday functionality, ensuring each residence achieves both visual appeal and practical utility.
The community invites residents to explore lush landscaped areas perfect for morning runs, leisurely walks, or moments of quiet contemplation. These carefully curated outdoor environments provide a welcome respite from metropolitan life, establishing an ideal equilibrium between urban accessibility and natural tranquility. The immaculately preserved grounds elevate the residential experience, delivering a serene sanctuary within the dynamic rhythm of city living.
Positioned within walking distance of UNA Park and numerous shopping destinations, HillCrest enjoys an enviable location that amplifies its desirability. The structure's contemporary architecture, characterized by streamlined aesthetics and floor-to-ceiling windows, establishes new standards for metropolitan sophistication while delivering residents a refined yet functional living space. This strategic positioning and distinctive architecture position HillCrest as an outstanding option for discerning individuals pursuing premium accommodation with daily conveniences.
The main living and dining spaces feature abundant daylight streaming through generous windows, establishing a welcoming and comfortable ambiance. The sleeping quarters display refined glazed porcelain flooring complemented by generous built-in storage solutions, while the opulent private bathrooms complete the luxurious experience.
Fully equipped kitchen.
Partially furnished featuring integrated wardrobe systems.
Town Square Dubai represents a dynamic and comprehensive master-planned community situated in Dubai's central district. The development centers around the scenic Town Square Park, functioning as the primary gathering place for both residents and guests. This verdant oasis encompasses manicured lawns, dedicated running paths, and recreational zones, delivering a rejuvenating sanctuary from metropolitan activity while fostering neighborhood connection and communal harmony.
Town Square Dubai provides an impressive array of world-class amenities and recreational facilities, establishing it as an energetic and thriving residential destination. Community members benefit from basketball and tennis courts, state-of-the-art gyms, resort-style pools, alongside diverse shopping and culinary establishments throughout the neighborhood. The integrated Town Square Mall, featuring an extensive range of retail stores and entertainment venues, significantly enhances the overall residential lifestyle.
This master-planned community's advantageous positioning offers seamless connections to Dubai's primary transportation arteries, guaranteeing effortless travel throughout the emirate. Furthermore, Town Square Dubai maintains close proximity to educational institutions, medical facilities, and vital community services, providing inhabitants with an excellently connected and all-encompassing urban lifestyle.


1, 2, 3 bedroom apartments & 3 bedroom duplexes


Ready for your new home? Send us your inquiry