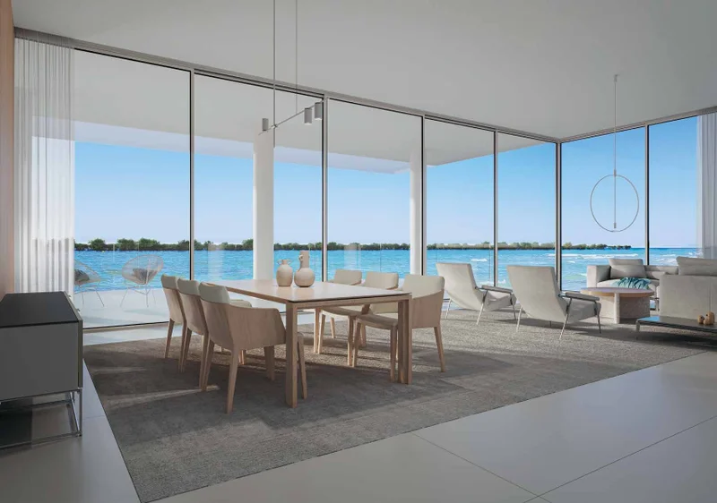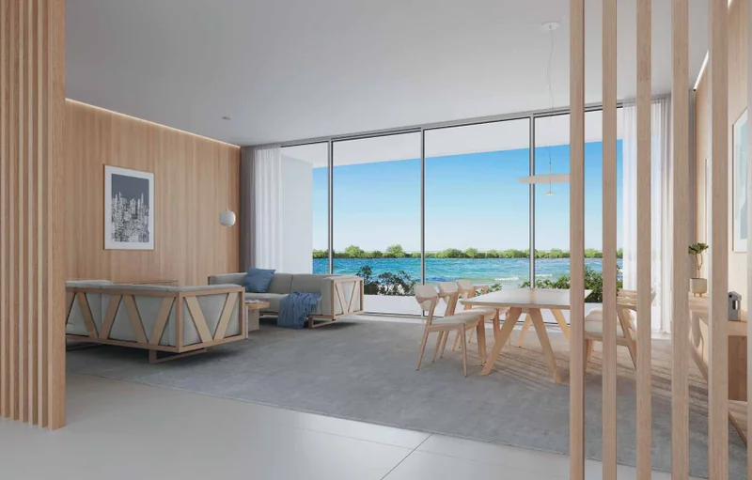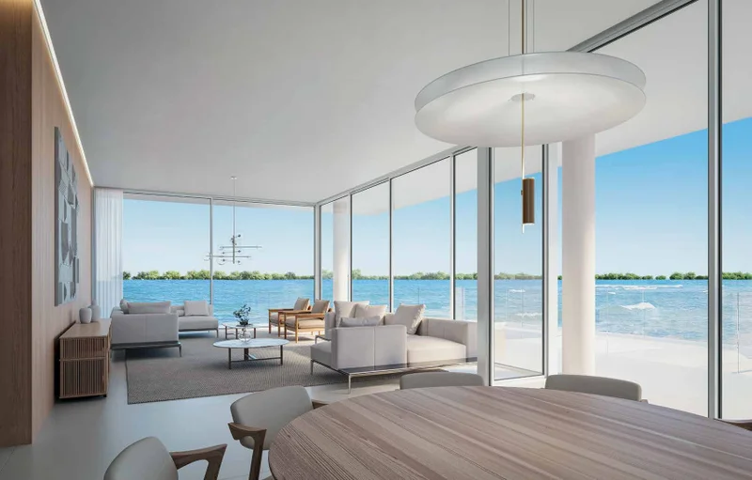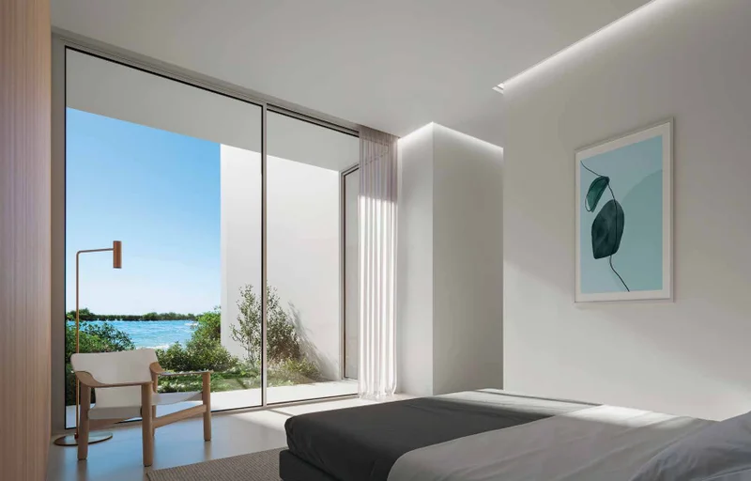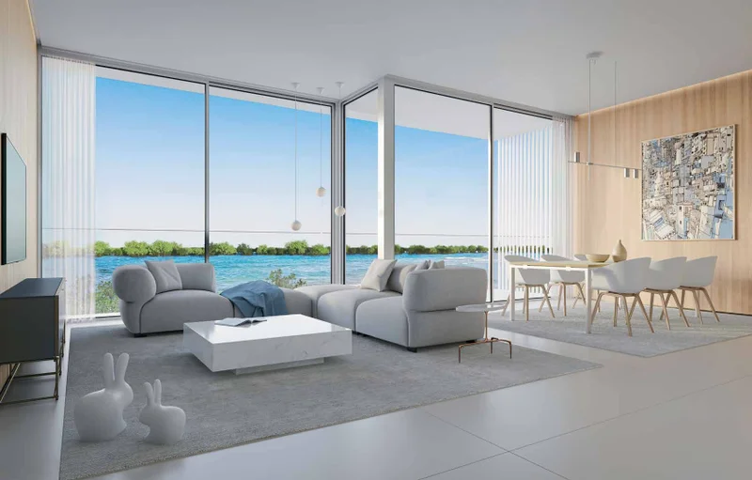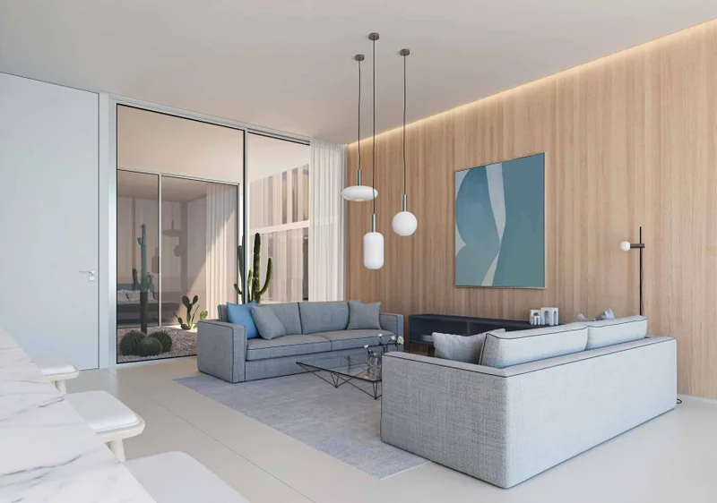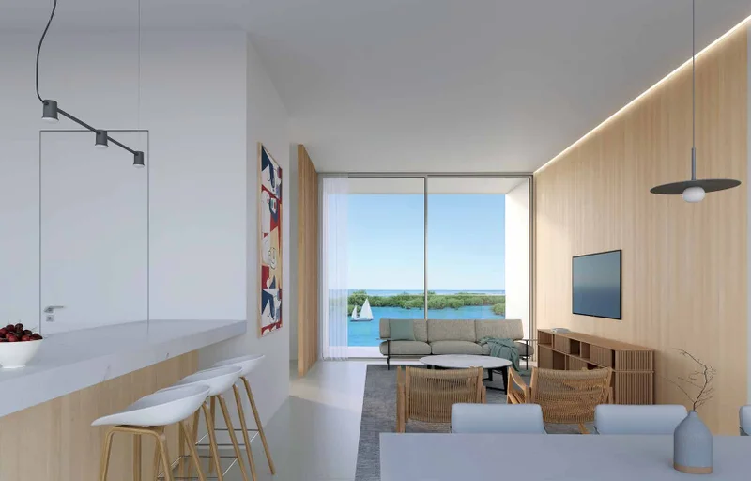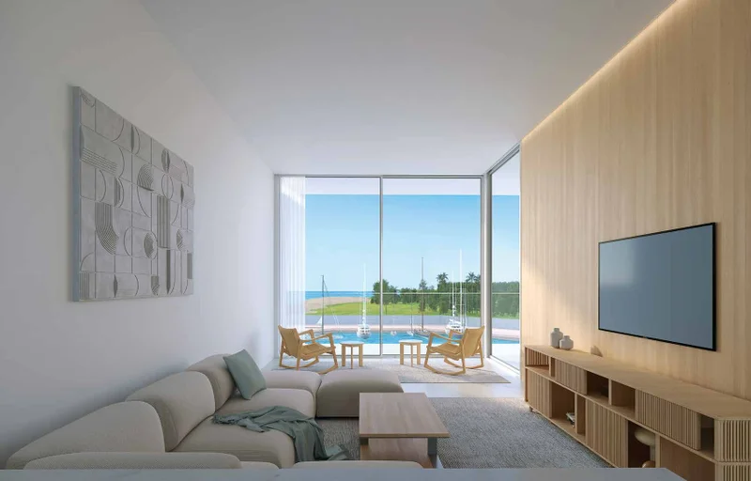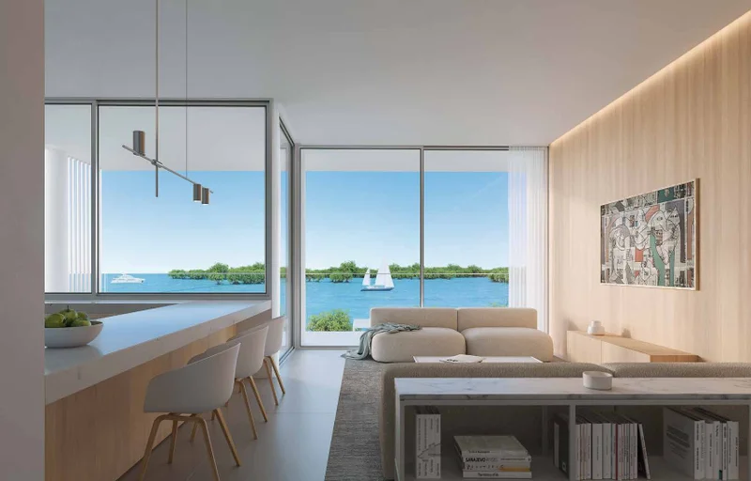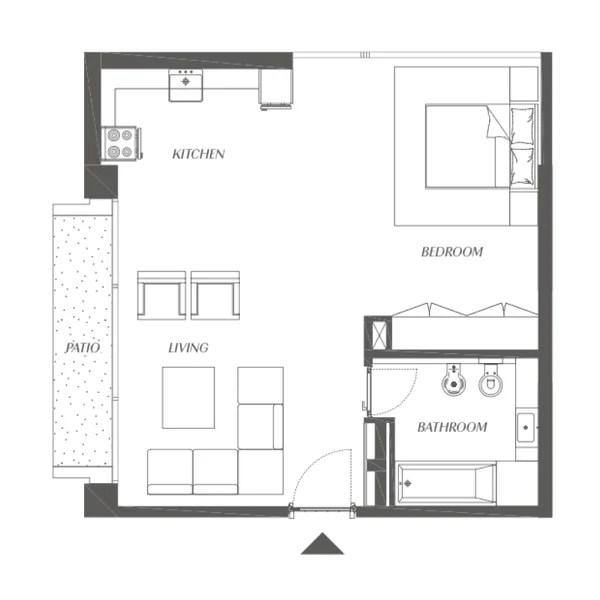
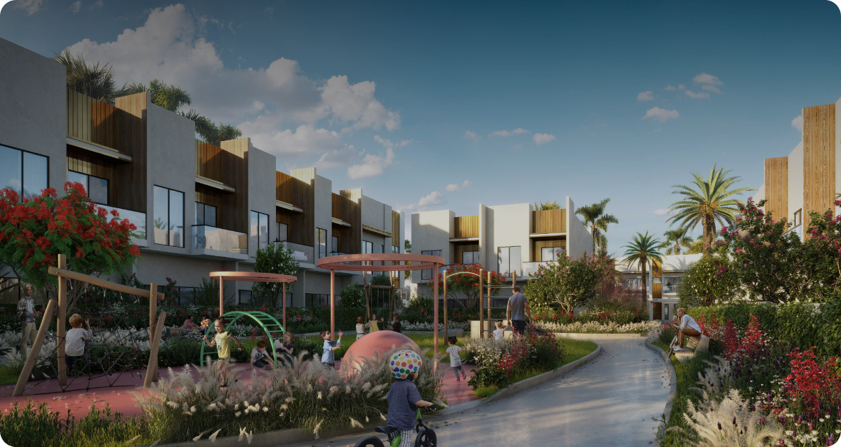
Residential complexGateway Porto Al ZorahAl Zorah, Ajman
Typical units and prices

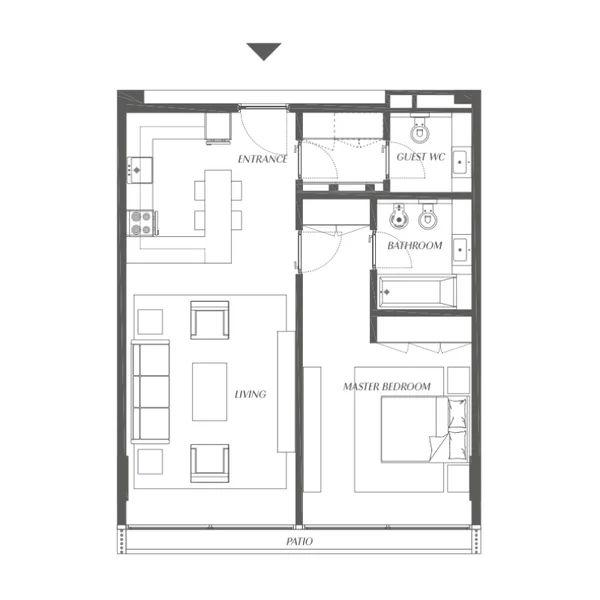
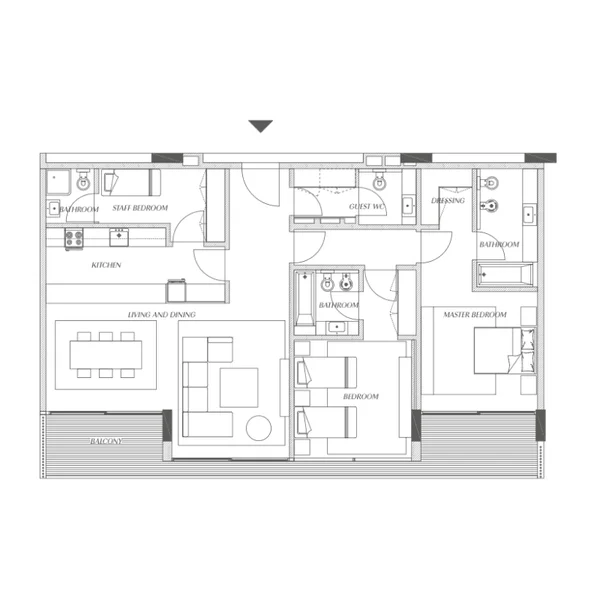
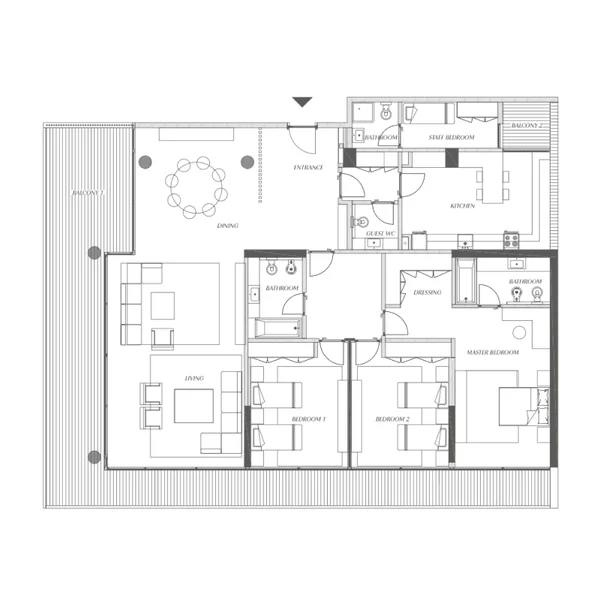
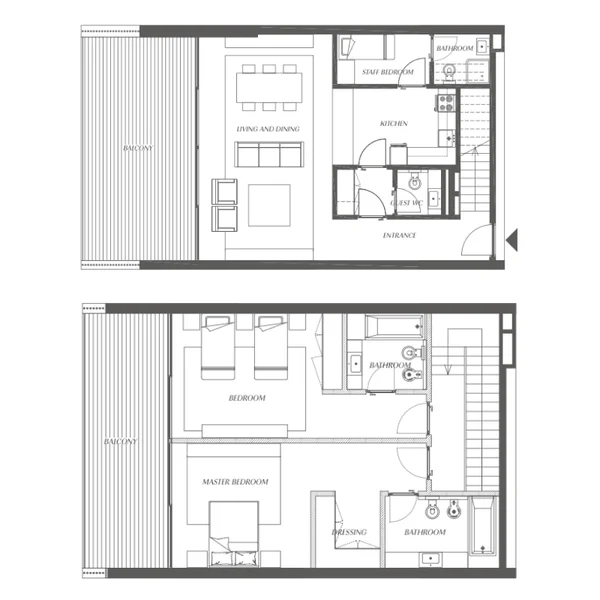
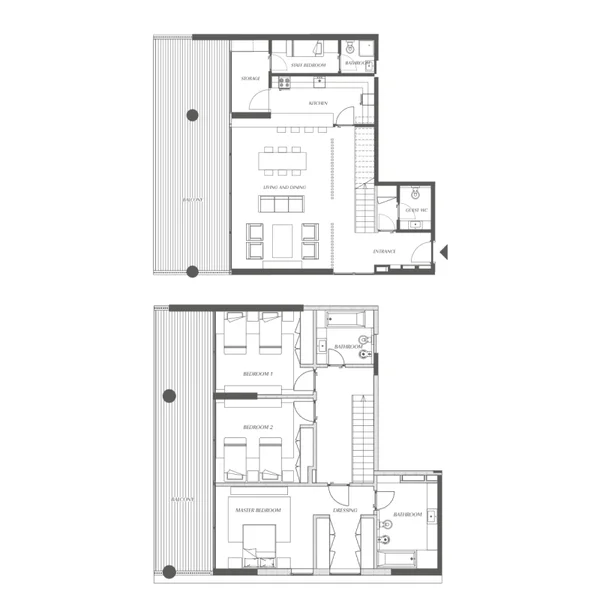
Gateway Porto Al Zorah - Payment Plans
3 Years Post Handover Payment Plan
Payment Plan
- 50.00 % paymentUpon Handover
- 40.00 % paymentDuring construction
- 10.00 % paymentOn booking
Buy property at the developer prices0%our commission
Description
Project general facts
Al Zorah has been meticulously planned to prioritize exceptional living experiences for both residents and guests. The development emphasizes seamless connectivity throughout, featuring comprehensive networks of parks, walking and cycling paths, and pedestrian walkways that foster community interaction and vibrant activity zones.
This impressive residential development consists of two elegantly designed buildings housing studio through three-bedroom units available in both single-level and duplex configurations. Drawing inspiration from clean Mediterranean design principles enhanced with contemporary styling, the architecture showcases linear forms and refined geometric elements that harmoniously integrate with the natural surroundings while maximizing spatial efficiency. A central interior courtyard serves as the complex's focal point, featuring expansive skylights that flood the space with natural illumination and fresh air circulation, creating an inviting environment for recreation and relaxation that encourages community engagement among neighbors.
Suspended above the tranquil creek waters, an elevated pool deck complete with landscaped lawn areas and recreational facilities elevates the shared living experience. This serene setting offers the perfect retreat for unwinding while taking in the spectacular surrounding panoramas. The thoughtfully planned interior spaces are crafted to dissolve boundaries between indoor and outdoor living, expertly capturing breathtaking views while maintaining an intimate atmosphere for personal enjoyment.
Finishing and materials
Floors: Ceramic full body
Walls: Emulsion paint
Ceiling: Gypsum board with emulsion paint and spot lighting
Skirting: Ceramic full body
Kitchen and appliances
Cabinets: Solid frame and panel, melamine interiors and choice of veneer or approved equal
Counter tops: Granite counter tops with stainless steel sink and pull-out mixer with backsplash or approved equal
Furnishing
No
Location description and benefits
Al Zorah stands as an extraordinary coastal development situated along the pristine shoreline of the Arabian Gulf in the United Arab Emirates. This exceptional community masterfully combines natural splendor with sophisticated living standards, establishing an incomparable sanctuary for both residents and visitors. Strategically positioned mere minutes from Dubai and Sharjah, Al Zorah delivers the perfect equilibrium between tranquil retreat and urban convenience. Encompassing more than 5.4 million square meters, this remarkable project features an impressive variety of unspoiled coastline, protected mangrove ecosystems, verdant woodland areas, and natural salt flats, all supporting extraordinary wildlife diversity.
The crown jewel of Al Zorah is its world-class golf course crafted by renowned designer Jack Nicklaus, delivering an exclusive and breathtaking golfing adventure. The prestigious Al Zorah Golf Club anchors this sophisticated community, encompassed by premium residential properties, refined hospitality venues, and exceptional culinary establishments that define elevated living standards.
Al Zorah transcends being merely a destination; it embodies a lifestyle philosophy that honors the perfect integration of natural beauty and sophisticated luxury. The extensive system of pedestrian pathways, recreational parks, and waterfront esplanades promotes outdoor pursuits and peaceful contemplation. The distinguished Al Zorah Marina enhances the community's appeal, providing mooring facilities for vessels and luxury yachts, making maritime adventures an essential element of the residential experience.
Master Plan
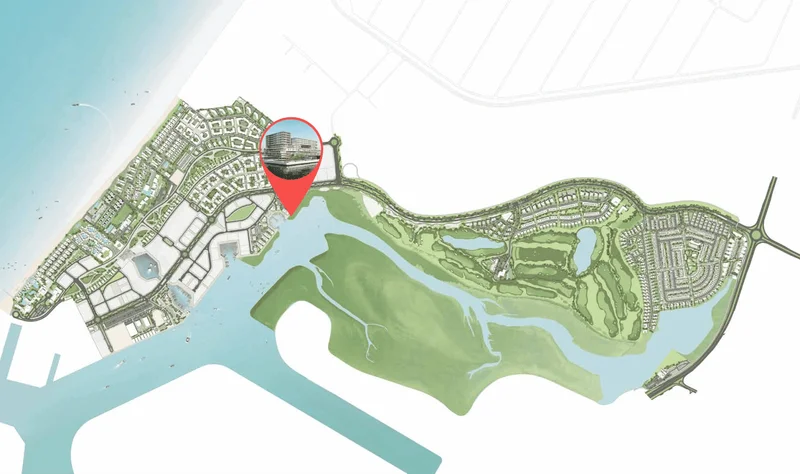
Project buildings
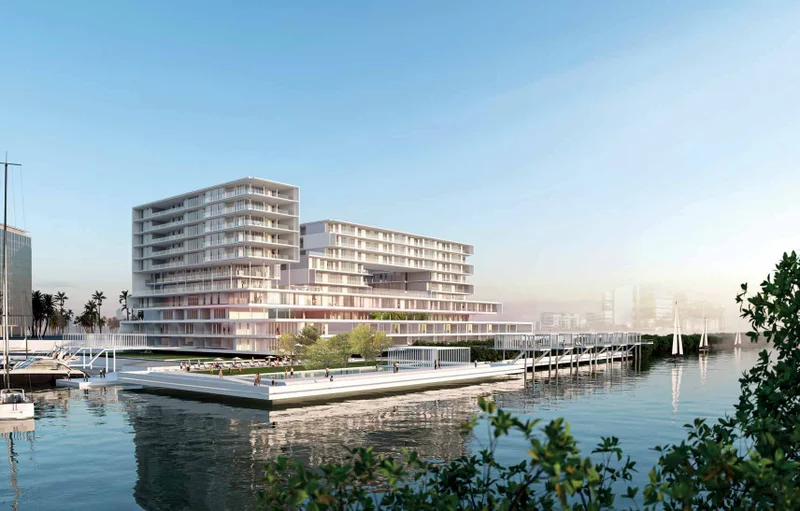
Building
Studio, 1, 2, 3 bedroom apartments & 2, 3 bedroom duplexes
Visualization
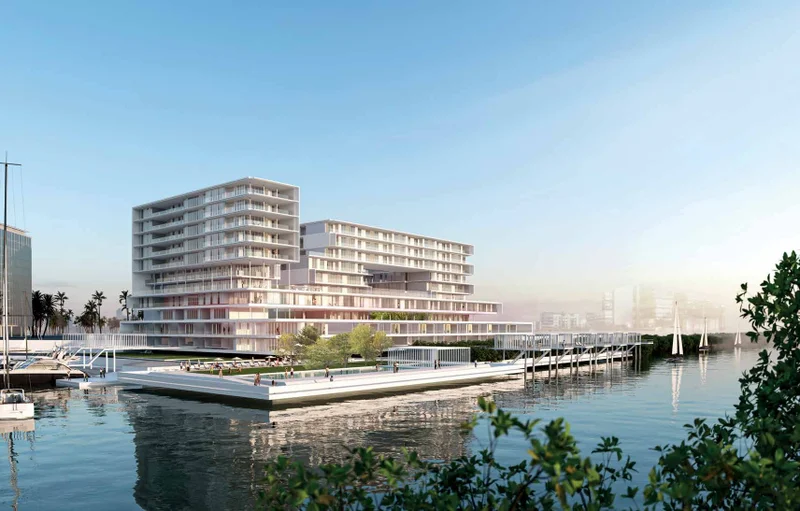
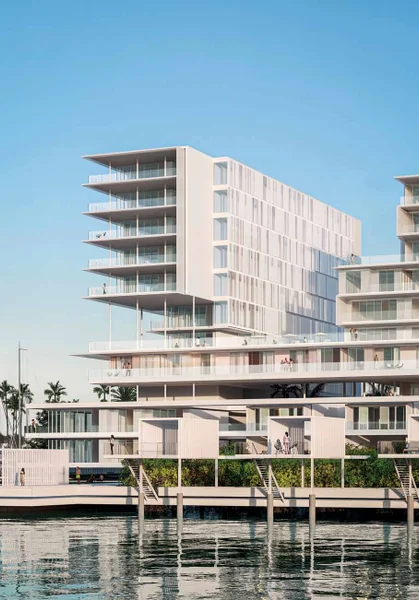
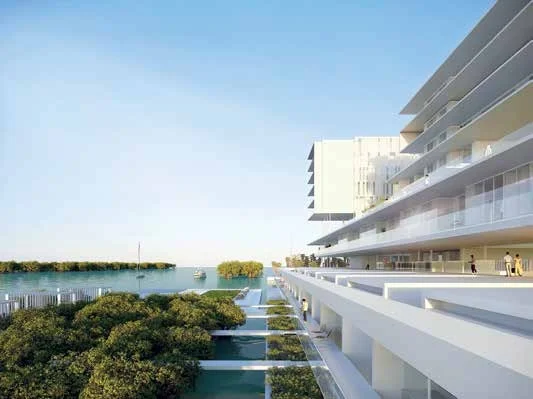
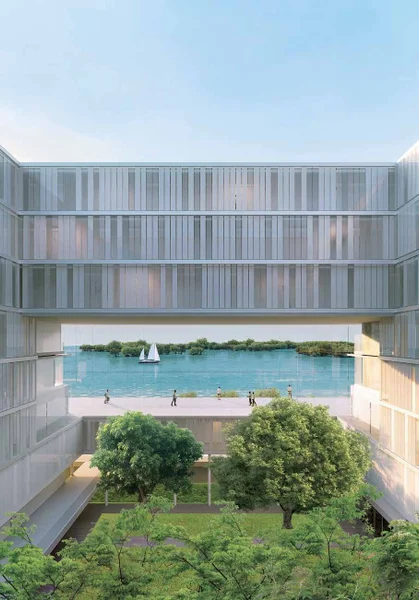
Facilities
Swimming Pool
Сhildren’s Play Area
Gym
Location
Request a Callback
Ready for your new home? Send us your inquiry





