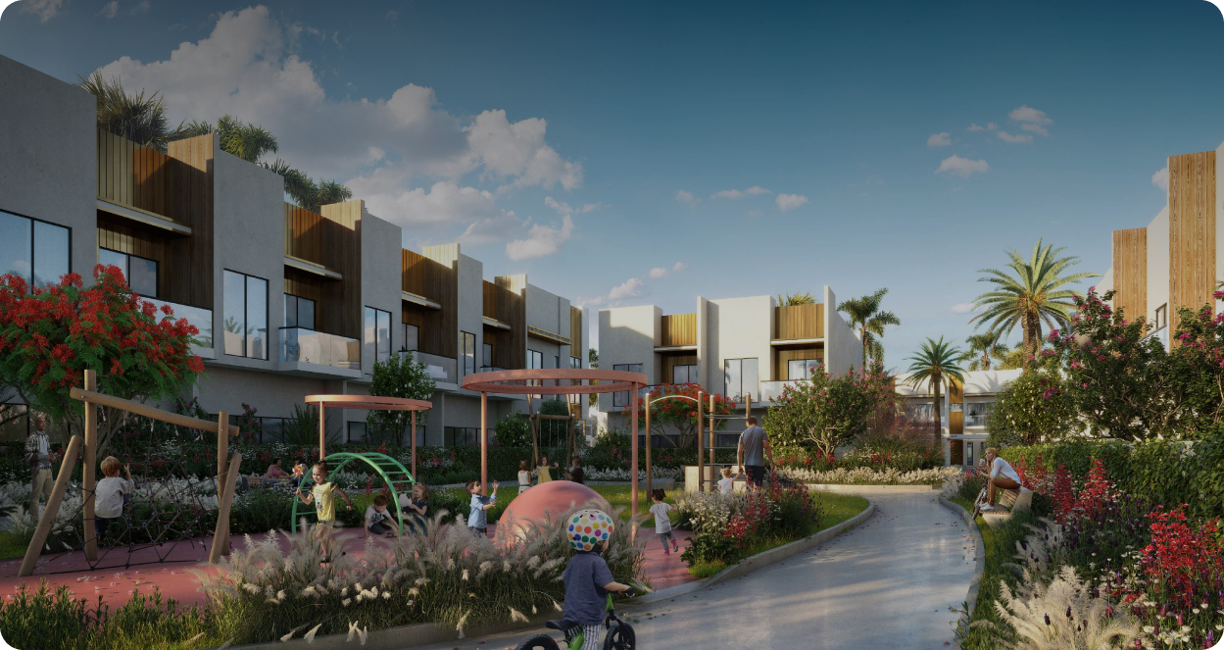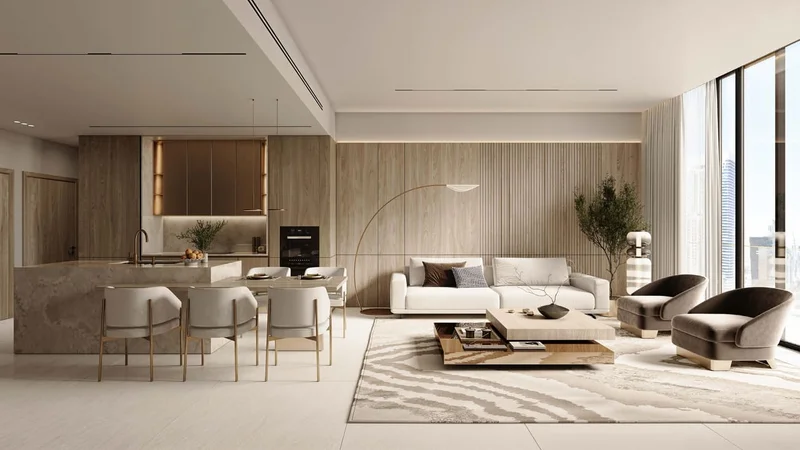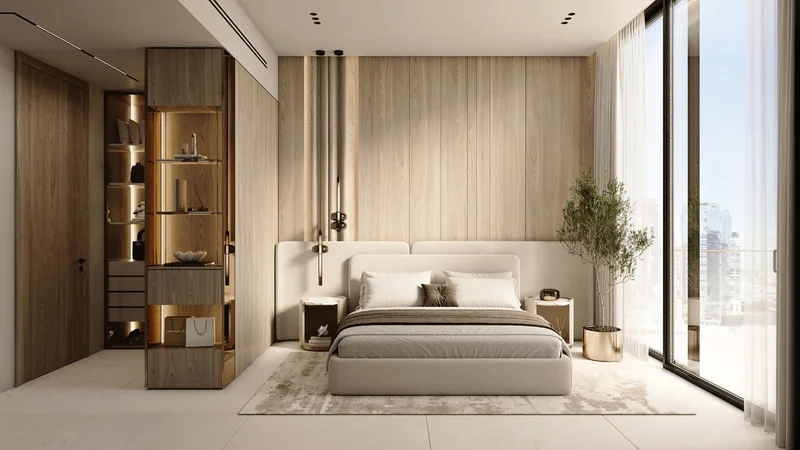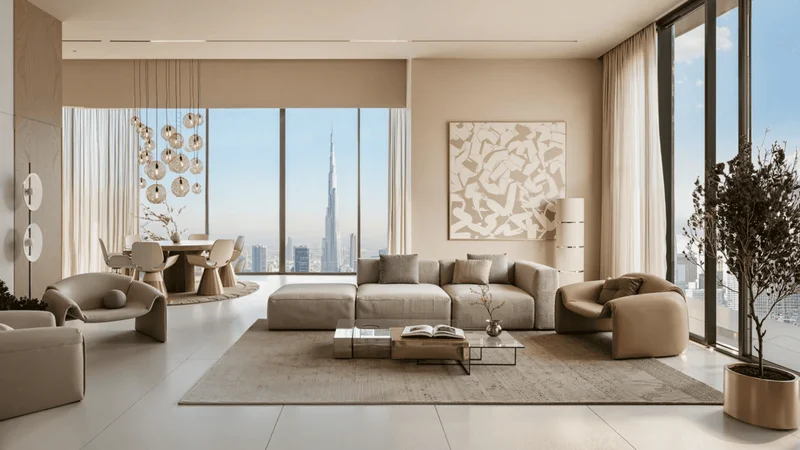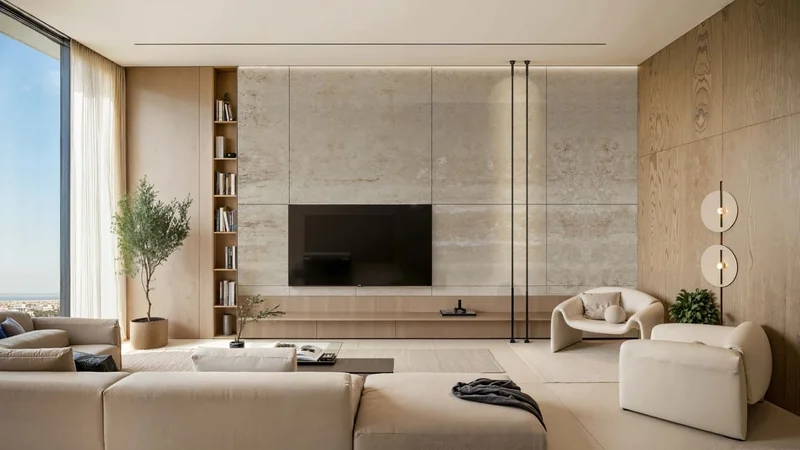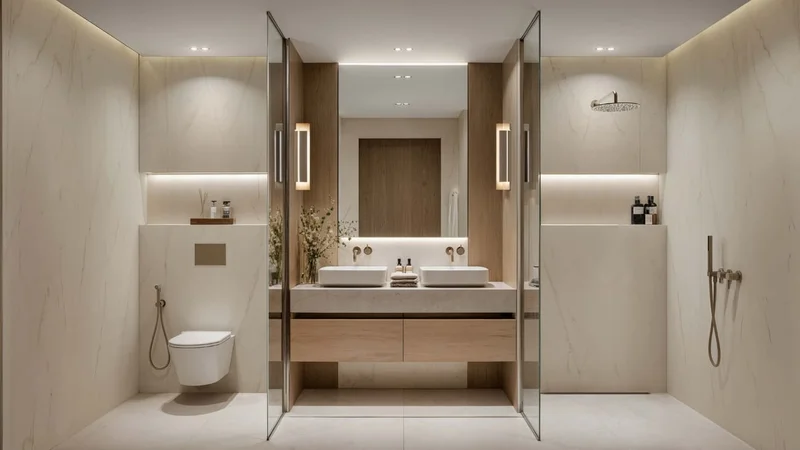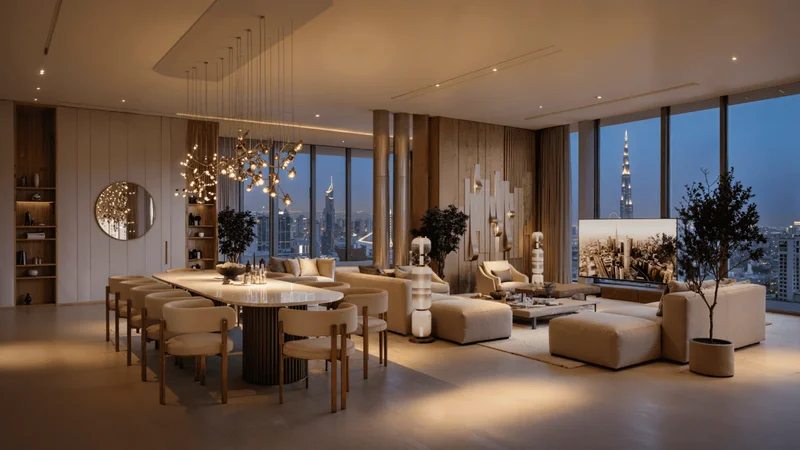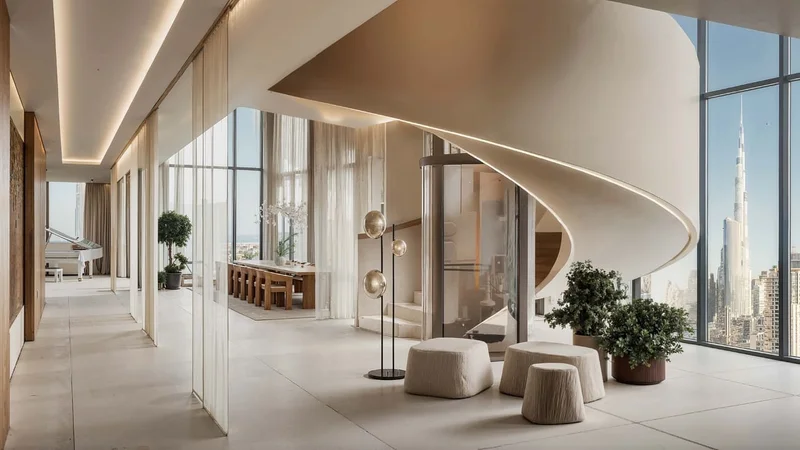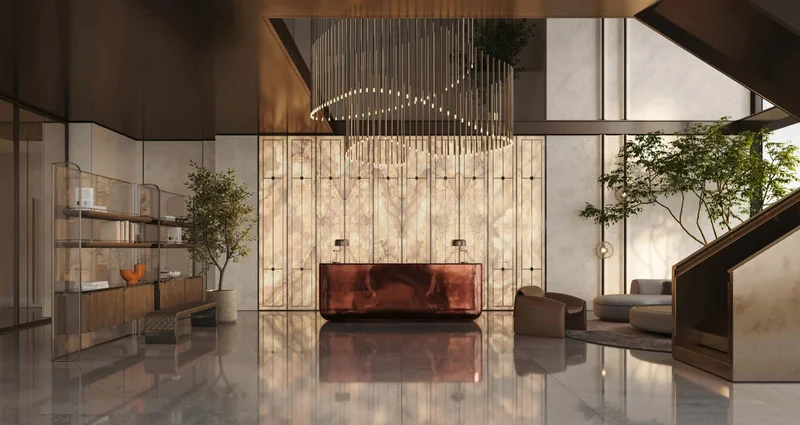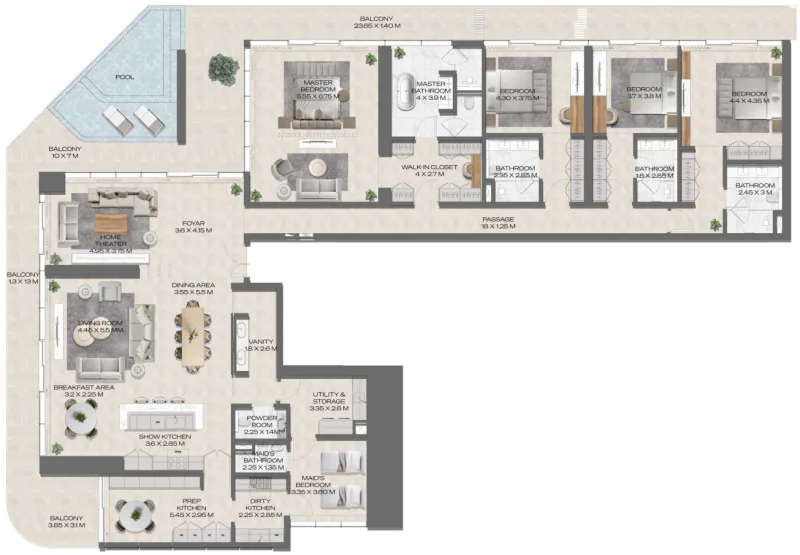
Typical units and prices

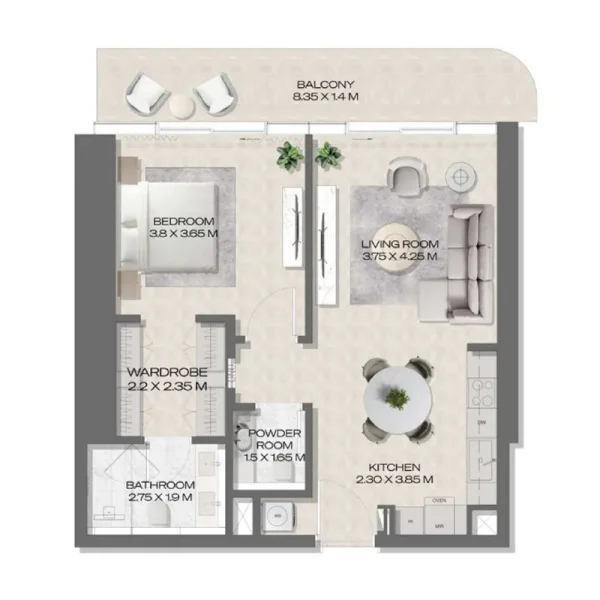
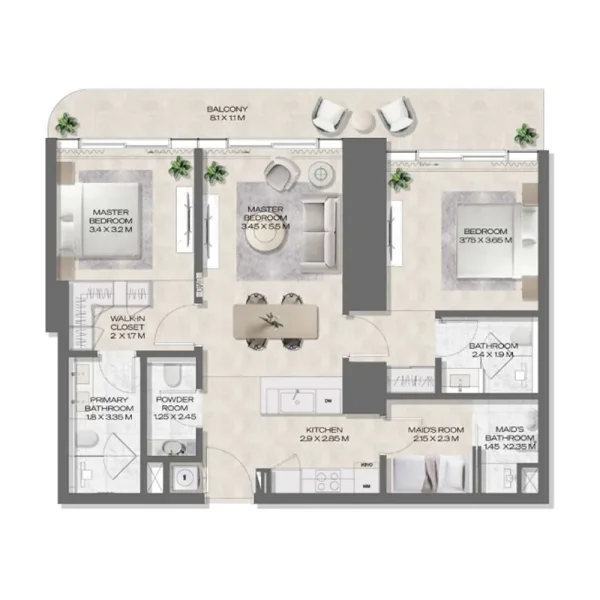
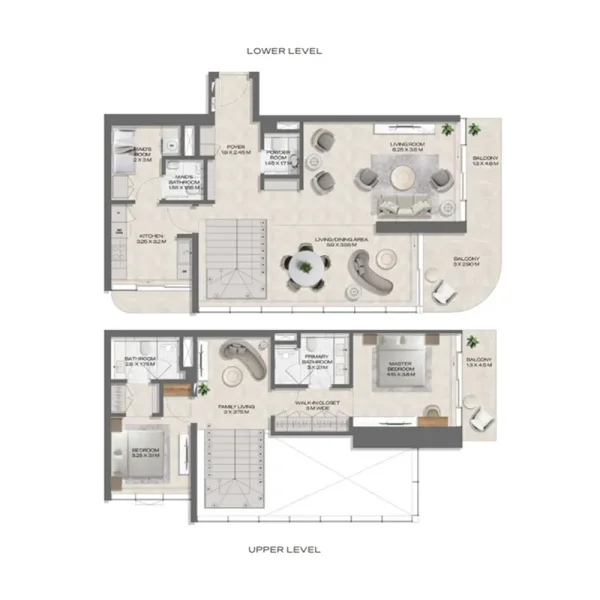
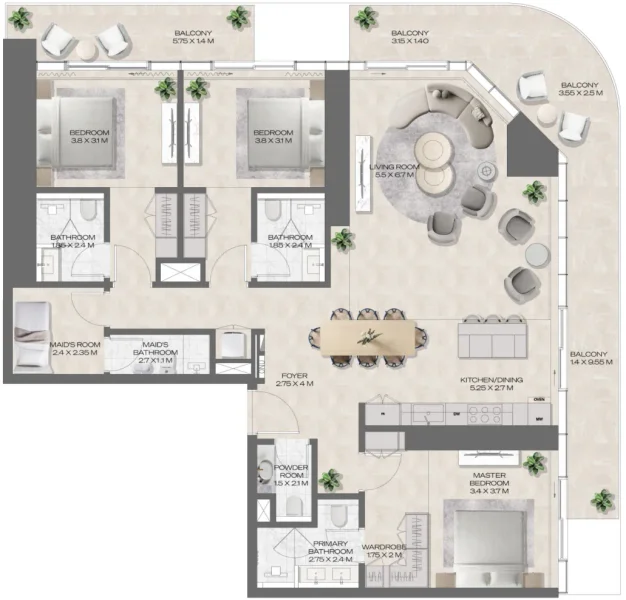
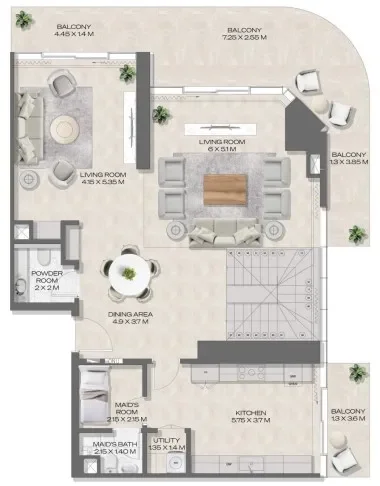
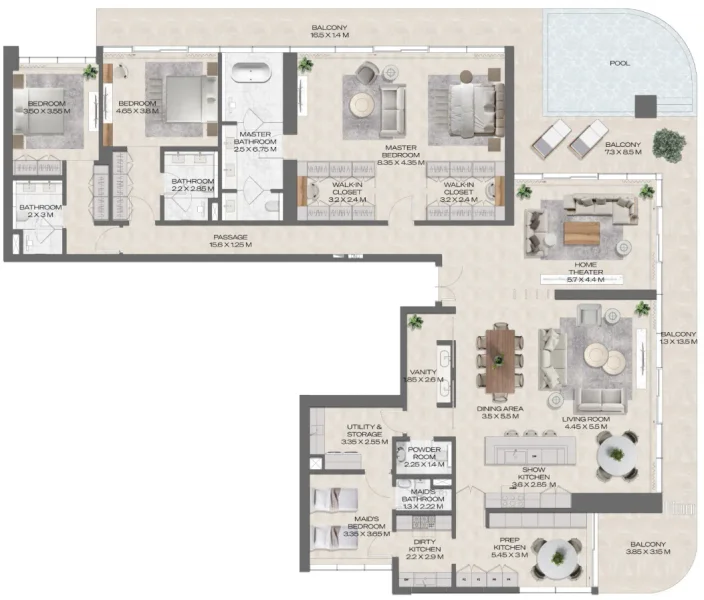
DWTN Residences - Payment Plans
Payment Plan
- 50.00 % paymentUpon Handover
- 40.00 % paymentDuring construction
- 10.00 % paymentOn booking
Buy property at the developer prices0%our commission
Description
Project general facts
DWTN Residences presents an innovative architectural vision that redefines high-rise living through six carefully curated ecosystems, each spanning individual floors and delivering bespoke experiences that complement life's diverse dimensions. Featuring more than 75,000 square feet of amenities thoughtfully positioned throughout the structure, this pioneering residential concept elevates the traditional skyscraper model into a thriving vertical neighborhood.
These ecosystems transcend typical amenity offerings, functioning as intentionally designed environments that recognize and satisfy distinct elements of refined living. They create a seamless journey through various lifestyle experiences—from welcoming arrival spaces to inspiring heights, from nurturing environments to wellness sanctuaries, from social gathering areas to professional sophistication, culminating in spaces for celebration.
An exclusive assemblage of 432 premium residences and 90 signature residences serves the most selective clientele. Spanning thoughtfully planned 1-bedroom units to expansive 3-bedroom layouts, elegant duplexes, prestigious penthouses, and a royal palace, every residence showcases careful consideration of spatial harmony and natural illumination.
Finishing and materials
Exceptional materials combine with expert craftsmanship throughout the development. Natural illumination dances across thoughtfully chosen finishes—soft neutrals inspired by Arabian terrain, blue accents mirroring Gulf waters, and metallic elements reflecting the city's contemporary elegance.
Kitchen and appliances
Equipped kitchens with kitchen appliances.
Furnishing
No.
Location description and benefits
Despite its name suggesting otherwise, Business Bay, Dubai, extends far beyond corporate offices and commercial buildings. This dynamic district encompasses luxury hotel towers, exceptional dining establishments, and premium residential developments. The community is recognized for its contemporary aesthetic and cutting-edge lifestyle offerings. Life here moves at an energetic pace. Positioned on the southern edge of Downtown Dubai, Business Bay regularly features diverse events that maintain its vibrant atmosphere. From musical festivals to Mother's Day festivities, New Year's celebrations, and numerous other gatherings, the district ensures continuous excitement. The lifestyle opportunities within Business Bay provide numerous benefits.
Prestigious international schools, healthcare facilities, retail centers, banking institutions, and financial hubs are conveniently located within minutes of your residence. This location simply enhances your quality of life and daily experience through accessible and seamless conveniences nearby. Discover sanctuary in this exceptional destination filled with opportunities for enjoyment, achievement, and entertainment.
Master Plan
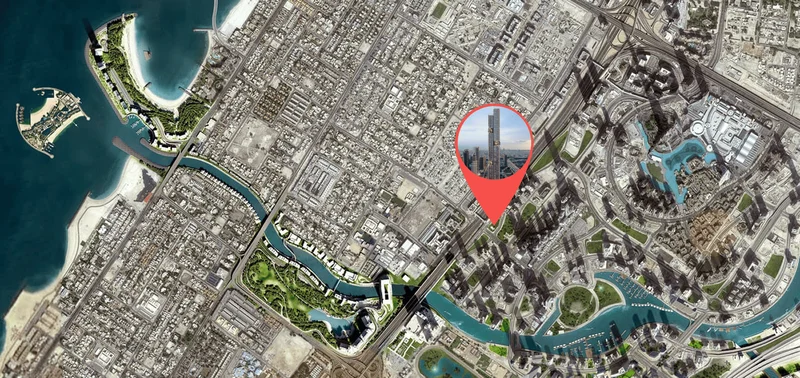
Project buildings
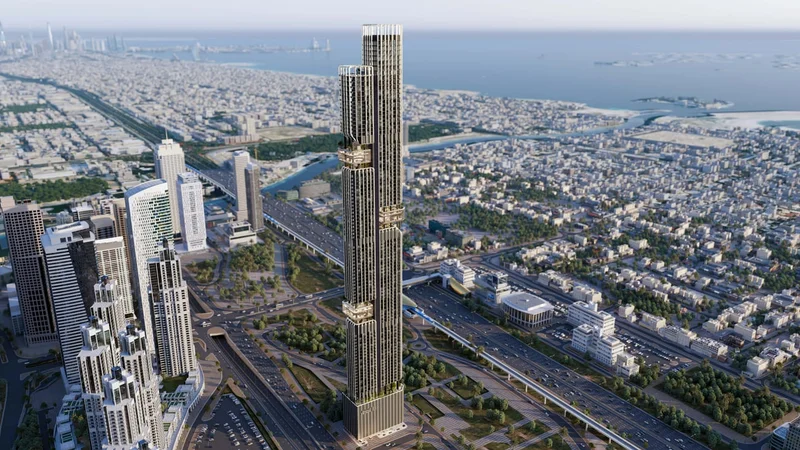
Tower
1, 2, 3 bedroom apartments & 2, 3 bedroom duplexes & 3, 4 bedroom penthouses & 5 bedroom royal palace
Visualization
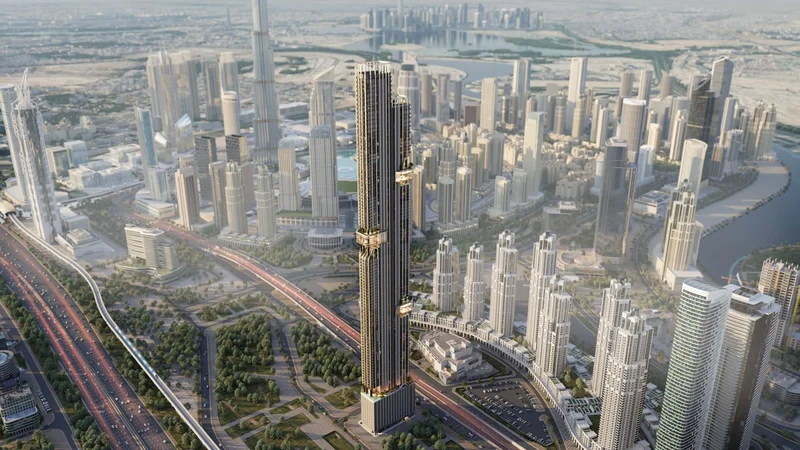
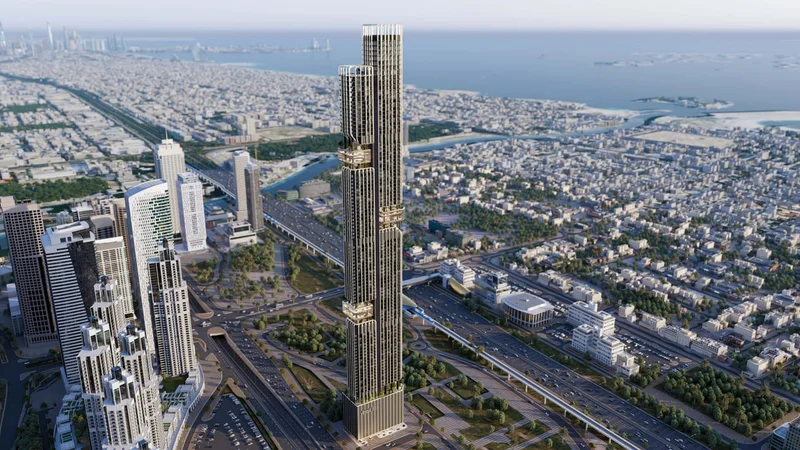
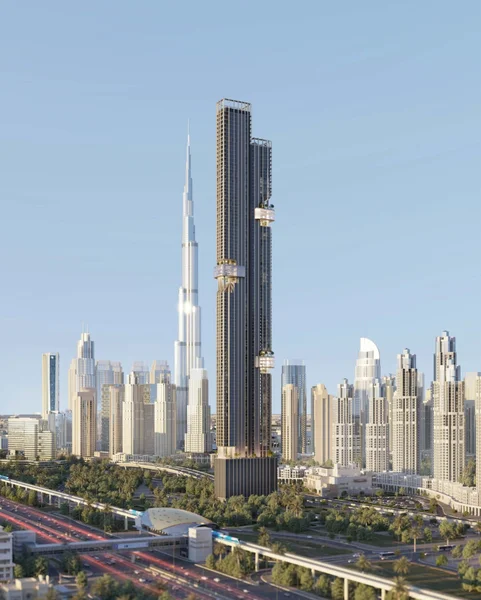
Facilities
Multi Function Lounge
Kids Club
Kids Play Area
Jacuzzi
Meditation Lounge
Fitness / Gym
Yoga Studio
Social Clubhouse
Private Dining Area
Cinema Room
The Networking Hub
Observatory Lounge
Swimming Pool & Observatory Deck
Location
Request a Callback
Ready for your new home? Send us your inquiry






