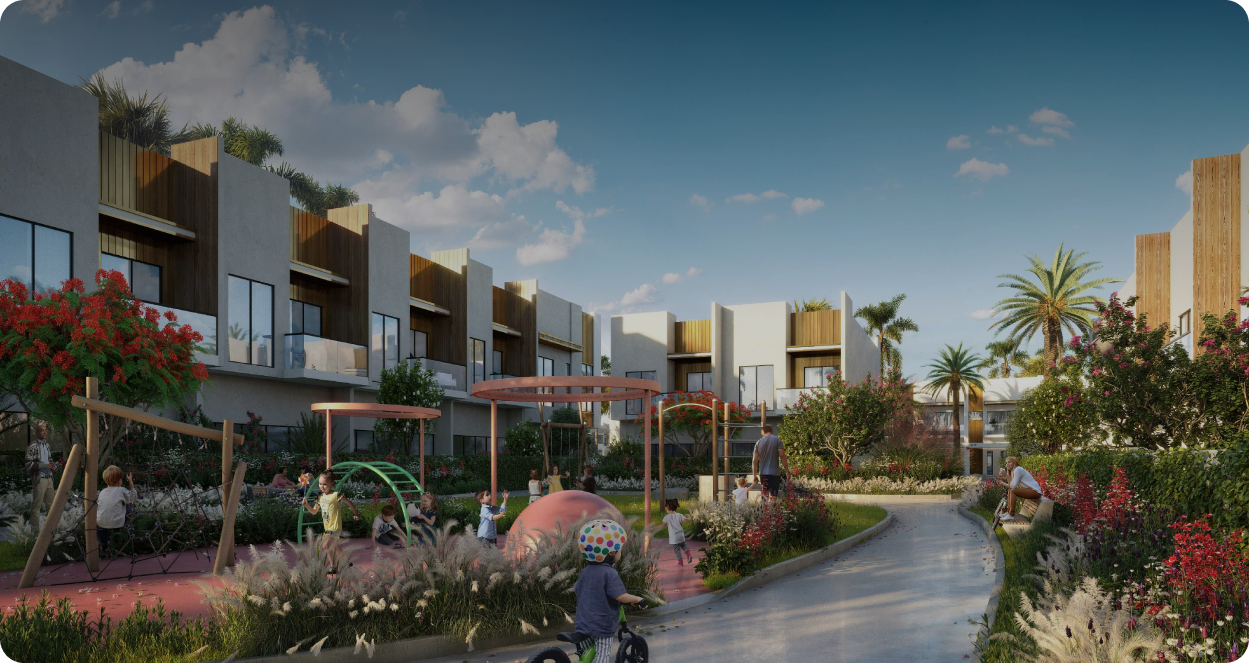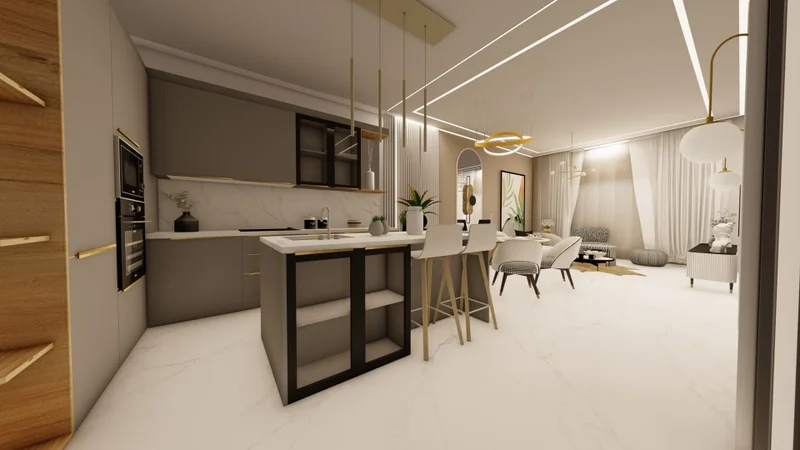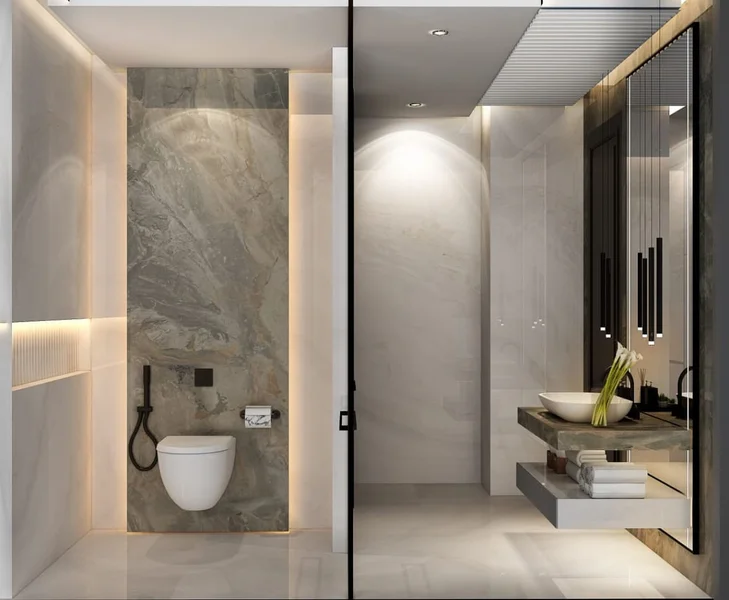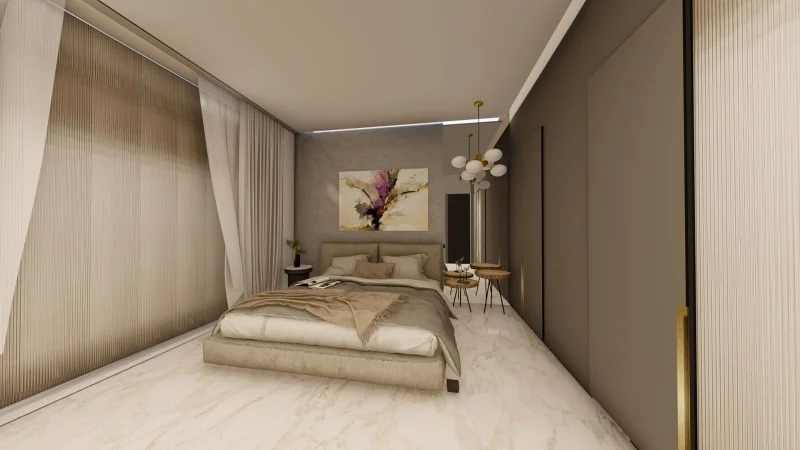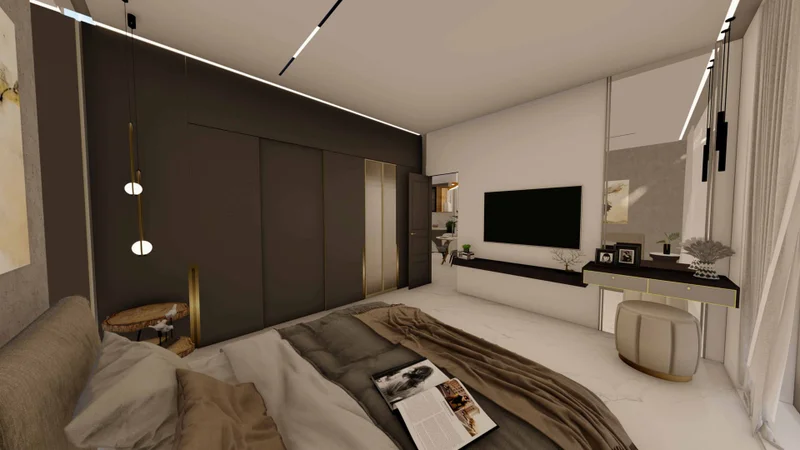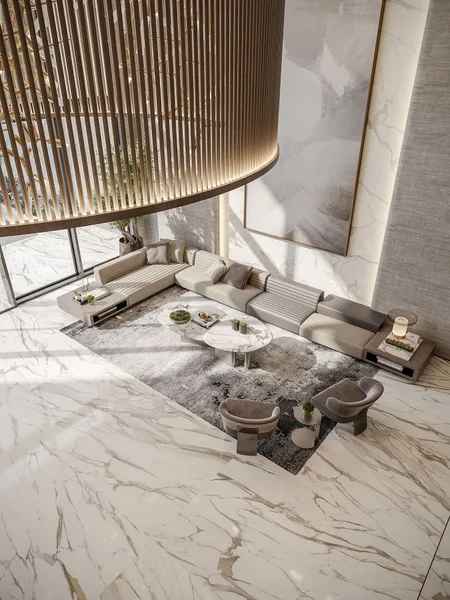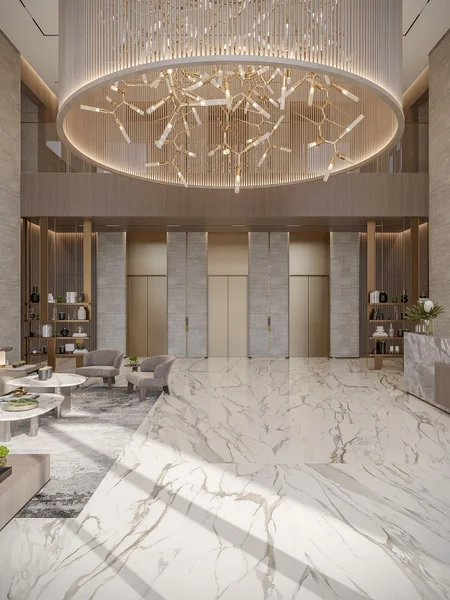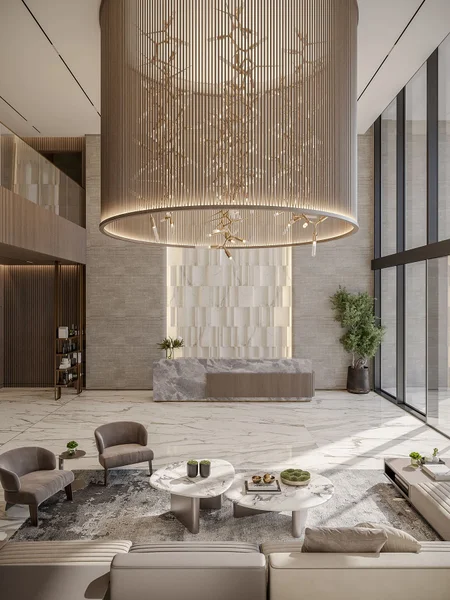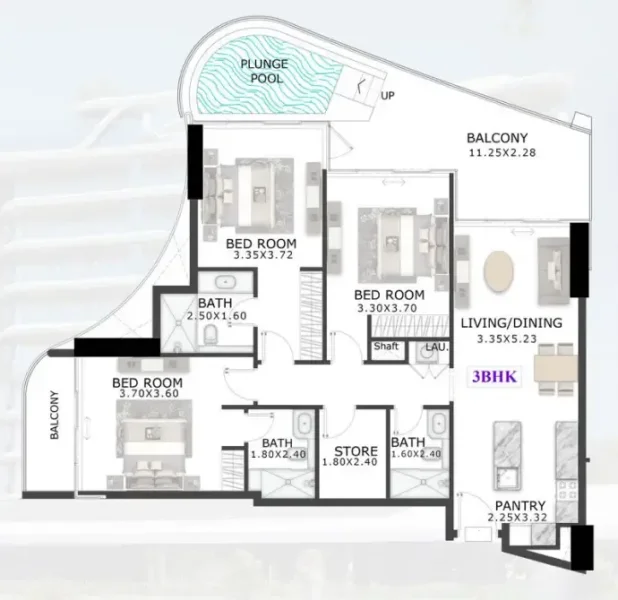
Typical units and prices

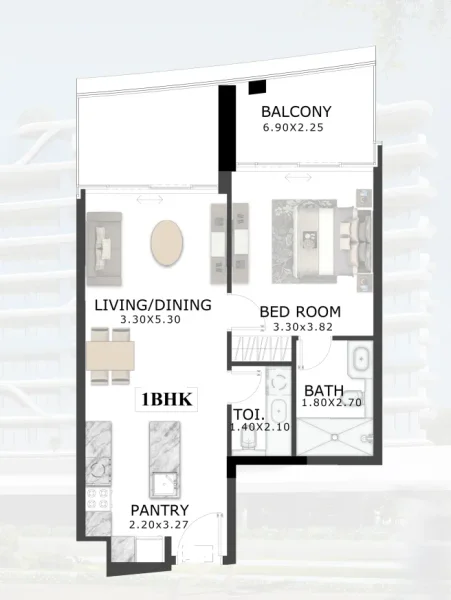
48 Parkside - Payment Plans
Payment Plan
- 50.00 % paymentUpon Handover
- 50.00 % paymentOn booking
Buy property at the developer prices0%our commission
Description
Project general facts
Located in Arjan (Al Barsha South), Dubai, 48 Parkside presents sophisticated residential units featuring exceptional amenities that seamlessly merge opulence with everyday comfort. The development provides residents with access to an elevated rooftop garden, professional business facilities, round-the-clock security services, and panoramic vistas of the neighboring verdant parkland.
The comprehensive amenities encompass an advanced wellness facility with semi-olympic dimensions, stunning infinity pools, and dedicated children's swimming areas, representing the height of contemporary luxury residential living.
Each bedroom serves as a personal haven of peace and elegance. Every element, from the premium bedding to the thoughtfully planned room configurations, has been meticulously designed to create a serene sanctuary.
These generously proportioned and tastefully furnished bedrooms present a perfect balance of relaxation and sophistication. Residents awaken to stunning panoramic vistas while experiencing the unparalleled tranquility that defines Tabeer's distinctive offering.
Finishing and materials
The bathrooms showcase entirely Spanish-inspired design elements, highlighted by innovative 1x3 Turkish Kale tiles that create seamless coverage from floor to ceiling. All bathroom fixtures and hardware have been meticulously sourced from IW&W Spain, enhanced with sophisticated gold accent details. These pioneering 1x3 Turkish Kale tiles introduce unprecedented elegance to interior environments. The living areas incorporate cutting-edge home automation technology and luxurious suspended ceiling treatments to create an exceptional residential experience.
Kitchen and appliances
Discover gastronomic excellence within the Spanish-designed kitchen, featuring comprehensive fitted cabinetry and premium European appliances (white goods included).
Furnishing
No
Location description and benefits
Situated in Al Barsha South, Arjan represents a rapidly developing and cosmopolitan district that accommodates both residential and commercial establishments. The area is distinguished by the renowned Dubai Miracle Garden, serving as a dynamic cultural centerpiece. This neighborhood is home to distinguished educational institutions including Safa Community School and King's School. Additionally, residents benefit from trusted healthcare providers such as Mediclinic Parkview Hospital, ensuring comprehensive medical services and positioning Arjan as a desirable and well-rounded metropolitan living environment.
Arjan functions as a residential enclave strategically positioned near Dubai's premier destinations, including the celebrated Dubai Miracle Garden and the renowned Mall of the Emirates.
The community provides extensive lifestyle amenities for its inhabitants, featuring professionally maintained gardens, resort-style swimming facilities, modern fitness centers, and convenient retail establishments. This family-oriented neighborhood maintains a protected and secure atmosphere. Multiple educational institutions, medical centers, and shopping venues are readily available throughout the vicinity, creating an exceptionally practical residential choice.
The development additionally incorporates numerous green spaces and recreational areas, offering residents abundant opportunities for outdoor pursuits and leisure activities. Arjan maintains excellent connectivity throughout Dubai via Dubai-Al Ain Road, Sheikh Mohammed Bin Zayed Road, and Al Khail Road, facilitating effortless transportation to all city districts.
Master Plan
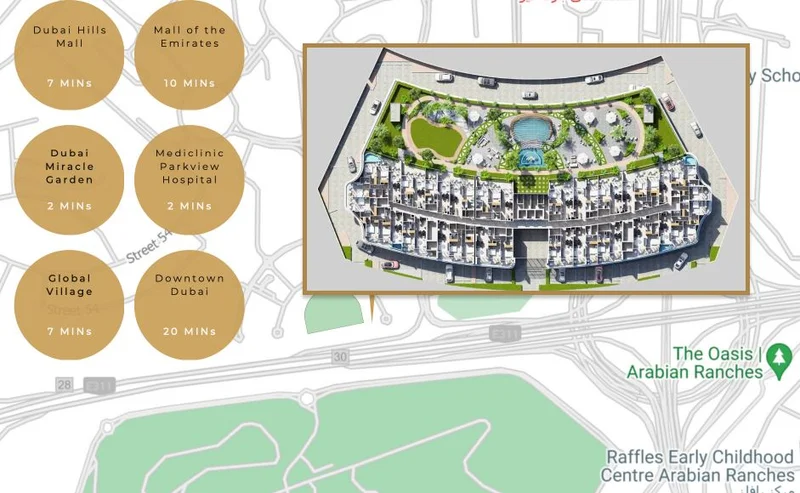
Project buildings
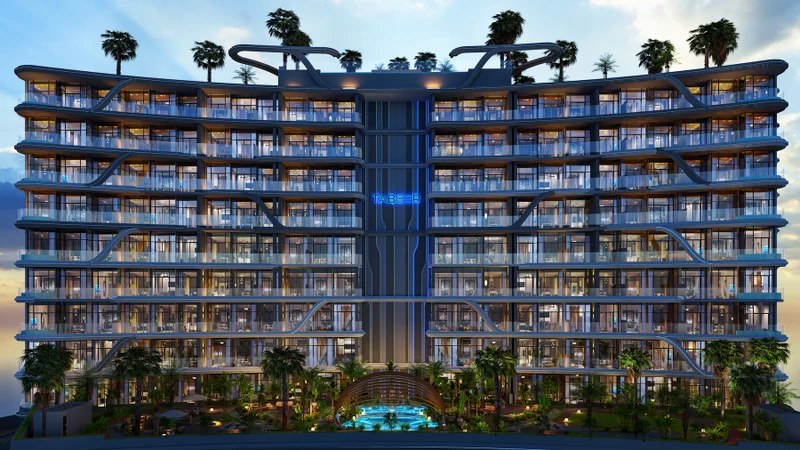
Building
1, 2 & 3 bedroom apartments
Visualization
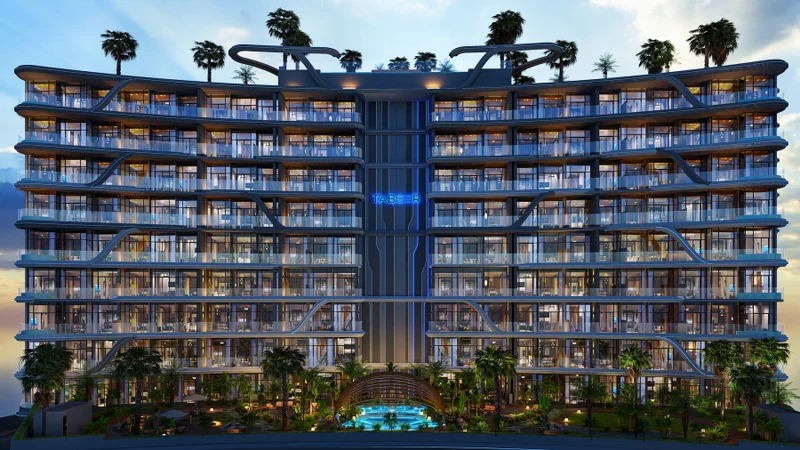
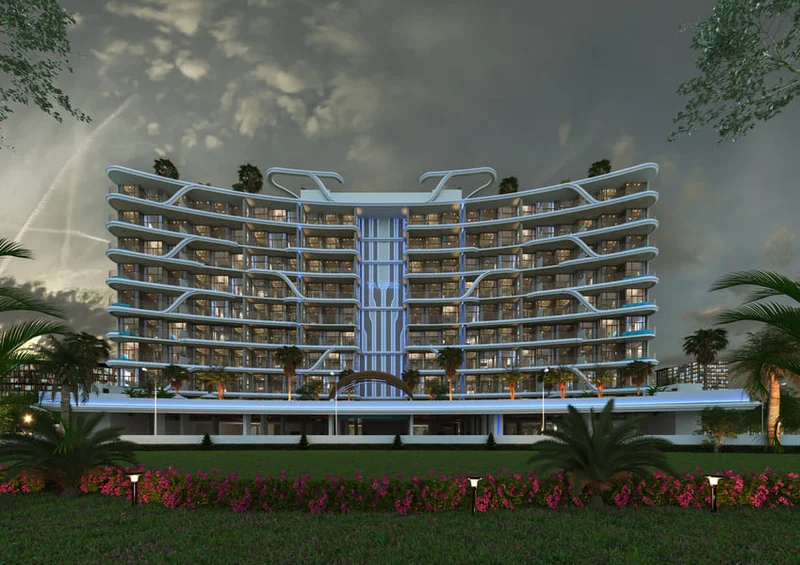
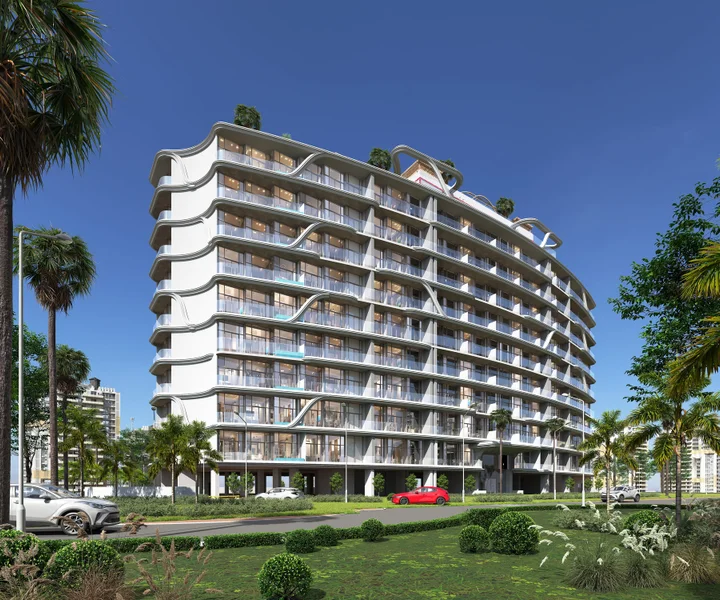
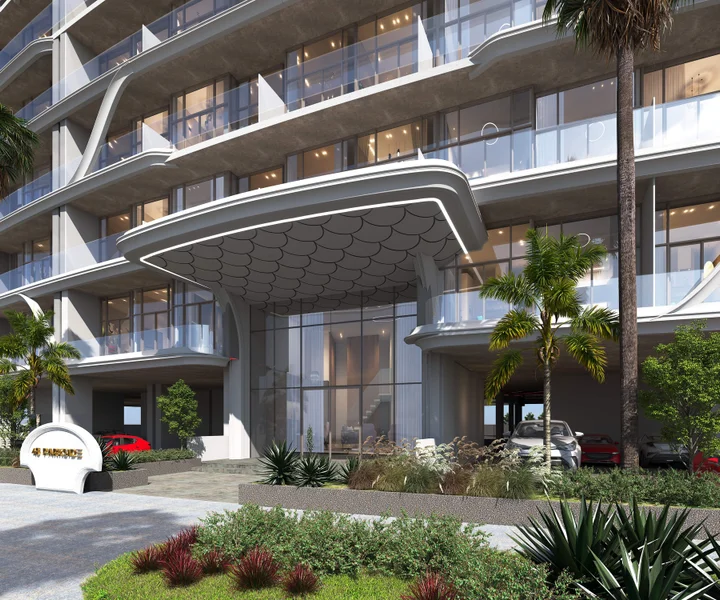
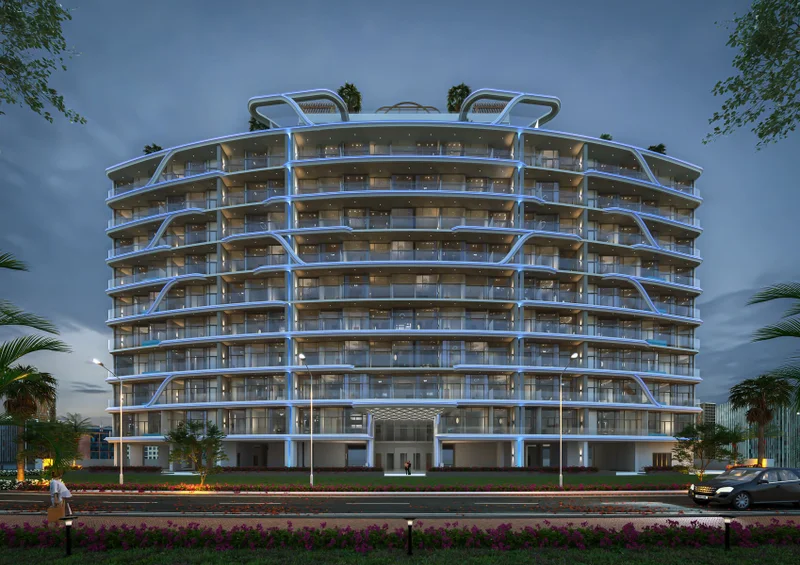
Facilities
Green Area
BBQ Area
Kids Pool Area
Mino Golf Club
Jogging Track
Ifinity Pool
Rooftop Sitting Area
Welness Centre
Location
Request a Callback
Ready for your new home? Send us your inquiry






