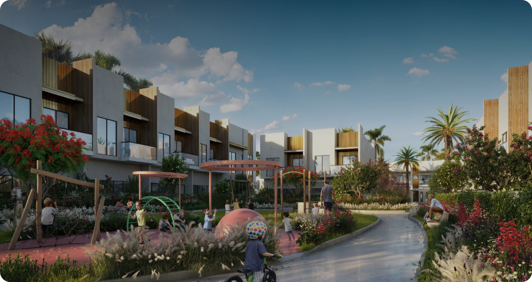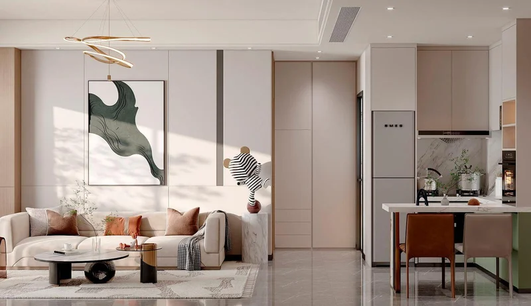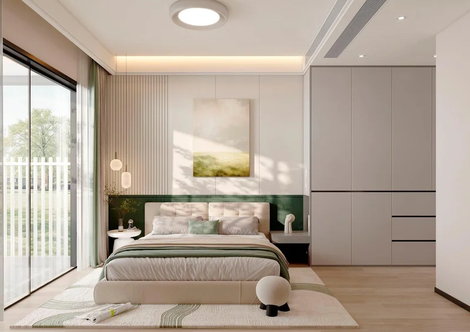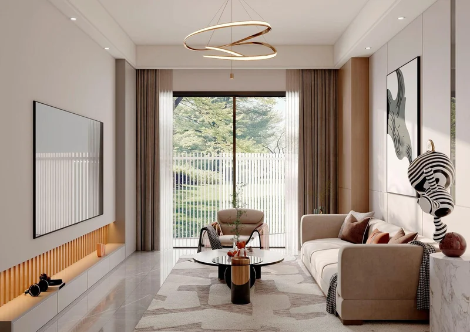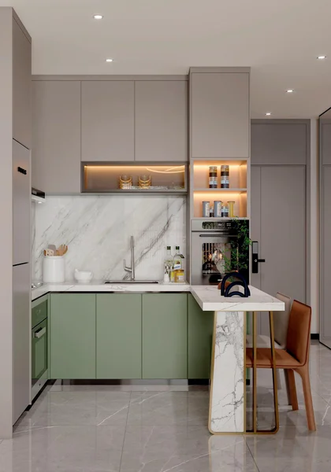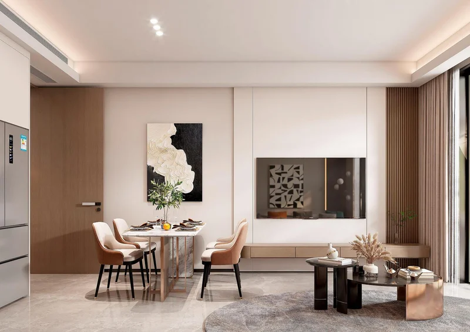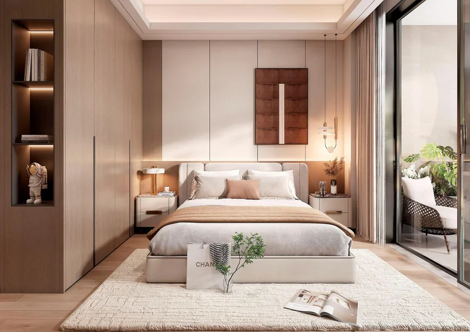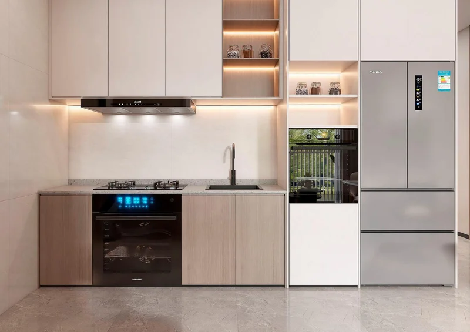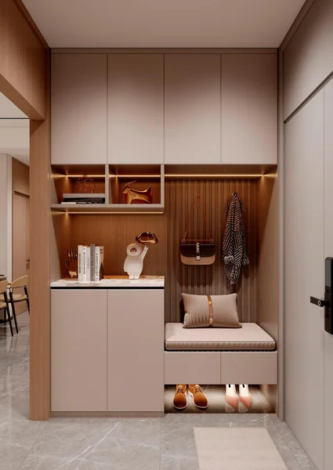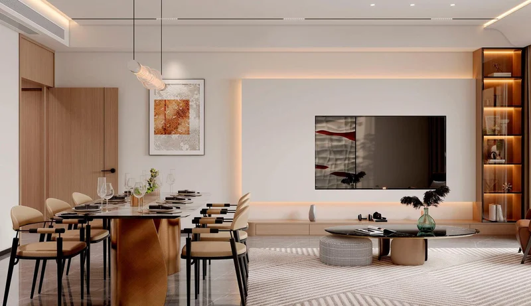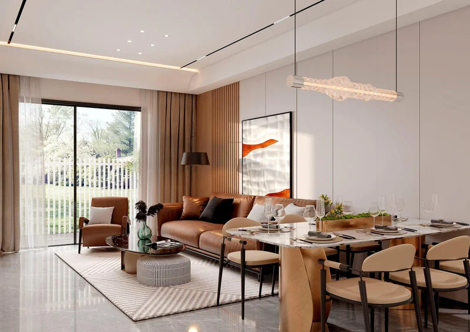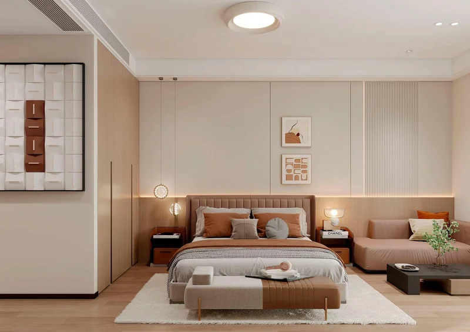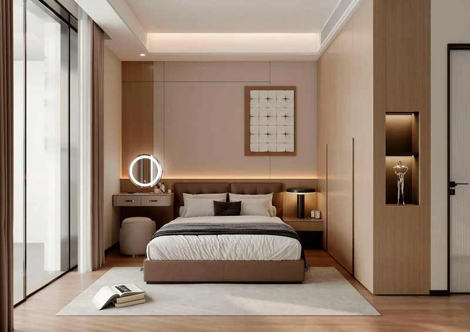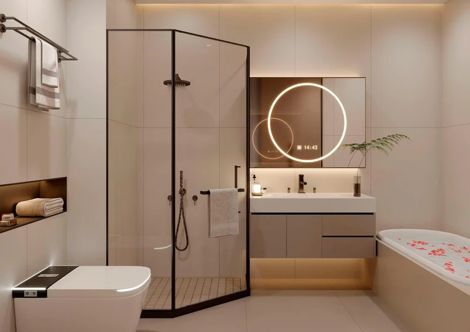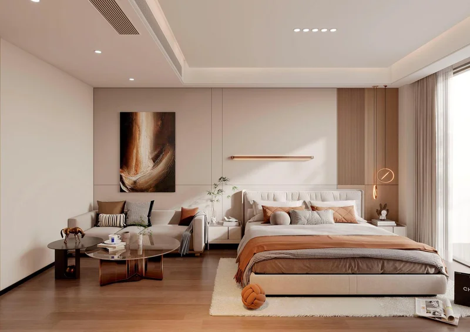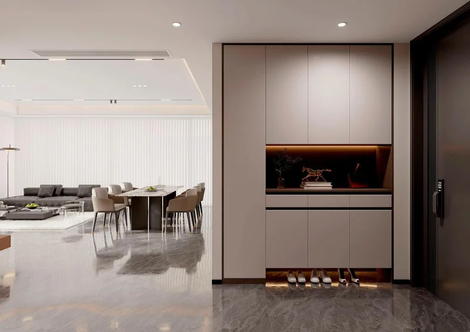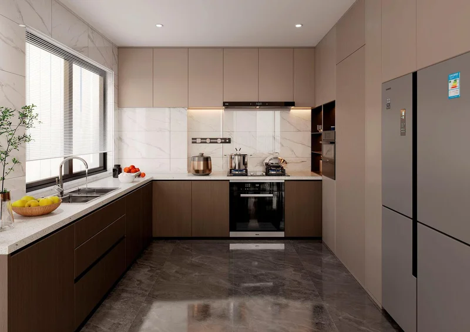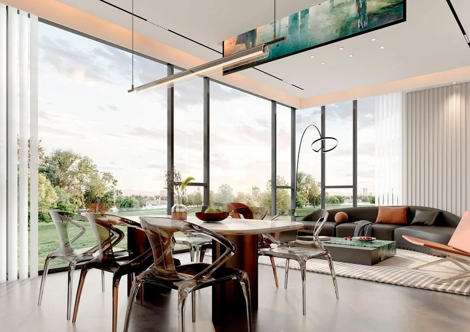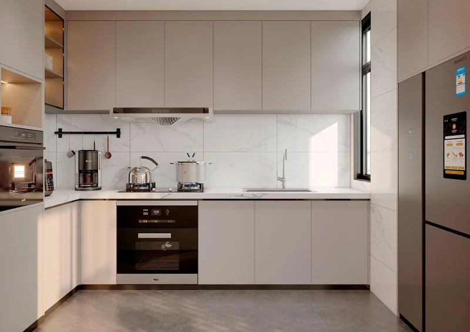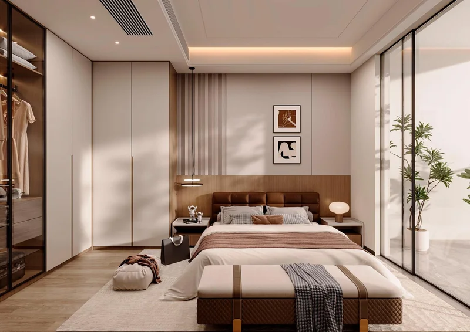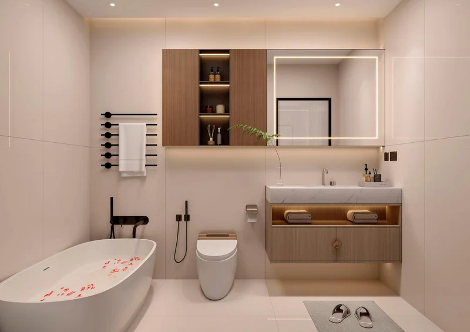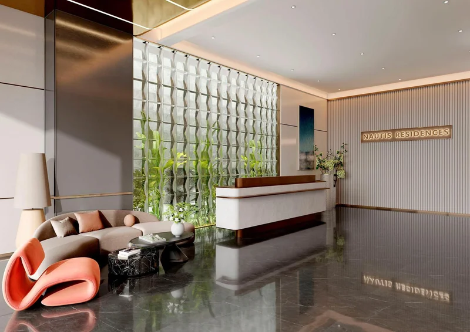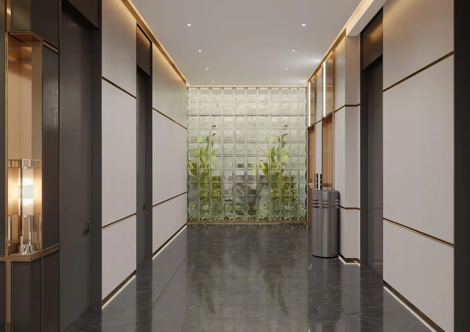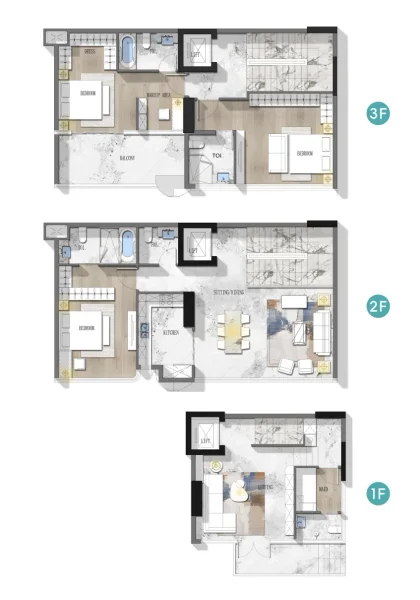
Typical units and prices

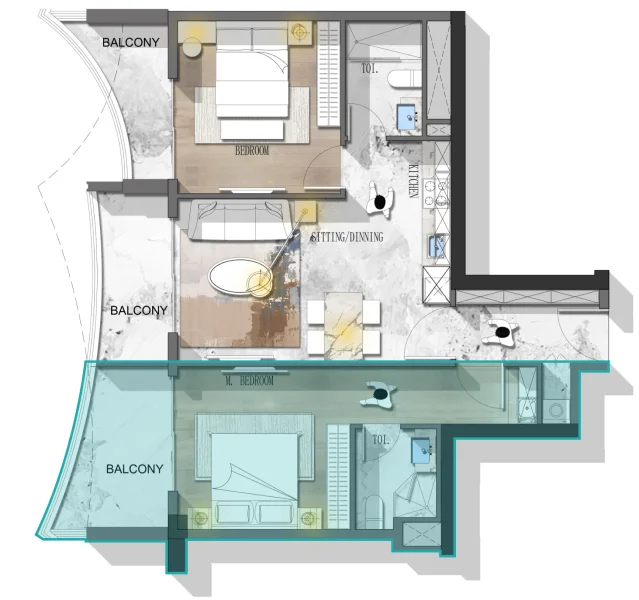
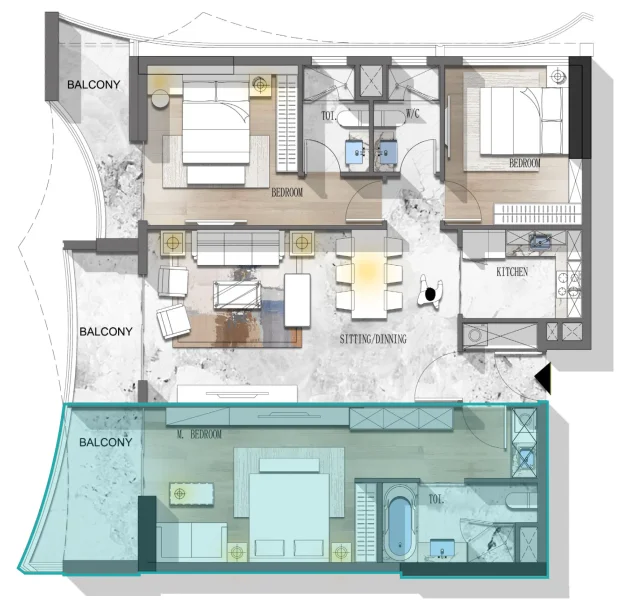
Stamn Nautis Residences - Payment Plans
Payment Plan
- 60.00 % paymentUpon Handover
- 30.00 % paymentDuring construction
- 10.00 % paymentOn booking
Buy property at the developer prices0%our commission
Description
Stamn Nautis Residences presents an exceptional investment proposition, distinguished by several compelling advantages:
- Most Competitive Pricing on Dubai Islands: At an average of AED 1,950 per square foot, this development offers substantial value compared to the district's average of AED 2,200 per square foot.
- Innovative High-Return Configurations: The development showcases distinctive two-bedroom floor plans engineered for flexible subdivision into a studio and independent apartment, maximizing potential returns for short-term rental strategies.
- Privileged Client Access: Our clientele benefits from exclusive, privately negotiated terms unavailable through standard market channels.
Development Overview
Stamn Nautis Residences represents an exceptional architectural achievement featuring 63 sophisticated residential units within a G+2P+8 framework. This thoughtfully curated collection encompasses diverse living options: 6 one-bedroom residences, 23 two-bedroom apartments, 31 three-bedroom homes, plus 3 premium duplex units. Unit dimensions span from intimate 731 sqft one-bedroom spaces to expansive townhouses exceeding 3,000 sqft, accommodating varied lifestyle requirements and preferences.
The architectural concept prioritizes contemporary aesthetics and functional versatility. Strategic two-bedroom and three-bedroom configurations feature the capability for subdivision into autonomous living quarters—transforming into one-bedroom plus studio combinations or two-bedroom plus studio arrangements. This innovative modular concept enables versatile space utilization while preserving architectural harmony throughout the entire development.
Complementing the residential offering is a carefully selected amenity portfolio designed to enhance daily living. Facilities include a resort-style swimming pool accompanied by dedicated sun lounging areas, refreshment juice bar, fitness center, al fresco yoga pavilion, dedicated children's recreation zone, and barbecue entertainment area. These amenities are strategically positioned to promote resident wellbeing, leisure, and community engagement.
Finishes and Materials
Contemporary finishes featuring premium-grade materials throughout.
Kitchen and Appliances
Fully appointed kitchen installations.
Furnishing
Unfurnished.
Location Advantages and Setting
Dubai Islands comprise an exclusive collection of man-made islands positioned along Dubai's stunning coastline within the United Arab Emirates. These developments epitomize the emirate's visionary approach to urban development and premium lifestyle creation.
Nestled within the azure waters of the Arabian Gulf, each island masterfully balances tranquil waterfront living with sophisticated metropolitan design. The location provides residents with a serene sanctuary while maintaining convenient proximity to Dubai's dynamic urban core.
Featuring panoramic vistas of Dubai's iconic skyline and pristine beachfront access, the islands deliver an ideal fusion of tranquility and urban connectivity. From elegant waterfront promenades to dynamic aquatic recreation, Dubai Islands offer diverse lifestyle experiences. State-of-the-art infrastructure seamlessly links the islands to mainland Dubai, ensuring effortless access to premium amenities, luxury retail destinations, world-class dining establishments, and premier entertainment venues.
Master Plan
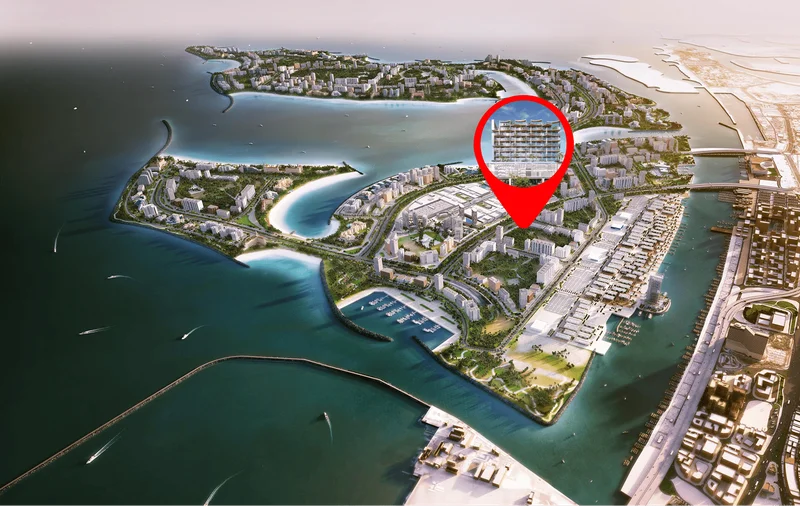
Project buildings
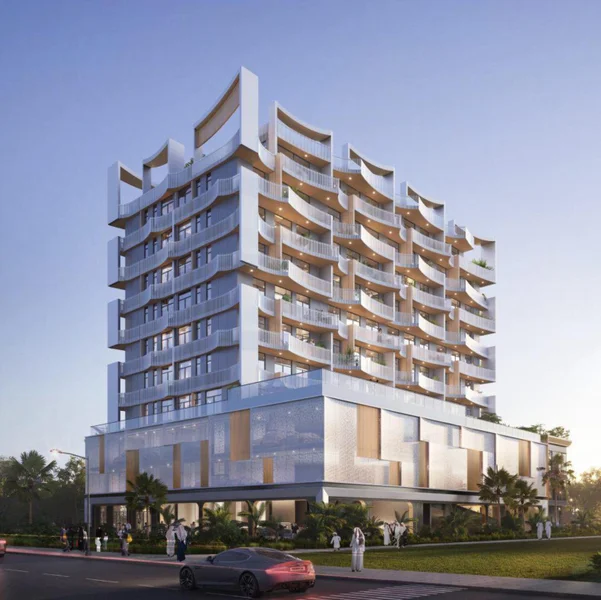
Building
1, 2, 3 bedroom apartments & 3, 4 bedroom townhouses
Visualization
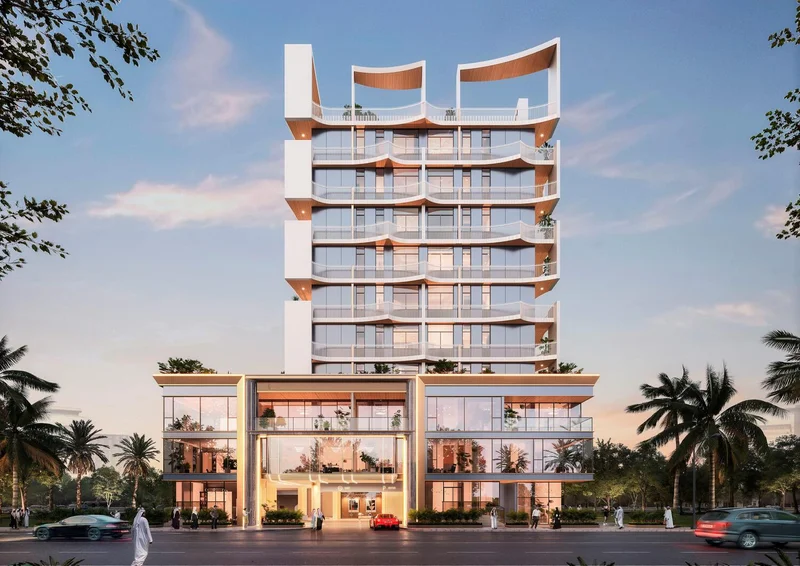

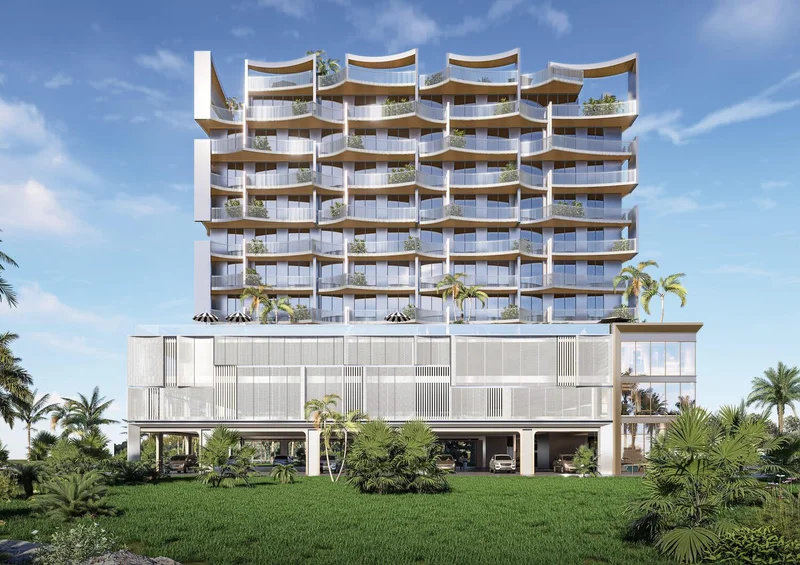
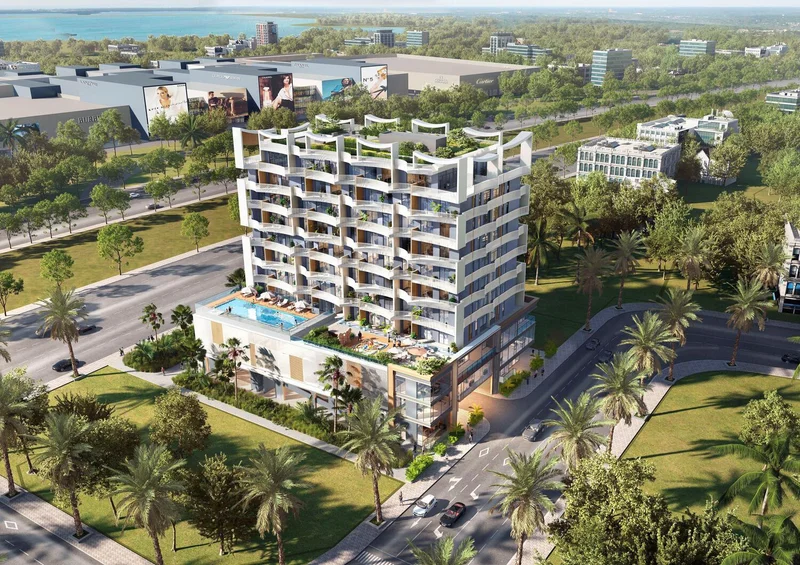
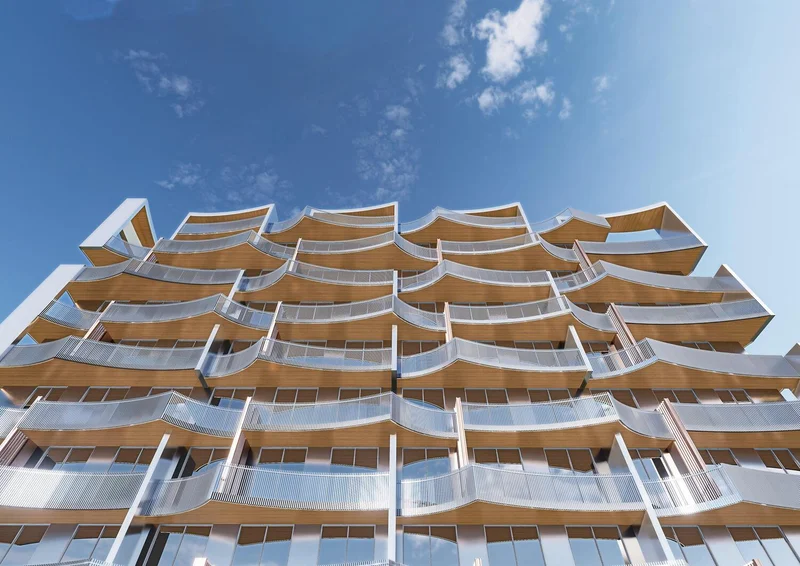
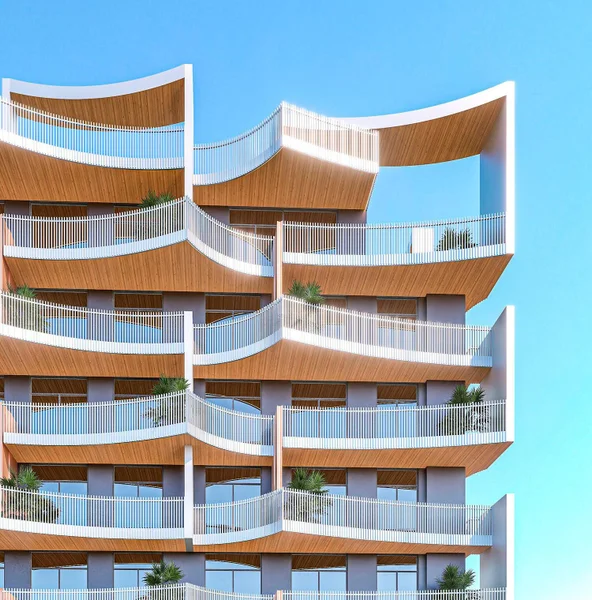
Facilities
Swimming Pool
Sun Lounge Area
Juice Bar
Gym
Outdoor Yoga
Childrens Play Area
BBQ Area
Location
Request a Callback
Ready for your new home? Send us your inquiry






