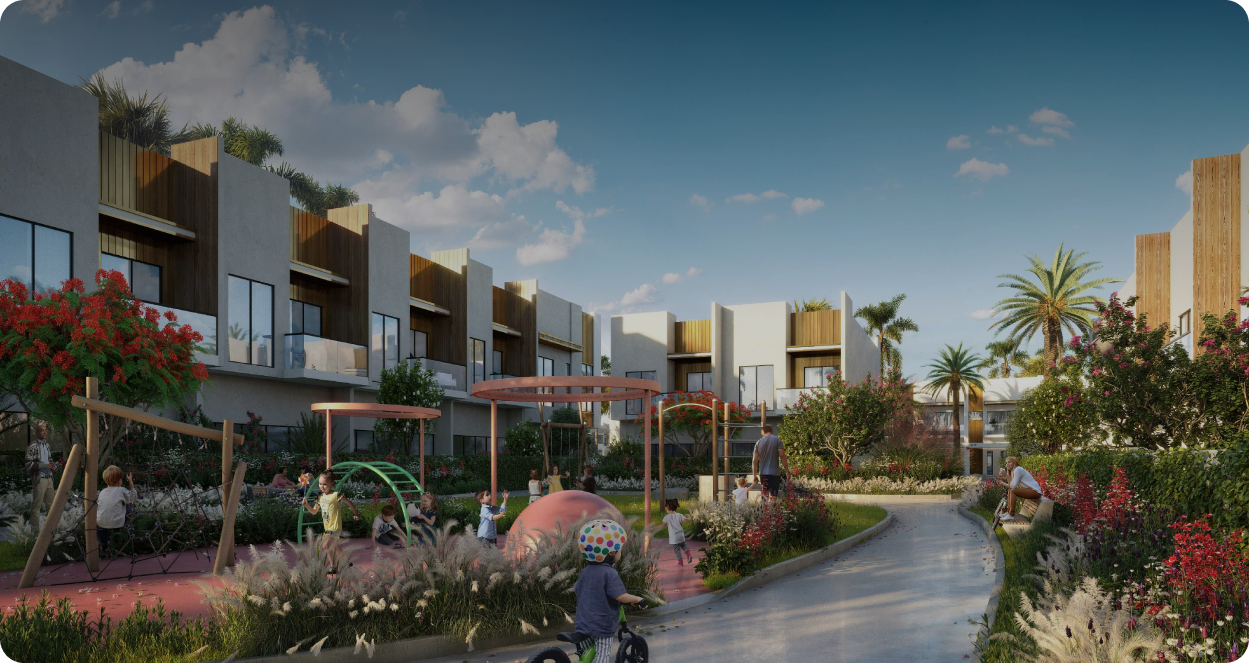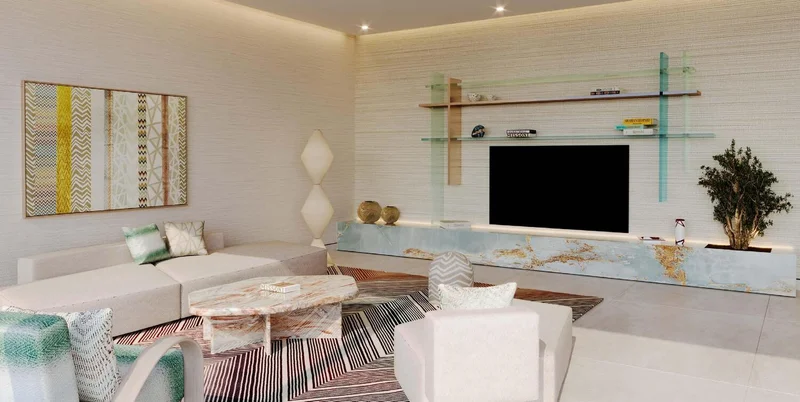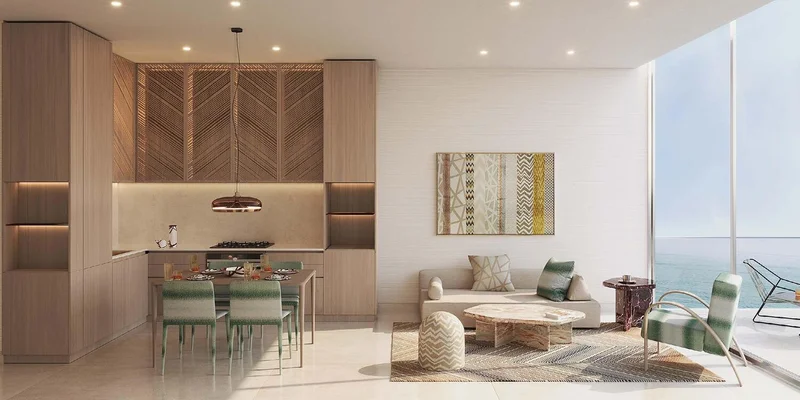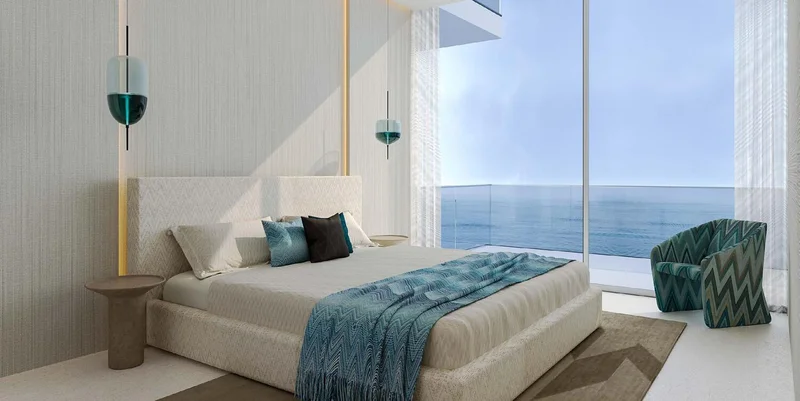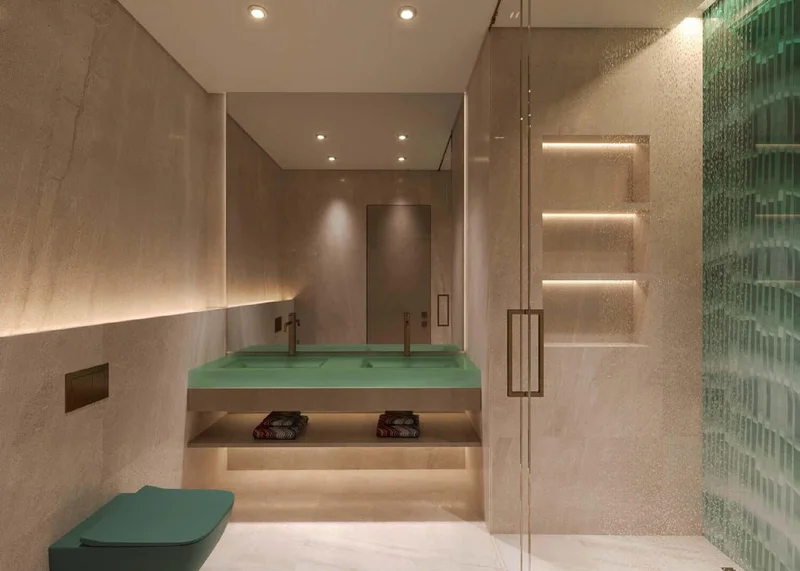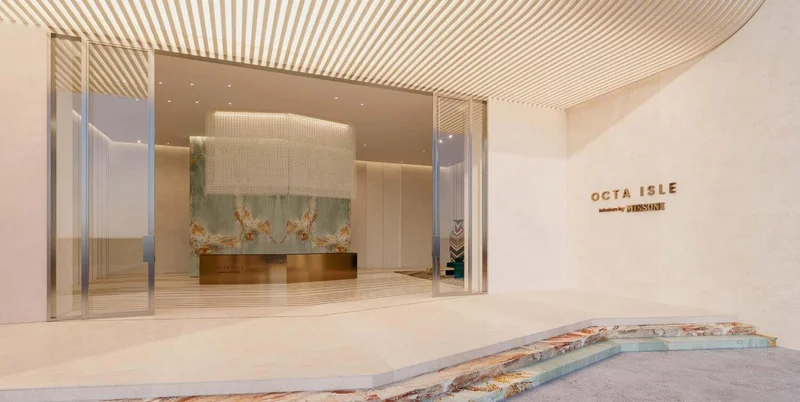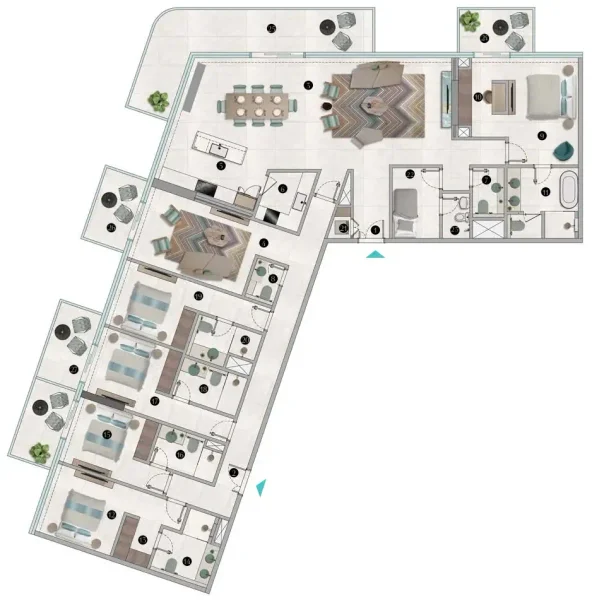
Typical units and prices

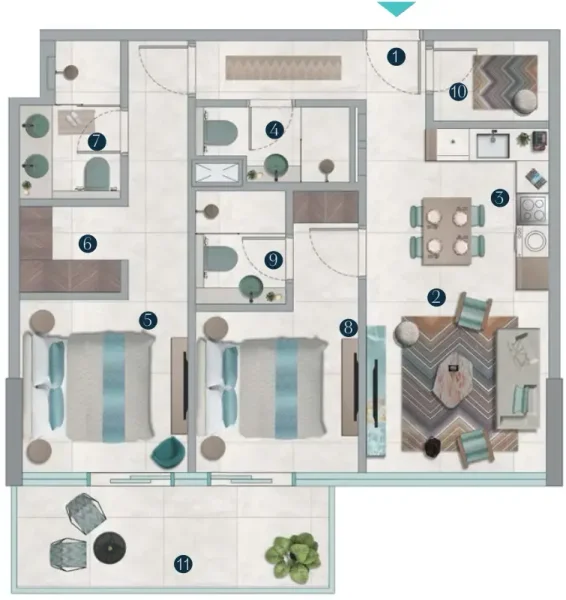
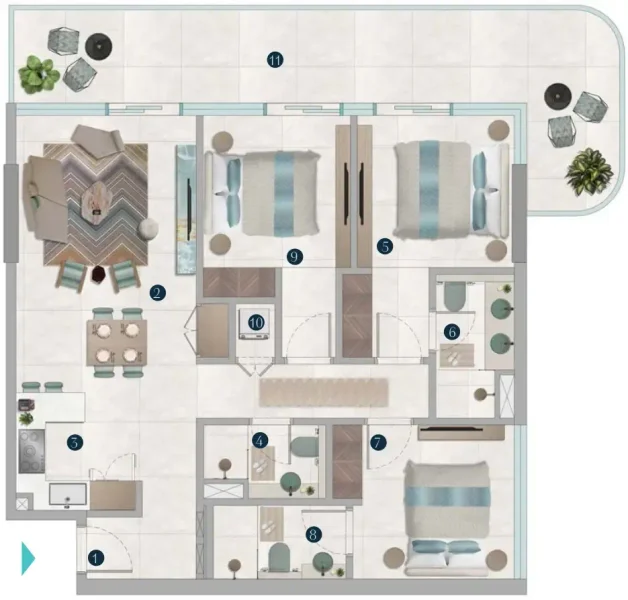
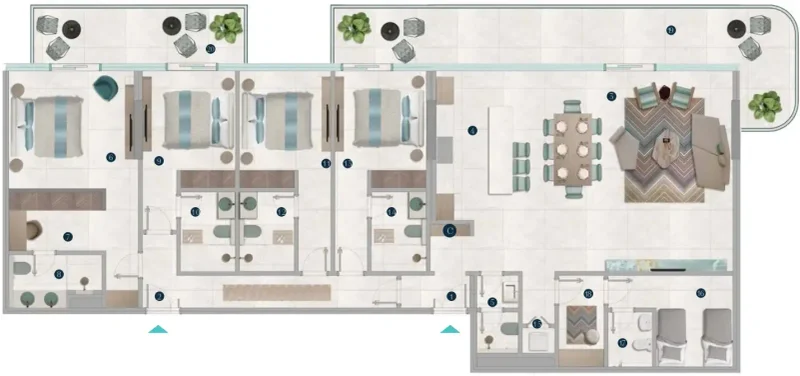
Octa Isle Interiors by Missoni - Payment Plans
Payment Plan
- 32.00 % paymentUpon Handover
- 48.00 % paymentDuring construction
- 20.00 % paymentOn booking
Buy property at the developer prices0%our commission
Description
Project general facts
Octa Isle Interiors by Missoni stands as OCTA Development's premier flagship venture, establishing a striking new landmark along Dubai Islands' pristine coastline. Drawing inspiration from Missoni's distinctive style and dynamic visual language, this development transforms fashion-forward concepts into architectural reality through bold structural elements, luminous finishes, and fluid transitions between interior and exterior spaces. Octa Isle transcends conventional residential concepts — it represents an artistic expression where coastal sophistication converges with haute couture refinement.
This exceptional development presents a thoughtfully assembled collection of generously proportioned two- to five-bedroom homes, featuring plus-layout options for superior spatial comfort. Every residence incorporates distinctive Missoni characteristics — from bespoke mosaic installations to exclusive textural elements — achieving perfect synergy between bold artistic expression and practical functionality. Floor-to-ceiling glazing, premium materials, and fluid open-concept designs guarantee each home receives abundant natural illumination and panoramic vistas encompassing ocean, cityscape, and island terrain.
Octa Isle inhabitants embrace a lifestyle characterized by refinement and tranquility. Premium facilities encompass sunken relaxation areas, al fresco culinary spaces, spa-quality jacuzzis, verdant gardens, and elevated terraces showcasing spectacular panoramic views. The development benefits from proximity to exclusive beaches, luxury resorts, premium marinas, and championship golf facilities, all integrated within Dubai Islands' comprehensive master development. Through OCTA's dedication to design excellence and Missoni's legendary brand heritage, Octa Isle establishes new standards for waterfront living as an extraordinary synthesis of aesthetics, luxury, and exclusivity.
Finishing and materials
Octa Isle interior design and material selection reflect Missoni's characteristic aesthetic, featuring signature mosaic details, distinctive surface treatments and striking decorative components.
Kitchen and appliances
Fully appointed kitchens with integrated appliances.
Furnishing
No.
Location description and benefits
Dubai Islands represents a forward-thinking development that embodies Dubai's luxurious and pioneering character. Positioned strategically along the shoreline, this extraordinary initiative encompasses five purpose-built islands conceived to deliver an integrated mix of residential, retail, and recreational environments. Every island receives careful planning to create distinctive lifestyle experiences, encircled by immaculate shorelines, verdant scenery, and transparent azure waters.
These islands maintain connectivity to Dubai's mainland through comprehensive infrastructure networks, guaranteeing effortless transportation throughout the metropolitan area. This exceptional positioning enables inhabitants and guests to experience peaceful island ambiance while remaining minutes away from Dubai's energetic metropolitan districts, encompassing celebrated attractions and dynamic neighborhoods like Downtown Dubai, Dubai Marina, and Palm Jumeirah. The master plan incorporates extensive premium facilities, featuring luxury hospitality venues, fine dining establishments, exclusive shopping destinations, and premier recreational amenities.
Dubai Islands accommodates varied lifestyle preferences, providing everything from peaceful residential enclaves to vibrant entertainment destinations. This initiative prioritizes environmental responsibility and technological advancement, integrating sustainable construction methods and cutting-edge systems to establish a balanced and environmentally conscious community. Through its remarkable natural splendor, outstanding facilities, and advantageous positioning, Dubai Islands emerges as an exceptional choice for individuals pursuing extraordinary lifestyle opportunities within one of the globe's most progressive metropolitan areas.
Master Plan
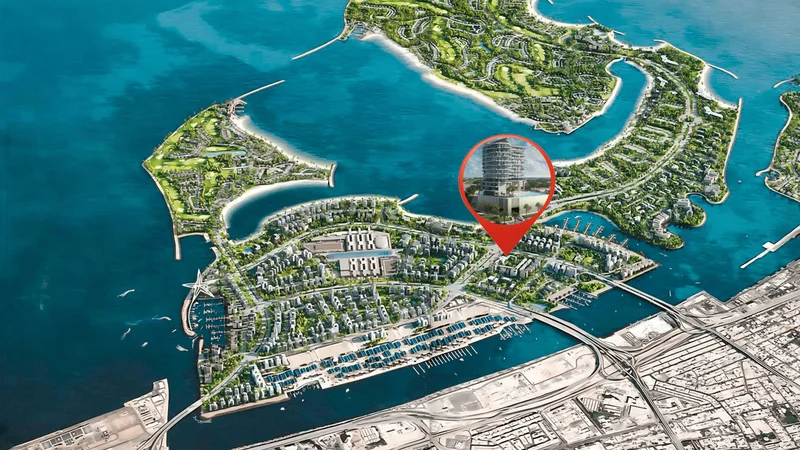
Project buildings
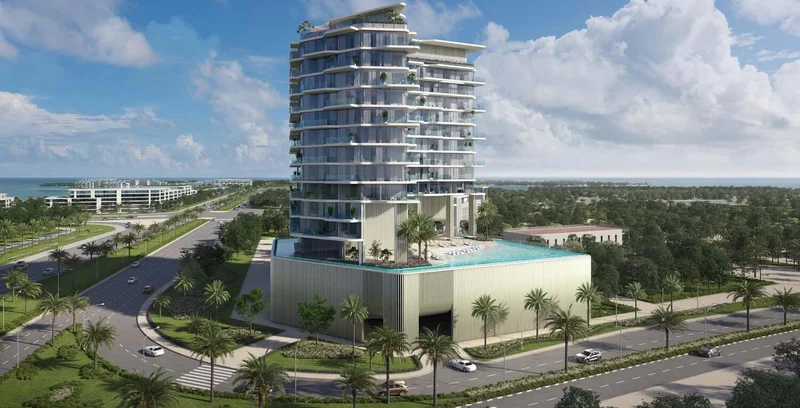
Building
2.5, 3, 3.5, 4.5 & 5.5 bedroom apartments
Visualization
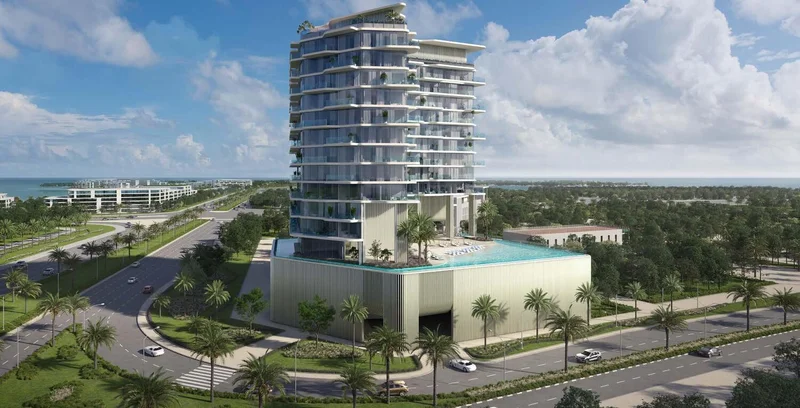
Facilities
Lap Pool & Urban Beach Pool
Greenery Area
Kids Area
Jacuzzi
Cold Plunge Pool
Sauna, Steam & Treatment Room
Sunken Seating
Outdoor Kitchen
Move Studio
Pickleball
Location
Request a Callback
Ready for your new home? Send us your inquiry






