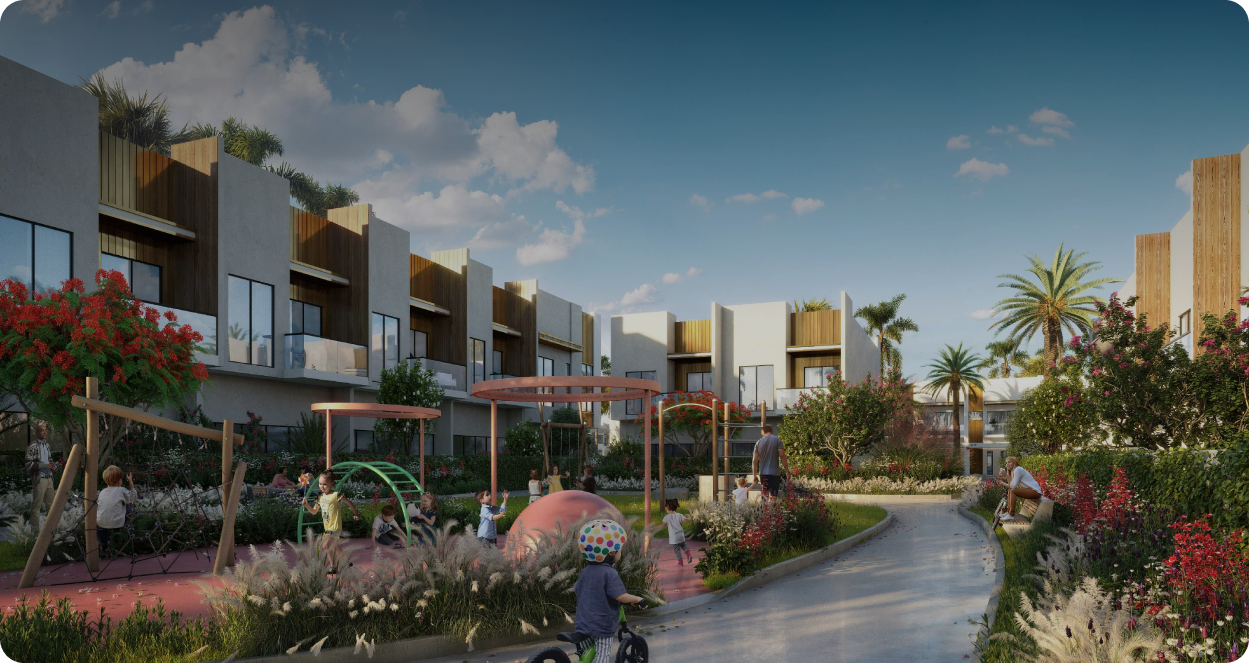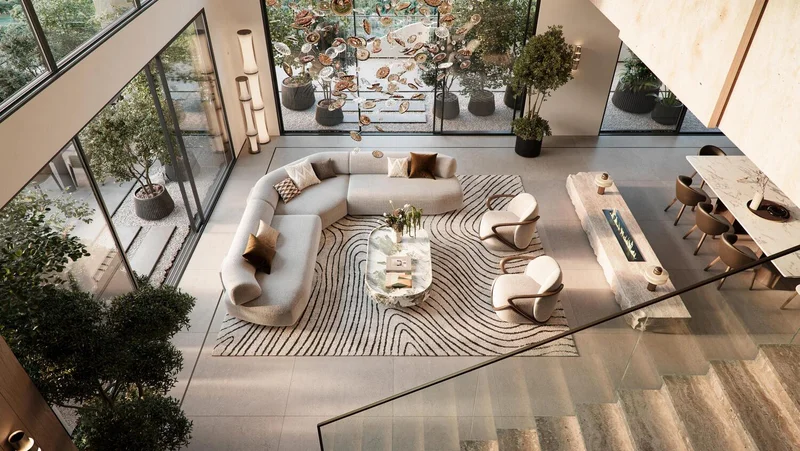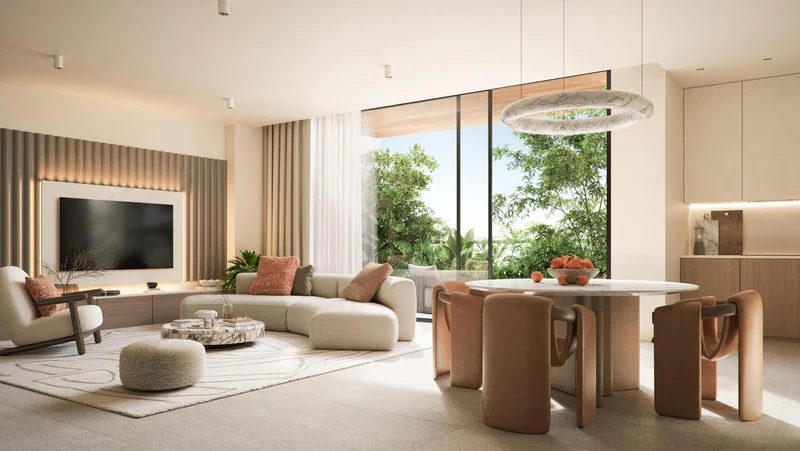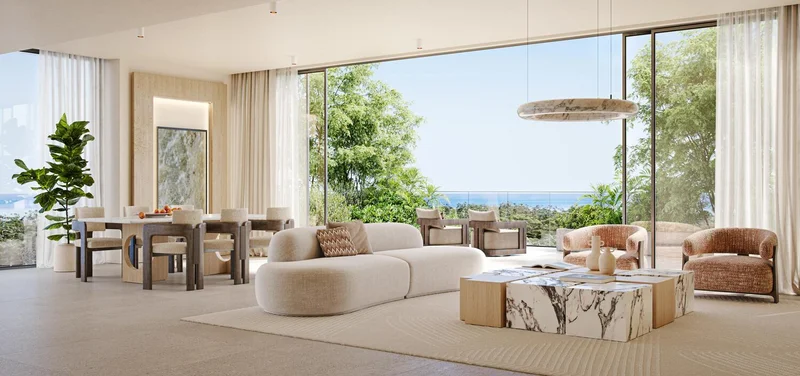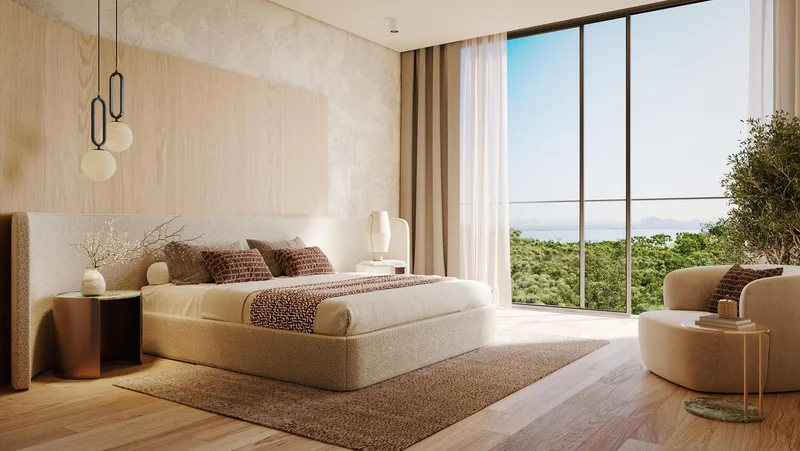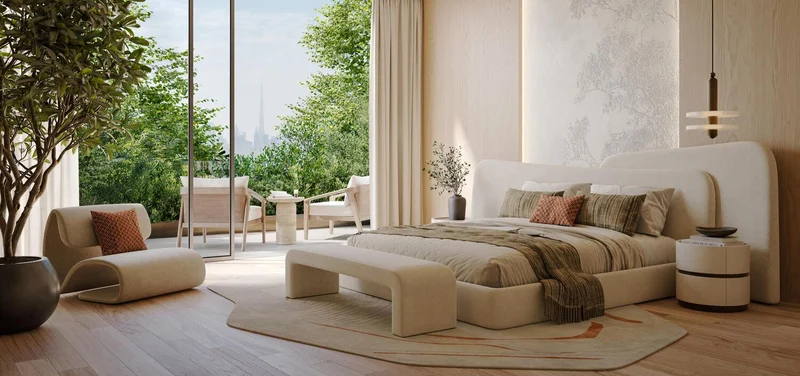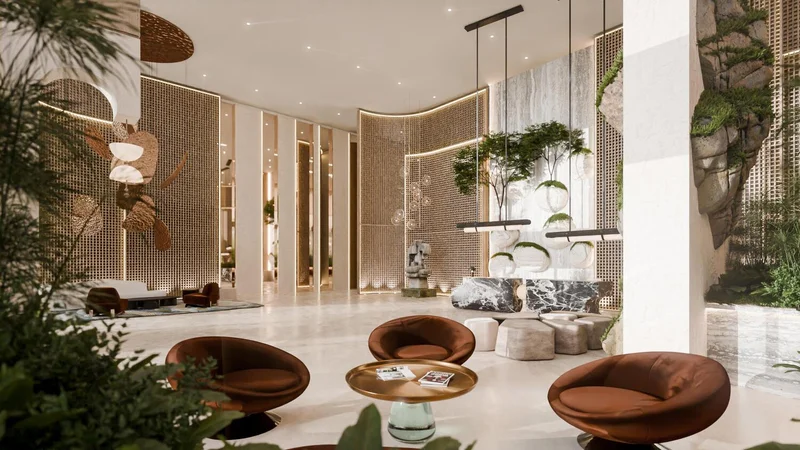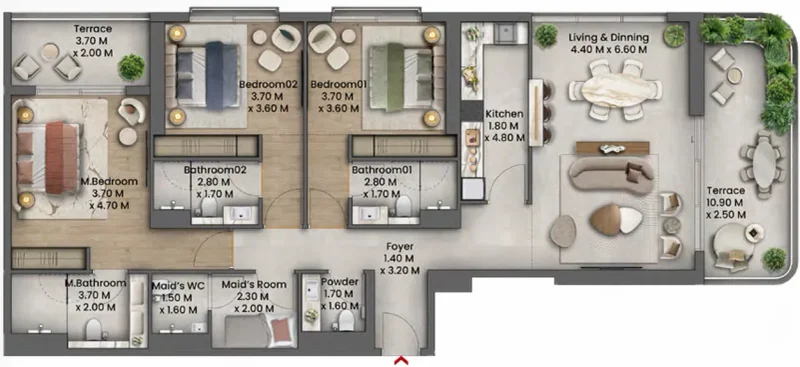
Typical units and prices

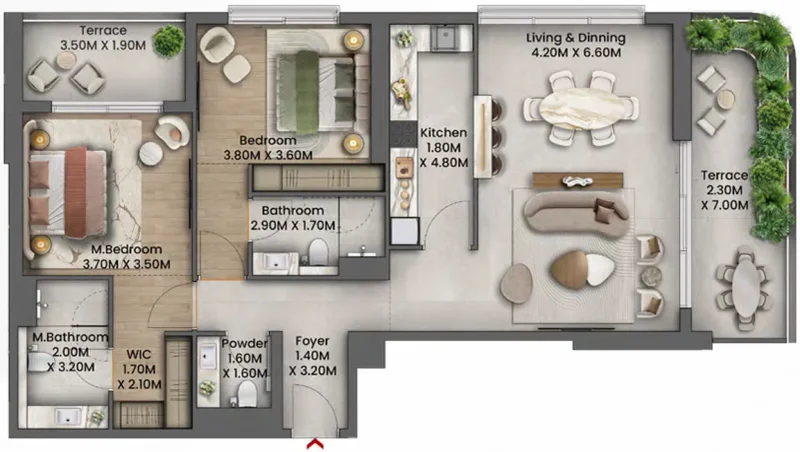
Talea - Payment Plans
Payment Plan
- 50.00 % paymentUpon Handover
- 40.00 % paymentDuring construction
- 10.00 % paymentOn booking
Buy property at the developer prices0%our commission
Description
Project general facts
Talea stands as an architectural haven where biophilic principles harmonize with enduring sophistication, emerging from the verdant "Forest District" within Dubai Maritime City. Featuring fluid architectural lines, cascading vertical gardens, and seamless glass elevations, this tower appears to organically emerge from its natural surroundings — dissolving the distinction between built environment and landscape. Every contour, terrace, and element is meticulously crafted to inspire tranquility, luminosity, and liberation, delivering an exceptional fusion of waterfront lifestyle and enveloping greenery within one of Dubai's most visionary developments.
The residential offerings at Talea encompass 1- to 4-bedroom units alongside double-height penthouse residences, all conceptualized to seamlessly integrate outdoor elements within. Expansive floor-to-ceiling glazing welcomes ocean winds and abundant daylight, while interior spaces showcase natural stone applications, muted color palettes, organic textures, and custom-designed millwork. Kitchen and bathroom spaces are thoughtfully executed with luxury and tranquility as guiding principles, delivering a multi-sensory environment that combines sophisticated comfort with intuitive practicality. Exclusive garden terraces and sweeping vistas of ocean, cityscape, and forest further enhance the residential experience.
Talea presents an extensive collection of wellness and recreational facilities, featuring interior and exterior fitness centers, a nature-inspired pool terrace, covered pedestrian pathways, children's recreation zones, event lawns, and barbecue areas. Each amenity space — from elevated treehouse lounging to tiered water installations — encourages restoration, inspiration, and community engagement. Created by BEYOND within the Omniyat Group portfolio, Talea reimagines eco-conscious metropolitan living through natural integration, architectural excellence, and exceptional craftsmanship.
Finishing and materials
Contemporary finishing featuring premium-grade materials.
Kitchen and appliances
Units include integrated sanitary fixtures and kitchen equipment from Bosch or comparable brands in standard residences, and Mile or equivalent options.
Furnishing
Not included.
Location description and benefits
Situated within Dubai's heart, Jumeirah Village Circle (JVC) represents a dynamic and expanding community that enchants both residents and guests. This picturesque circular district is conceived to provide a seamless integration of contemporary lifestyle and environmental harmony.
The tree-canopied boulevards, peaceful green spaces, and generous villa and apartment accommodations of JVC create a distinctly inviting residential destination. This community radiates tranquility and equilibrium, offering residents a refreshing retreat from urban intensity while maintaining strategic accessibility throughout Dubai.
JVC inhabitants benefit from comprehensive amenities including educational institutions, retail destinations, parklands, and leisure facilities, all seamlessly woven into the community's master plan. This environment nurtures family life, accommodates working professionals, and delights those who appreciate peaceful natural settings.
Master Plan
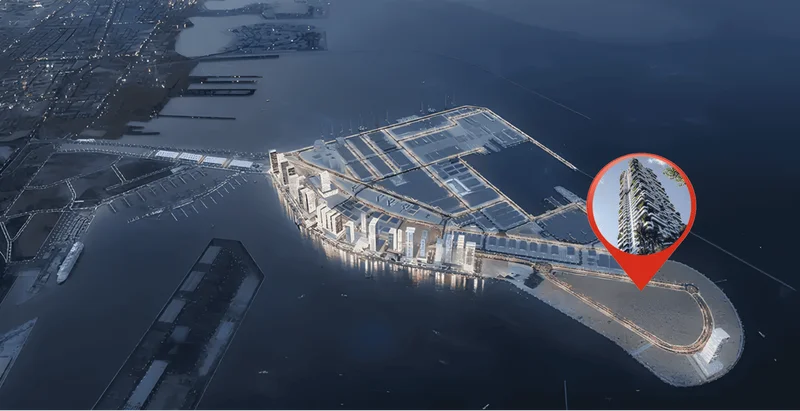
Project buildings
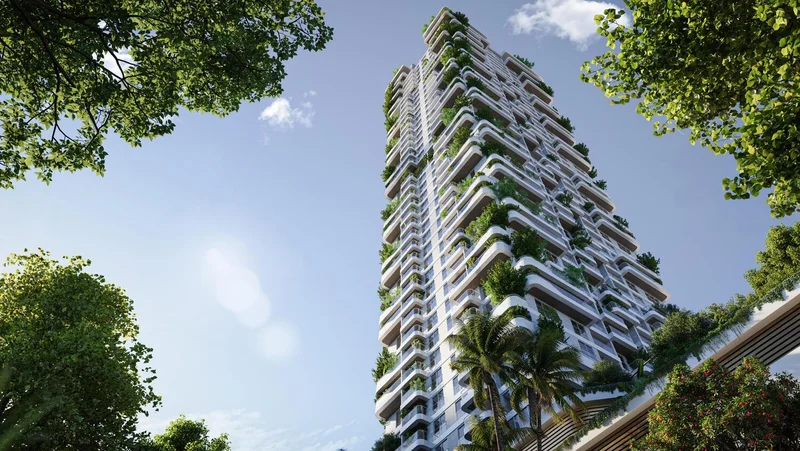
Tower
1, 2, 2.5, 3.5 bedroom apartments & 4 bedroom penthouses
Visualization
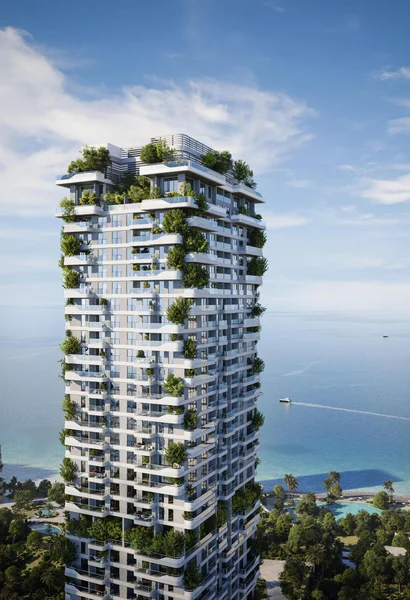
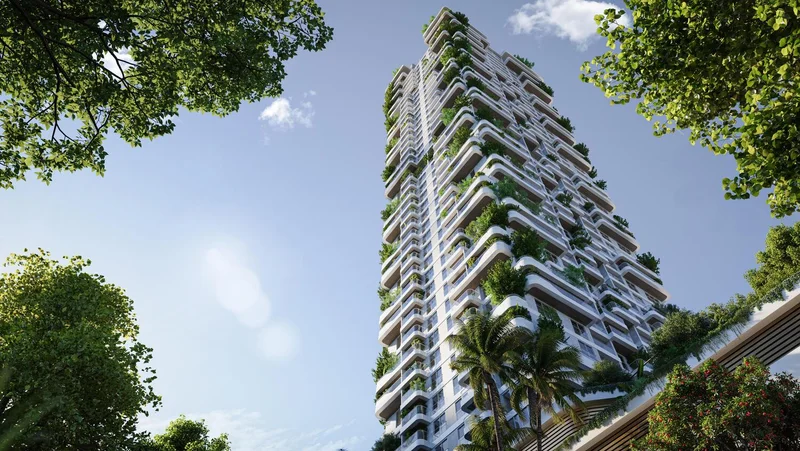
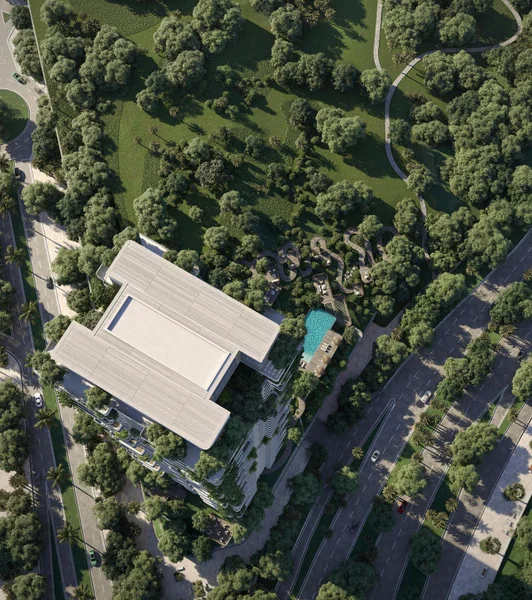
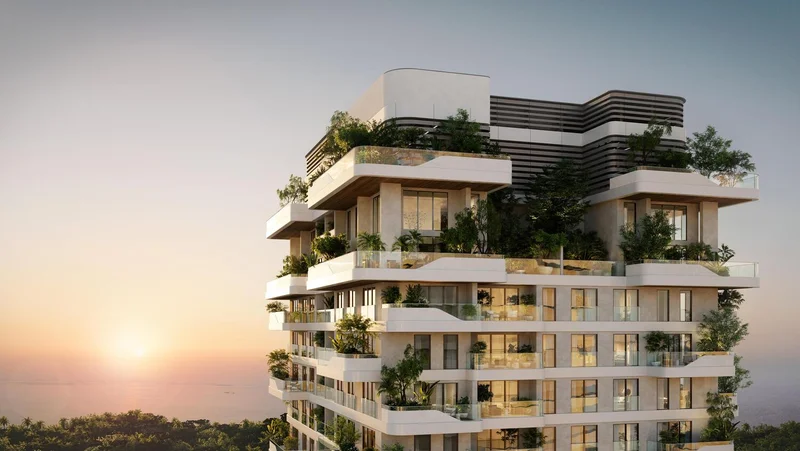
Facilities
Gym
Swimming Pool
Indoor and Outdoor Kids’ Play Areas
BBQ Terraces
Event Lawn
Location
Request a Callback
Ready for your new home? Send us your inquiry






