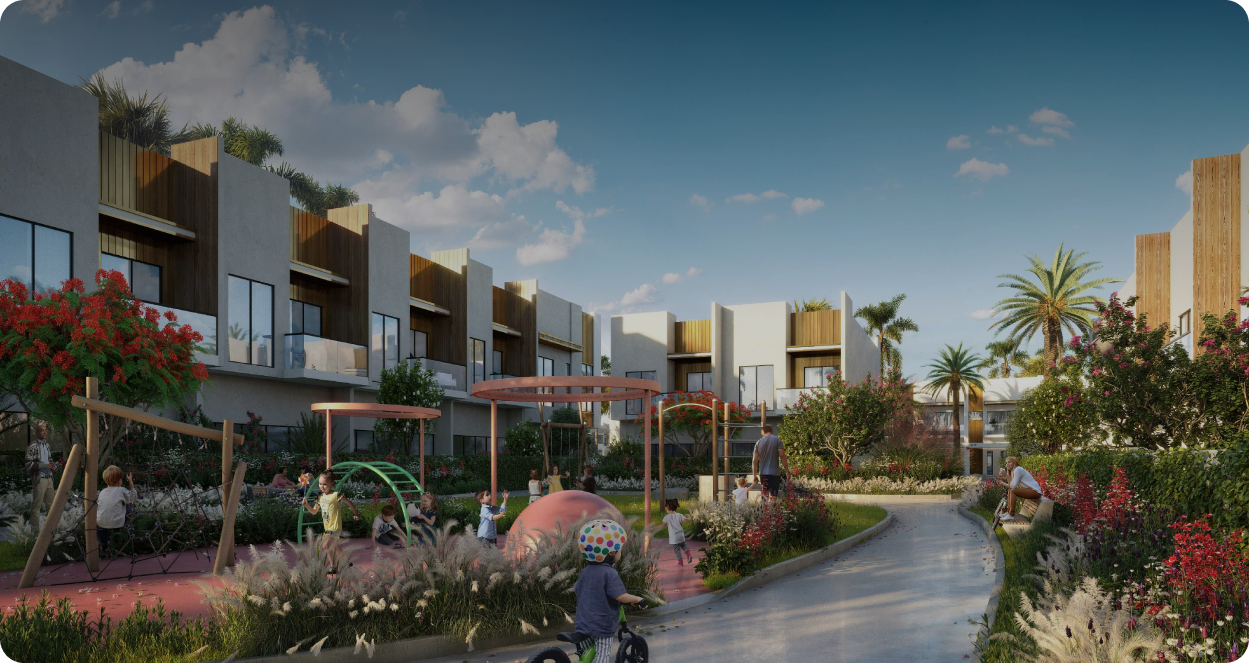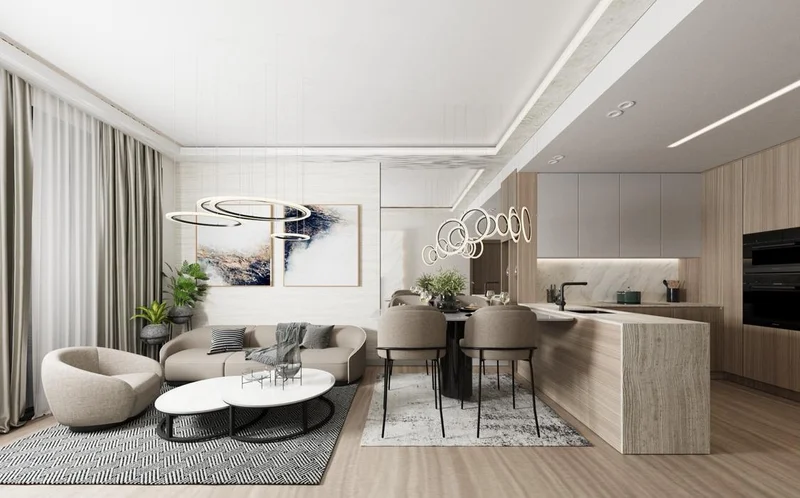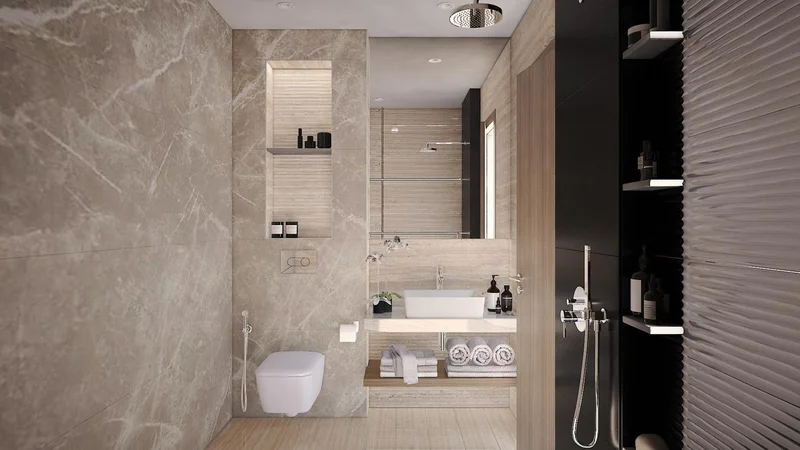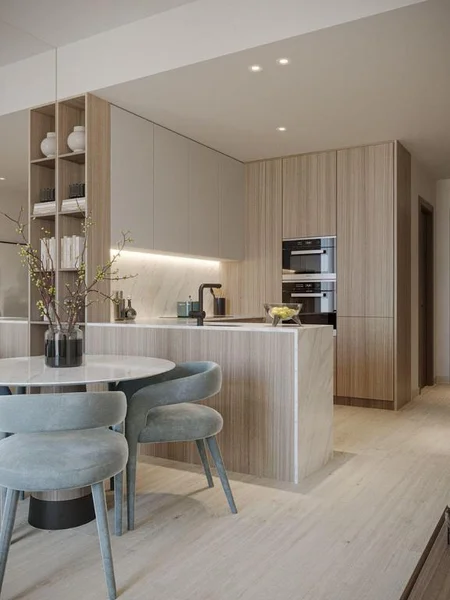
Typical units and prices



Trafford Residences - Payment Plans
Payment Plan
- 80.00 % paymentUpon Handover
- 20.00 % paymentOn booking
Buy property at the developer prices0%our commission
Description
Project general facts
Developed by DV8 Developers, Trafford Residences stands as an exceptional residential development situated in Dubai South's vibrant core, exemplifying contemporary urban living at its finest. This distinguished building seamlessly merges cutting-edge architectural design with luxurious amenities, delivering residents an elevated lifestyle that harmoniously balances elegance and practicality. The development's apartments showcase refined aesthetics through calming color palettes, streamlined design elements, and sophisticated geometric forms that demonstrate an unwavering dedication to upscale living standards.
Premium features and amenities throughout the residences highlight extraordinary craftsmanship and attention to fine details. Every element of Trafford Residences has been thoughtfully curated to elevate the residential experience, creating spaces where luxury effortlessly merges with contemporary functionality, establishing an ideal foundation for distinguished urban living.
The development presents diverse accommodation options, encompassing 1-bedroom units, apartments featuring additional study spaces, and generously proportioned 2-bedroom residences. This project perfectly suits both individuals and families pursuing a modern metropolitan lifestyle, providing convenient access to recreational amenities, green spaces, and commercial centers. Through its strategic positioning and carefully considered architectural planning, Trafford Residences delivers an outstanding fusion of sophistication and accessibility, guaranteeing a superior residential experience.
Finishing and materials
The flooring throughout features Bianca and Bianca's porcelain wooden matte finish surfaces. Kitchen design showcases a dual-tone aesthetic combining wood elements with matte white melamine finishes, enhanced by marble countertops, while walls display matte ceramic tile treatments.
Kitchen and appliances
Kitchen installations include comprehensive built-in CM Italian appliance packages: black finish oven, microwave unit, wall-mounted extraction system, and induction cooking surface. Additional equipment comprises an integrated CM Italian refrigerator/freezer combination and standalone washer/dryer unit. A 45x60mm black sink features an adjustable mixer fixture. Bathroom installations include a concealed Jaguar shower configuration with chrome mixing controls, glass screening, white ceramic semi-countertop basin with chrome mixer, and LED-integrated mirror lighting.
Furnishing
No.
Location description and benefits
Dubai South represents an expansive master-planned community serving as a cornerstone of the UAE's strategic vision to establish itself as a premier global destination for commerce and lifestyle excellence. Covering 145 square kilometers, this strategically positioned district surrounds Al Maktoum International Airport, destined to become the world's most expansive aviation facility upon completion. Dubai South's comprehensive design addresses both commercial and residential requirements, with particular focus on logistics, aviation sectors, and technological innovation. This development forms an integral component of Dubai's 2040 Urban Master Plan, dedicated to creating contemporary, environmentally conscious living environments that support the emirate's expansion while strengthening its status as an international business center.
Dubai South's residential communities are renowned for delivering an optimal combination of value and contemporary lifestyle standards, establishing the area as a compelling choice for families, working professionals, and property investors. Neighborhoods such as The Residential District offer diverse housing options including apartments and villas, typically featuring cutting-edge facilities including recreational parks, wellness centers, and shopping venues. The district's design philosophy emphasizes lifestyle equilibrium, integrating metropolitan amenities with abundant green landscapes. Strategic proximity to significant landmarks including Expo City Dubai and planned metro network extensions positions this location as an increasingly desirable destination for residents prioritizing connectivity and convenience.
Beyond residential offerings, Dubai South functions as a pivotal economic zone, accommodating logistics, aviation, and digital commerce enterprises within specialized districts including the Logistics and Aviation zones. This strategic positioning has established the area as an attractive destination for both multinational corporations and local enterprises. With continued development of Expo City Dubai, designed to transform the successful Expo 2020 venue, the region anticipates substantial future expansion, creating abundant prospects for professional opportunities, entertainment, and enhanced quality of life.
Master Plan
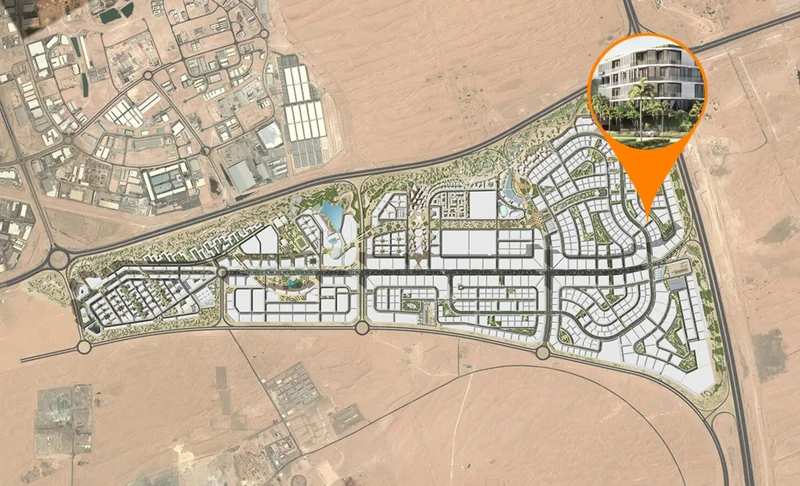
Project buildings
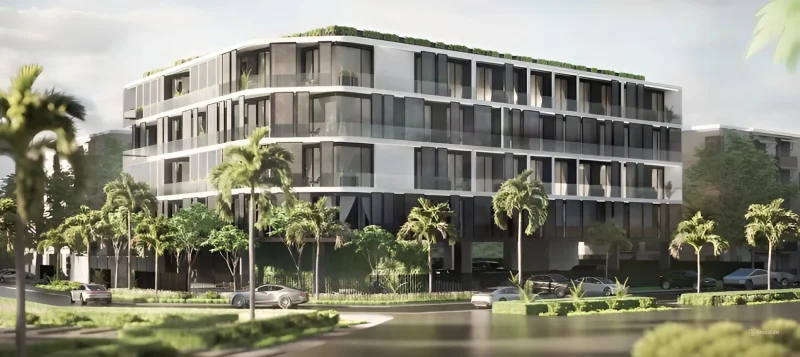
Building
1, 1.5 & 2 bedroom apartments
Visualization
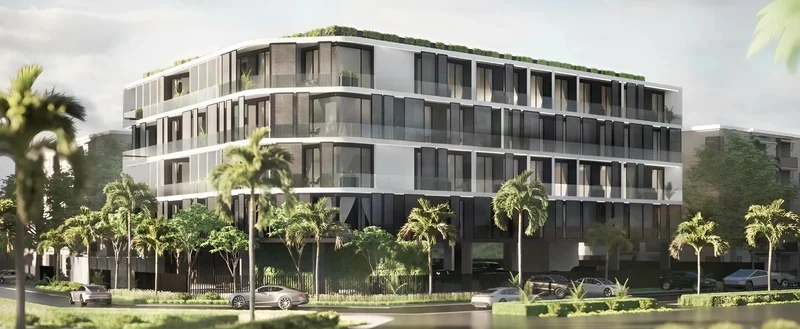
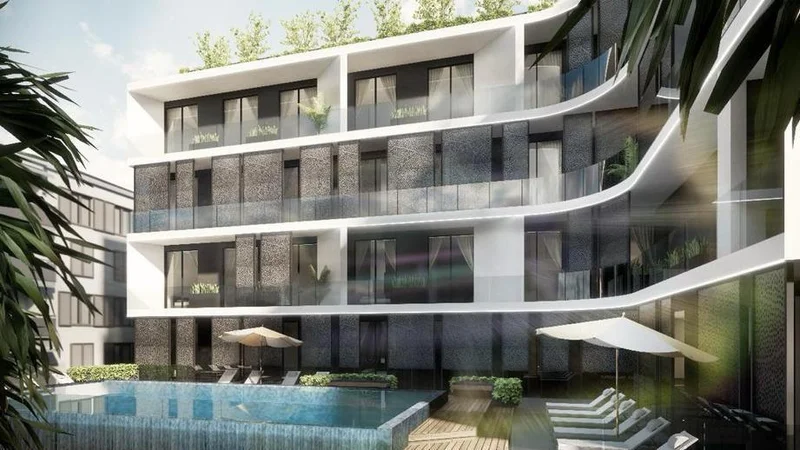
Facilities
Swimming Pool
Pickleball Court
Badminton Court
Ping Pong Table
Zen Garden
Yoga Space
Outdoor Cinema
BBQ Area
Kids Swimming Pool
Gym
Kids Play Area
Basketball Court
Location
Request a Callback
Ready for your new home? Send us your inquiry





