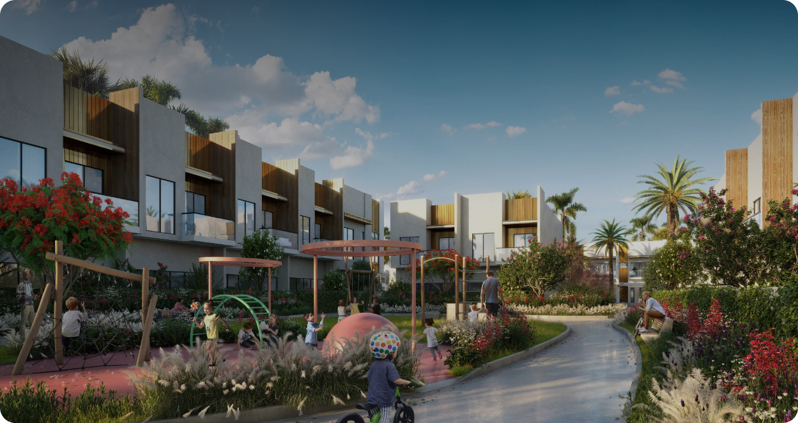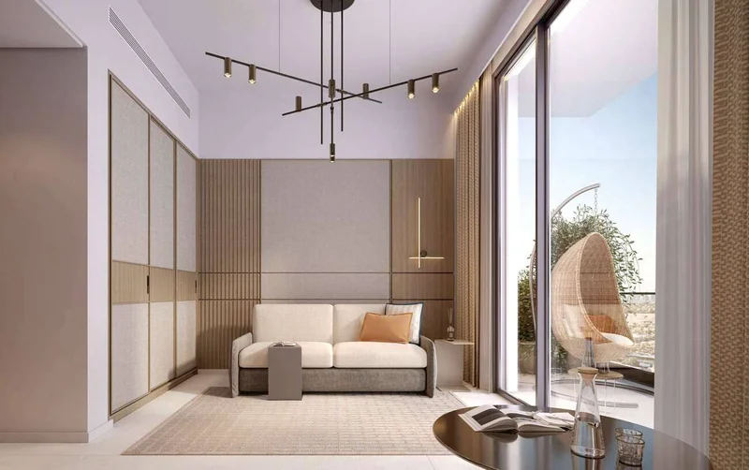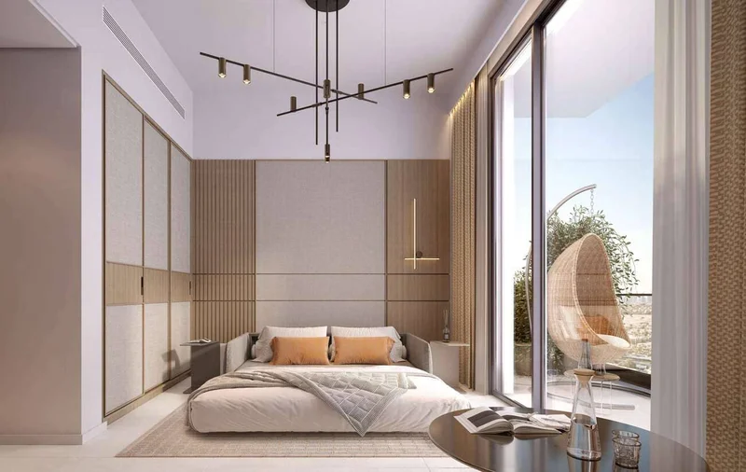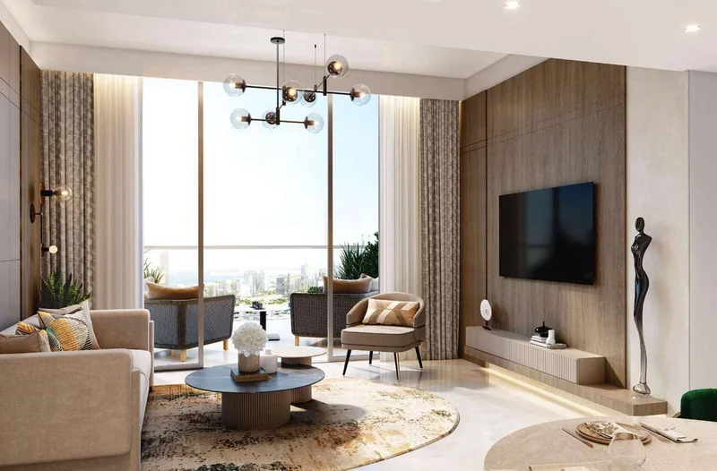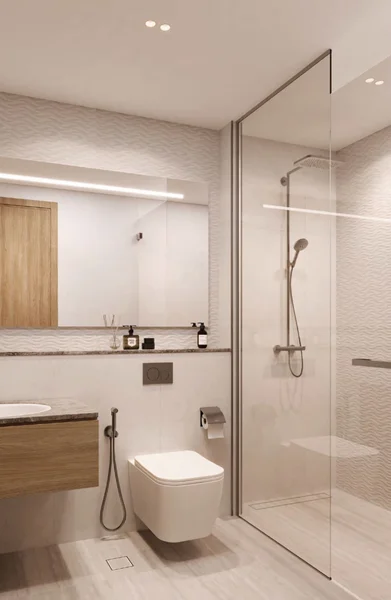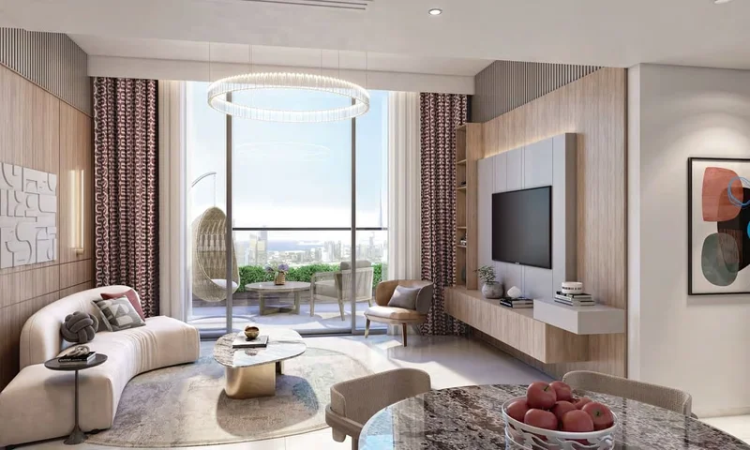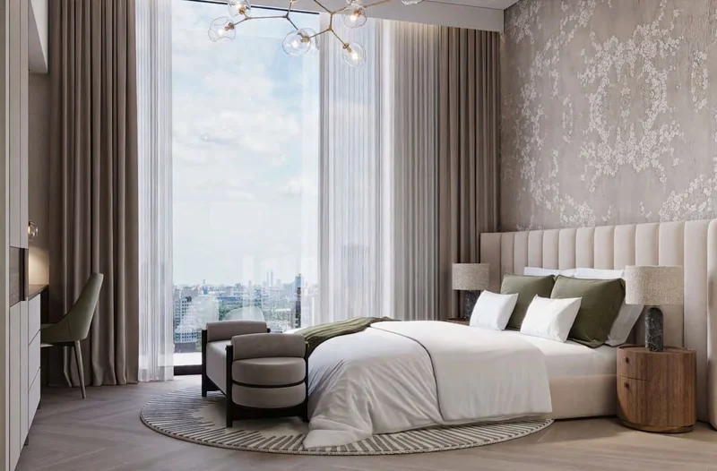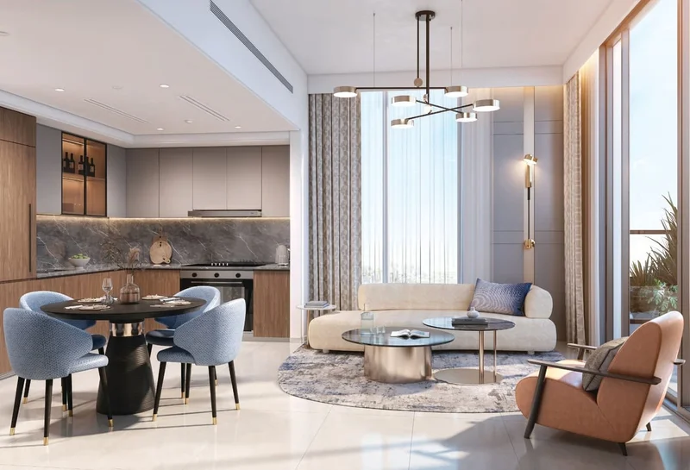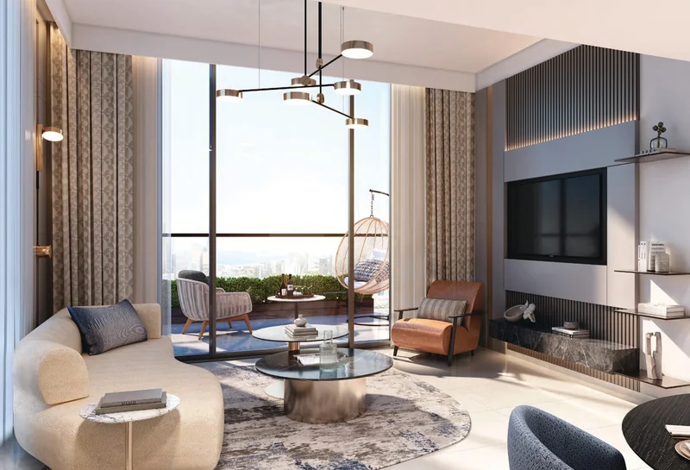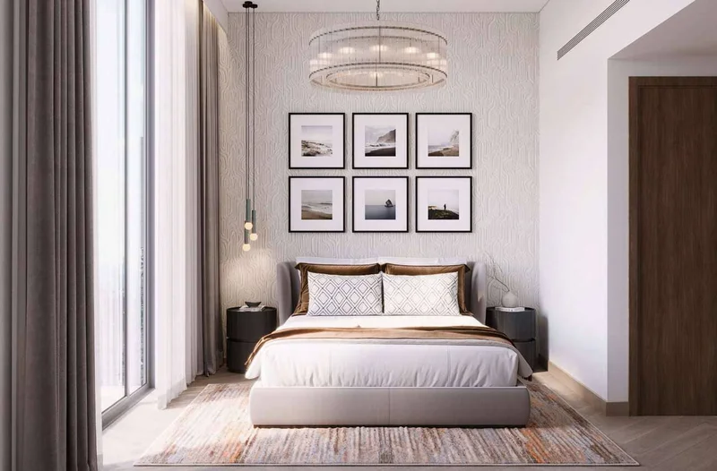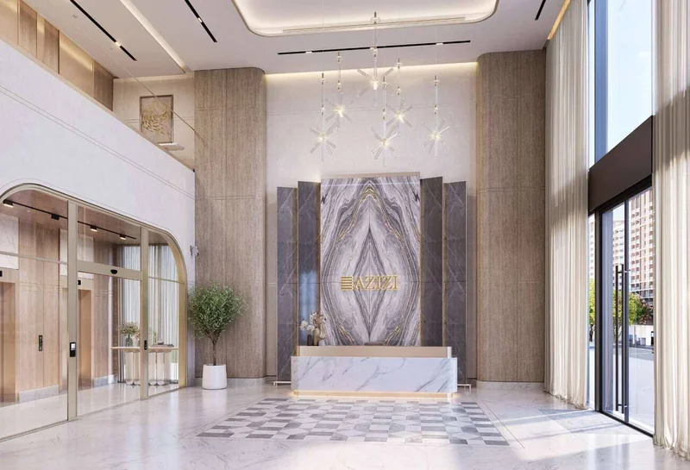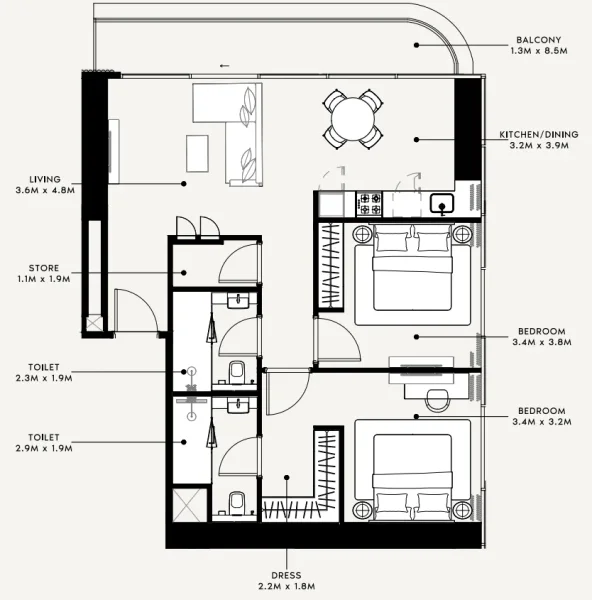
Typical units and prices

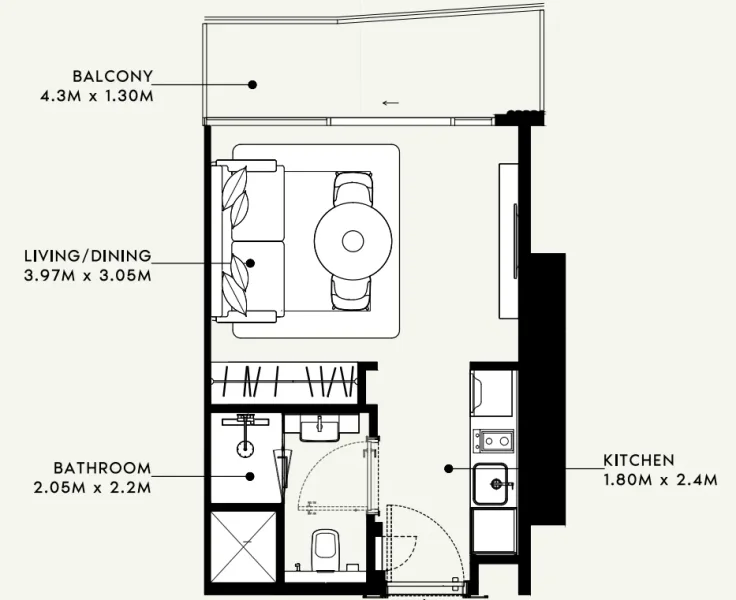
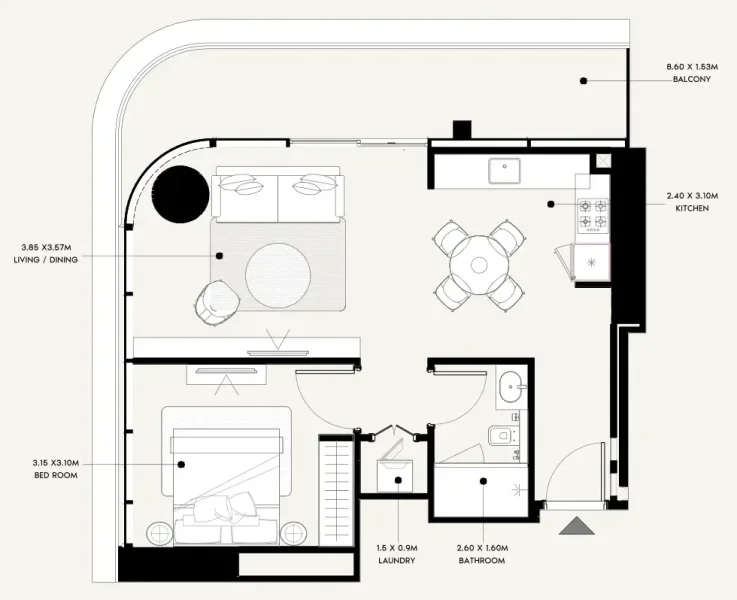
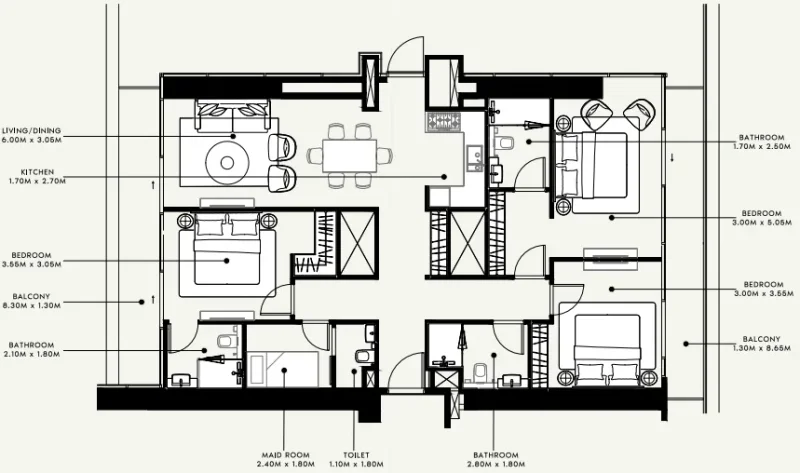
Azizi Milan - Payment Plans
Payment Plan
- 40.00 % paymentUpon Handover
- 50.00 % paymentDuring construction
- 10.00 % paymentOn booking
Payment Plan
- 100.00 % paymentOn booking
Payment Plan 60/40
- 40.00 % paymentUpon Handover
- 40.00 % paymentDuring construction
- 20.00 % paymentOn booking
Buy property at the developer prices0%our commission
Description
Project general facts
Azizi Milan stands as a contemporary residential complex developed by Azizi Developments, strategically positioned within the City of Arabia in Dubailand. Drawing inspiration from sophisticated Italian aesthetics, the development incorporates architectural elements that pay homage to Milan's iconic Galleria Vittorio Emanuele II. This thoughtfully conceived project serves dual purposes, providing compelling investment opportunities alongside premium residential living for diverse demographics, from individual professionals to multi-generational families.
The development presents an extensive selection of living spaces, encompassing studio units and one to three-bedroom residences. Every dwelling features modern spatial planning, expansive floor-to-ceiling glazing, and superior-grade finishes, resulting in environments that seamlessly merge visual sophistication with practical functionality.
The community boasts more than 30 exclusive amenities, featuring a cutting-edge fitness facility, multiple swimming areas, beautifully manicured gardens, and specialized recreational zones for younger residents. Additional highlights include ground-floor retail establishments and restaurant venues, complemented by one of the UAE's most impressive crystal-clear lagoons, which elevates both the residential experience and the development's scenic character.
Finishing and materials
Modern finishing with high-quality materials
Kitchen and appliances
Equipped kitchen
Furnishing
No
Location description and benefits
City of Arabia represents a visionary mixed-use masterplan within Dubailand, conceptualized as an independent urban center combining residential living with commercial enterprises. The district encompasses diverse housing options, from soaring residential towers to premium villas and townhouses, fostering a rich and energetic community atmosphere. The master plan prioritizes accessibility, seamlessly incorporating shopping, culinary, and leisure facilities within easy reach, making it particularly attractive to families and working professionals who value an active urban lifestyle.
The centerpiece of City of Arabia will be the Mall of Arabia, projected to rank among the region's most expansive retail destinations, attracting shoppers from throughout Dubai and neighboring areas. This comprehensive commercial center will showcase an impressive array of global brands, entertainment facilities, and culinary establishments. Adjacent to this retail giant, the Restless Planet dinosaur theme park provides an exceptional destination that merges learning with recreation, particularly appealing to family visitors and tourists.
City of Arabia's design philosophy emphasizes environmental consciousness through integrated green corridors and contemporary transportation infrastructure to optimize quality of life and environmental responsibility. The district's thoughtful landscaping and aquatic elements, including sophisticated waterway networks, introduce organic beauty and serenity to the metropolitan setting. Future monorail connections to other Dubai districts will ensure effortless transportation links while supporting an environmentally conscious, walkable community design that aligns with Dubai's commitment to sustainable urban development.
Master Plan

Project buildings

azizi milan 20
Studio, 1, 2 & 3 bedroom apartments (3B + G + 5P + 34floors)

azizi milan 30
Studio, 1, 2 & 3 bedroom apartments (3B + G + 5P + 34floors)

azizi milan 51
Studio, 1, 2 & 3 bedroom apartments (3B + G + 5P + 30floors)
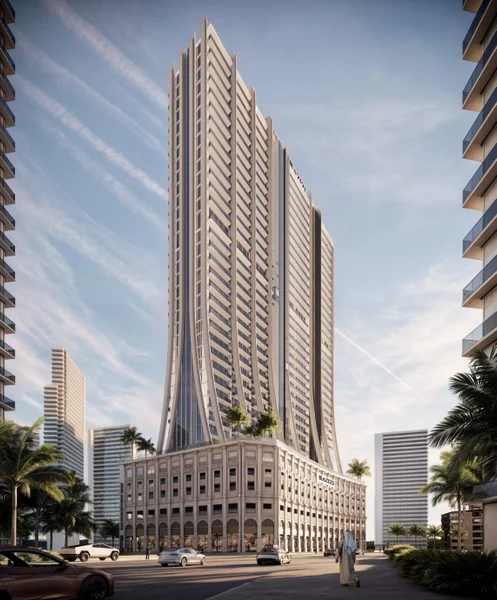
azizi milan 55
Studio, 1, 2 & 3 bedroom apartments (3B + G + 5P + 28floors)
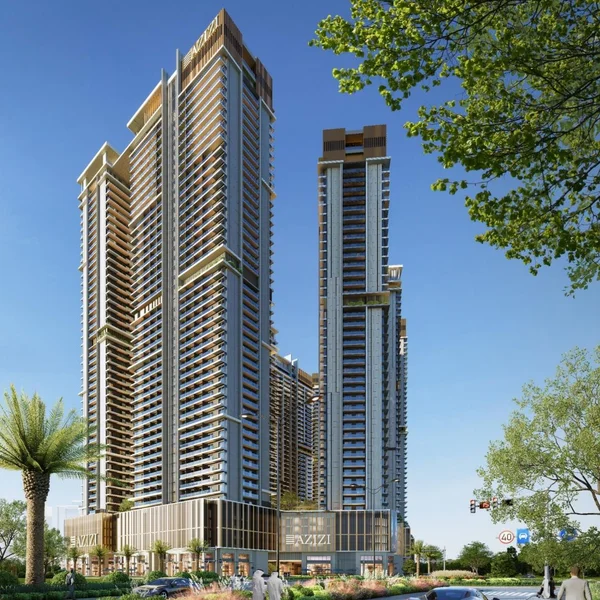
azizi milan heights tower g
Studio, 1, 2 & 3 bedroom apartments (3B + G + 5P + 41floors)

azizi milan heights tower h
Studio, 1, 2 & 3 bedroom apartments (3B + G + 5P + 41floors)
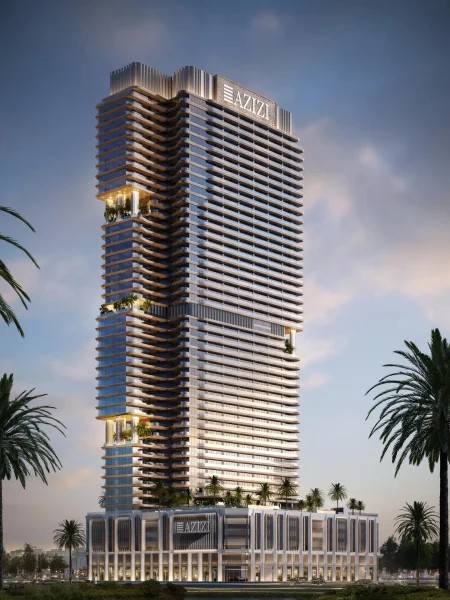
azizi milan 09
Studio, 1, 2 & 3 bedroom apartments
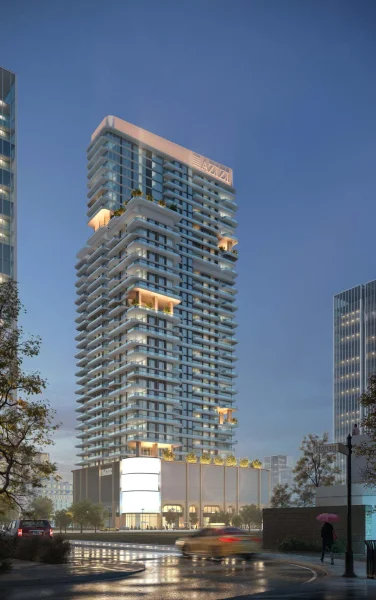
azizi milan 28
Studio, 1, 2 & 3 bedroom apartments
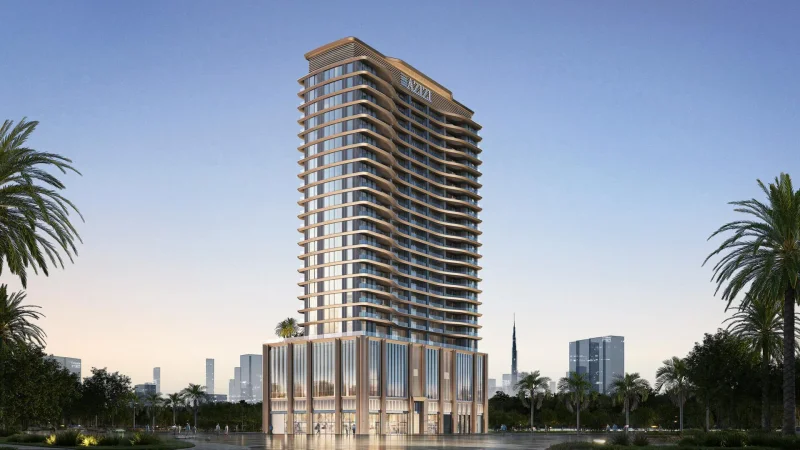
azizi milan 53
Studio, 1, 2 & 3 bedroom apartments
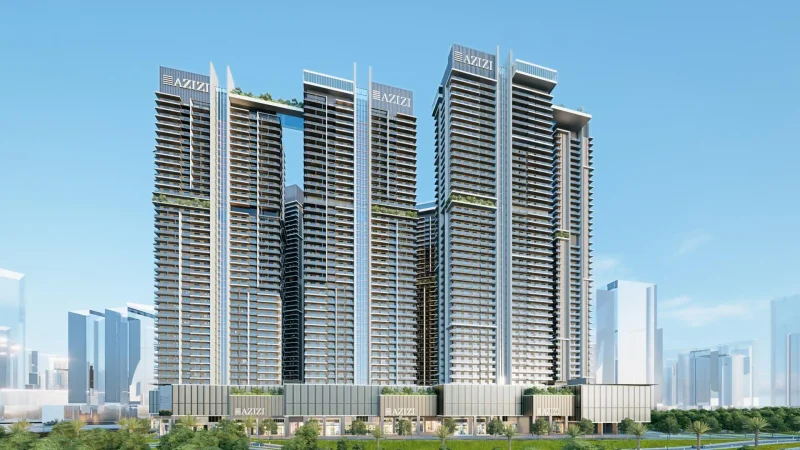
azizi milan heights tower f
Studio, 1, 2 & 3 bedroom apartments
Visualization
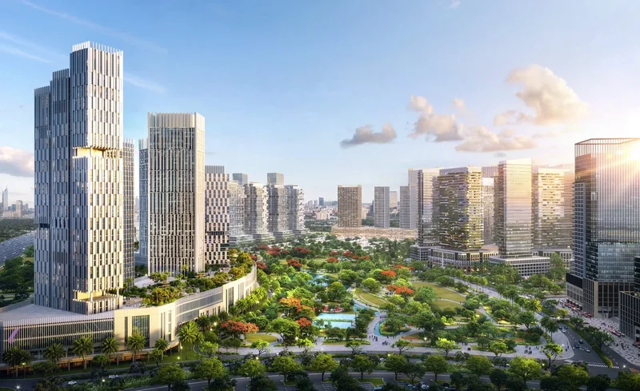
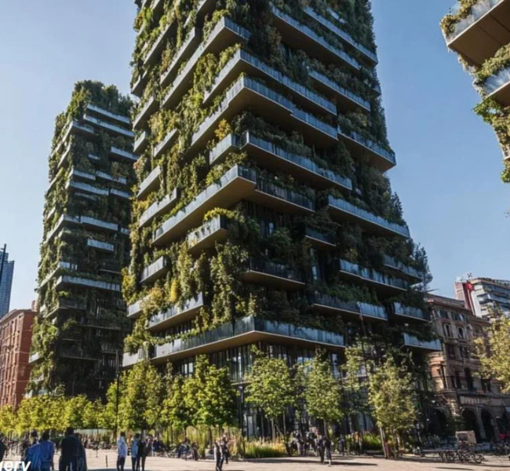
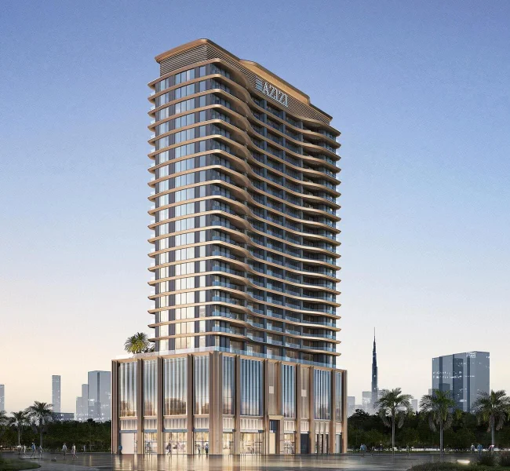

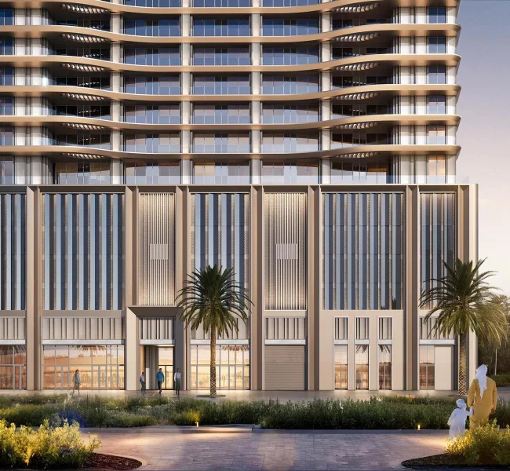
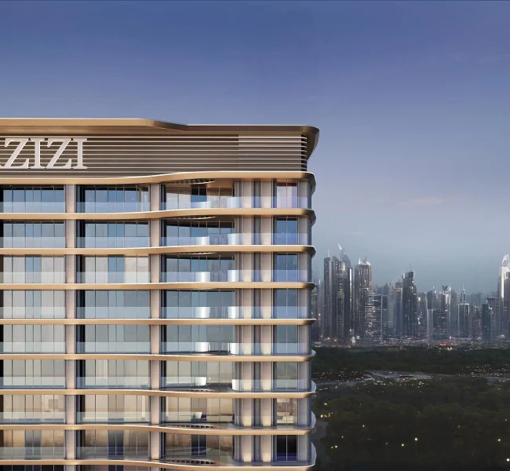
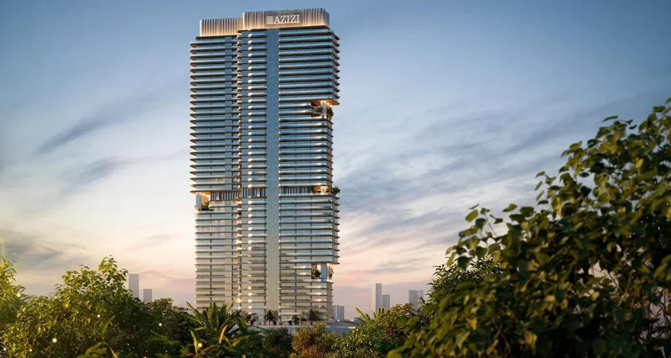



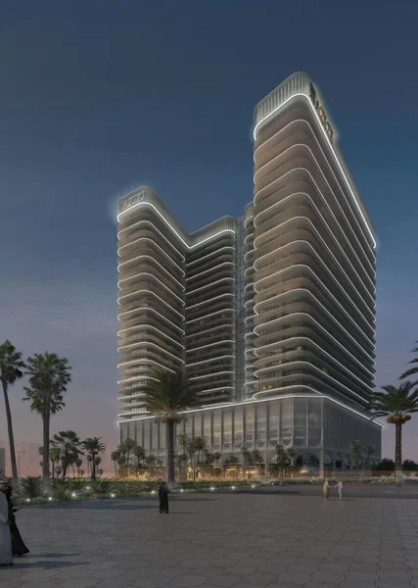
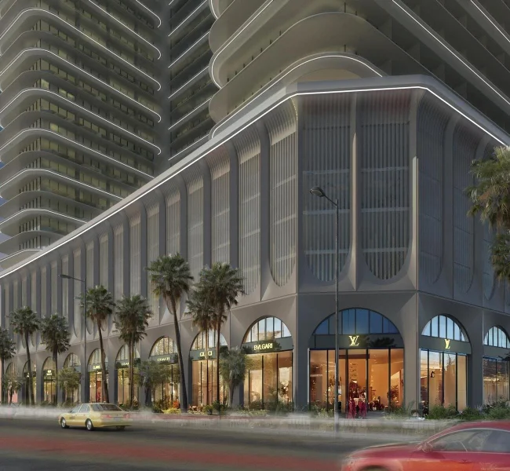


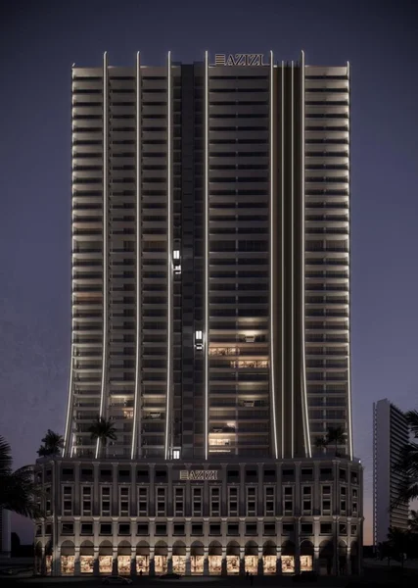

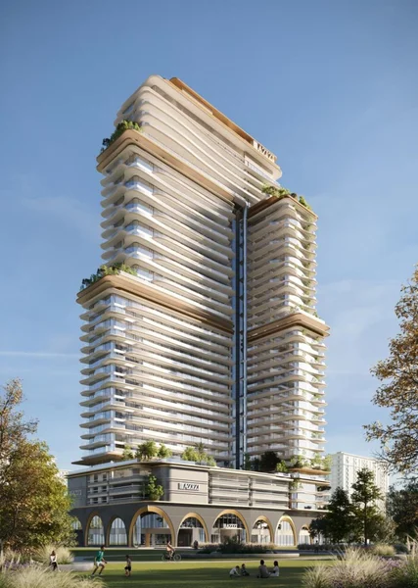
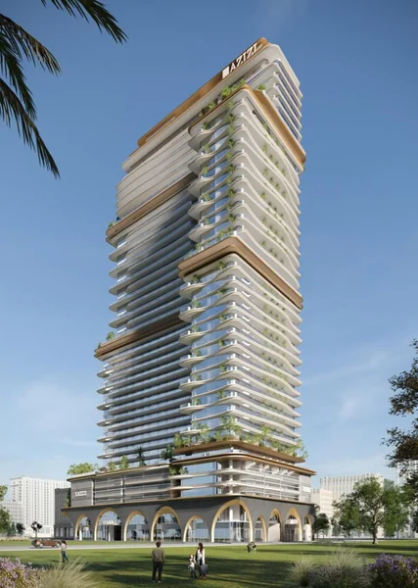
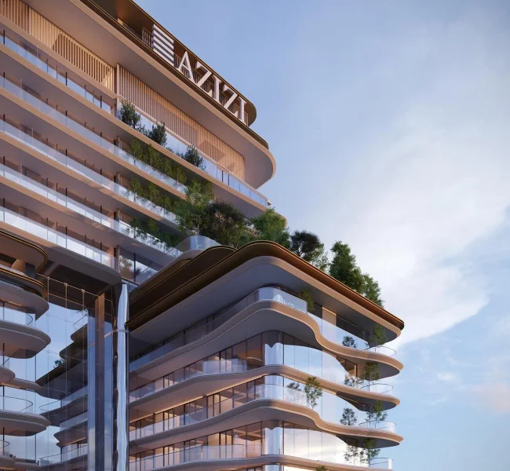
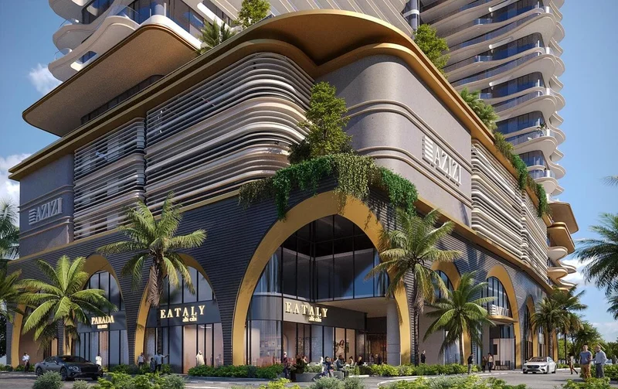



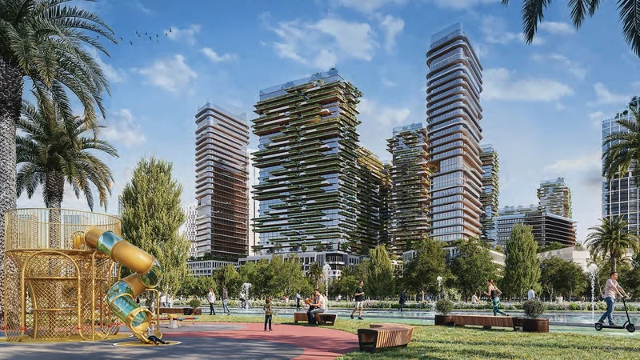
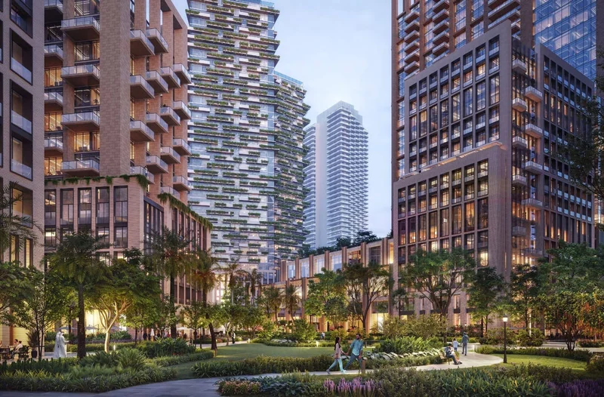
Facilities
Multiple Retail Boulevards
BBQ Areas
Kids' Play Areas
Cinemas & Lounges
Swimming Pool, Saunas & Jacuzzies in Every Building
Gym
Business Innovation Hub
Arts & Cultural Quarter
Location
Request a Callback
Ready for your new home? Send us your inquiry






