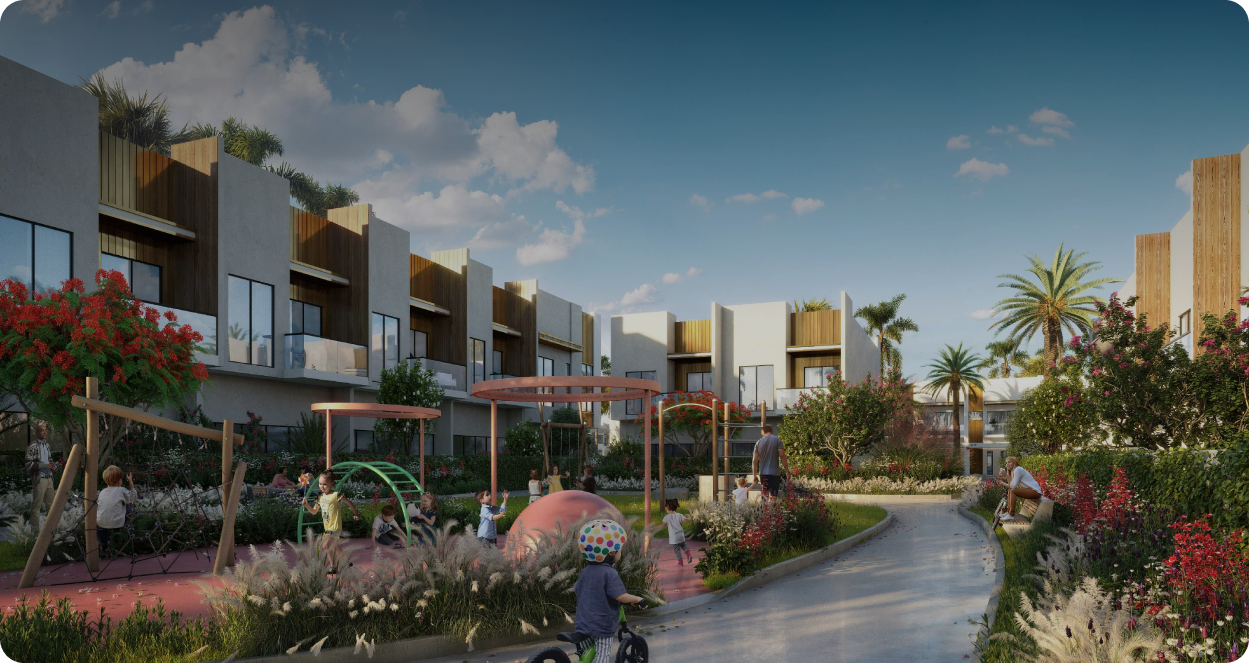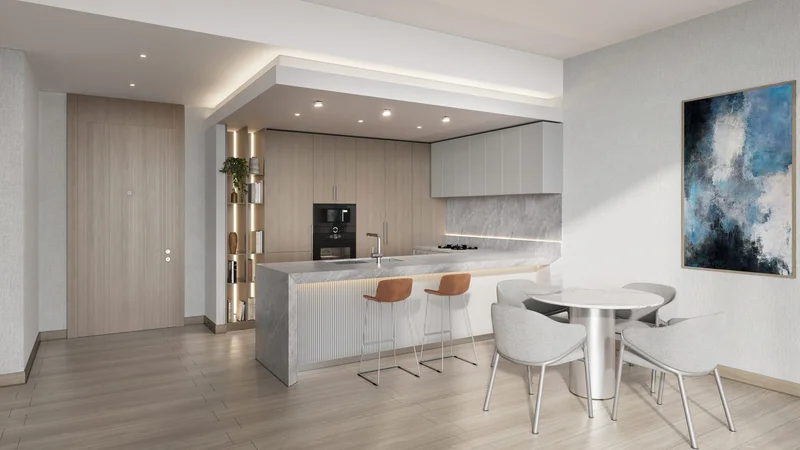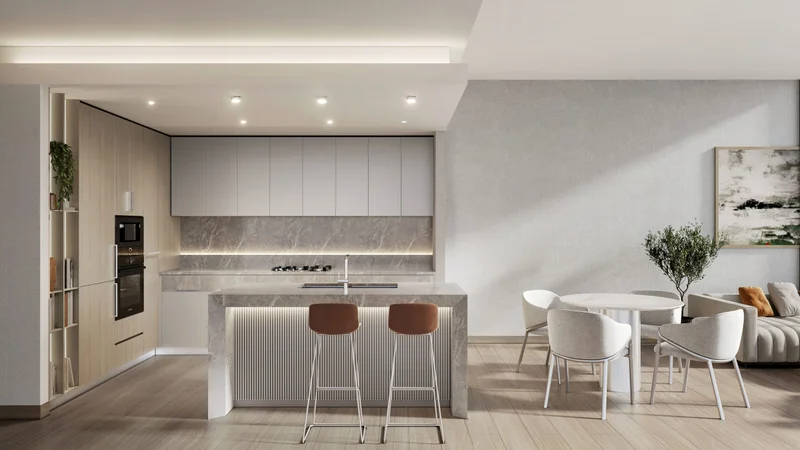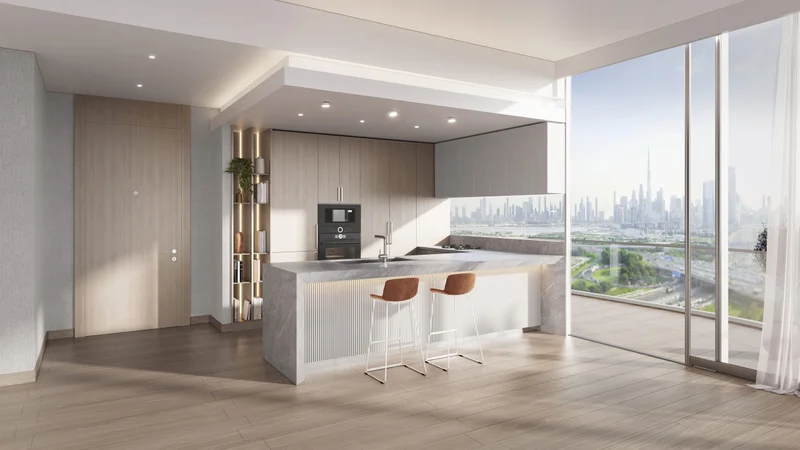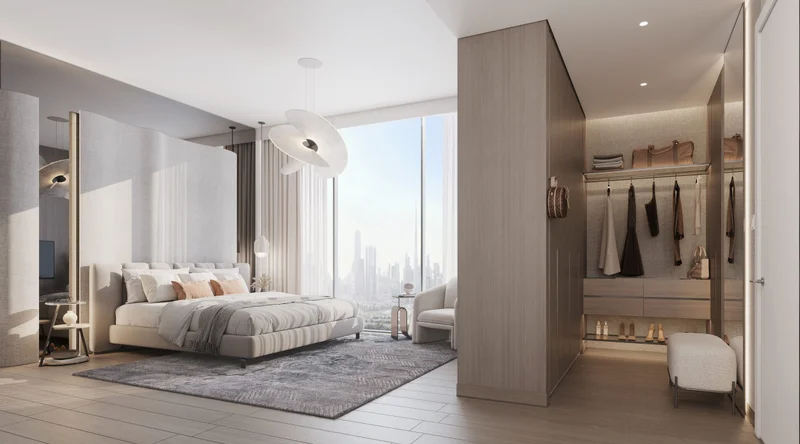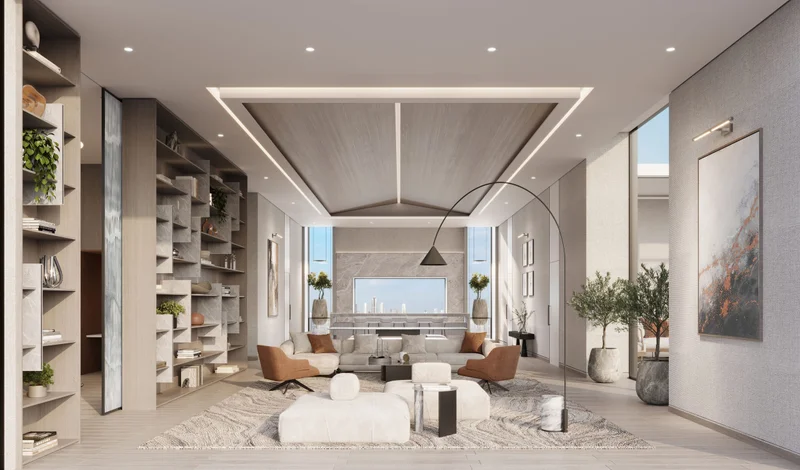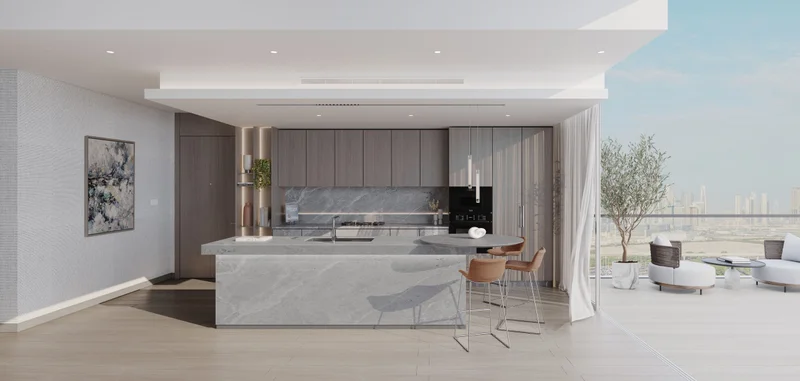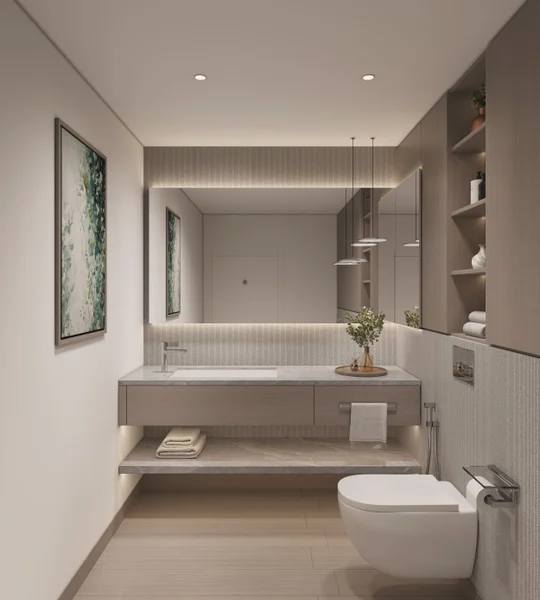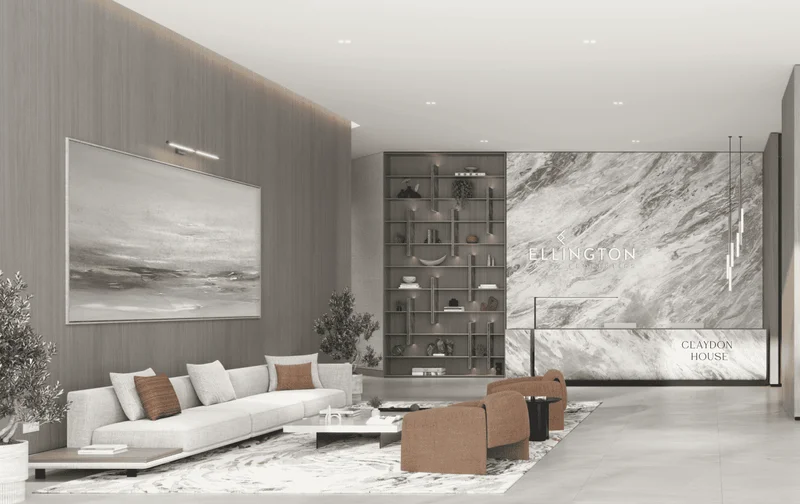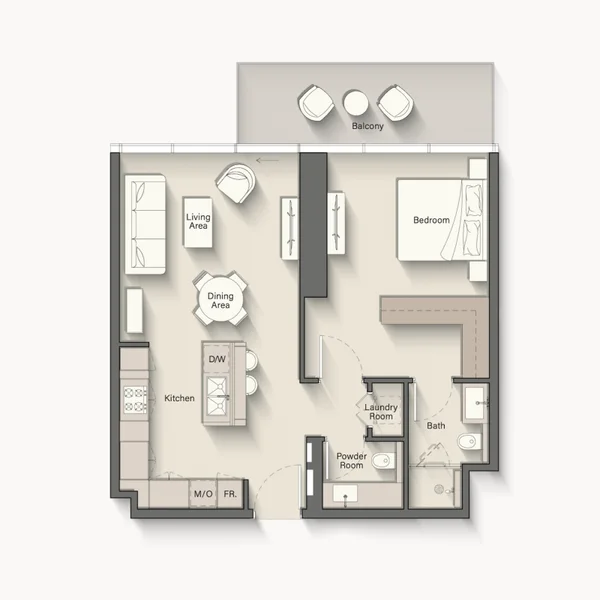
Typical units and prices

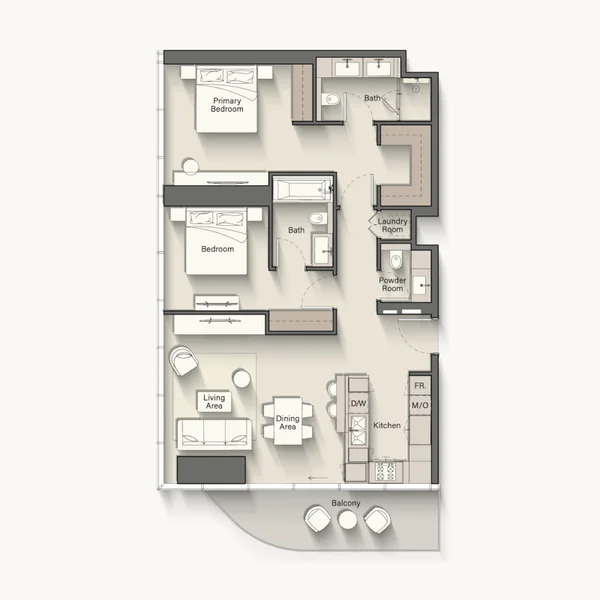
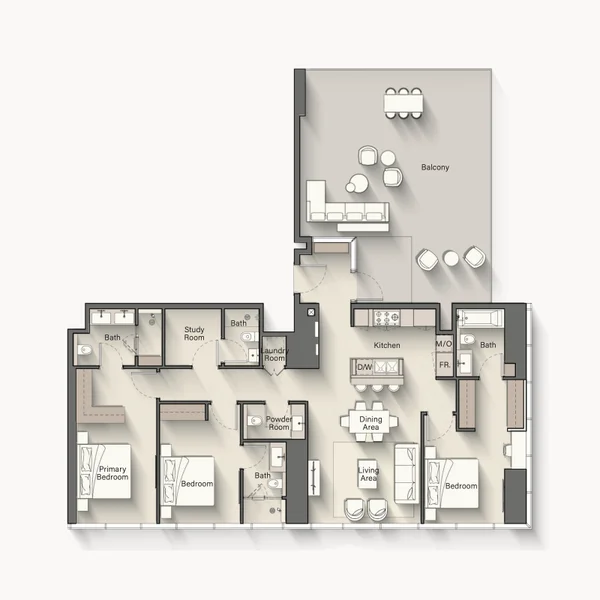
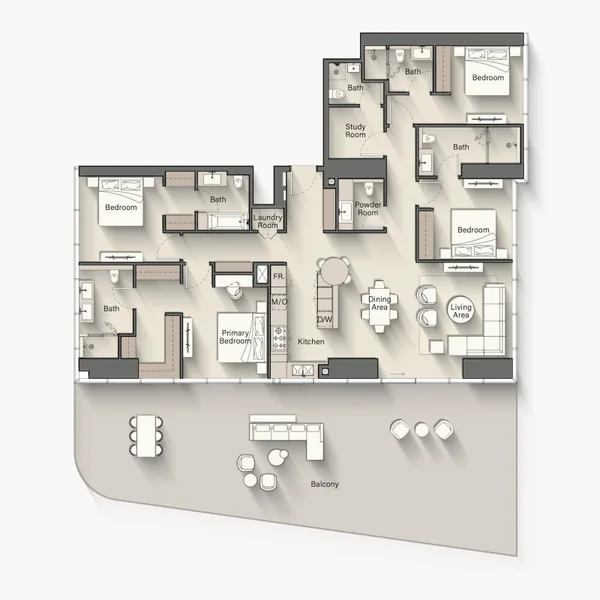
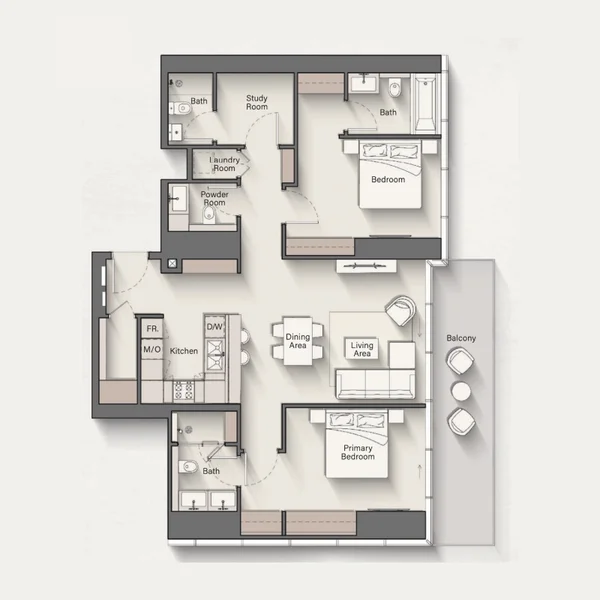
Claydon House - Payment Plans
Payment Plan
- 30.00 % paymentUpon Handover
- 50.00 % paymentDuring construction
- 20.00 % paymentOn booking
Buy property at the developer prices0%our commission
Description
Project General Facts
Claydon House represents an enduring masterpiece of luxury, tranquility, and comprehensive lifestyle design through its remarkable architectural concept, expertly constructed homes, and premium facilities. Each space radiates an authentic residential atmosphere, transforming daily routines into exceptional experiences.
Claydon House welcomes inhabitants to embrace balanced, refined living that remains unmatched. Enter a world of elegant residence at Claydon House, a beautifully appointed development positioned between a natural wildlife preserve and a metropolitan lagoon. Within this setting, a distinctive character unfolds, where nature's peaceful embrace harmoniously blends with sophisticated urban living.
Throughout Claydon House, every element of residential life is carefully planned to enhance your lifestyle, from the precisely maintained landscapes that invite discovery, to the thoughtfully planned interiors that radiate comfort and refinement. Featuring facilities that accommodate varied preferences and ways of living, Claydon House delivers a comprehensive residential experience where every requirement is foreseen and every aspiration satisfied.
Finishing and Materials
Claydon House exemplifies progressive design excellence, distinguished by clean architectural lines and bold geometric forms. Every element of the construction is carefully developed to complement the cityscape while delivering warmth and coziness to inhabitants. The kitchen, enhanced with luxurious grey marble surfaces, radiates elegance while providing functional workspace solutions. Specially commissioned modern light-wood cabinetry, incorporating adaptable corner storage systems, optimizes space utilization while preserving contemporary design principles.
Kitchen and Appliances
Experience culinary mastery at Claydon House, where cutting-edge functionality meets enduring sophistication in kitchen spaces. The distinctive island serves as both a practical and aesthetic focal point. Complementing the cooking environment are carefully selected elements including the integrated sink, ambient LED under-cabinet illumination, Ellington signature pull-out drawer system, and rich wood-grain cabinetry, collectively transforming meal preparation and social gatherings into sophisticated lifestyle experiences.
Furnishing
Sleeping quarters are carefully designed sanctuaries of relaxation and sophistication. Through modern appointments and superior materials, every room conveys refinement and hospitality.
Location Description and Benefits
Claydon House provides exceptional connectivity to essential facilities and destinations. This residential community features unobstructed views of the peaceful Ras Al Khor Natural Reserve and Sanctuary, which welcomes seasonal birds including the rose flamingo.
Within close proximity sits Downtown Dubai, featuring renowned attractions like the Burj Khalifa and Dubai Mall. Additionally, inhabitants enjoy convenient connections to the dynamic Dubai Design District, a creative center celebrating both regional and global design talent.
Commercial zones enhance the neighborhood's energy, providing inhabitants with accessible essential amenities and restaurant choices. Located at our community's center, the residential lagoon offers peaceful waters and dynamic surroundings. Open to all residents, this space provides sanctuary for both relaxation and activities. Surrounded by abundant landscaping and tropical palms, the lagoon features welcoming cabanas and comfortable lounging areas, encouraging residents to relax in sophisticated comfort.
Master Plan
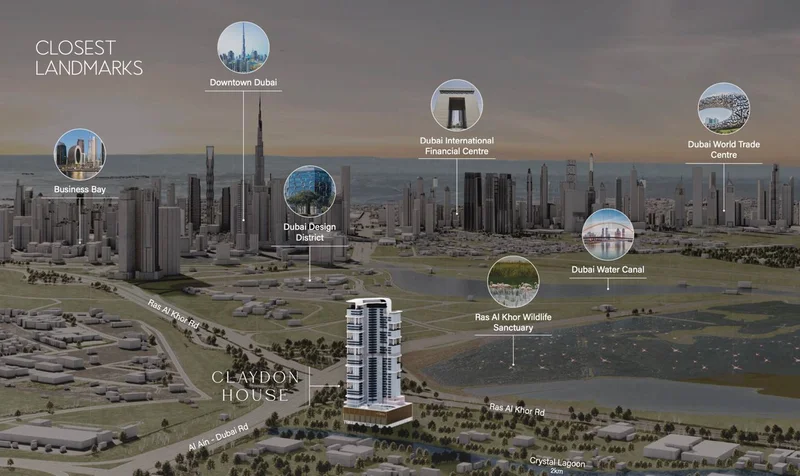
Project buildings
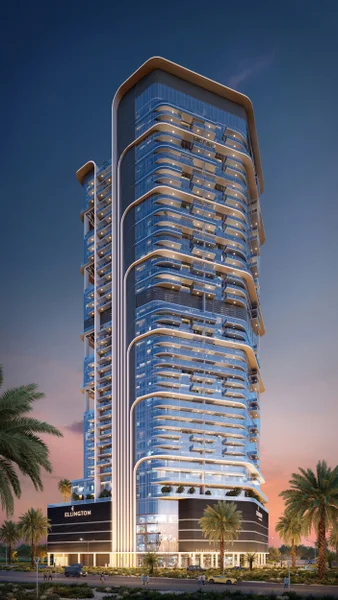
Tower
1, 2, 3 & 4 bedroom apartments
Visualization
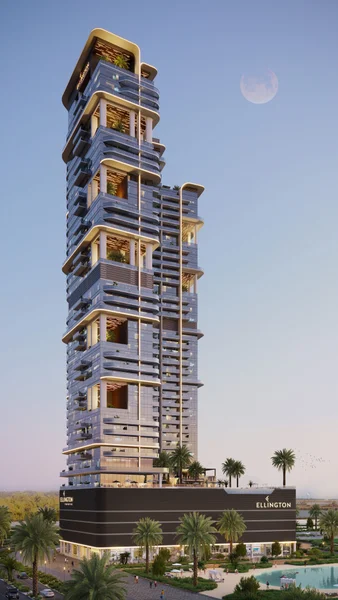
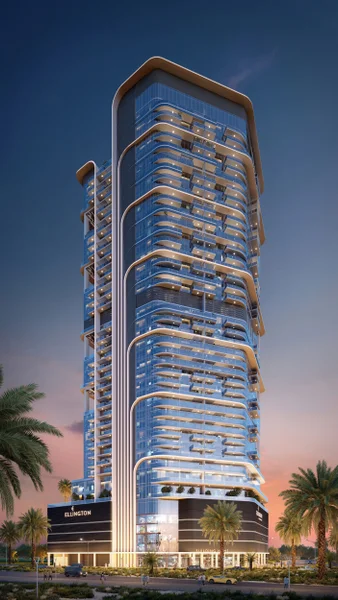
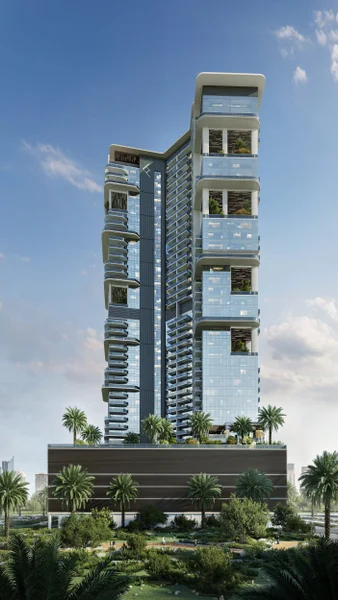
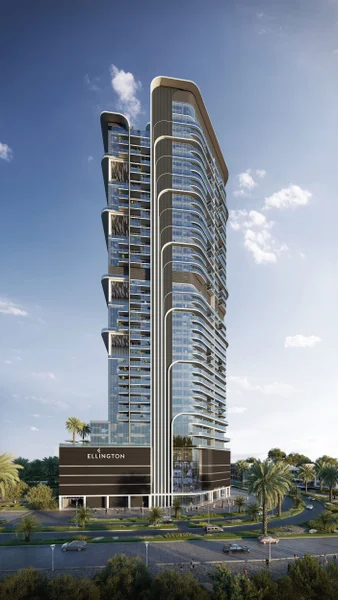
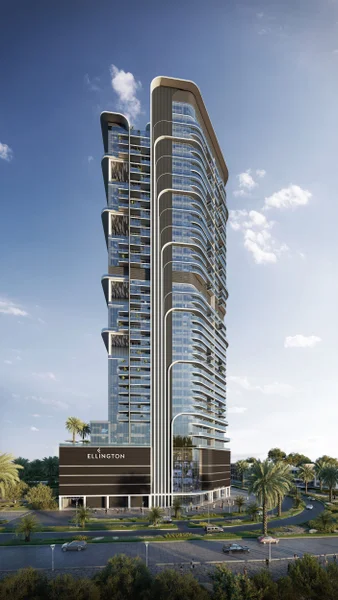
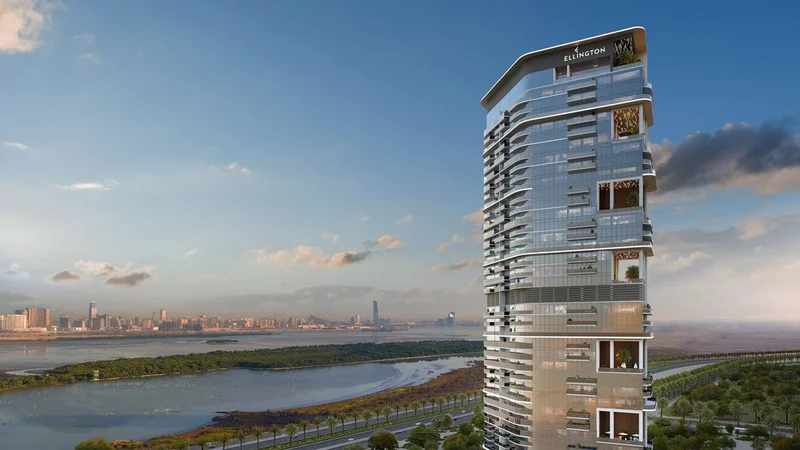
Facilities
Elevated gym
Montessori kids area
Library feel club houses
Karaoke
Kids pool
Barbeque deck
Cinema room
Co-working space
Resort Feel Pools
Location
Request a Callback
Ready for your new home? Send us your inquiry






