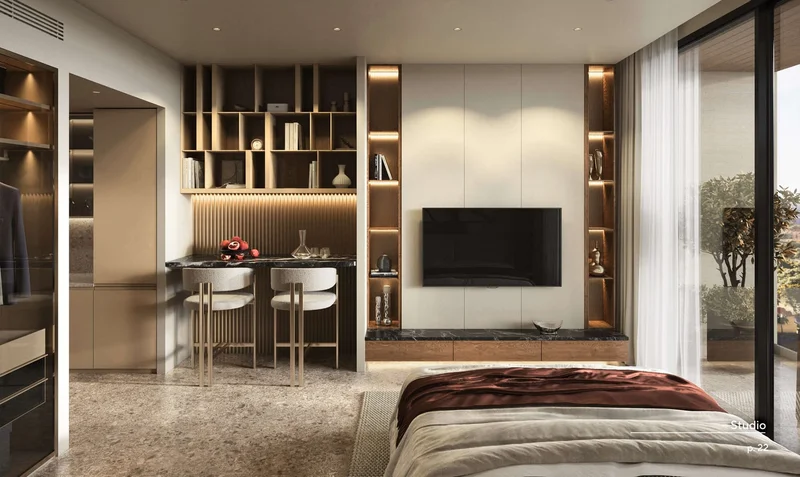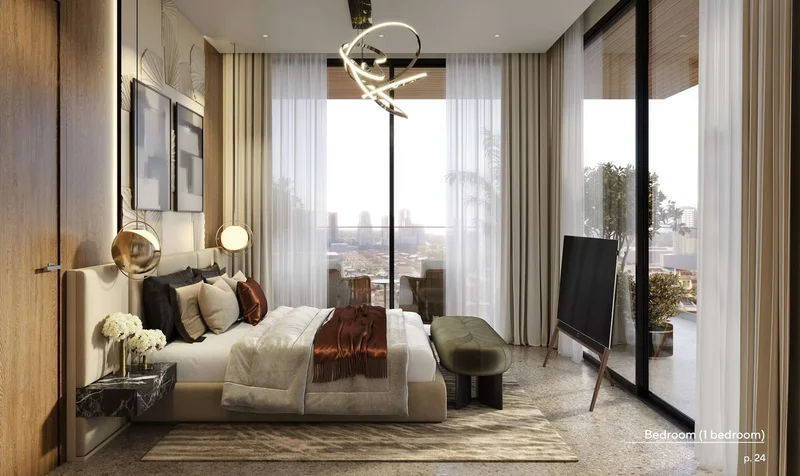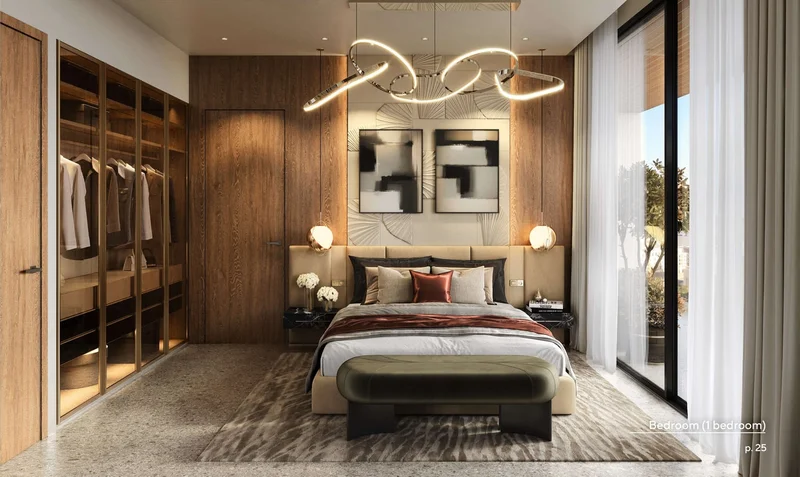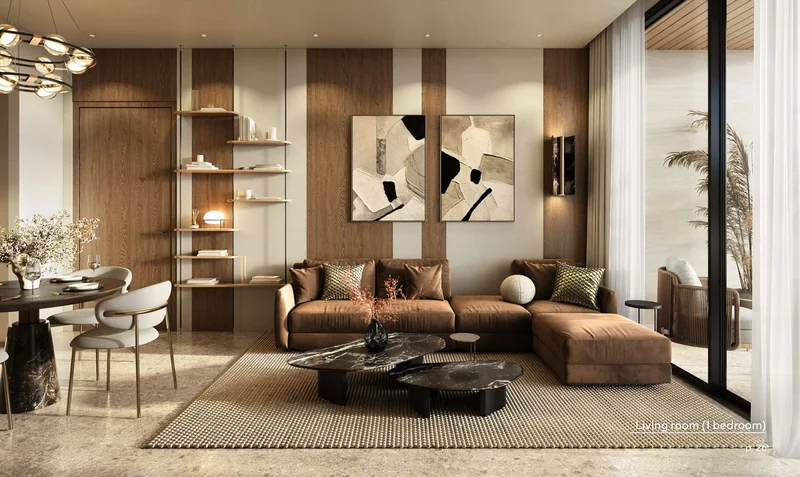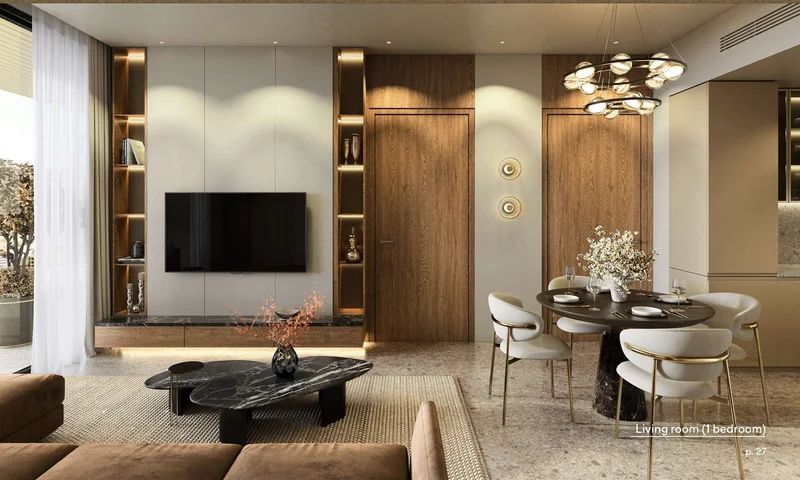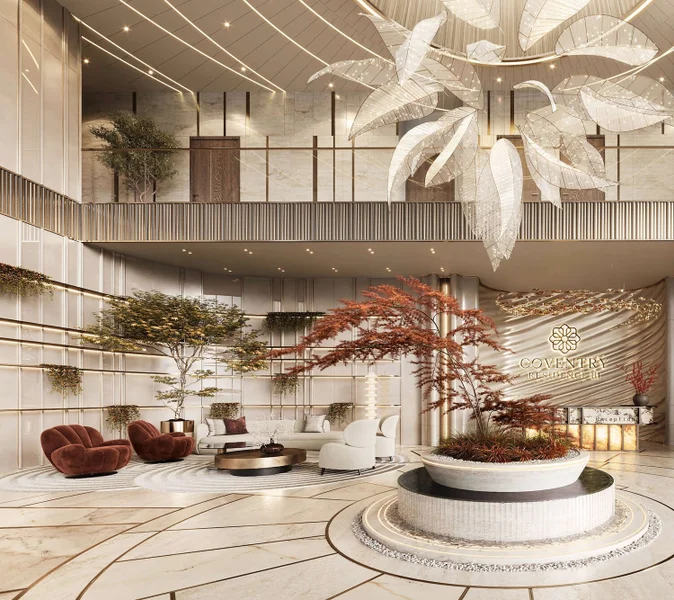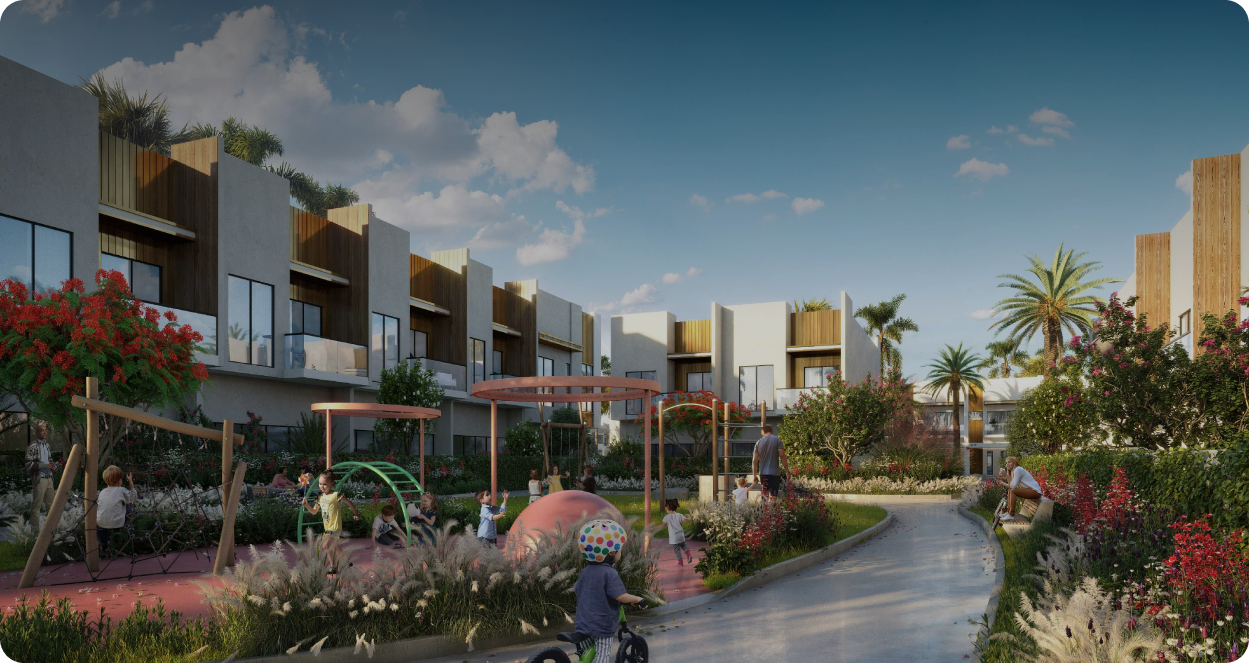
Residential complexCoventry CentroDubai Industrial City
Typical units and prices
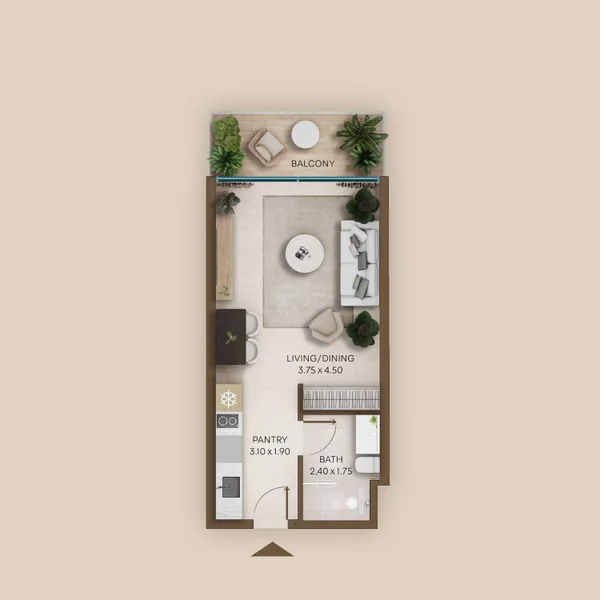
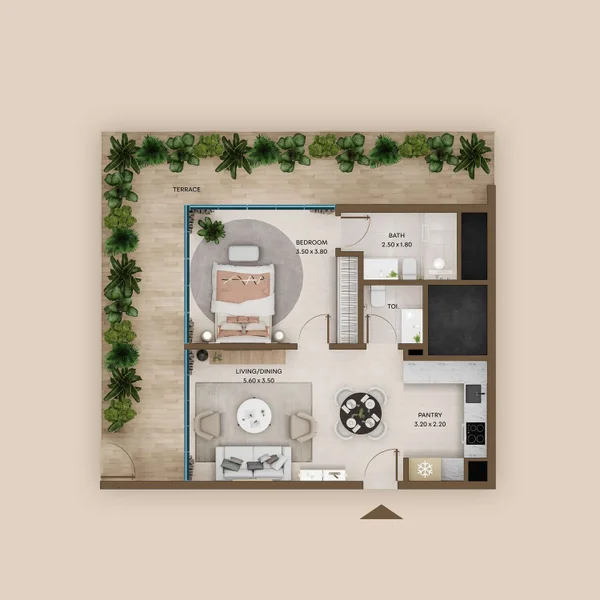
Coventry Centro - Payment Plans
3 Years Post Handover Payment Plan
- 36.00 % paymentwithin 36 months ph (1% per month)
- 26.00 % paymentUpon Handover
- 33.00 % paymentDuring construction
- 5.00 % paymentOn booking
Buy property at the developer prices0%our commission
Description
Project general facts
Coventry Centro represents a sophisticated residential development that harmoniously merges bold architectural vision with meticulously designed living environments. This mixed-use project seamlessly integrates contemporary residential units with strategically positioned commercial and office components. The development prioritizes architectural sophistication while delivering functional practicality, establishing an environment that caters to both residents and business professionals. The elegant lobby and precisely executed interior details create an immediate impression of superior craftsmanship and meticulous attention to detail.
The project's crowning feature is its elevated rooftop podium, which artfully combines lush landscaping, a winding lazy river, and purpose-built recreational facilities. Families can take advantage of secure children's play areas, tranquil relaxation spaces, and dedicated fitness circuits, all strategically positioned to enhance everyday comfort and accessibility.
Beyond residential offerings, Coventry Centro features a dynamic retail corridor at street level complemented by high-end office spaces on upper floors. These integrated components provide enduring value by addressing both lifestyle preferences and professional requirements, positioning the development as a comprehensive urban destination.
Finishing and materials
Contemporary finishes featuring premium-grade materials.
Kitchen and appliances
Fully appointed kitchen.
Furnishing
Not included.
Location description and benefits
Dubai Industrial City ranks among the UAE's most extensive industrial districts, strategically located adjacent to Al Maktoum International Airport and Jebel Ali Port, establishing it as a crucial component of Dubai's industrial and logistics infrastructure. While primarily serving industrial purposes, the zone also offers contemporary residential options and comprehensive amenities for workers and their households.
Dubai Industrial City residents enjoy access to extensive nearby conveniences, including commercial centers, shopping destinations, dining establishments, and medical facilities, all carefully planned to support daily requirements. The strategic positioning provides rapid connectivity to principal thoroughfares like Sheikh Mohammed Bin Zayed Road, creating efficient links to key districts including Downtown Dubai and Dubai Marina.
This area particularly suits industry professionals seeking proximity to their work environment while preserving quality living standards. Featuring cost-effective housing options, a peaceful atmosphere, and excellent transportation links, Dubai Industrial City attracts both single professionals and family units. The community's commitment to environmental responsibility and green initiatives further strengthens its standing as a forward-thinking Dubai neighborhood.
Master Plan
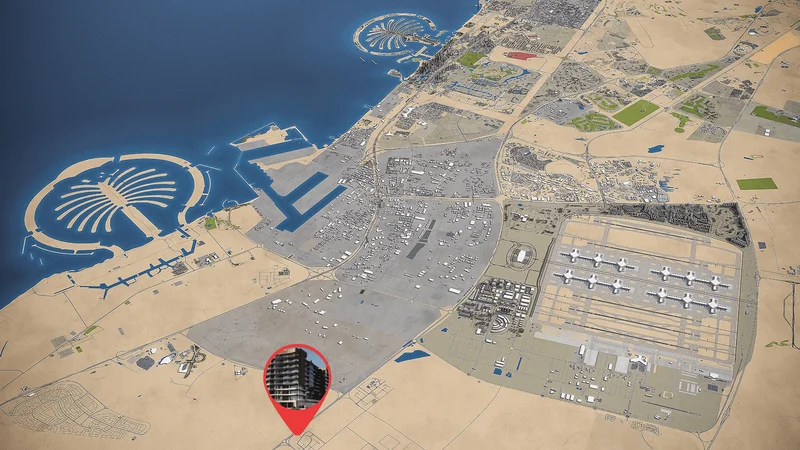
Project buildings
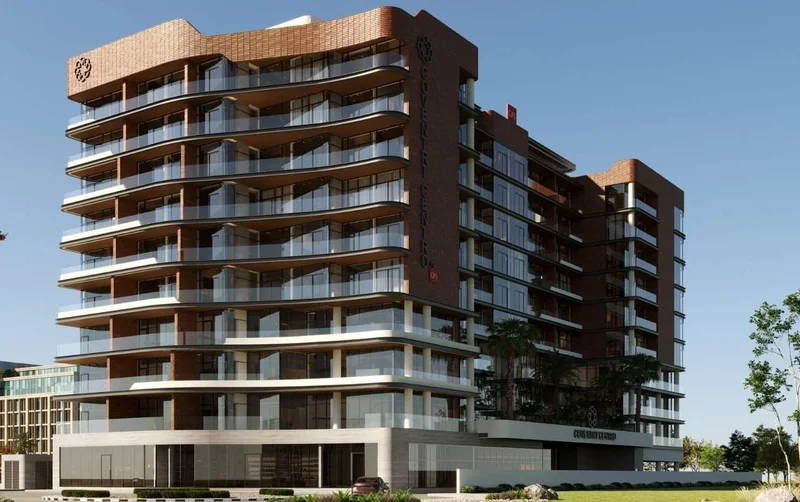
Building
Studio & 1 bedroom apartments
Visualization
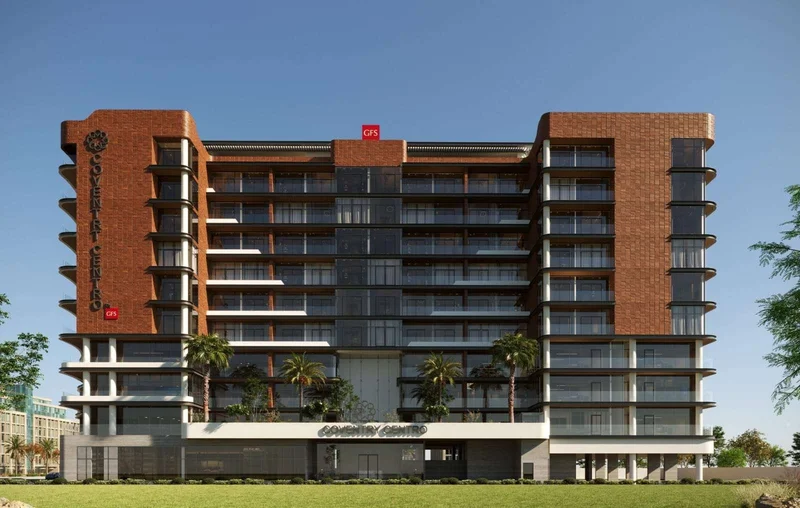
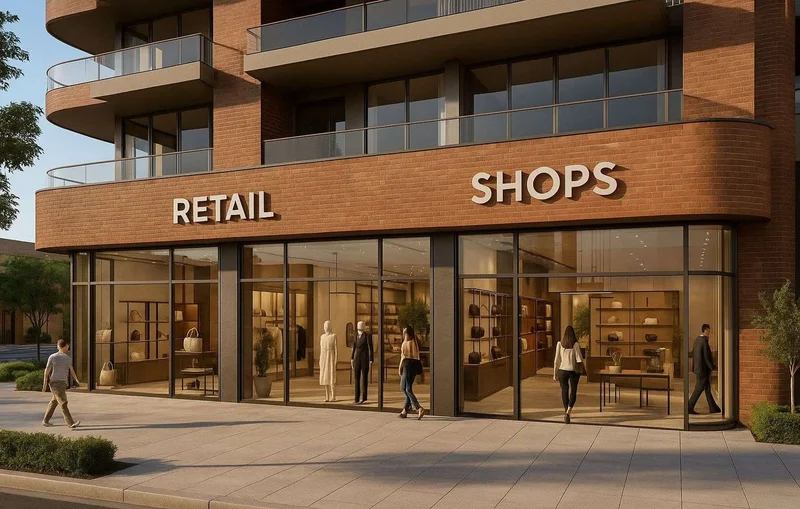
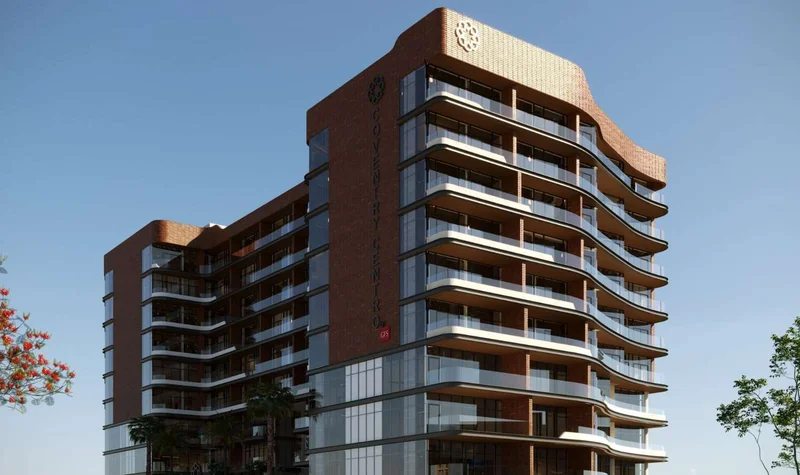
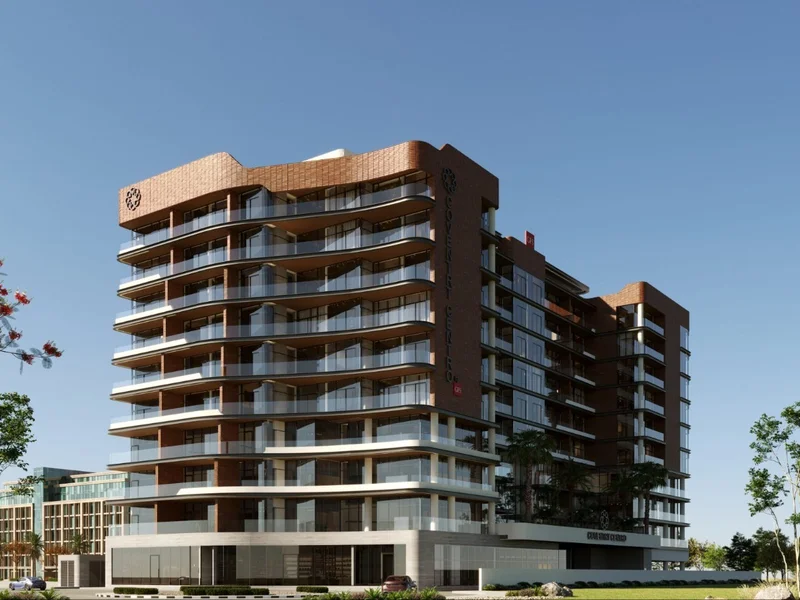
Facilities
Infinity Pool
Yoga & Meditation Zone
Jogging Track
Fully-equipped Gym
Kids’ Play Area
BBQ Decks
Garden Lounges
Gaming Room
Multipurpose Hall
Rooftop Lounge
Location
Request a Callback
Ready for your new home? Send us your inquiry






