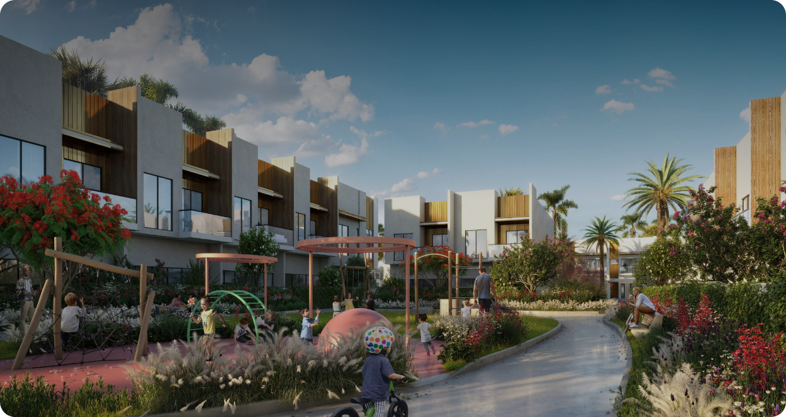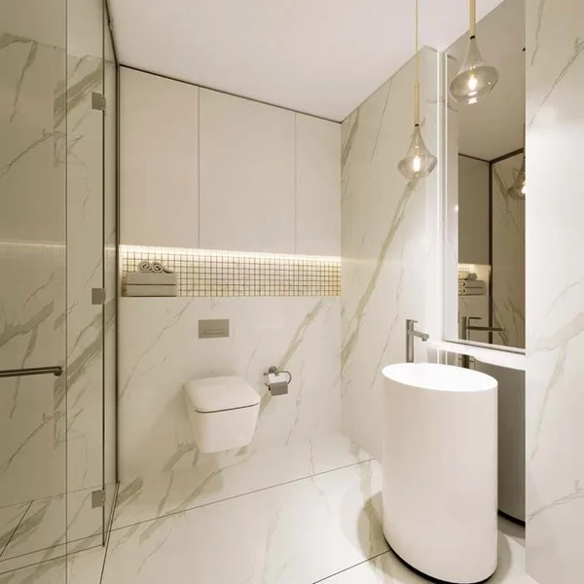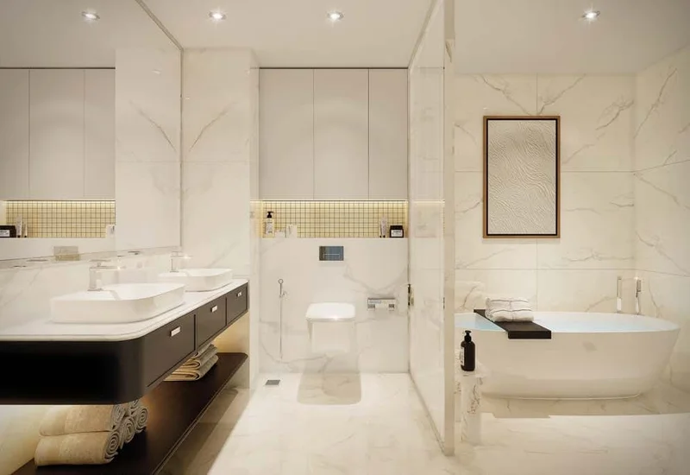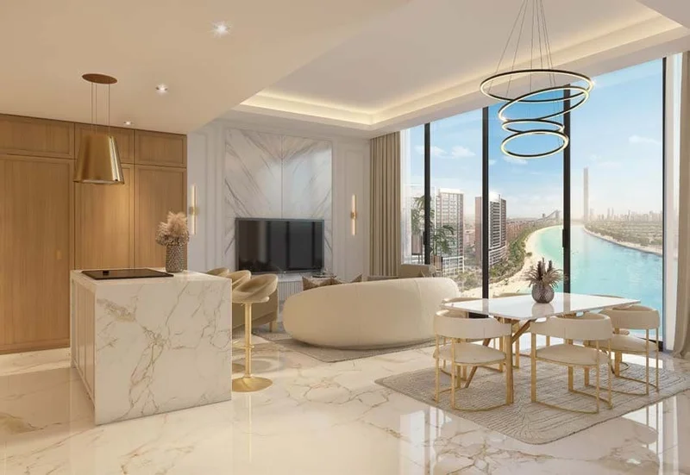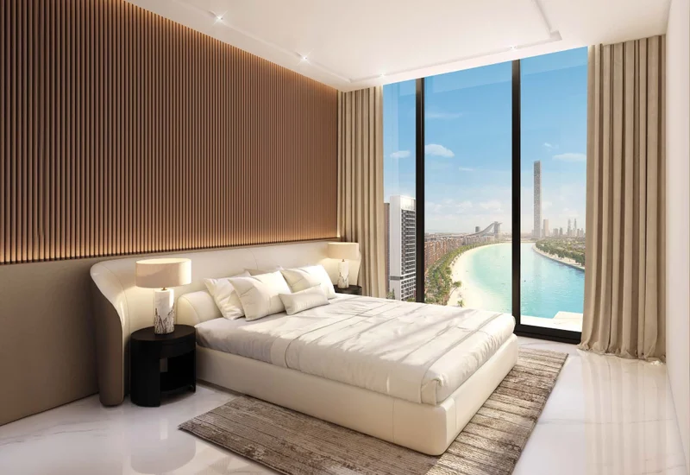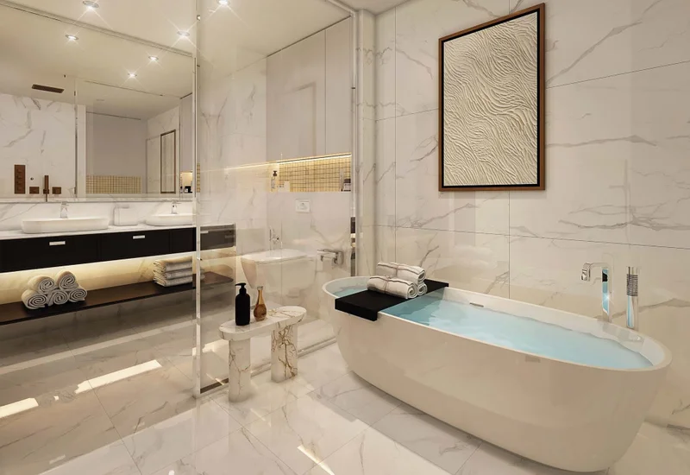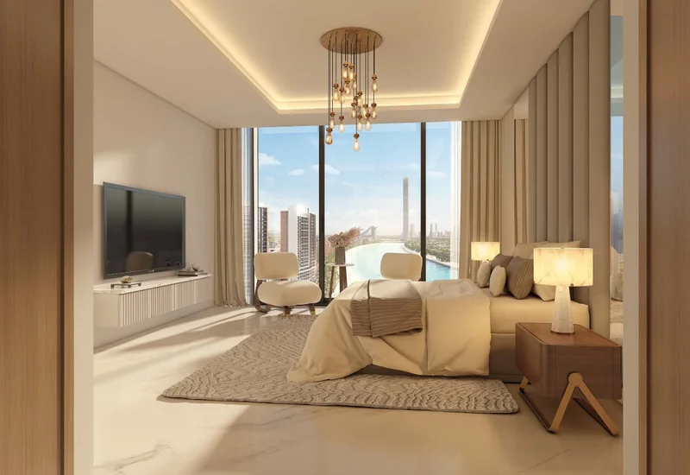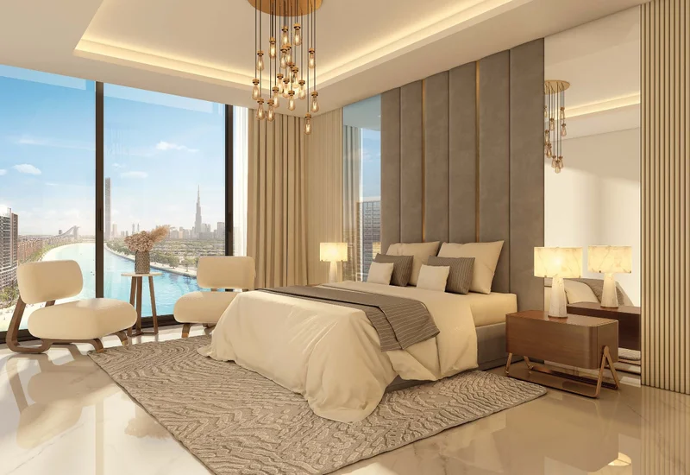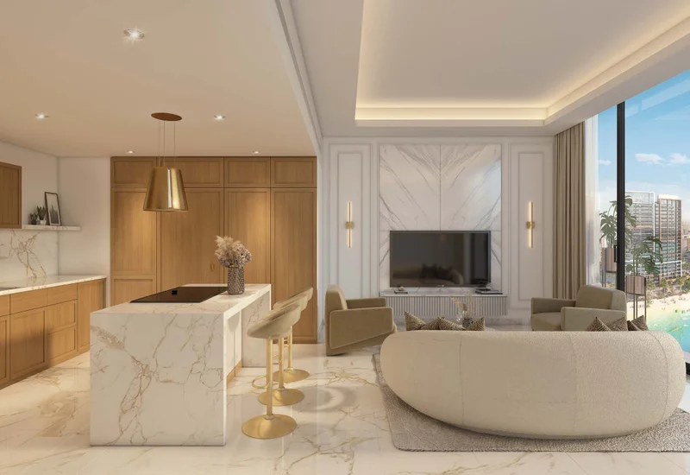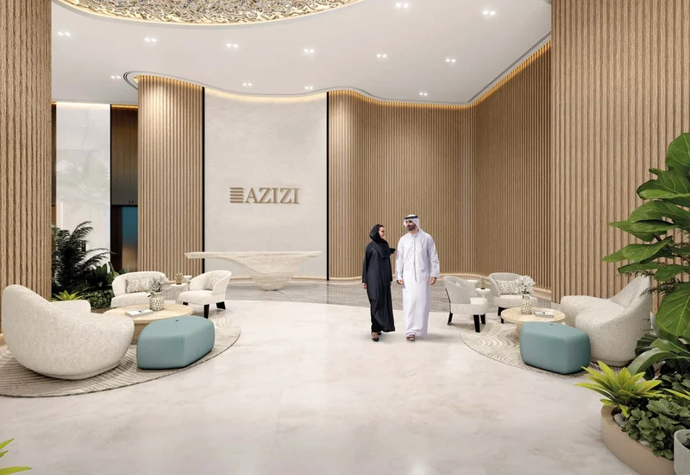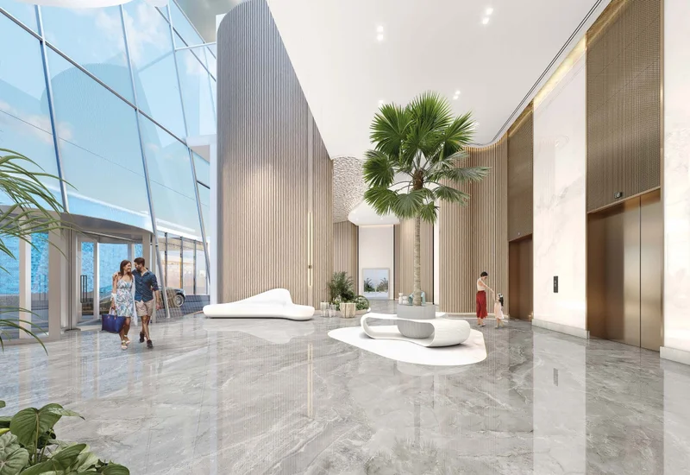Typical units and prices
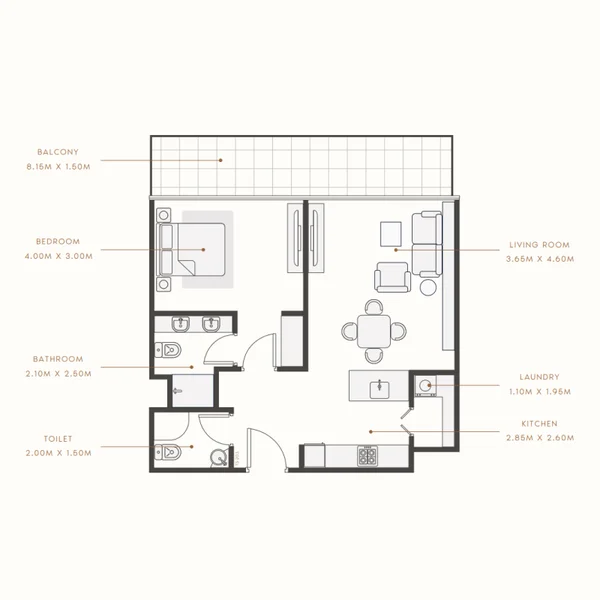
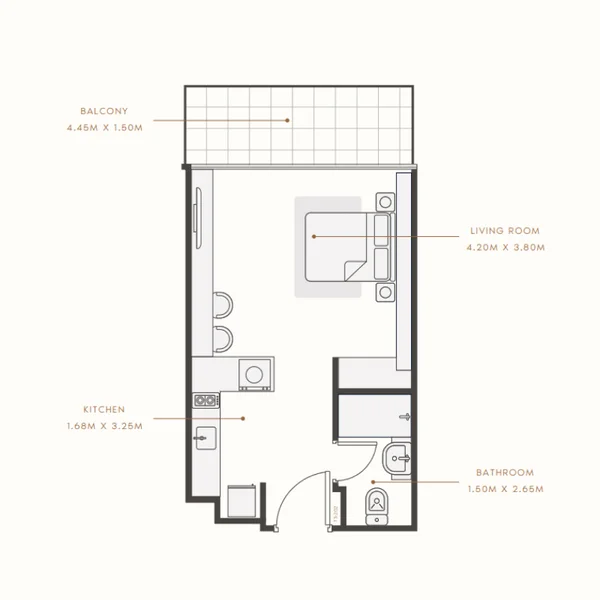
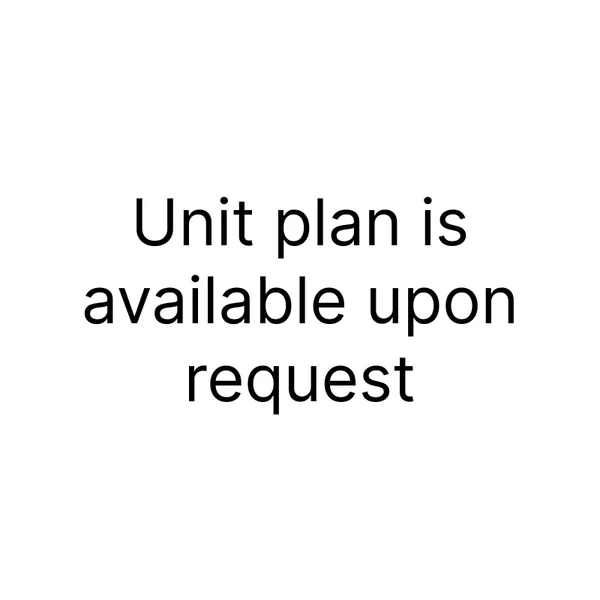
Riviera Rêve - Payment Plans
Payment Plan
- 70.00 % paymentUpon Handover
- 20.00 % paymentDuring construction
- 10.00 % paymentOn booking
Buy property at the developer prices0%our commission
Description
Project general facts
Experience the pinnacle of waterfront living through Riviera Rêve, where leisure and sophistication seamlessly enhance your refined lifestyle. Drawing architectural inspiration from the fluid movement of water across the lagoon, these three distinctive towers incorporate solar panel technology and vertical gardens to promote environmental sustainability and enhanced air quality. Discover expansively designed, expertly appointed residences featuring breathtaking lagoon vistas, exceptional amenities, and continuous entertainment options – all situated near Dubai's most celebrated attractions.
The French Riviera-inspired promenade offers an extraordinary experience in Dubai's core, featuring an array of boutique retailers, gourmet dining establishments, charming cafés, recreational venues, and essential services. Experience an energetic, cosmopolitan lifestyle mere steps from your residence.
Finishing and materials
Features include solar-reflective glass exteriors complemented by verdant terraces. The grand entrance showcases marble interiors with contemporary hotel-style design and valet parking services. Residences showcase premium Italian marble throughout, while bathrooms display porcelain surfaces on floors and walls, accented with marble mosaics, champagne-toned fixtures, and luxury fittings. Each unit boasts 3.1m ceiling heights with smart card entry systems. Advanced smart home technology controls climate, illumination, and household devices, while intelligent building management systems govern access to shared facilities.
Kitchen and appliances
Complete integrated appliance suite (SIEMENS) including refrigerator, oven, microwave, electric cooktop, and dishwasher
Premium German kitchen mechanisms and accessories included
Furnishing
None
Location description and benefits
Mohammed Bin Rashid City (MBR City) represents a forward-thinking community conceived as an innovative and sustainable urban environment that champions cutting-edge design, sophistication, and exceptional living standards. The district distinguishes itself through expansive green corridors and meticulously designed parklands. Emphasizing ecological responsibility and environmental stewardship, the development features sweeping park areas, botanical spaces, and waterside walkways. Residents can indulge in peaceful strolls, outdoor pursuits, and moments of serenity within these tranquil, picturesque settings.
MBR City extends far beyond residential accommodations, featuring premier amenities and destinations that enhance residents' and visitors' experiences. From cutting-edge educational establishments and medical facilities to upscale hotels, retail centers, and entertainment complexes, MBR City delivers a complete spectrum of services and experiences that satisfy every requirement and aspiration.
The community prioritizes fostering connection and participation among residents. Regular cultural celebrations, athletic competitions, and leisure activities unite neighbors, promoting social bonds and creating an animated environment. The area also includes cycling paths, running routes, and equestrian centers, appealing to those who value active, outdoor pursuits.
Positioned strategically, MBR City provides seamless connections to Dubai's other prime districts. Superior transportation infrastructure, encompassing major roadways and public transit systems, ensures residents enjoy effortless access to the city's commercial centers, entertainment zones, and cultural landmarks.
Master Plan
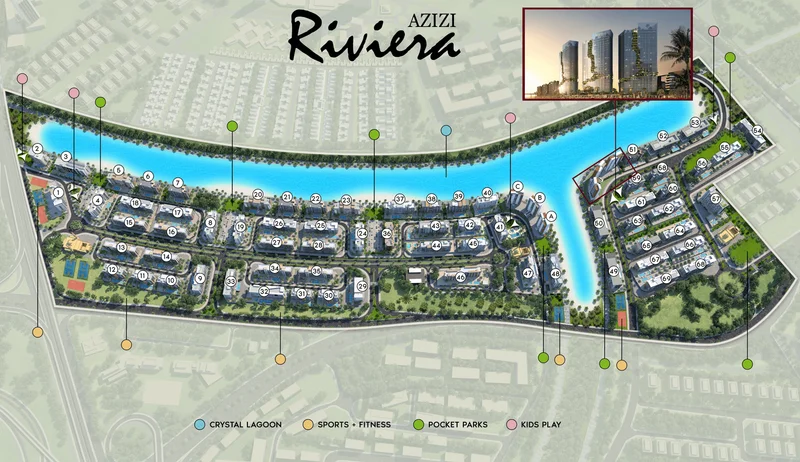
Project buildings
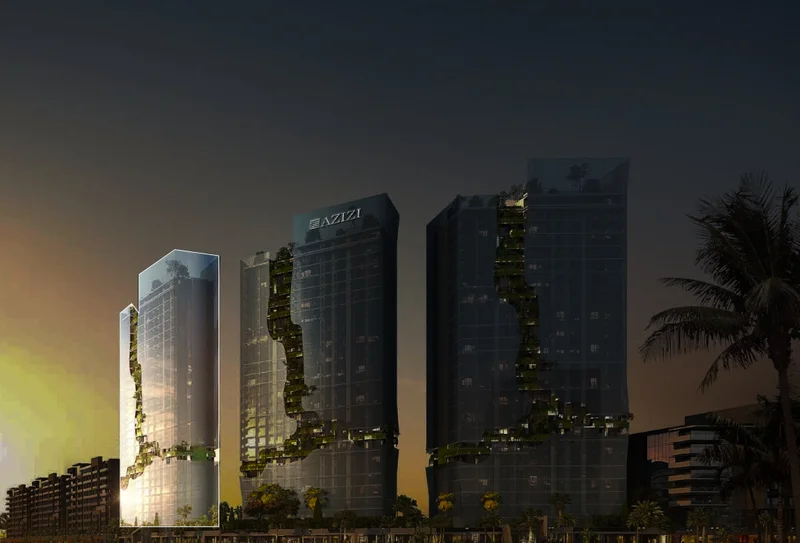
Tower 1
A mix of studio, 1, 2 and 3 bedroom apartments
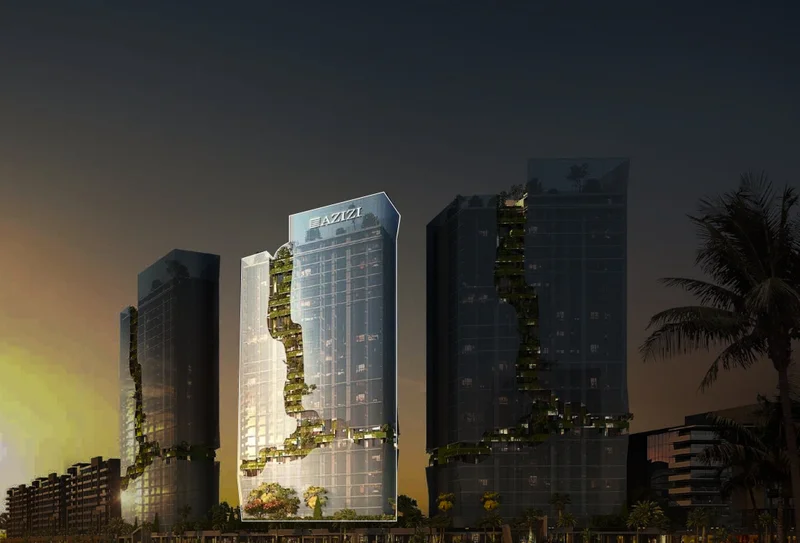
Tower 2
A mix of studio, 1, 2 and 3 bedroom apartments
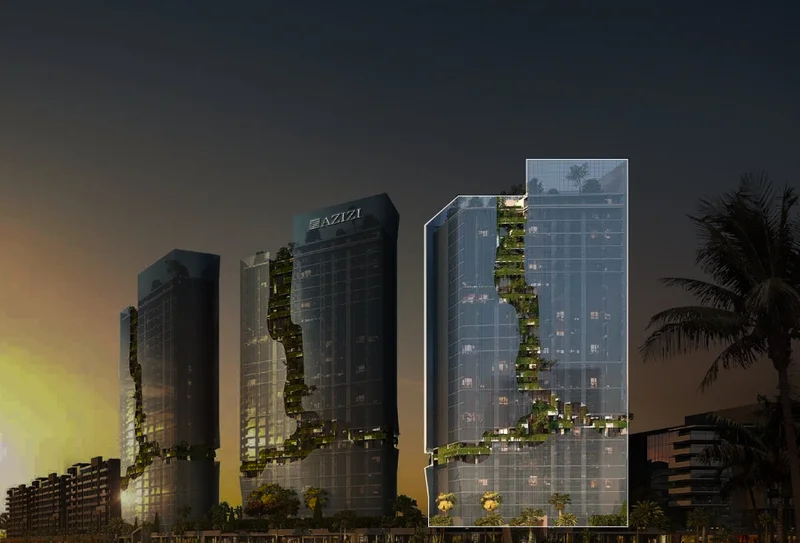
Tower 3
A mix of studio, 1, 2 and 3 bedroom apartments
Visualization
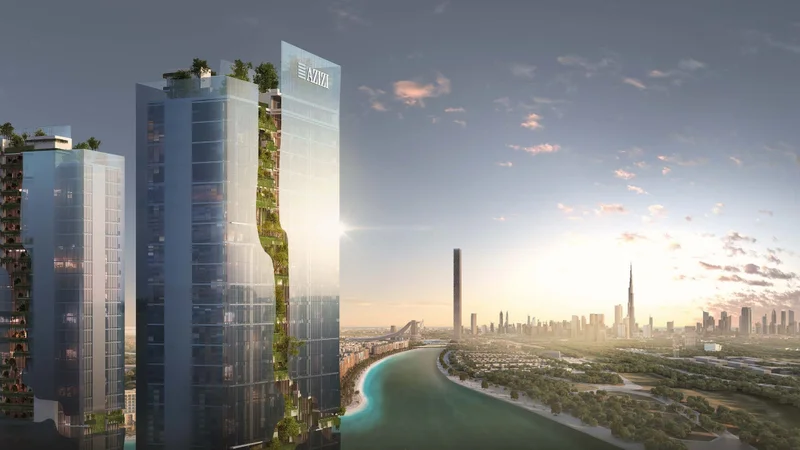
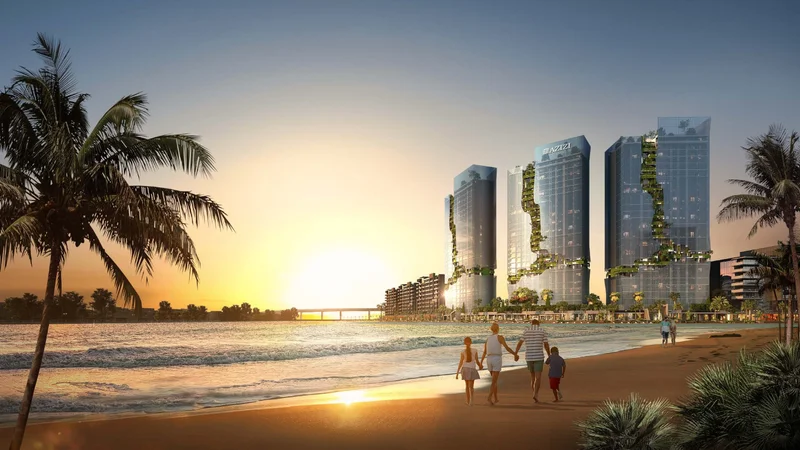
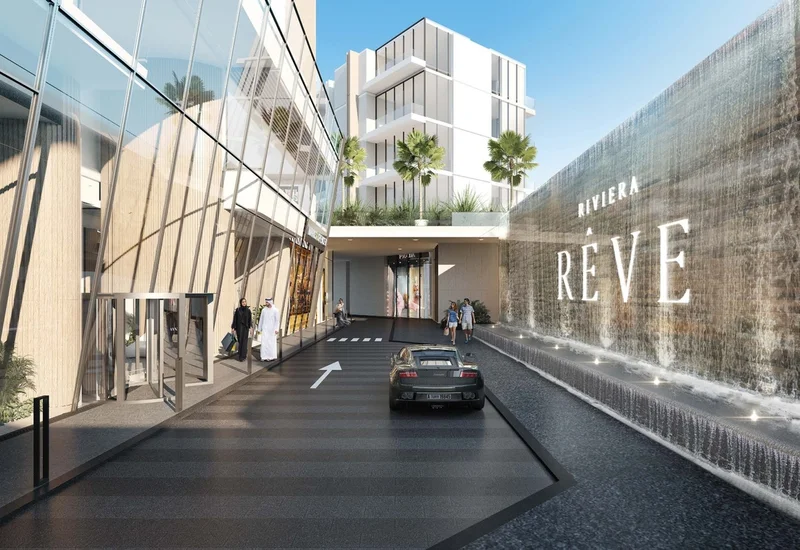
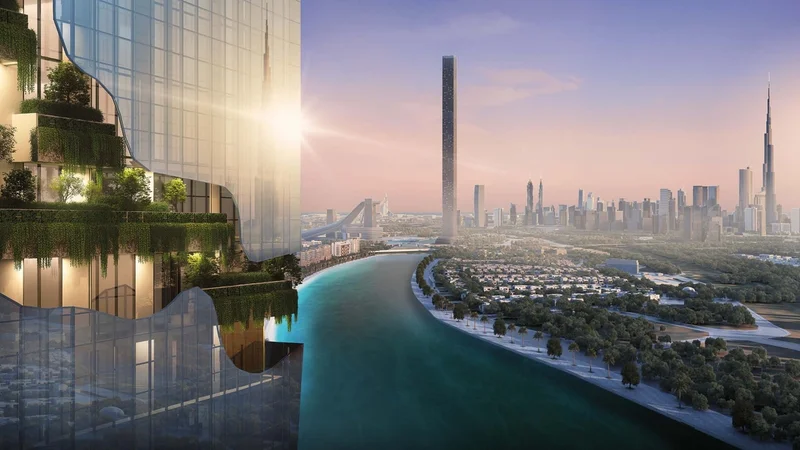
Facilities
Cinema room
Swimming pool
Gym
Kids play area
Car Wash
Grocery & Retail Stores
Dining venues
Lounge room
ZEN Garden
Restaurants & Cafes
Outdoor Cinema
Beachfront Areas
Laundry
Location
Request a Callback
Ready for your new home? Send us your inquiry






