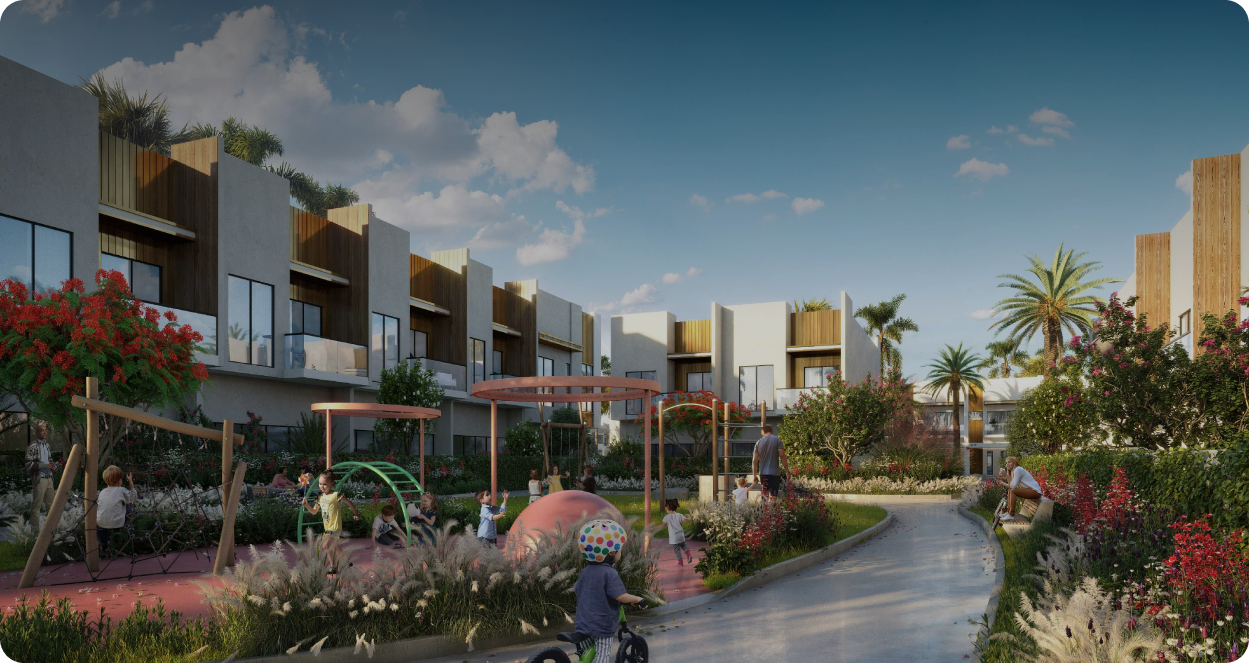
Typical units and prices


The Wilds - Payment Plans
Payment Plan
- 35.00 % paymentUpon Handover
- 55.00 % paymentDuring construction
- 10.00 % paymentOn booking
Buy property at the developer prices0%our commission
Description
Project general facts
The Wilds represents an exceptional residential development crafted for discerning buyers who desire the perfect fusion of opulence and natural beauty. This distinguished project presents an impressive selection of premium residences, including Cassia Villas available in three, four, and five-bedroom layouts, alongside the prestigious Ravenna Residences offering four and five-bedroom configurations. The comprehensive masterplan centers around a nature-inspired philosophy, guaranteeing that each homeowner experiences spectacular vistas and incomparable serenity.
This exceptional neighborhood boasts world-class facilities tailored to diverse lifestyle preferences. At its core lies the magnificent Central Park, providing verdant landscapes, scenic pathways, and specially designed recreational zones for youngsters. Complementing this are a luxurious resort-style swimming facility, specially curated garden spaces, and engaging discovery stations that deliver a fully immersive living experience. Whether pursuing peaceful moments or exciting activities, The Wilds delivers a setting where sophistication seamlessly blends with outdoor splendor.
Transcending its impressive architectural design and vibrant natural surroundings, The Wilds operates on fundamental principles of environmental responsibility and conservation. The development incorporates protected wildlife areas, expansive green corridors, and landscaping featuring indigenous tree species. This venture extends beyond mere residence - it represents an opportunity to discover a realm of exploration, serenity, and contemporary sophistication.
Finishing and materials
Contemporary finishes featuring premium materials including porcelain tile, reconstituted stone, metal, ceramic, lacquer, laminate, engineered stone, and ribbed glass.
Kitchen and appliances
Fully equipped kitchens.
Furnishing
No.
Location description and benefits
Dubailand stands as an expansive and vibrant district within Dubai, presenting a sophisticated combination of entertainment, recreation, and housing opportunities. Celebrated for its comprehensive array of attractions, this community serves residents and guests across all demographics through multiple premier destinations. Notable highlights include entertainment complexes such as Dubai Parks and Resorts, housing Legoland, Motiongate, and Bollywood Parks, guaranteeing unlimited recreational possibilities for families. The varied attractions throughout Dubailand establish it as an exceptional locale that delivers excitement and pleasure throughout the entire neighborhood.
This district further presents extensive possibilities for maintaining an energetic lifestyle, featuring superior amenities including championship golf facilities, professional tennis venues, dedicated cycling pathways, and sprawling recreational parks. These resources accommodate fitness enthusiasts and outdoor activity lovers, establishing a dynamic and wellness-focused atmosphere. Furthermore, Dubailand delivers varied commercial and culinary experiences, spanning from bustling retail centers to fine dining establishments, providing an extensive spectrum of options. Whether seeking premium international merchandise or experiencing exceptional cuisine, residents enjoy convenient access to comprehensive services.
Academic excellence and cultural development form cornerstone elements of Dubailand, featuring multiple educational establishments providing extensive curriculum options for learners across all grade levels. The district regularly presents cultural programming, gallery exhibitions, and artistic celebrations honoring the area's distinguished legacy, promoting cultural diversity and neighborhood unity. The strategic positioning provides seamless connectivity to Dubai's renowned attractions and commercial centers via an efficient system of major roadways and transit services. This connectivity establishes Dubailand as both an energetic and varied residential choice and a practical, well-positioned center throughout the metropolitan area.
Master Plan
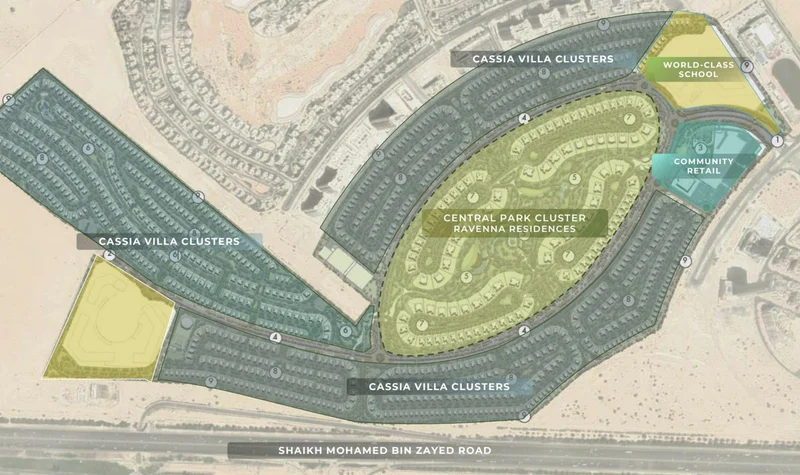
Project buildings
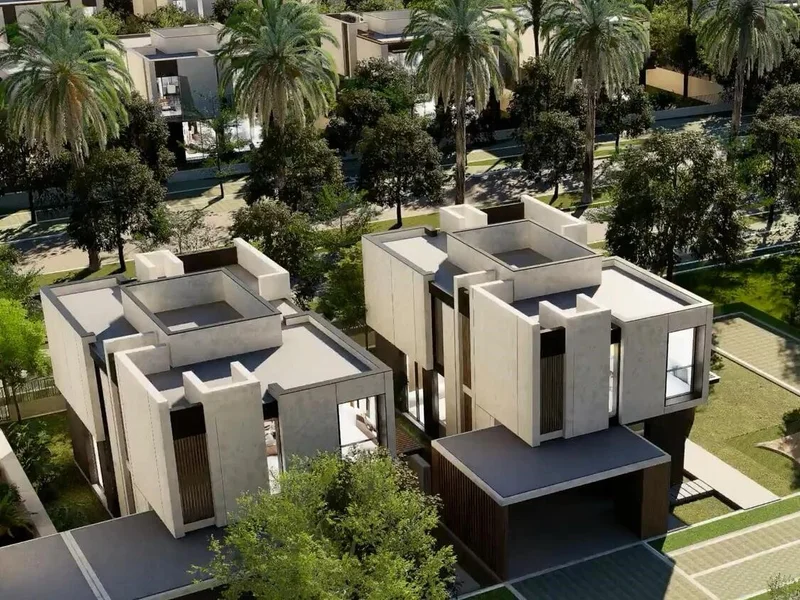
cassia villas
3, 4 & 5 bedroom villas
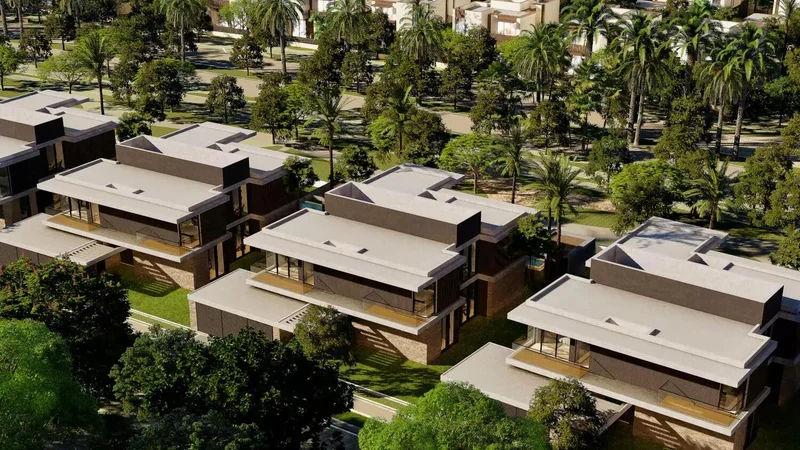
ravenna residences
4 & 5 bedroom mansions with pool
Visualization
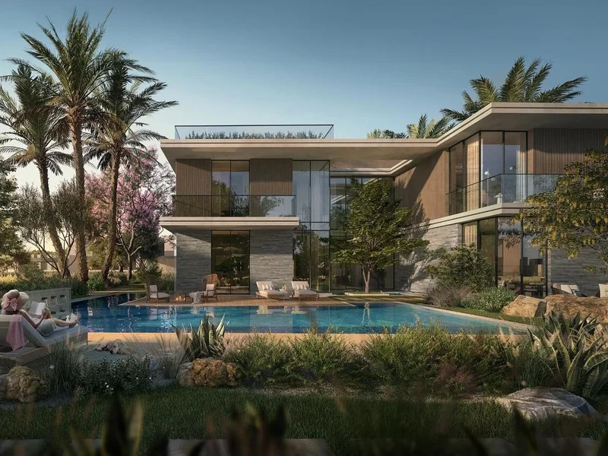
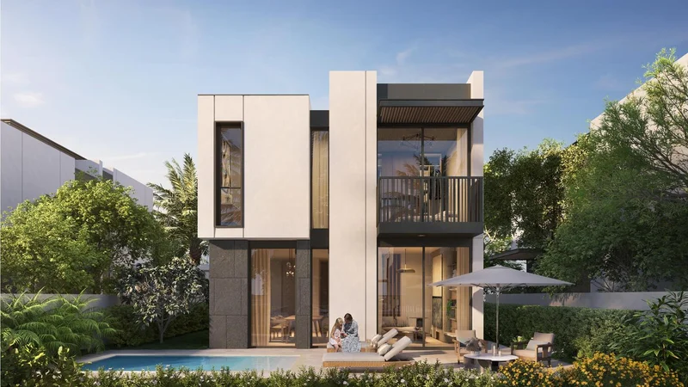
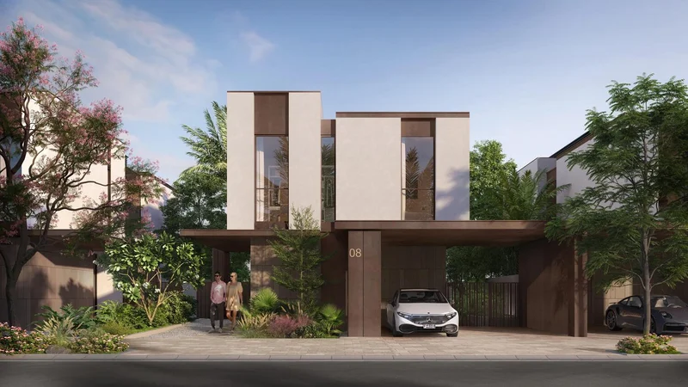
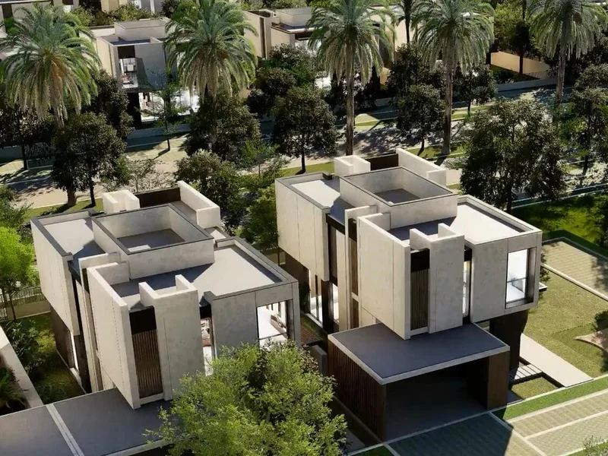
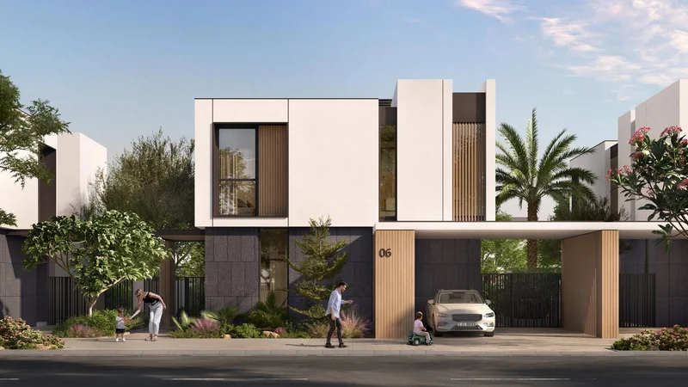
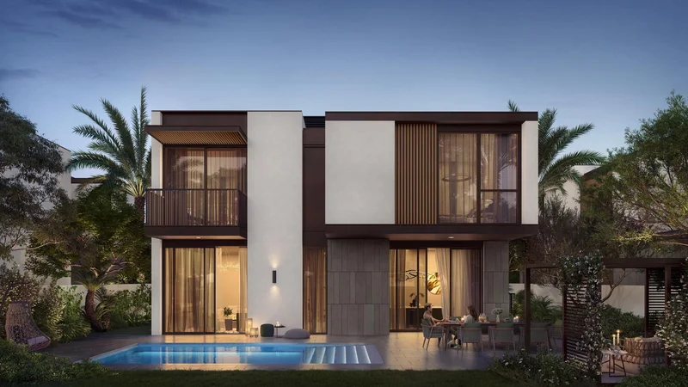
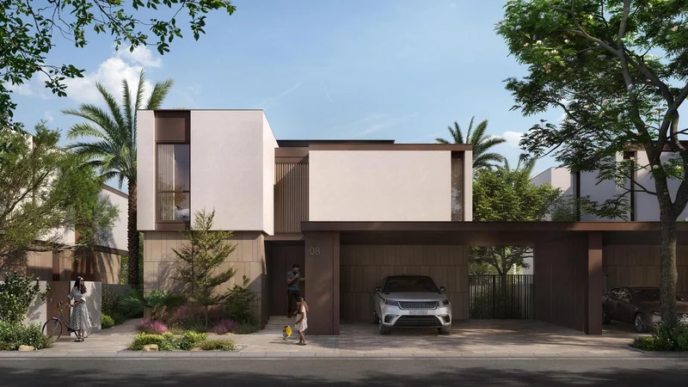
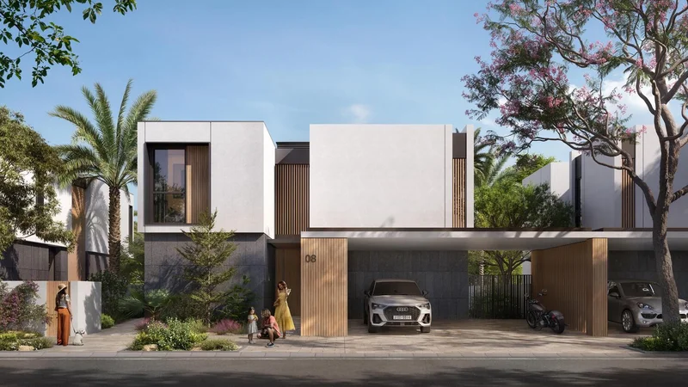
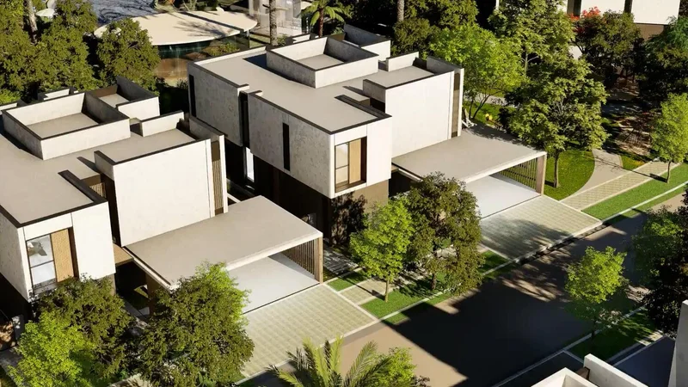
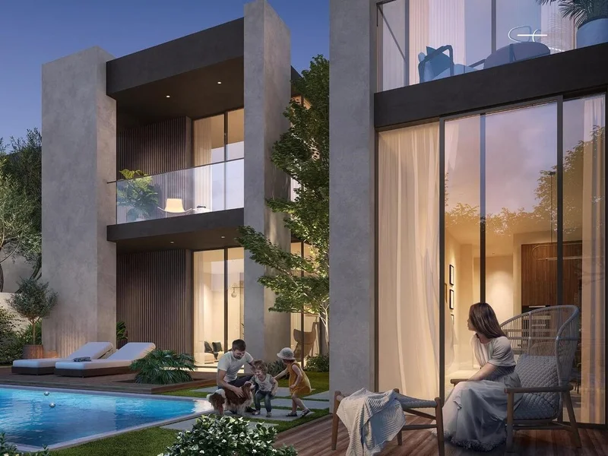
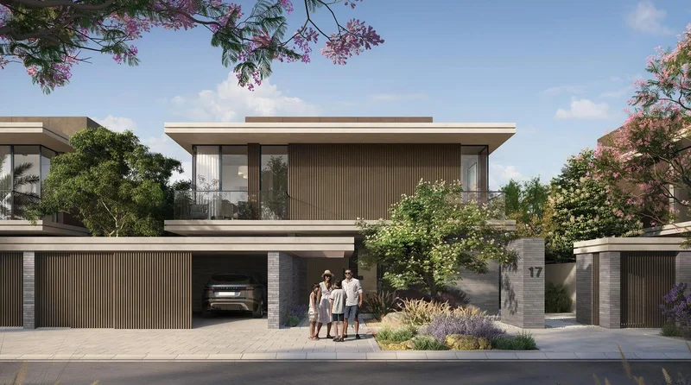
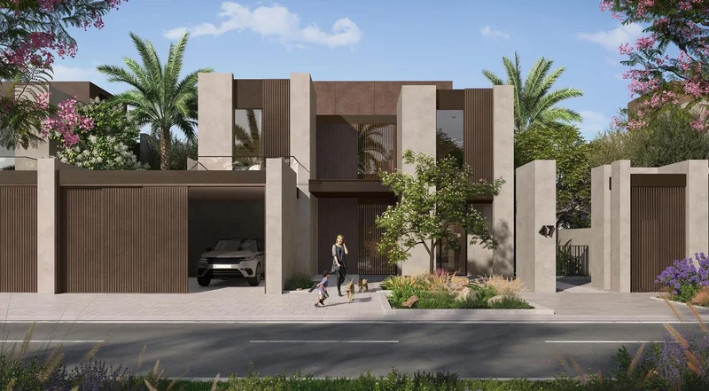
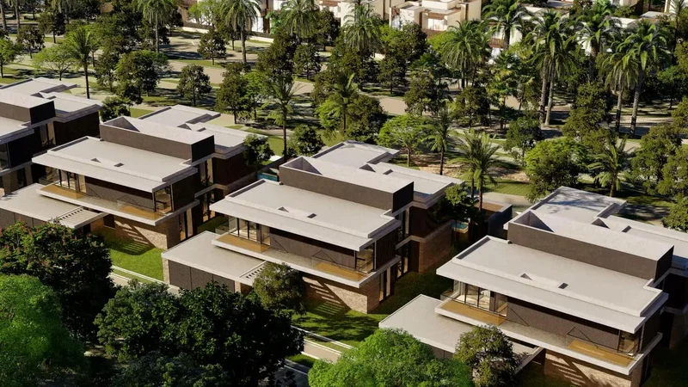
Facilities
Swimming Pool
Central Park
Kids Play Area
Activity Area
Outdoor Relaxation Areas
Location
Request a Callback
Ready for your new home? Send us your inquiry




