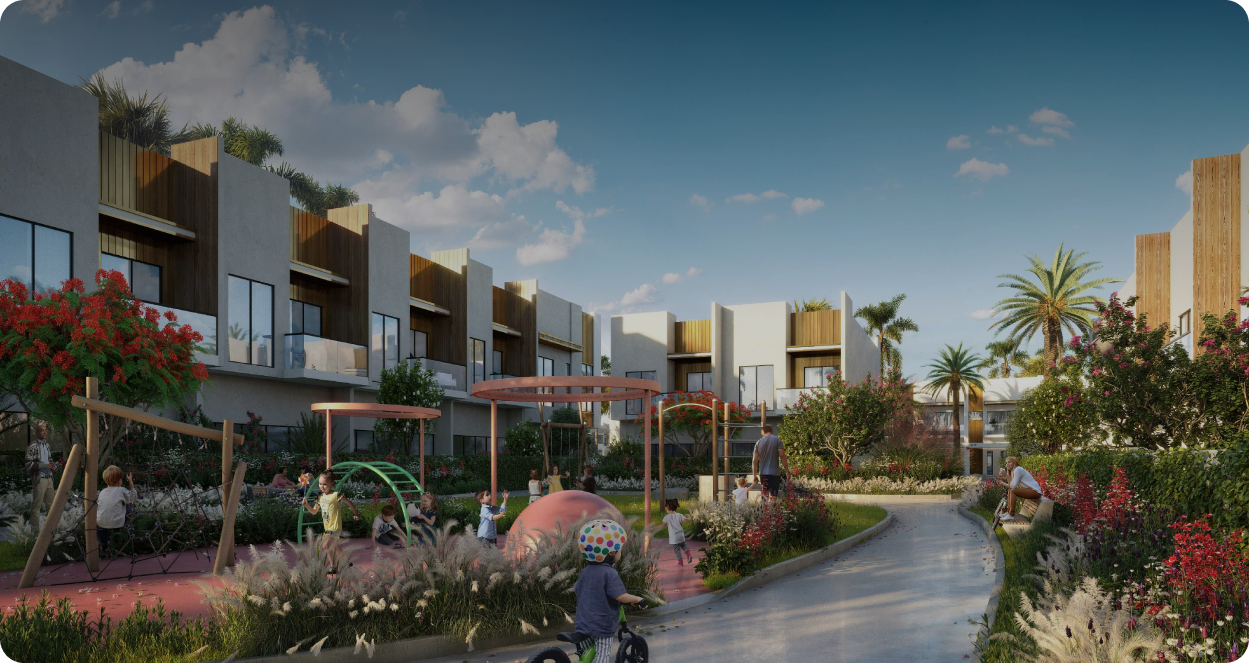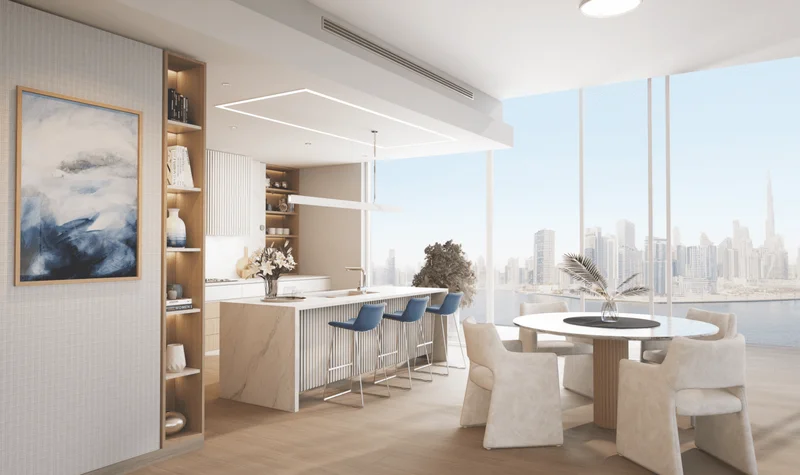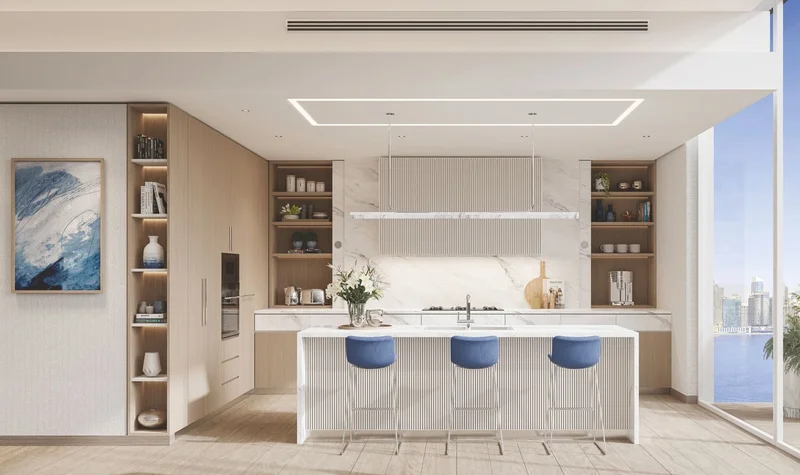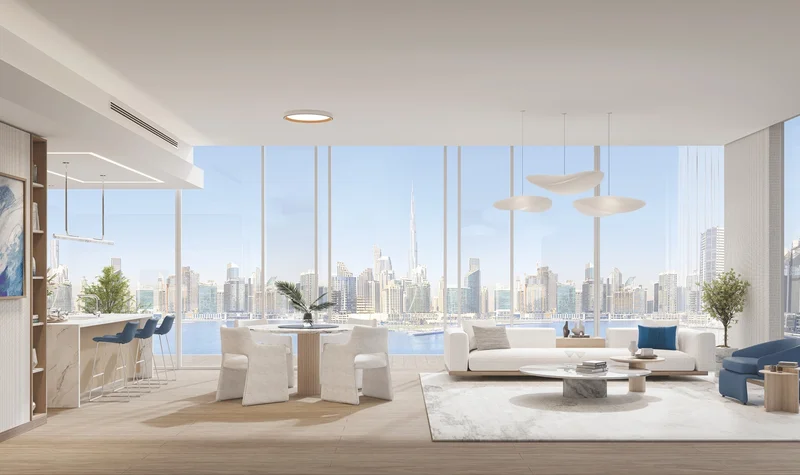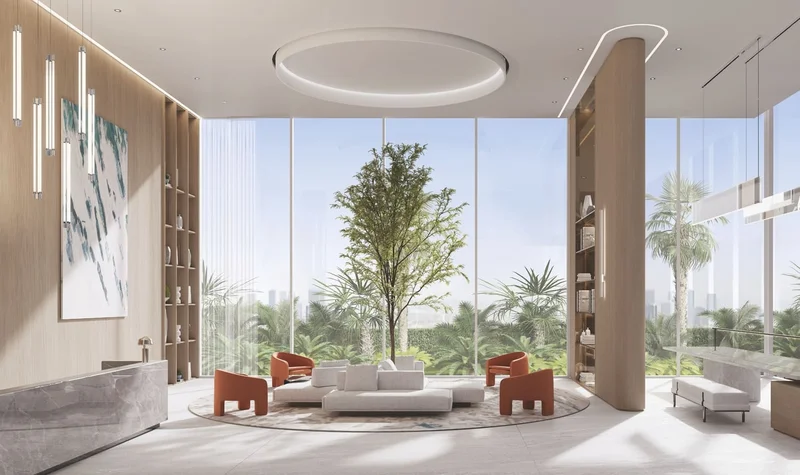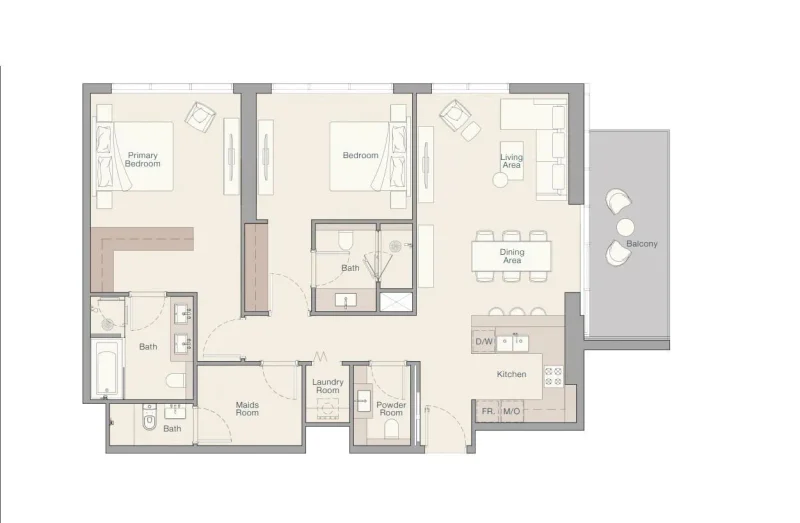
Typical units and prices

The Quayside - Payment Plans
Payment Plan
- 30.00 % paymentUpon Handover
- 50.00 % paymentDuring construction
- 20.00 % paymentOn booking
Buy property at the developer prices0%our commission
Description
Project general facts
The Quayside by Ellington Properties stands as a remarkable testament to contemporary architectural mastery. Situated within Business Bay's vibrant core, this development offers a serene sanctuary amid Dubai's most energetic district. Featuring an impressive collection of elegantly crafted homes, stunning shared spaces, and resort-inspired facilities that promote relaxation, community connection, and happiness, The Quayside delivers an immersive experience while prioritizing exceptional livability.
Finishing and materials
The architectural approach showcases unified craftsmanship that creates a distinctive and memorable identity throughout the development.
Kitchen and appliances
Each kitchen comes fully appointed with essential appliances including a gas stove, oven, refrigerator, freezer, microwave, and dishwasher.
Furnishing
No
Location description and benefits
Business Bay represents one of Dubai's most vibrant and rapidly expanding districts, seamlessly blending commercial, residential, and leisure facilities to create an attractive destination for residents and visitors alike. The iconic Dubai Canal flowing through the heart of Business Bay delivers an exceptional waterfront lifestyle, where residents can savor spectacular views and engage in various leisure pursuits along the water.
This thriving district has evolved into a prominent business center, attracting numerous international corporations and local enterprises to establish their headquarters in the area. The development benefits from excellent connectivity to key transit networks, including the Dubai Metro system, ensuring convenient access for daily commuters.
Master Plan
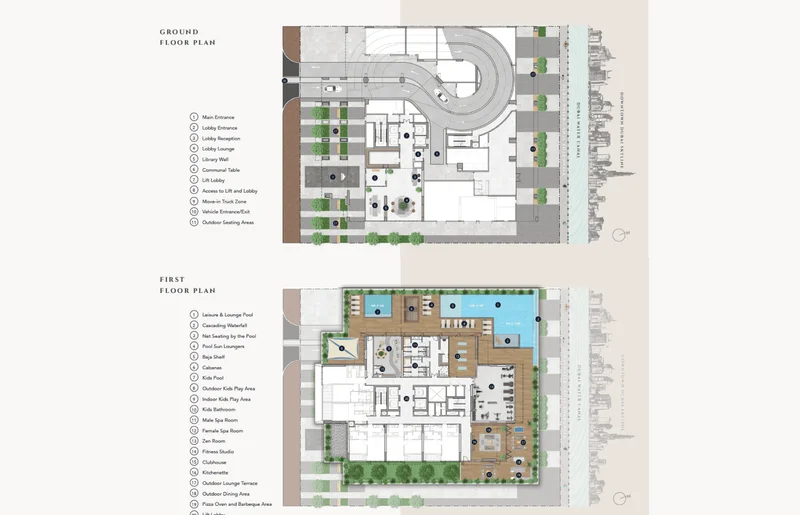
Project buildings
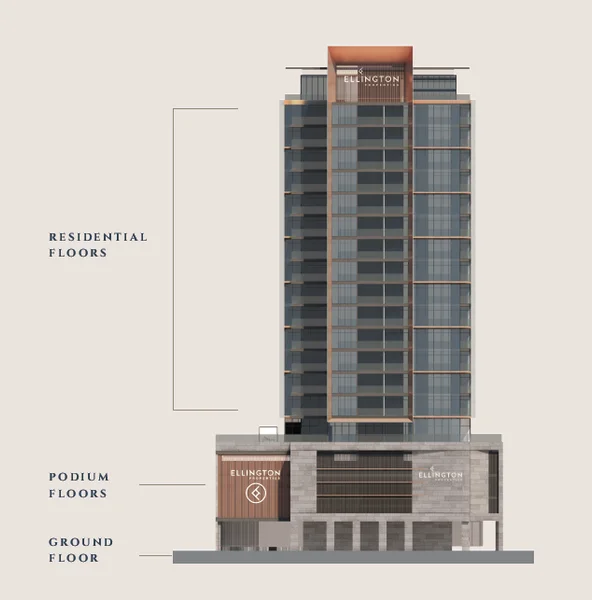
Building
Studio, 1, 2 & 4 bedroom apartments & 5 bedroom penthouse
Visualization
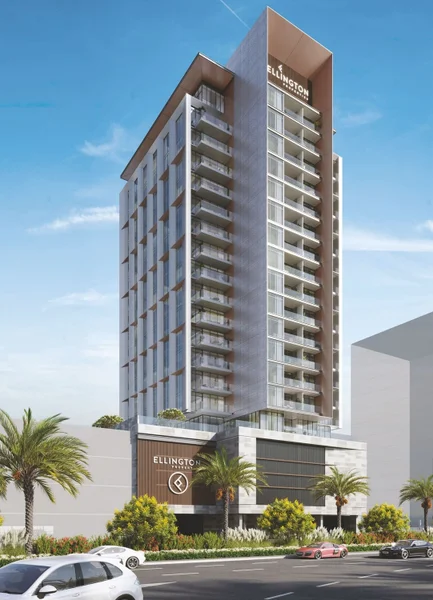
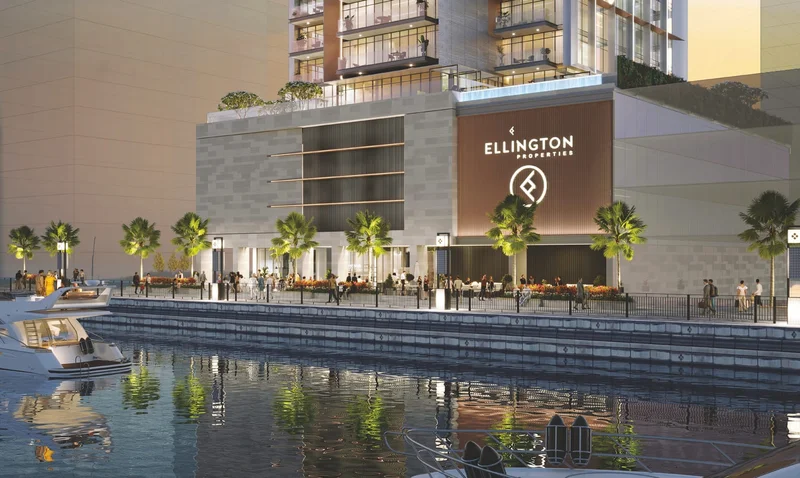
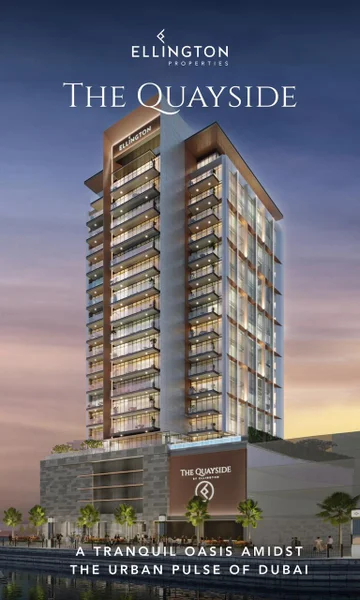
Facilities
Boardwalk Access
EV Charging Station + Bicycle
Pool Deck
Pool Loungers
Kids Pool
Fitness Studio
Clubhouse
Spa Rooms
Zen Room
Pizza Oven + Barbeque Area
Location
Request a Callback
Ready for your new home? Send us your inquiry






