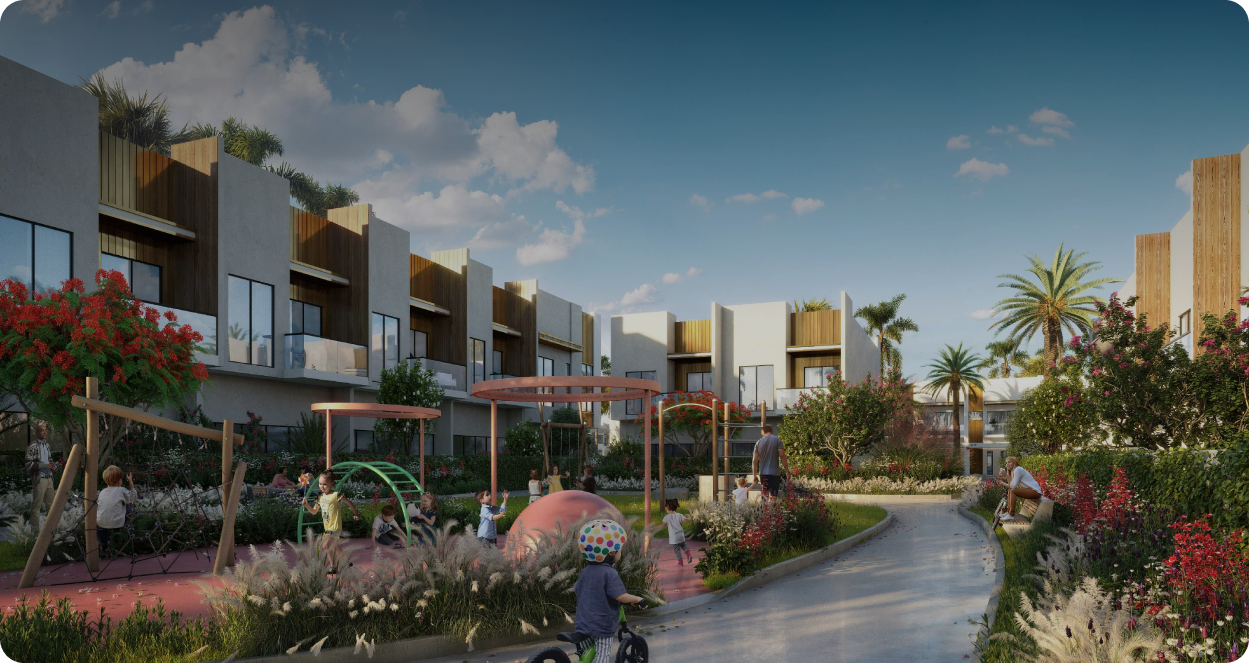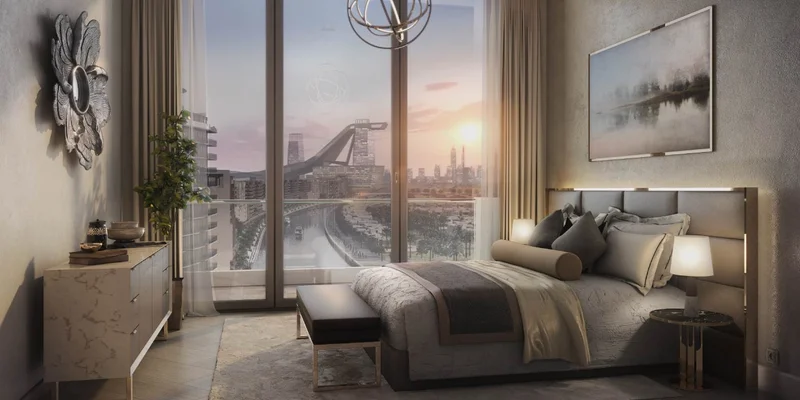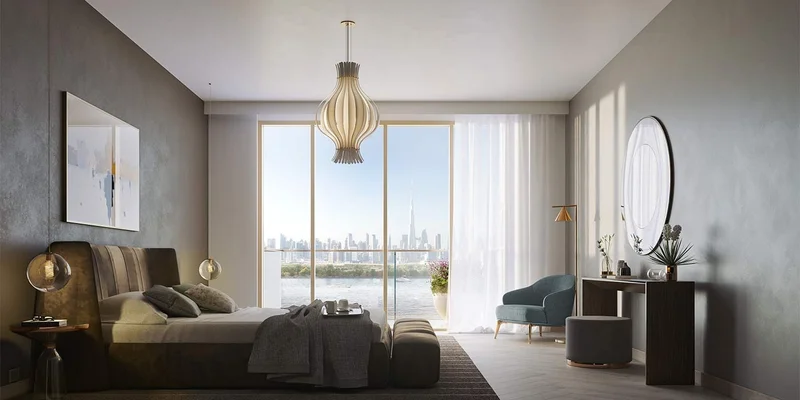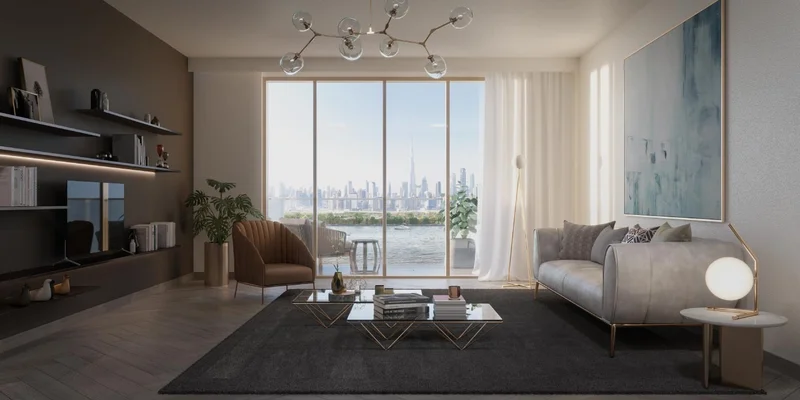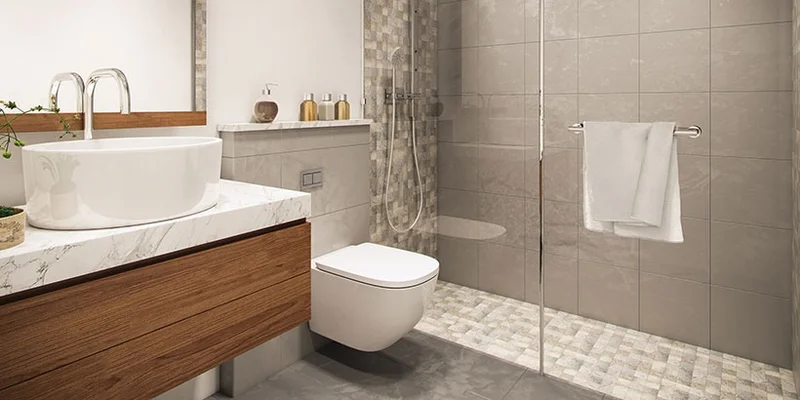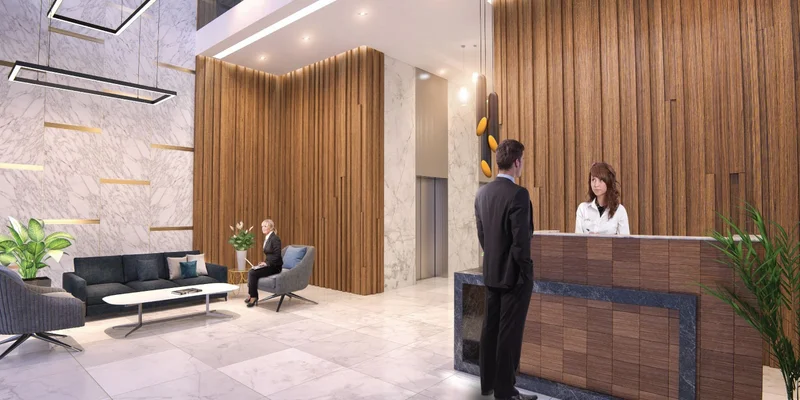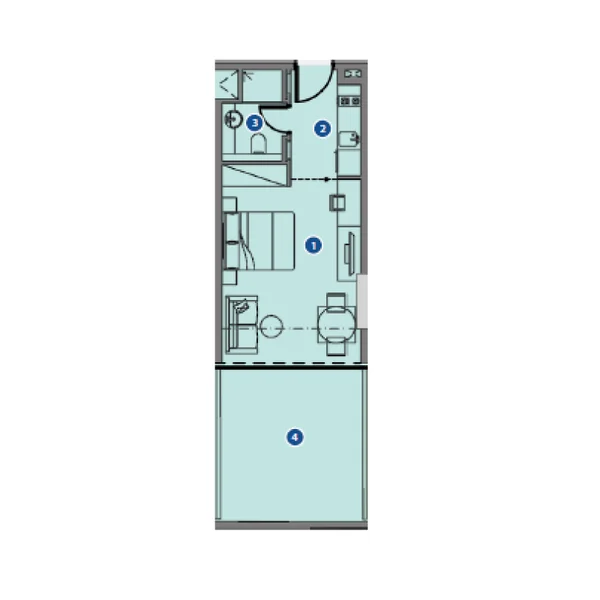
Typical units and prices

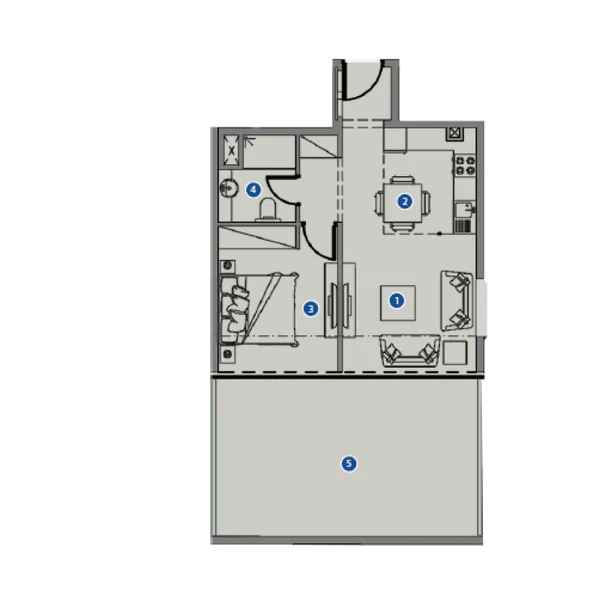
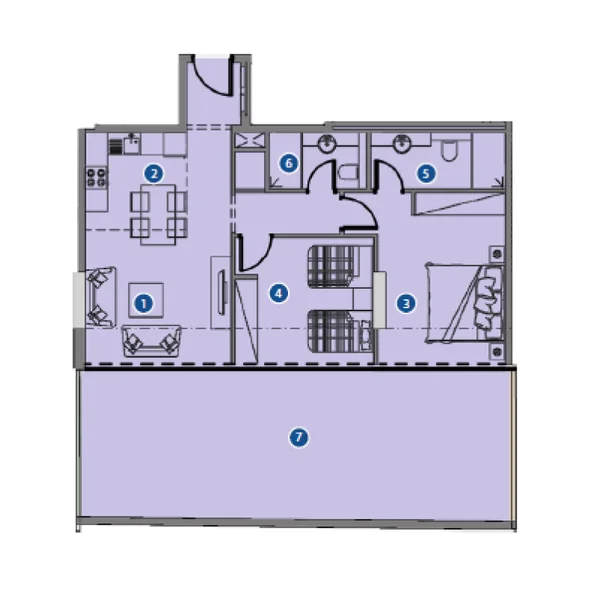
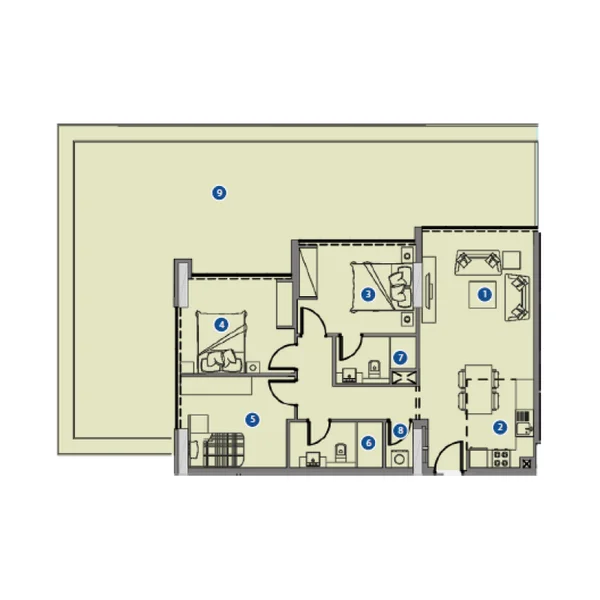
Riviera 28 - Payment Plans
Payment Plan
- 100.00 % paymentOn booking
Buy property at the developer prices0%our commission
Description
Project general facts
Riviera 28 masterfully blends French Mediterranean design elements with contemporary architectural principles, establishing an exceptional environment for modern residential living. This distinguished development features 69 mid-rise residential towers, an expansive integrated retail complex, stunning waterfront panoramas, and abundant landscaped spaces.
The community welcomes residents into an inclusive, multicultural environment where they can truly establish roots. Daily life encompasses family-oriented outdoor pursuits, recreational activities, culinary experiences, and shopping opportunities. Riviera 28 is pioneering an innovative approach to community-centered living within Dubai's landscape.
The development encompasses 69 mid-rise residential structures offering studios, one-bedroom, two-bedroom, and three-bedroom residences, alongside an expansive integrated retail complex, spectacular waterfront vistas, and verdant landscaping.
Finishing and materials
High quality materials
Kitchen and appliances
Premium appliances and bathroom fittings
Furnishing
No
Location description and benefits
Mohammed Bin Rashid City (MBR City) represents an ambitious urban development initiative that reinforces Dubai's standing as an international center for commerce, tourism, and upscale living. Encompassing approximately 54 million square feet, MBR City is conceived as an extensive mixed-use development integrating residential, commercial, and recreational elements. The masterplan is organized into multiple districts, each providing distinctive attractions and facilities.
Central to MBR City's identity is its commitment to luxury and forward-thinking design. The community features an impressive collection of world-class facilities and destinations. Expansive green corridors, recreational parks, and meticulously designed gardens offer residents and guests numerous opportunities for leisure and tranquility. The development incorporates the Dubai Canal, a remarkable waterway traversing MBR City's center, enhancing visual appeal while delivering premium waterfront residential opportunities.
Environmental responsibility and sustainable practices form fundamental pillars of the development philosophy. MBR City integrates environmentally conscious technologies and methodologies, targeting reduced energy usage and carbon footprint minimization. Smart city infrastructure defines the project, encompassing sophisticated transportation networks, intelligent home systems, and comprehensive digital integration, elevating residents' overall lifestyle experience.
Master Plan
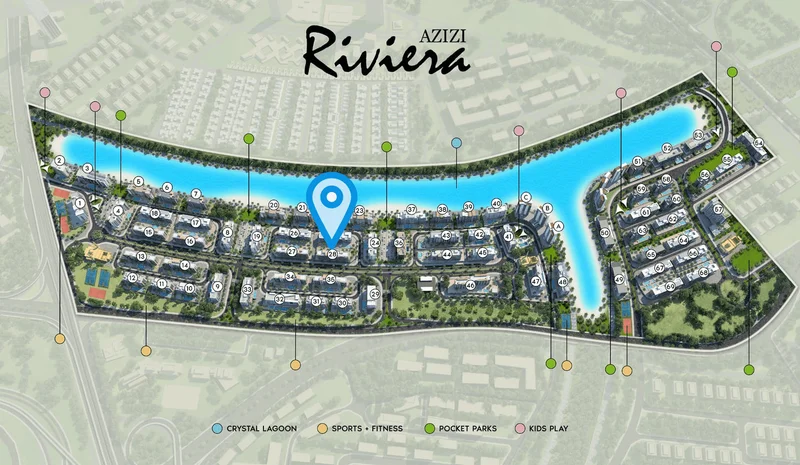
Project buildings
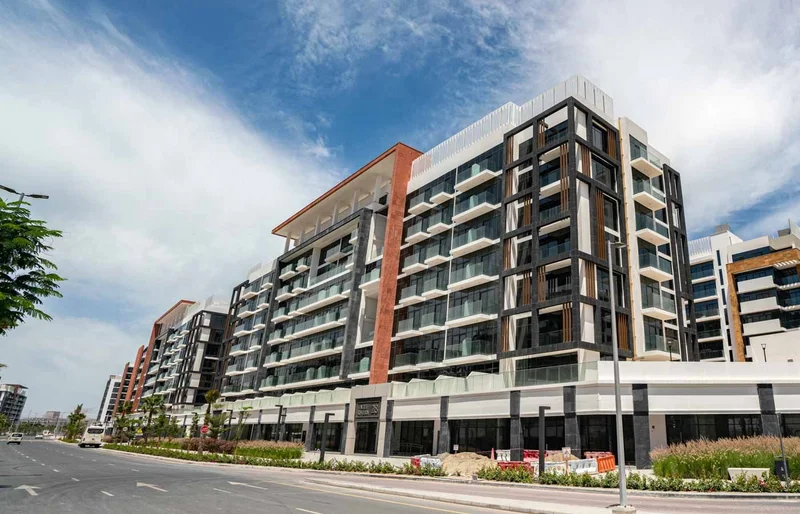
Building
Studio, 1, 2 and 3 bedroom apartments
Visualization
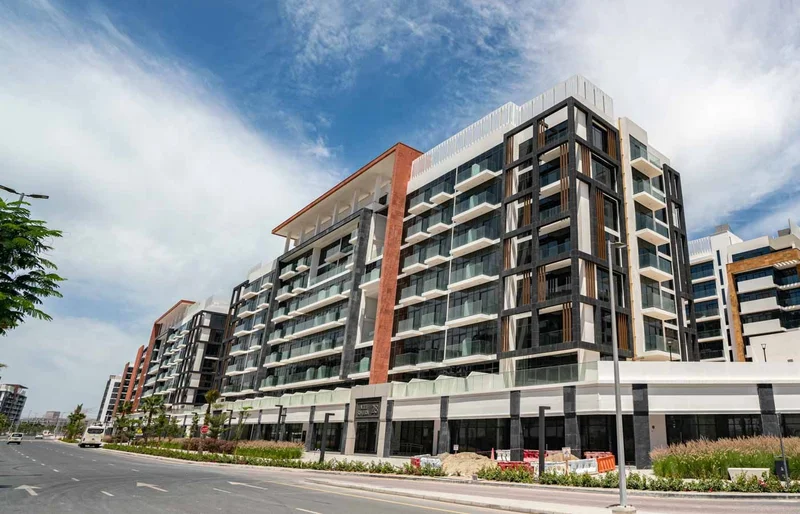
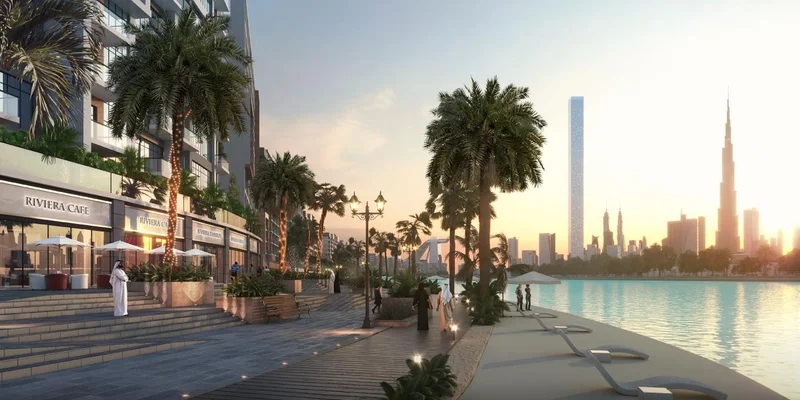
Facilities
Bbq Seating
Zen Garden
Yoga Zone
Lounge
Outdoor Play
Swimming Pool
Location
Request a Callback
Ready for your new home? Send us your inquiry






