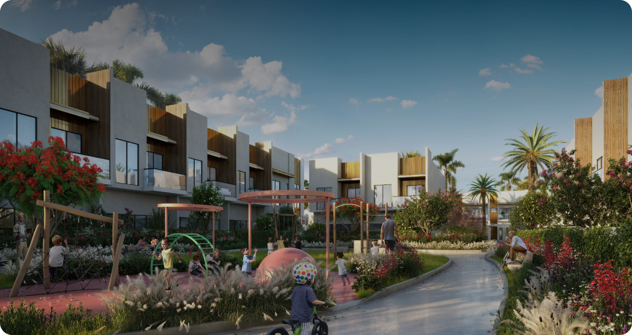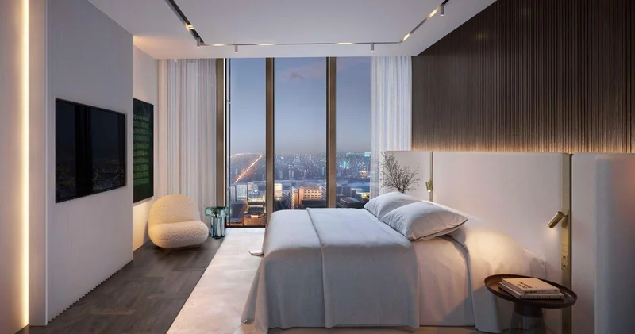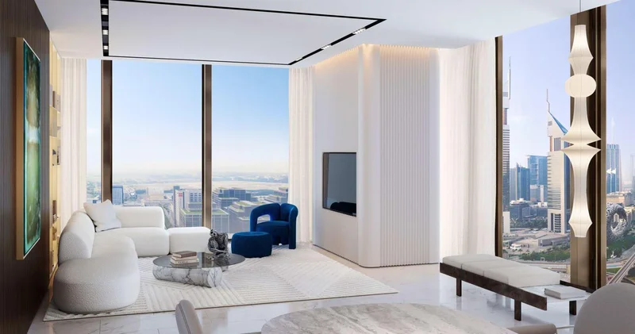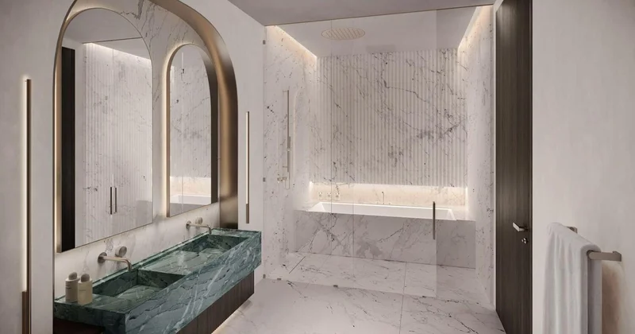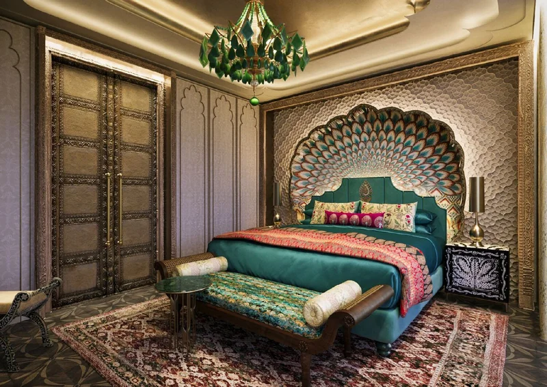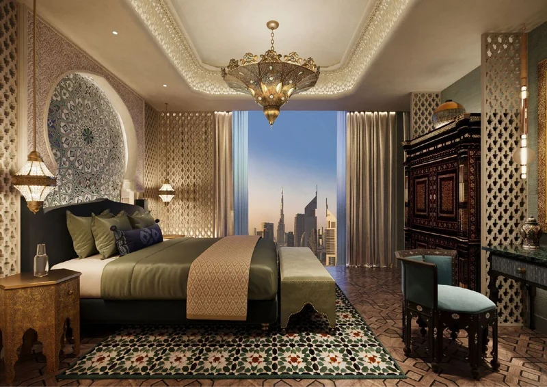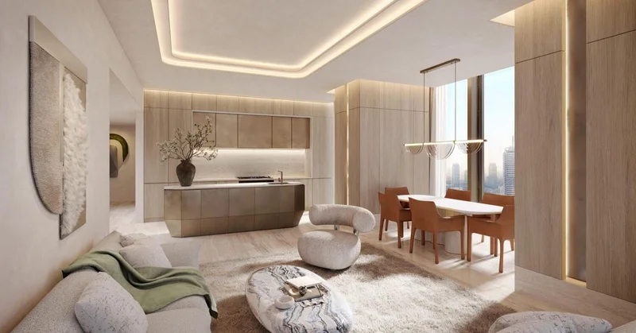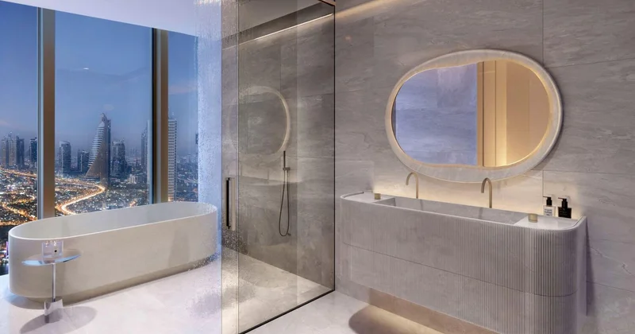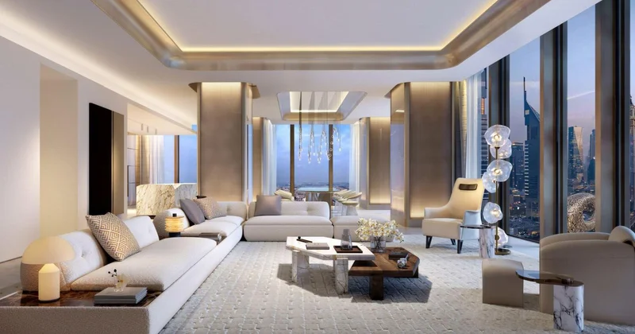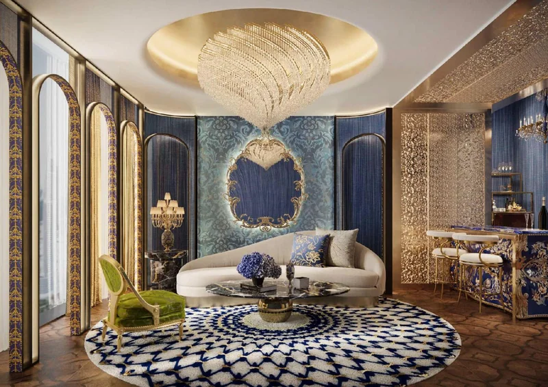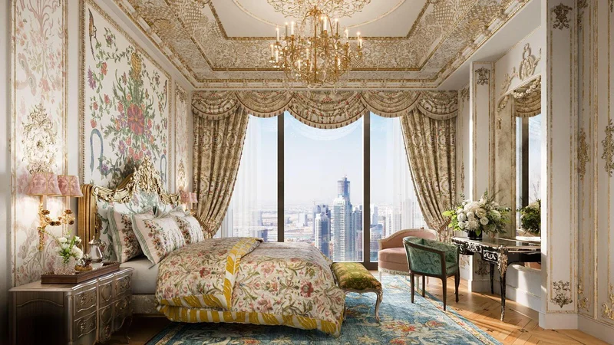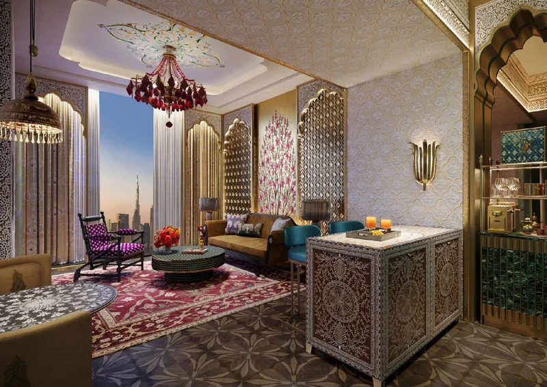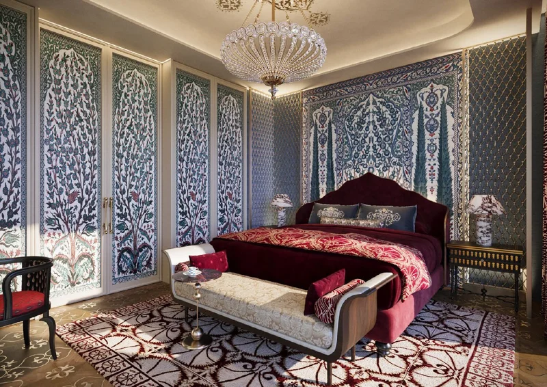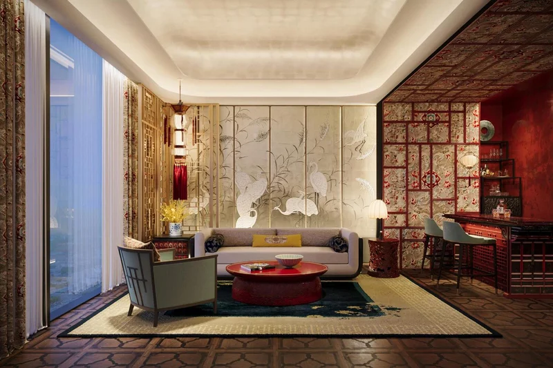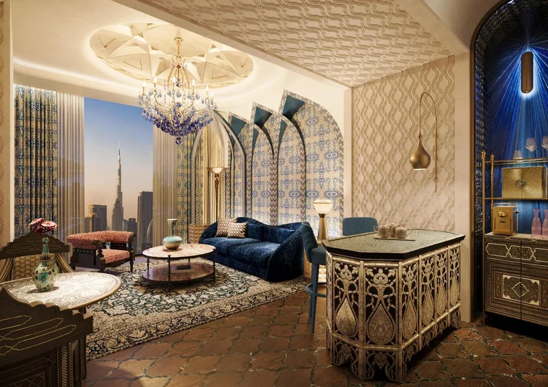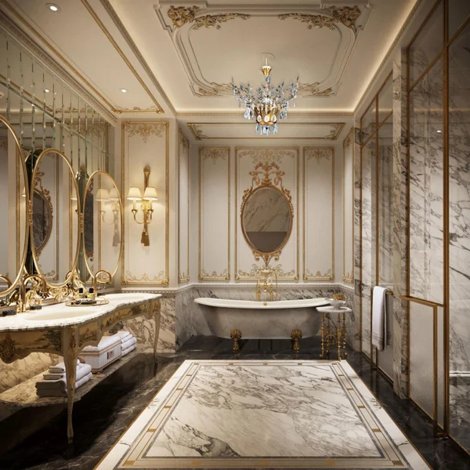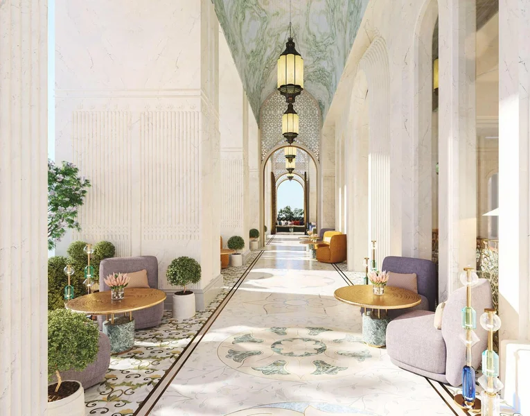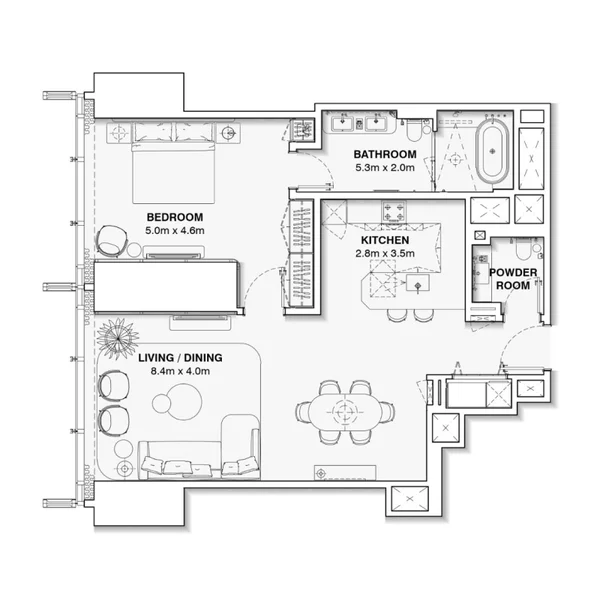
Typical units and prices

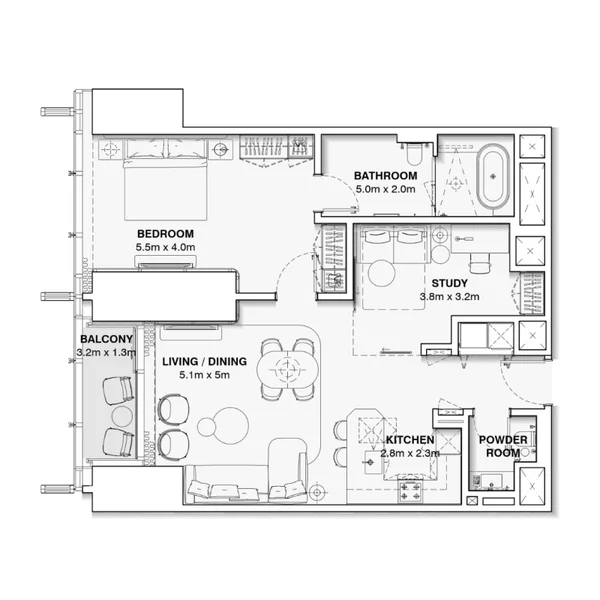
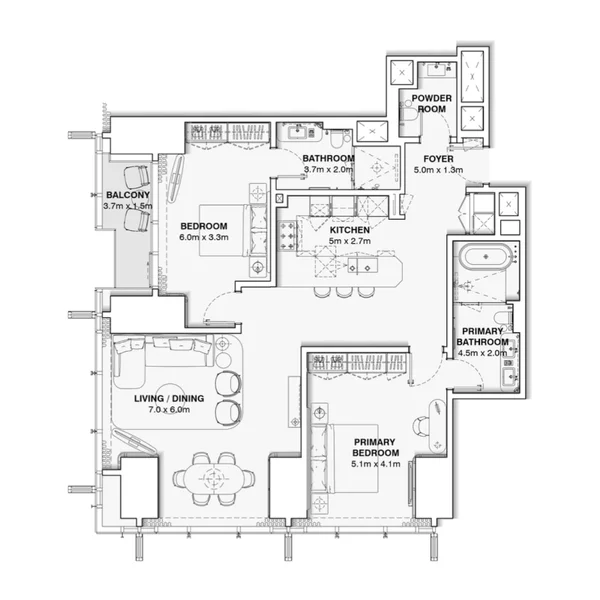
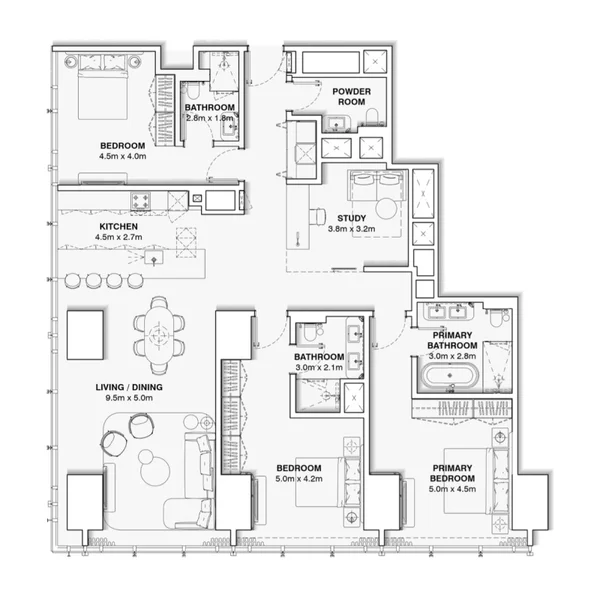
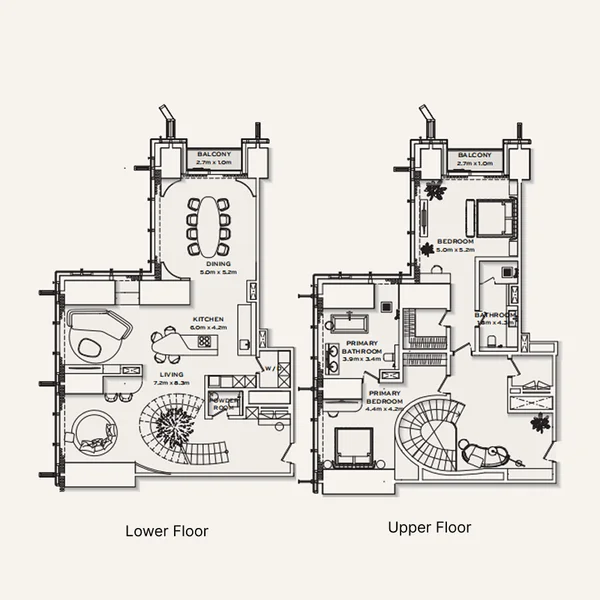
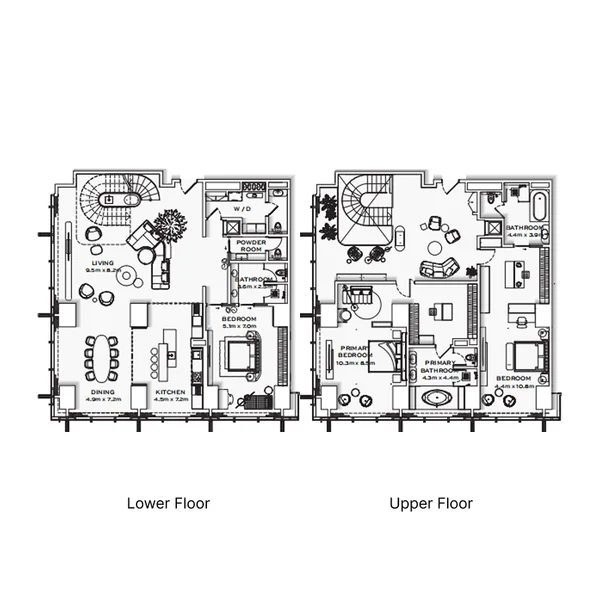
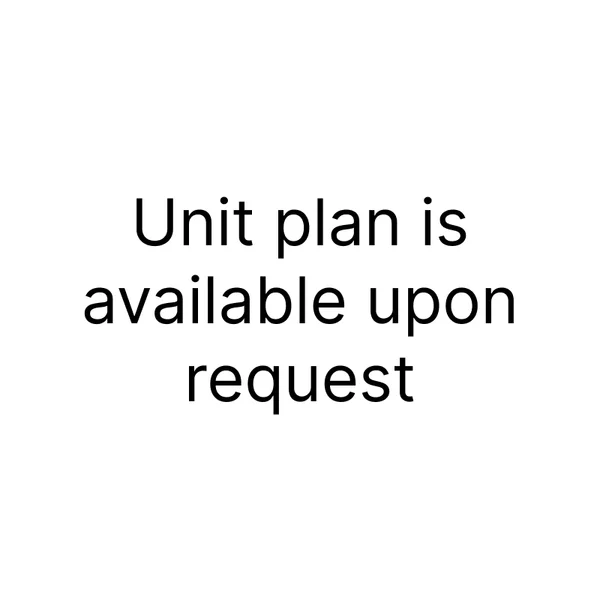
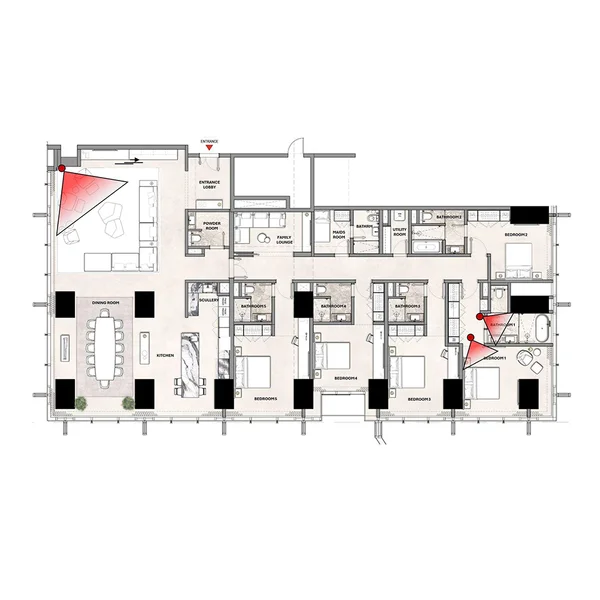
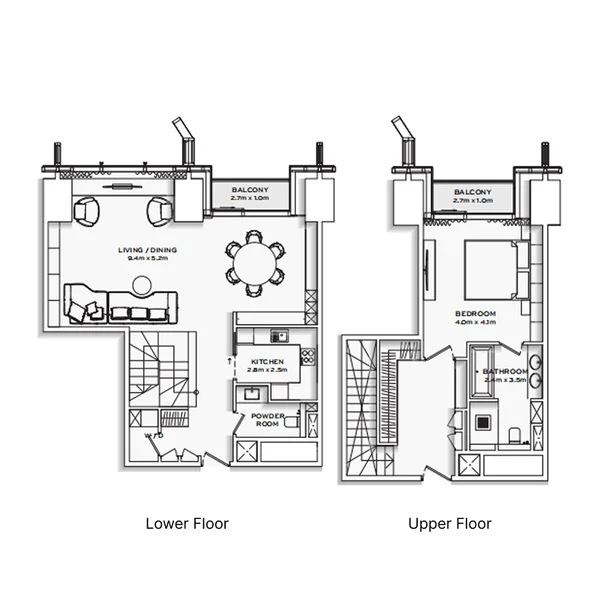
Burj Azizi - Payment Plans
Payment Plan
- 50.00 % paymentUpon Handover
- 40.00 % paymentDuring construction
- 10.00 % paymentOn booking
Buy property at the developer prices0%our commission
Description
Project general facts
The Burj Azizi epitomizes Dubai's relentless drive to challenge architectural limits and transform urban sophistication. Destined to claim its position as the globe's second-tallest structure, this extraordinary tower soars to a remarkable 725 meters, showcasing contemporary engineering excellence and visionary design. Strategically positioned along Sheikh Zayed Road, among Dubai's most prestigious corridors, the Burj Azizi will emerge as an emblem of refinement and grandeur within the city's dynamic architectural landscape.
This magnificent edifice will encompass 133 levels, masterfully integrating residential, commercial, and entertainment facilities. The residential components will comprise sumptuous apartments and premium penthouses, meticulously crafted to deliver exceptional comfort alongside spectacular vistas of Dubai's urban panorama. Furthermore, an exclusive seven-star all-suite hotel will occupy space within the tower, establishing unprecedented standards for luxury hospitality and service distinction.
Among the Burj Azizi's most remarkable elements is its expansive vertical shopping complex, designed to deliver an extraordinary retail experience featuring carefully selected premium brands. Gourmet dining venues will satisfy international culinary preferences, while two strategically positioned observation platforms will offer visitors captivating panoramic perspectives of the metropolis and surrounding regions. These amenities will not only amplify the tower's appeal but also establish a thriving community centerpiece.
Beyond its architectural significance, the Burj Azizi embodies Dubai's unwavering commitment to excellence. It stands as an icon of the city's progressive character, demonstrating its capacity to seamlessly blend luxury, practicality, and environmental consciousness. Once completed, this tower will revolutionize vertical living standards while reinforcing Dubai's position as a worldwide pioneer in architectural innovation and premium development.
Finishing and materials
Modern finishing with high-quality materials.
Kitchen and appliances
Equipped kitchen.
Furnishing
No.
Location description and benefits
Sheikh Zayed Road, among Dubai's most distinguished arterials, functions as a vibrant and energetic corridor cutting through the city's thriving urban fabric. Extending roughly 55 kilometers, this major highway embodies Dubai's contemporary character and commercial strength. Bearing the name of Sheikh Zayed bin Sultan Al Nahyan, the UAE's founding leader, this thoroughfare honors the transformative vision that elevated Dubai to international metropolitan status.
Bordered by imposing high-rises, Sheikh Zayed Road has become emblematic of the city's remarkable skyline. The avenue showcases a breathtaking collection of architectural achievements, featuring elegant commercial towers, premium hospitality venues, and upscale residential developments, all contributing to the area's progressive and worldly atmosphere. The road's multiple lanes consistently accommodate diverse local and international traffic flows, mirroring Dubai's rich multicultural community.
Sheikh Zayed Road transcends its role as a simple transit route; it stands as a representation of Dubai's commercial success and central business district. This corridor houses the regional offices of countless global enterprises, banking institutions, and leading commercial organizations. Its prime positioning has established it as an essential economic conduit, enabling the efficient flow of commerce, services, and residents throughout the metropolitan area.
Master Plan
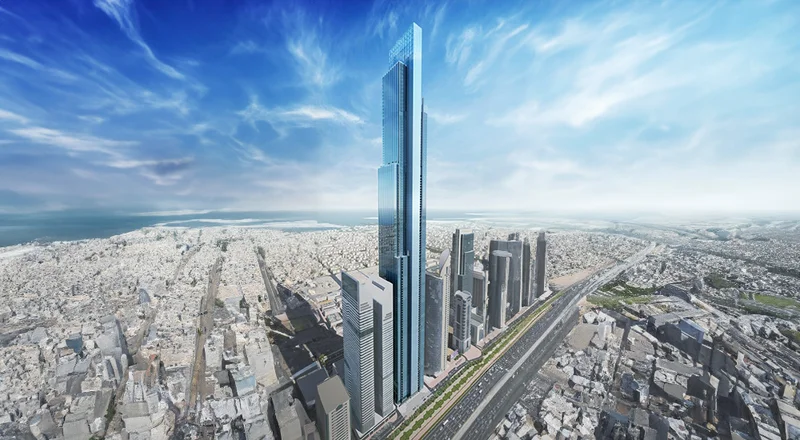
Project buildings
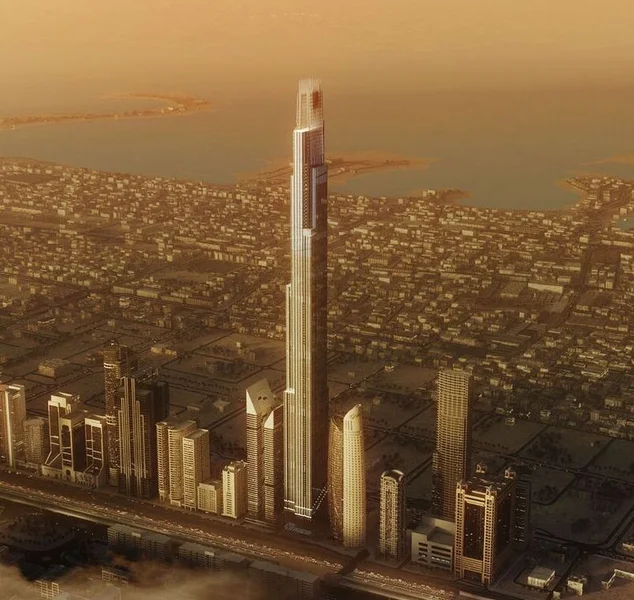
Tower
1, 1.5, 2, 3.5 bedroom apartments & 2, 3, 4, 5 bedroom penthouses
Visualization
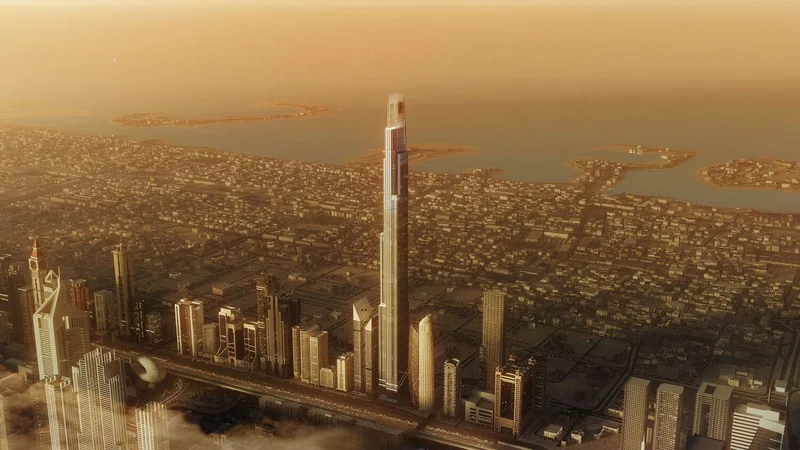
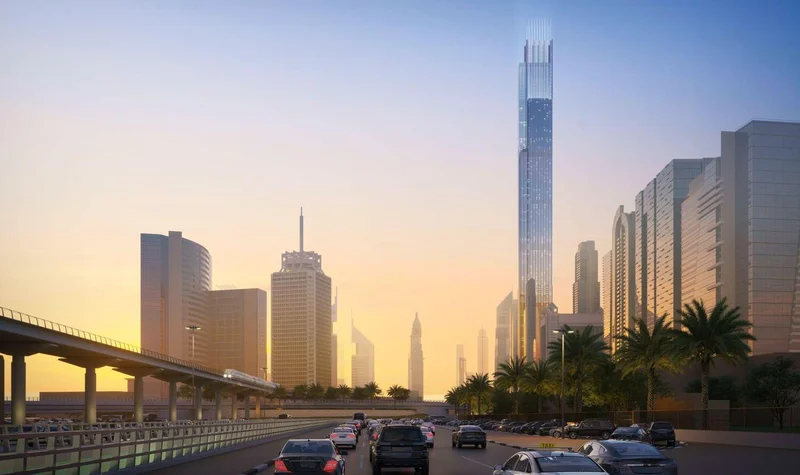
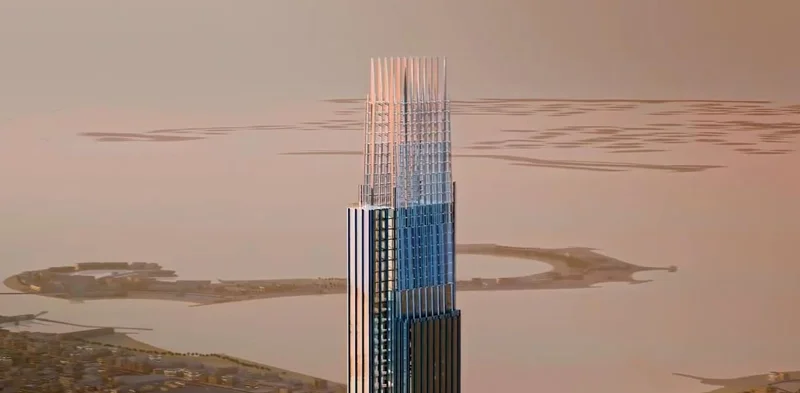
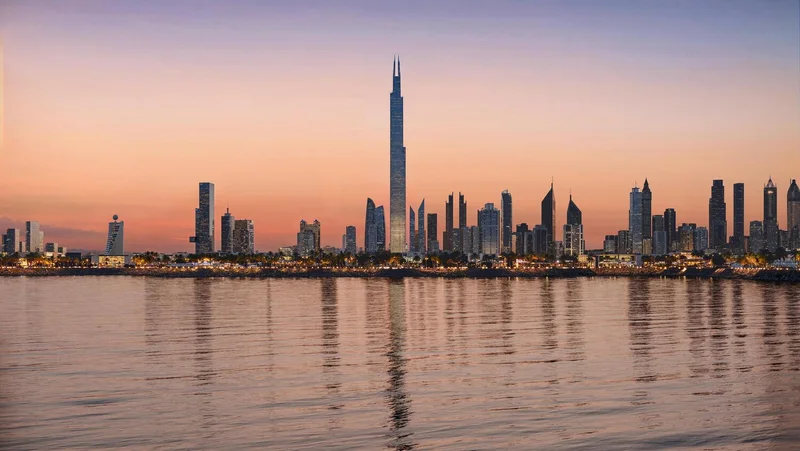
Facilities
Observation Deck
Wellness Centers
Swimming Pools
Saunas
Children’s Play Area
Party Room & Games Room
Retail Shops
Restaurants
Night Clubs
Adrenaline Floors
Cinemas
Location
Request a Callback
Ready for your new home? Send us your inquiry






