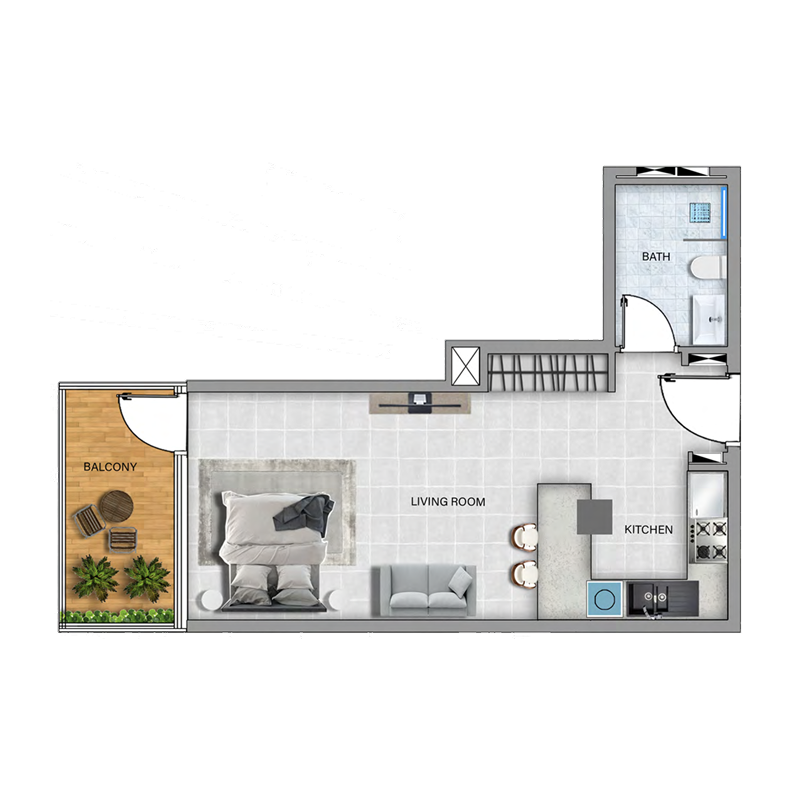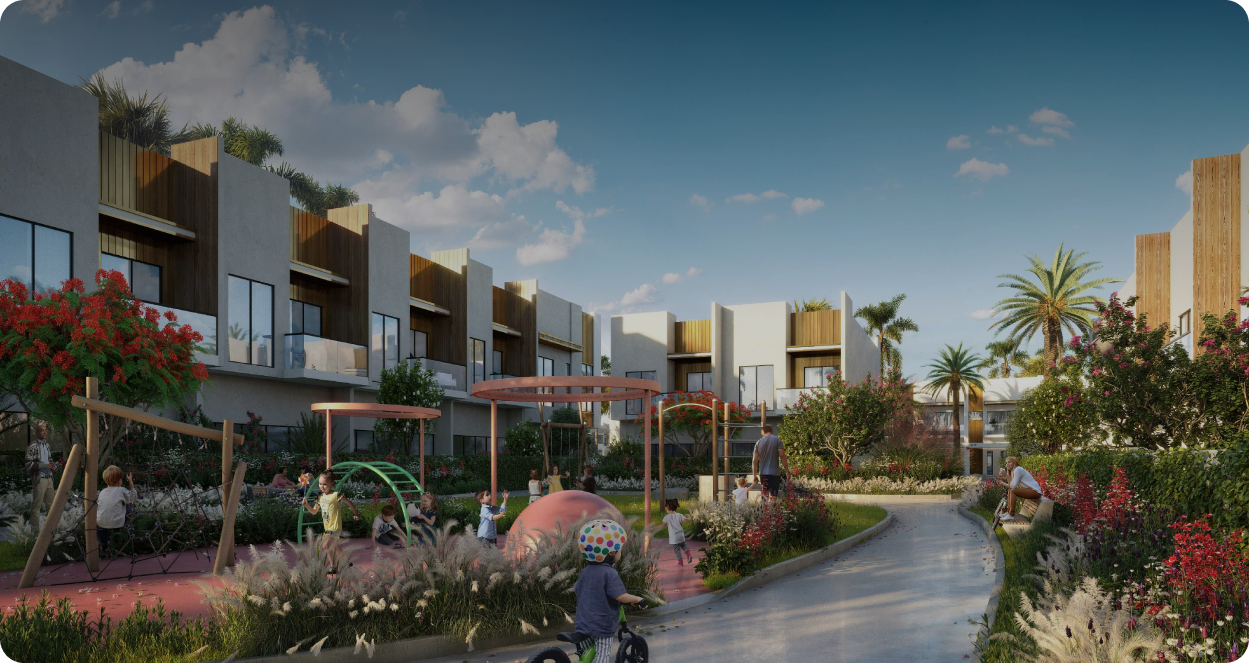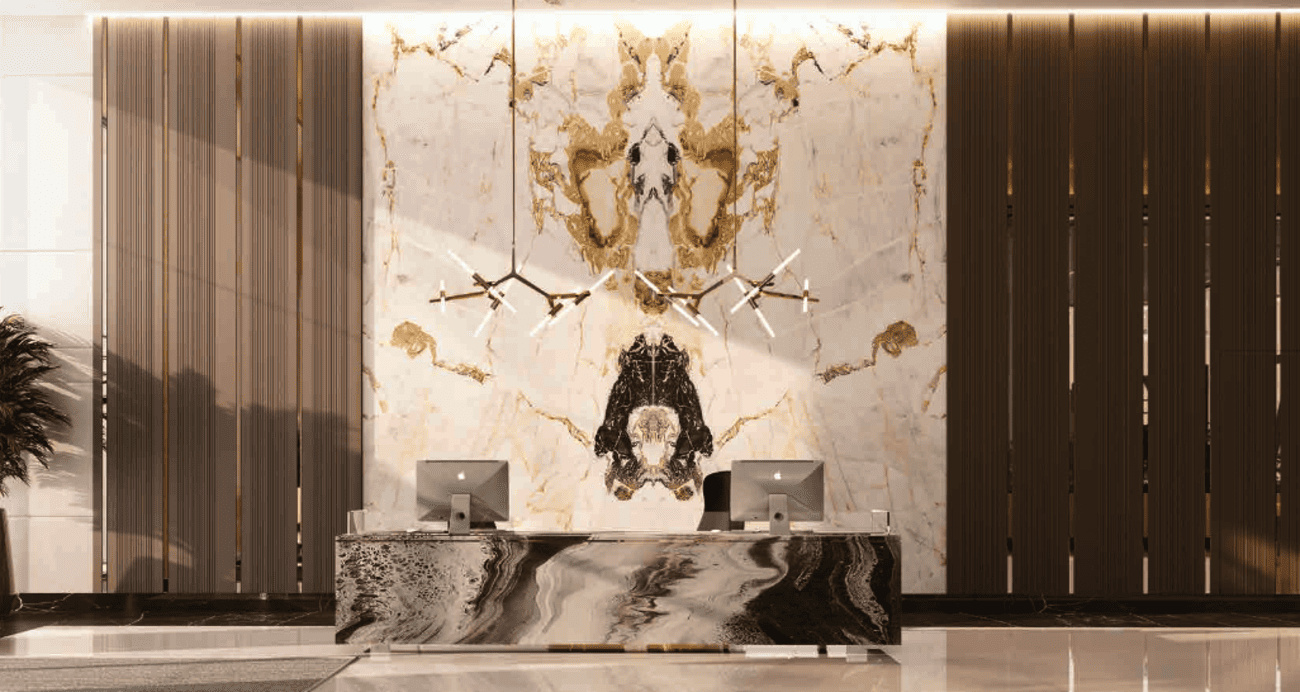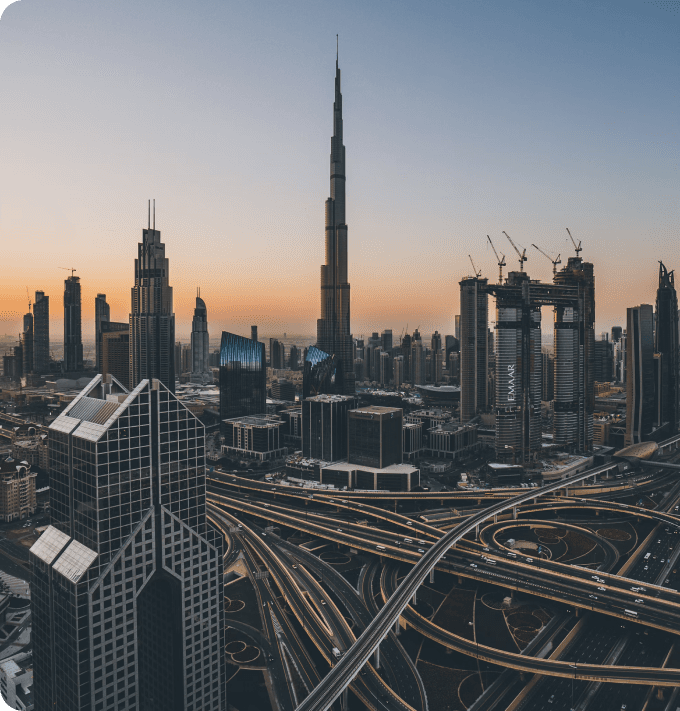
Typical units and prices




Payment Plans
Payment Plan
- 10 % paymentOn booking
- 40 % paymentDuring construction
- 50 % paymentUpon Handover
Description
Project general facts
77 Boulevard’s exterior design seamlessly blends sunlight, space, and style. Natural light fills every corner, creating bright, open spaces that flow effortlessly. Even car parking areas are thoughtfully designed, balancing beauty with functionality to enhance the building’s overall aesthetic. Experience luxury through elegantly designed corridors with ambient lighting and sophisticated finishes. The marble-clad lobby and elevator lobbies create a striking first impression, while landscaped pathways surrounded by lush greenery and contemporary lighting offer a peaceful retreat. State-of-the-art amenities such as pools, top-tier fitness centers, and spa lounges ensure a lifestyle of unparalleled luxury. 77 Boulevard includes lounge areas, co-working spaces, and wellness facilities, designed to support both professional and leisure lifestyles. Landscaped pathways and green spaces enhance the surroundings, while fitness and recreational amenities ensure a balanced living environment.
Finishing and materials
77 Boulevard is inspired by Farzad Daliri, reflecting his bold structures, fluid aesthetics, and modern sophistication. Interiors feature Italian-inspired aesthetics by Belmore-Molon, with marble accents, sleek wooden finishes. The design balances functionality with refined elegance.
Kitchen and appliances
Equipped kitchen
Furnishing
No
Location description and benefits
Nestled in the heart of Dubai, Jumeirah Village Circle, or JVC, is a vibrant and rapidly growing community that captivates residents and visitors alike. This idyllic circular-shaped neighborhood is designed to offer a harmonious blend of modern living and natural beauty. JVC's tree-lined streets, tranquil parks, and spacious villas and apartments make it a truly unique and welcoming place to call home. The community exudes a sense of peace and balance, providing a welcome escape from the hustle and bustle of city life, while still being conveniently located within Dubai. Residents of JVC enjoy a host of amenities, including schools, shopping centers, parks, and recreational facilities, all thoughtfully integrated into the community's design. It's a place where families thrive, professionals find a convenient home, and nature lovers revel in the serene surroundings.
Master Plan
.png)
Project buildings

Building
Studio, 1, 2 & 3 bedroom apartments
Visualization





Facilities
Spaces for Work, Relaxation & Connection
Rooftop Retreat & Natural Design Elements
Elevated Spaces for Relaxation & Socializing
Modern Space for Fitness & Wellness
Pool Designed for Style & Comfort
Location
Prompt consultation
Fill form below and our agent will contact you shortly
.jpg&w=3840&q=75)

.png&w=3840&q=75)











