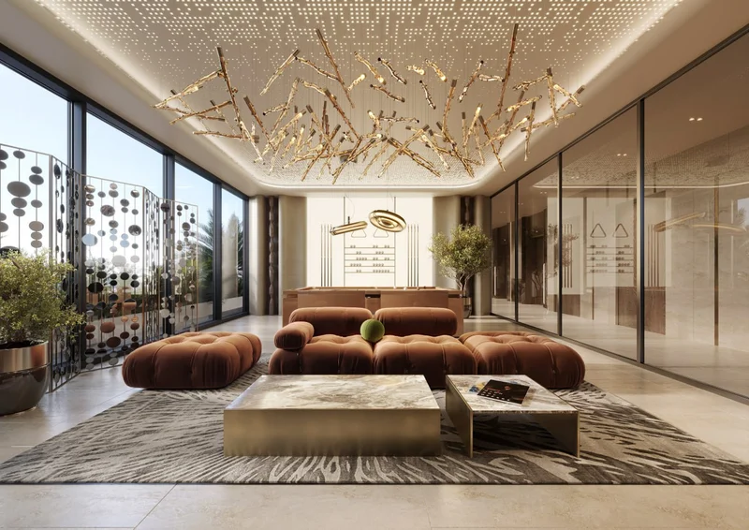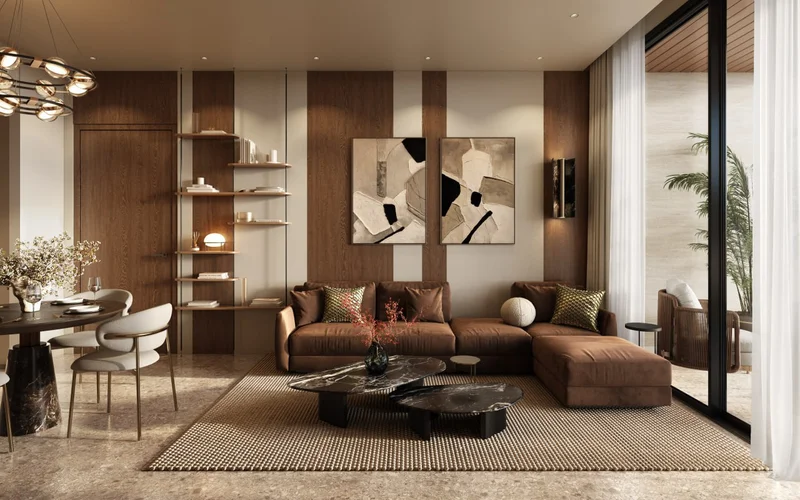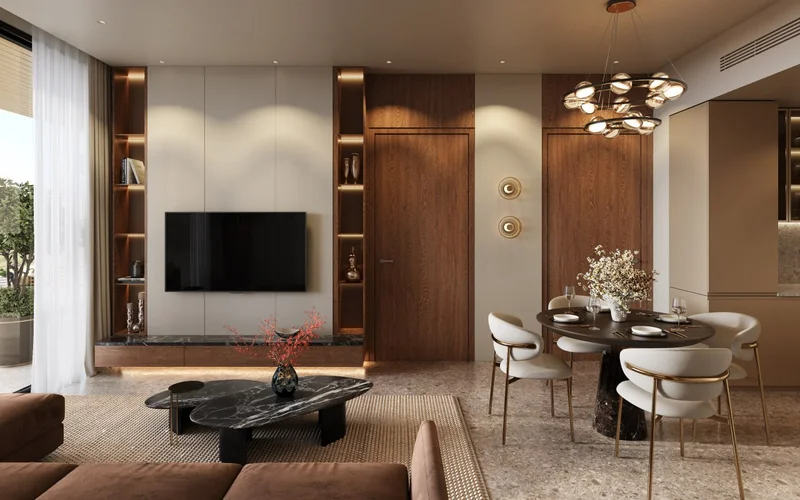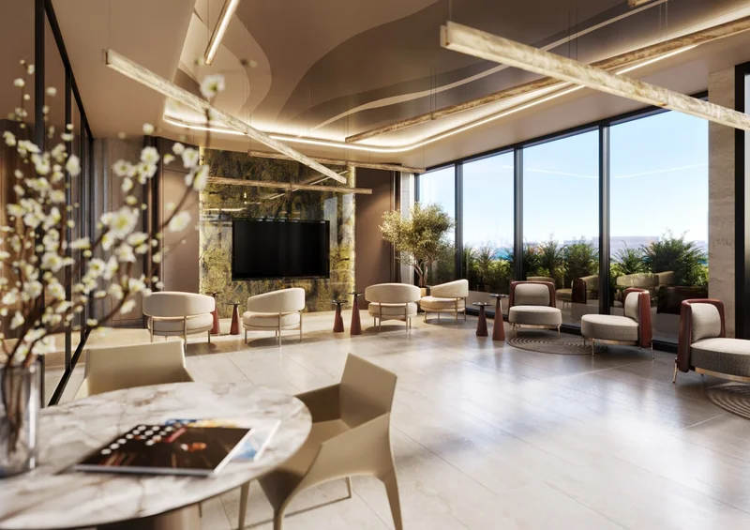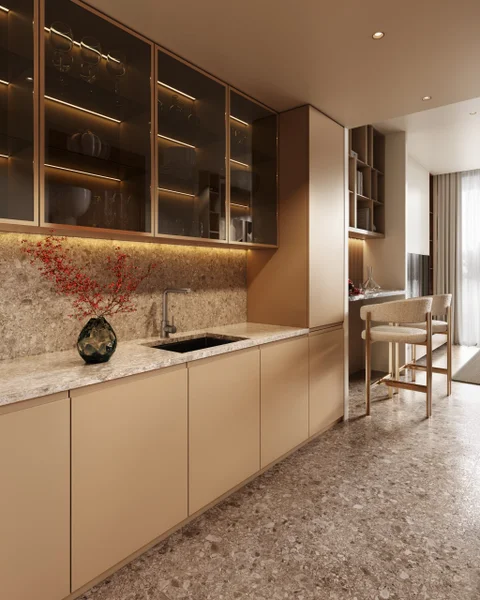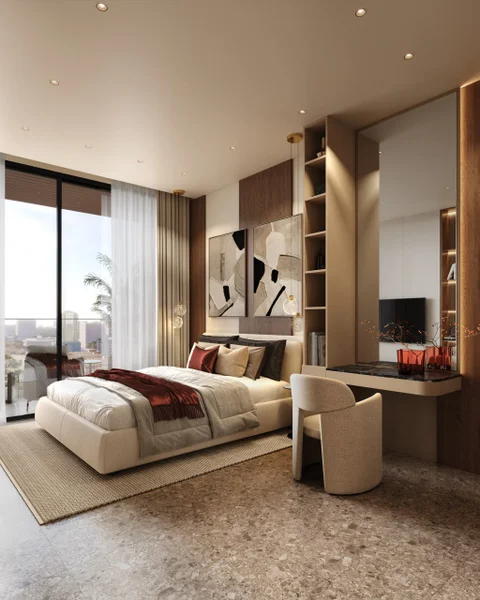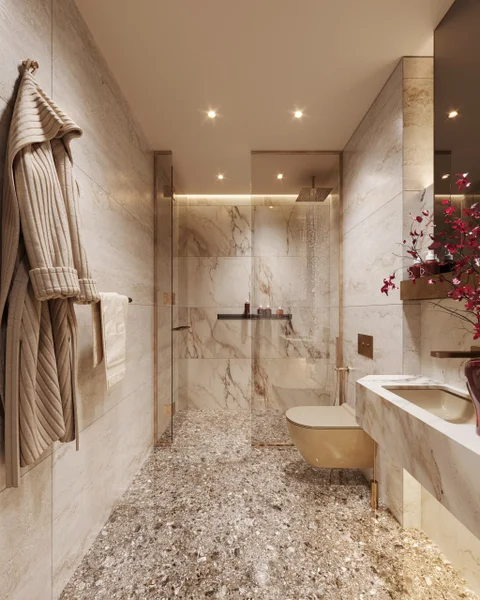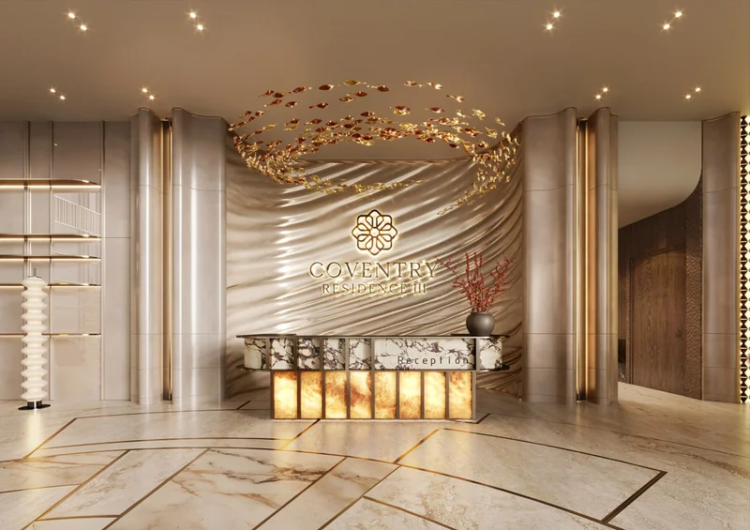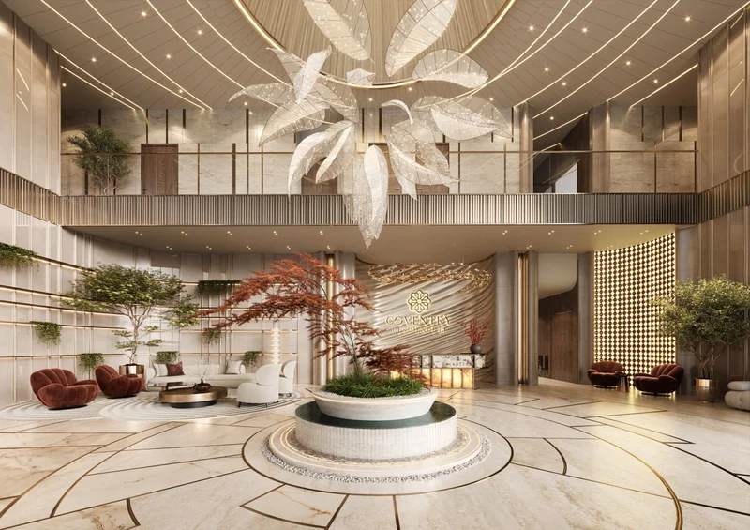
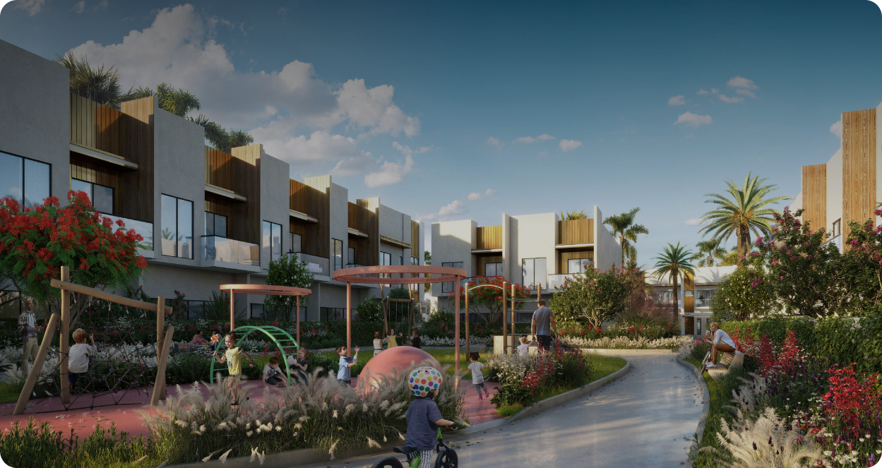
Residential complexCoventry Residences IIIDubai Industrial City
Typical units and prices

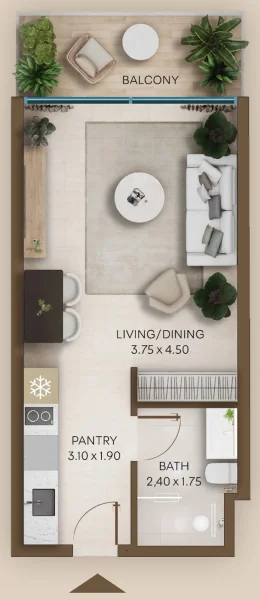
Coventry Residences III - Payment Plans
3 Years Post Handover Payment Plan
- 36.00 % paymentWithin 36 months PH
- 20.00 % paymentUpon Handover
- 39.00 % paymentDuring construction
- 5.00 % paymentOn booking
Buy property at the developer prices0%our commission
Description
Project general facts
Coventry Residences III represents a sophisticated development that redefines modern urban living through precise architectural lines, premium materials, and its signature red-brick exterior. The structure spans five residential levels positioned above an elegant podium base, creating a harmonious fusion of metropolitan refinement and enduring visual warmth. Upon arrival, this distinguished building conveys an impression of understated luxury — housing an exclusive selection of residences enveloped in expansive glazing, ambient illumination, and balanced architectural proportions.
This curated collection comprises studios and one-bedroom units, each crafted with flowing open-plan configurations, superior finishes, and thoughtful spatial optimization. Interior spaces emphasize comfort and circulation, featuring floor-to-ceiling fenestration that welcomes abundant daylight while showcasing tranquil, manicured vistas. As either a primary residence or investment opportunity, each unit delivers enduring value, architectural excellence, and lifestyle practicality.
The uppermost level serves as an exclusive sanctuary, providing a comprehensive fitness center, yoga and meditation spaces, a versatile entertainment lounge, indoor recreational areas, an alfresco cinema, plus BBQ and dining facilities. Throughout the ground and podium levels, residents access resort-inspired amenities including a pool with integrated sunbeds, a lazy river, children's splash zone, fire features, jogging circuits, verdant garden areas, and covered pavilions. Coventry Residences III merges effortless luxury with intelligent city living within a community crafted to promote wellness, recreation, and social connection.
Finishing and materials
Modern finishing with high-quality materials.
Kitchen and appliances
Equipped kitchen.
Furnishing
No.
Location description and benefits
Dubai Industrial City stands as one of the UAE's most expansive industrial centers, positioned strategically near Al Maktoum International Airport and Jebel Ali Port, establishing its crucial role within Dubai's industrial and logistics framework. While maintaining its primary industrial focus, the district presents contemporary residential developments and fundamental amenities serving its professional community and their families.
Residing in Dubai Industrial City grants access to comprehensive services and daily conveniences. The vicinity encompasses shopping complexes, retail establishments, dining venues, and medical facilities, ensuring residents enjoy comprehensive amenities within close proximity. The strategic positioning also enables rapid connectivity to principal thoroughfares including Sheikh Mohammed Bin Zayed Road, linking inhabitants to Dubai's central districts such as Downtown Dubai and Dubai Marina.
Dubai Industrial City presents an optimal environment for industry professionals seeking residential proximity to their workplace while maintaining lifestyle balance. The area's cost-effective housing alternatives, serene atmosphere, and accessibility to major transport corridors establish it as a sensible and attractive residential destination for both families and individuals. The district's commitment to environmental responsibility and sustainable initiatives enhances its reputation as a progressive Dubai community.
Master Plan
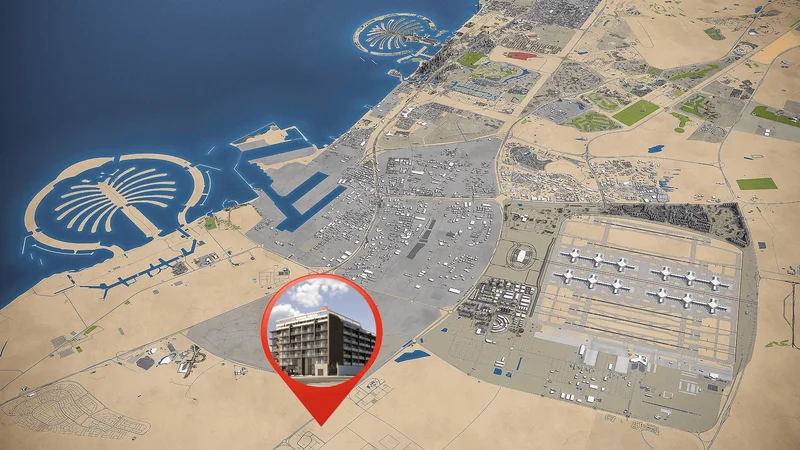
Project buildings
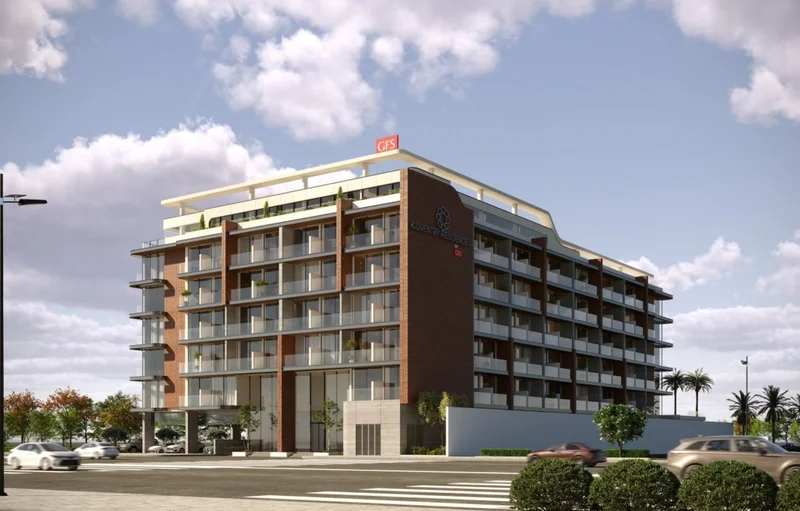
Building
Studio & 1 bedroom apartments
Visualization
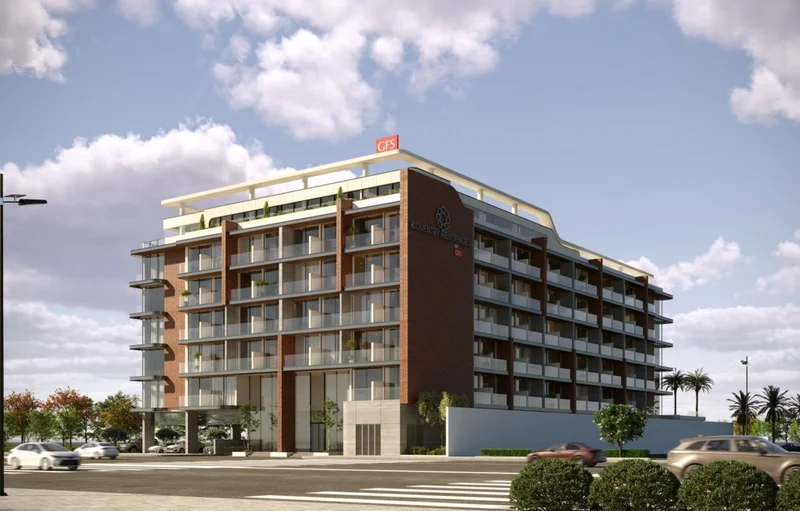
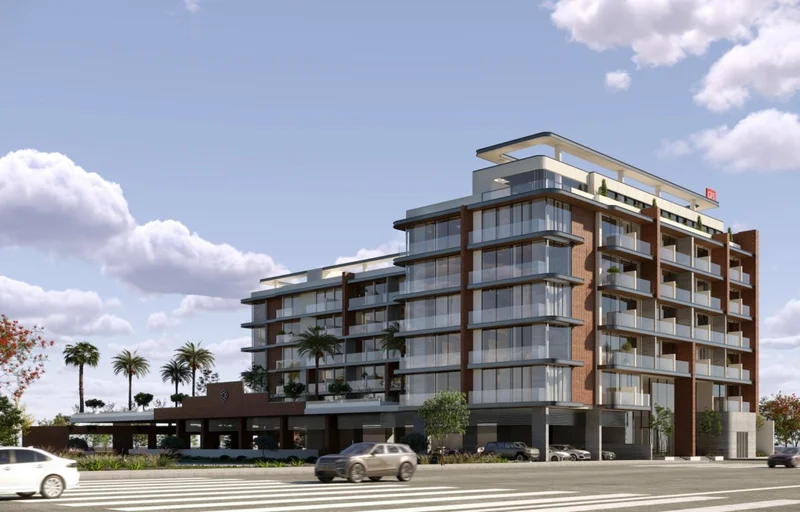
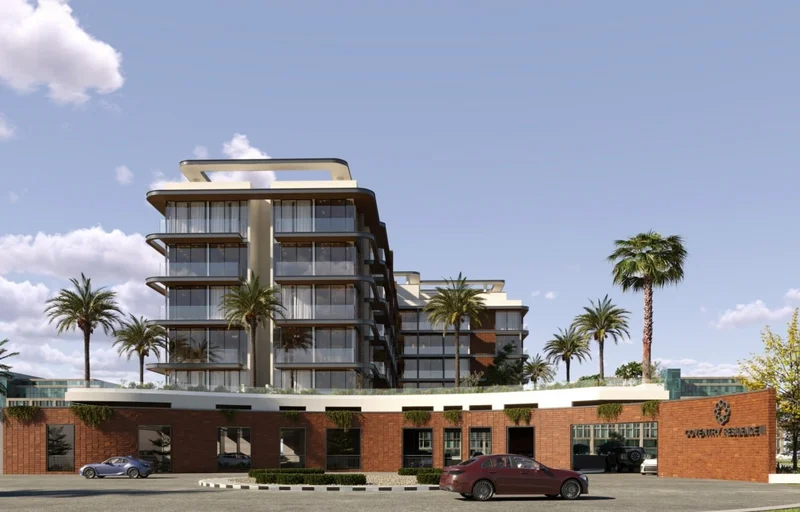
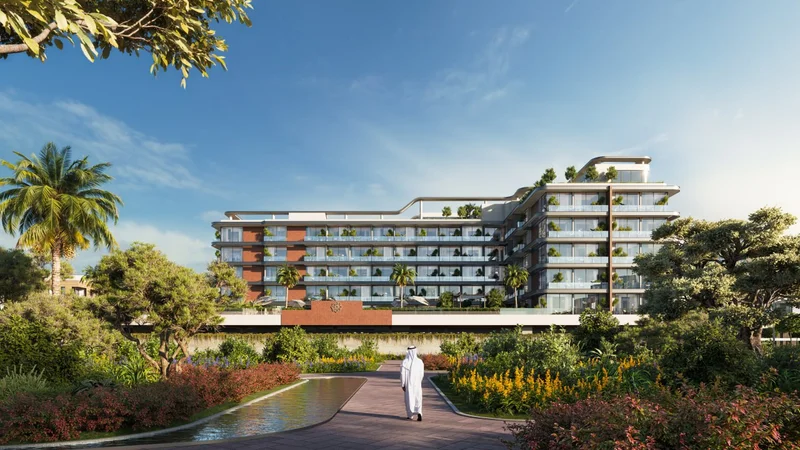
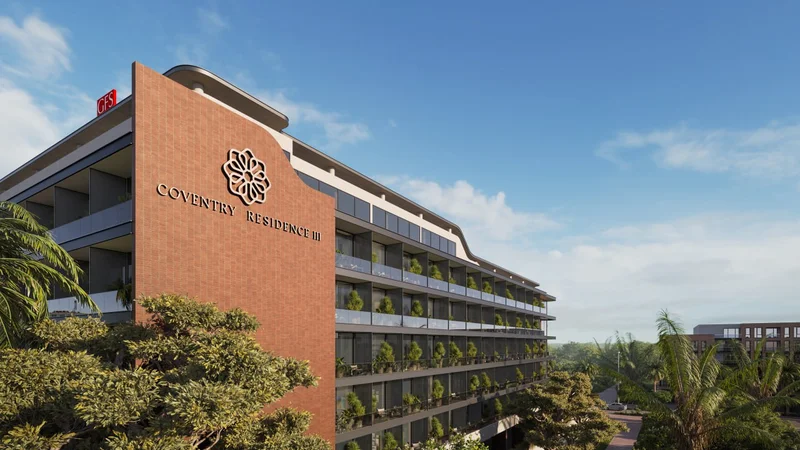
Facilities
Swimming Pool with Submerged Sunbeds
Kids Pool & Splash Pad
Leisure Deck
Jogging Tracks
Fire Pits & Shaded Gazebo
Water Falls, Greenery & Landscaped Chill-Out Zones
Garden Areas
Gymnasium
Yoga & Meditation
Multipurpose Entertainment Room
Indoor Games Room
Cinema
BBQ & Dining Area
Lazy River
Location
Request a Callback
Ready for your new home? Send us your inquiry






