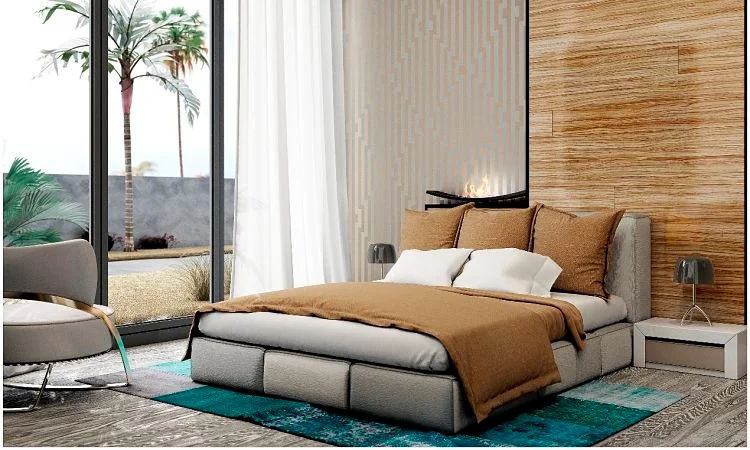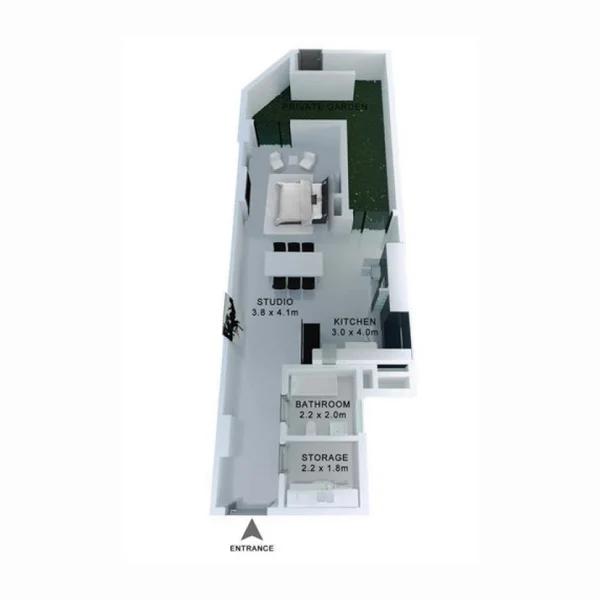
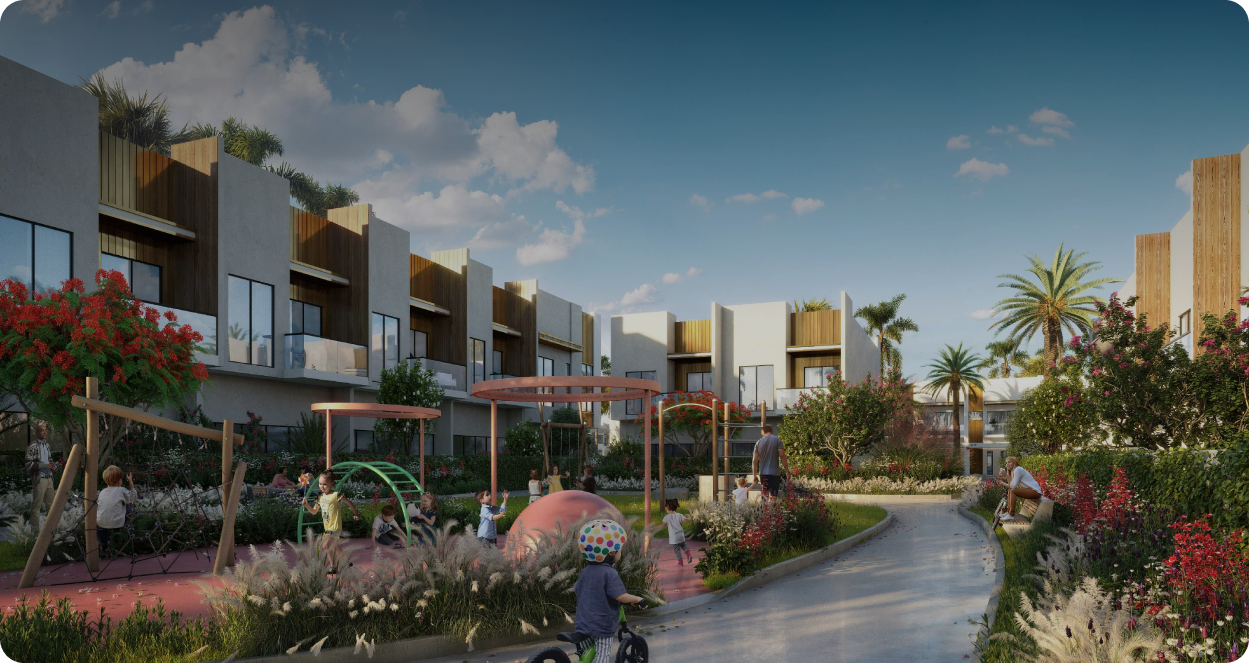
Residential complexAl Multaqa AvenueMirdif Hills
Typical units and prices

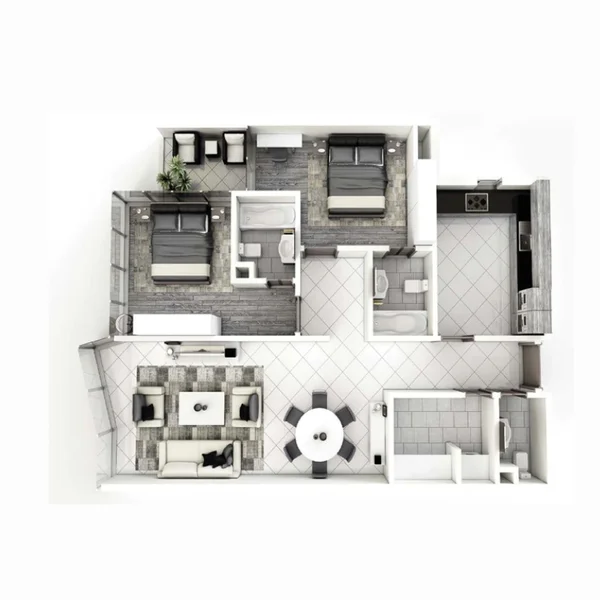
Al Multaqa Avenue - Payment Plans
Payment Plan
Buy property at the developer prices0%our commission
Description
Project general facts
Developed by Dubai Investments Real Estate, Al Multaqa Avenue stands as an integral component of the prestigious Mirdif Hills community. This sophisticated mixed-use development encompasses 128 serviced apartments alongside a 116-room hotel, complemented by carefully curated retail outlets, dining establishments, and café spaces. The comprehensive project further includes 300 premium residential units featuring studios and 1-bedroom configurations, each distinguished by superior infrastructure, striking architectural design, and exquisite interior aesthetics that seamlessly align with Mirdif Hills' distinguished character.
The development maintains architectural continuity with previously established projects throughout the district, embracing the neighborhood's distinctive design language. The buildings showcase an elegant gray and beige color scheme, masterfully combining contemporary minimalism with residential comfort throughout their thoughtfully designed interior environments.
Al Multaqa Avenue represents an exceptional investment opportunity within the Mirdif Hills community. The investment framework features a convenient 5-year post-handover payment structure, delivering attractive rental yields between 7.2% and 8%. These advantageous conditions guarantee substantial returns for investors, establishing this development as a compelling financial proposition.
Finishing and materials
Finished apartments
Kitchen and appliances
Equipped kitchen
Furnishing
No
Location description and benefits
Strategically positioned in Dubai's dynamic landscape, Mirdif Hills emerges as a comprehensive and flourishing development spanning considerable territory throughout the United Arab Emirates' commercial capital. Thoughtfully planned to deliver a harmonious and cohesive residential experience, this expansive community presents diverse accommodation options through its carefully arranged low-rise structures, townhouse collections, and apartment buildings, accommodating varied lifestyle requirements and personal preferences. The architectural vision of Mirdif Hills embodies contemporary design principles while incorporating locally-inspired heritage elements, resulting in a distinctive fusion of modern innovation and traditional character.
The Mirdif Hills community provides residents and guests with comprehensive amenities and premium services. These encompass shopping destinations, culinary establishments, café venues, and leisure facilities, ensuring seamless access to essential services and recreational pursuits. The neighborhood additionally incorporates beautifully designed parklands, generous open areas, and walkable zones that foster community connection while encouraging active outdoor engagement.
Mirdif Hills maintains an unwavering focus on precision craftsmanship and superior quality standards. The development features cutting-edge infrastructure, outstanding construction excellence, and careful consideration of interior design elements. Residents experience contemporary conveniences, generous living spaces, and premium finishes that collectively establish a refined and luxurious residential atmosphere.
Master Plan
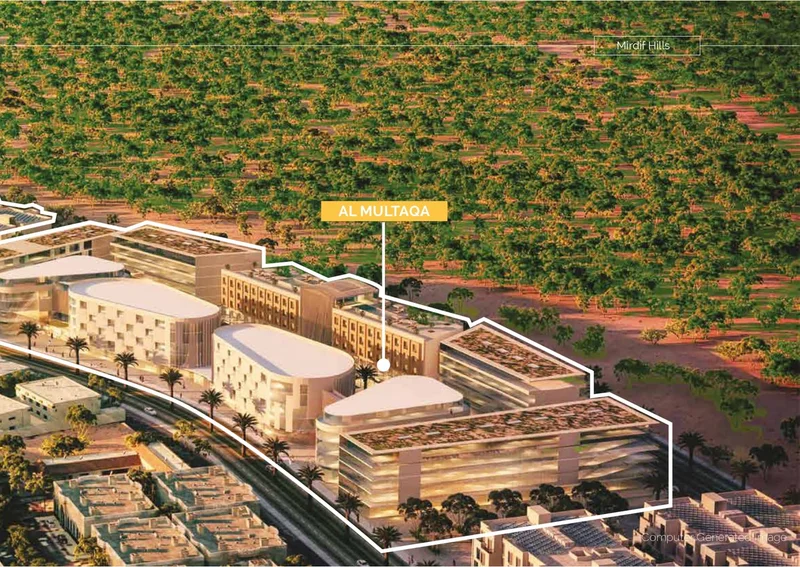
Project buildings
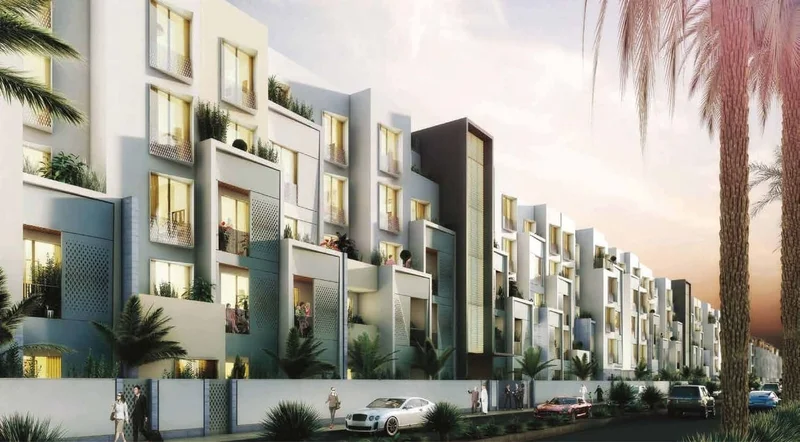
building complex
Studio & 1 bedroom apartments
Visualization
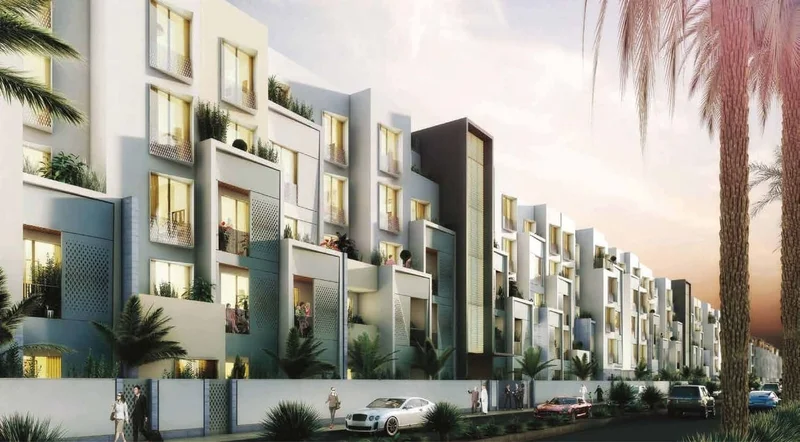
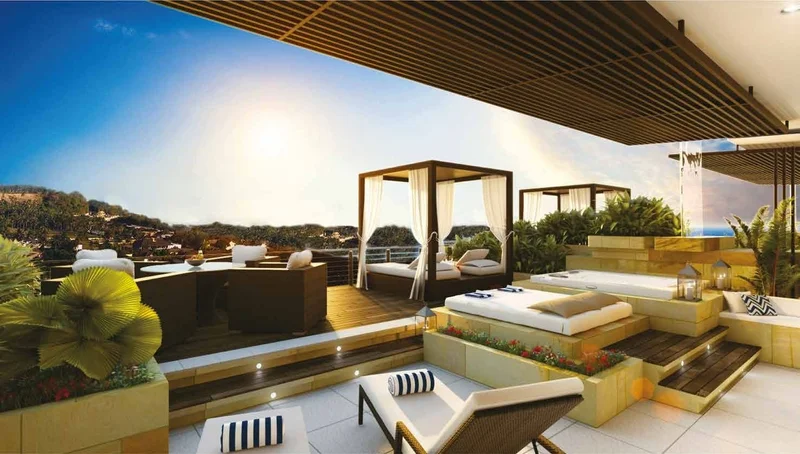
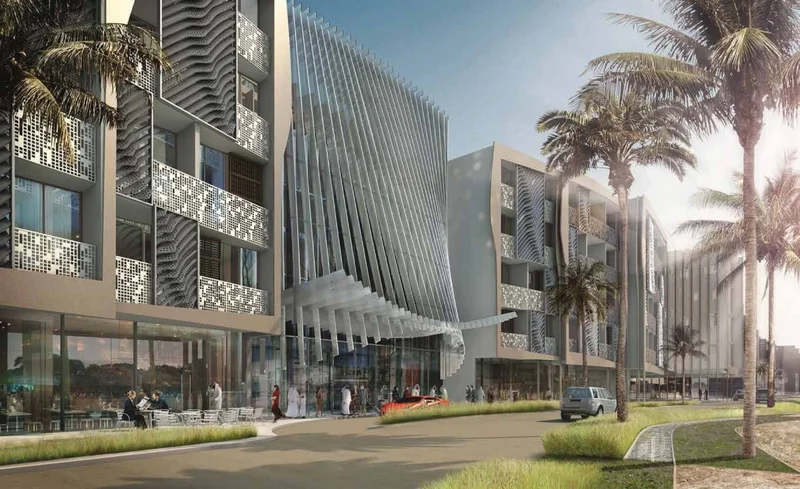
Location
Request a Callback
Ready for your new home? Send us your inquiry





